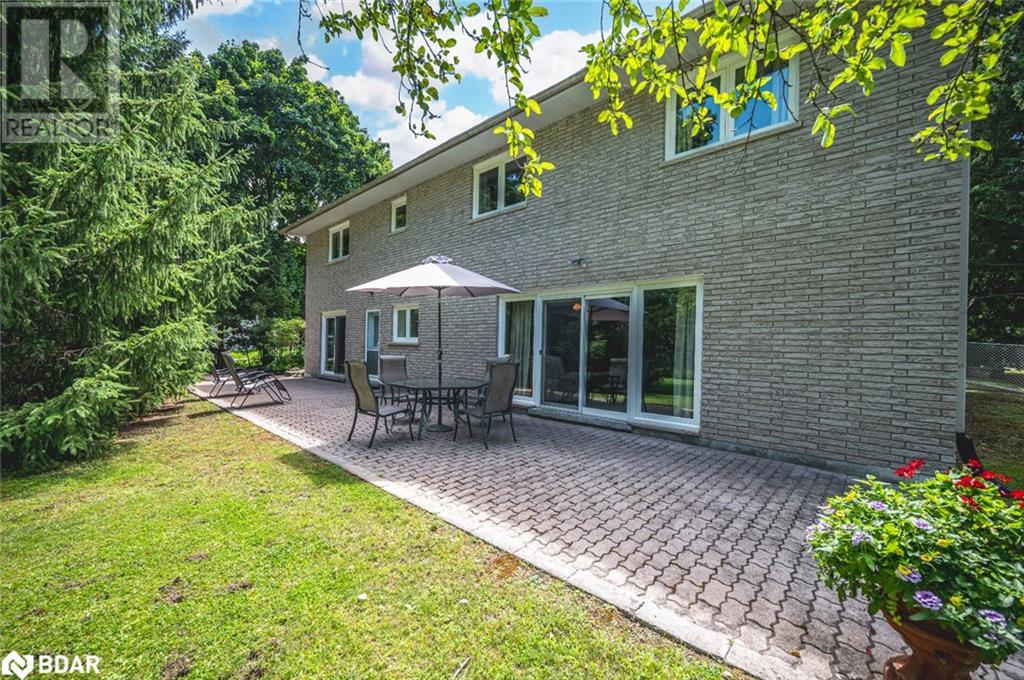4 Bedroom
3 Bathroom
3198 sqft
Central Air Conditioning
Forced Air
$2,699,000
UNLIMITED POTENTIAL NESTLED IN RICHMOND HILL! Discover a rare gem waiting for your personal touches on an expansive 99 x 180 ft lot. Whether you choose to renovate or rebuild, this property offers an unparalleled opportunity to create your dream home. Situated in a prime location, just a 5-minute drive from local amenities including fine delis, cozy restaurants, and essential services, this property combines convenience with potential. This 4-bedroom, 3-bathroom back split provides 2,552 square feet of versatile living space designed to accommodate your lifestyle. The main floor features a spacious living room filled with natural light, while the adjoining dining area is perfect for family gatherings. The kitchen, awaiting your custom updates, offers a generous footprint to design a culinary haven tailored to your tastes. The two-car garage ensures ample room for vehicles and storage, enhancing the practicality of this home. The lower level is a bright and inviting space, featuring three walkouts that seamlessly blend indoor and outdoor living. It includes an updated bathroom with heated floors, adding a touch of luxury. A nearly new sauna provides a private retreat for relaxation and wellness. The lower-level living room, with its stunning floor-to-ceiling stone fireplace, creates a cozy ambiance for those chilly evenings. This space is perfect for entertaining guests or enjoying a quiet night in. The oversized lot offers plenty of outdoor space for gardening, recreation, or future expansions. Imagine summer barbecues, a pool, or a custom outdoor living area – the possibilities are endless. This property is a unique chance to make your mark in Richmond Hill. Seize the opportunity to transform this spacious lot into the home you've always envisioned! Don't miss out on this exceptional opportunity with unlimited potential. (id:27910)
Property Details
|
MLS® Number
|
40622988 |
|
Property Type
|
Single Family |
|
AmenitiesNearBy
|
Golf Nearby, Hospital, Park, Place Of Worship, Playground, Public Transit, Schools, Shopping |
|
CommunityFeatures
|
Community Centre, School Bus |
|
EquipmentType
|
Water Heater |
|
Features
|
Conservation/green Belt, Sump Pump, Automatic Garage Door Opener |
|
ParkingSpaceTotal
|
6 |
|
RentalEquipmentType
|
Water Heater |
Building
|
BathroomTotal
|
3 |
|
BedroomsAboveGround
|
3 |
|
BedroomsBelowGround
|
1 |
|
BedroomsTotal
|
4 |
|
Appliances
|
Dishwasher, Dryer, Refrigerator, Sauna, Stove, Washer, Window Coverings, Garage Door Opener |
|
BasementDevelopment
|
Finished |
|
BasementType
|
Full (finished) |
|
ConstructionStyleAttachment
|
Detached |
|
CoolingType
|
Central Air Conditioning |
|
ExteriorFinish
|
Brick |
|
FoundationType
|
Block |
|
HalfBathTotal
|
1 |
|
HeatingFuel
|
Natural Gas |
|
HeatingType
|
Forced Air |
|
SizeInterior
|
3198 Sqft |
|
Type
|
House |
|
UtilityWater
|
Municipal Water |
Parking
Land
|
AccessType
|
Highway Access, Highway Nearby |
|
Acreage
|
No |
|
LandAmenities
|
Golf Nearby, Hospital, Park, Place Of Worship, Playground, Public Transit, Schools, Shopping |
|
Sewer
|
Municipal Sewage System |
|
SizeDepth
|
180 Ft |
|
SizeFrontage
|
99 Ft |
|
SizeTotalText
|
Under 1/2 Acre |
|
ZoningDescription
|
R2 |
Rooms
| Level |
Type |
Length |
Width |
Dimensions |
|
Basement |
Sauna |
|
|
Measurements not available |
|
Basement |
Utility Room |
|
|
12'2'' x 24'5'' |
|
Basement |
Recreation Room |
|
|
12'2'' x 18'2'' |
|
Lower Level |
3pc Bathroom |
|
|
Measurements not available |
|
Lower Level |
Laundry Room |
|
|
Measurements not available |
|
Lower Level |
Bedroom |
|
|
16'11'' x 13'2'' |
|
Lower Level |
Family Room |
|
|
16'3'' x 24'9'' |
|
Main Level |
Living Room |
|
|
13'3'' x 26'5'' |
|
Main Level |
Dining Room |
|
|
13'3'' x 11'11'' |
|
Main Level |
Kitchen |
|
|
13'3'' x 12'1'' |
|
Upper Level |
4pc Bathroom |
|
|
Measurements not available |
|
Upper Level |
Bedroom |
|
|
11'3'' x 13'11'' |
|
Upper Level |
Primary Bedroom |
|
|
14'11'' x 16'5'' |
|
Upper Level |
Full Bathroom |
|
|
Measurements not available |
|
Upper Level |
Bedroom |
|
|
14'9'' x 11'4'' |






























