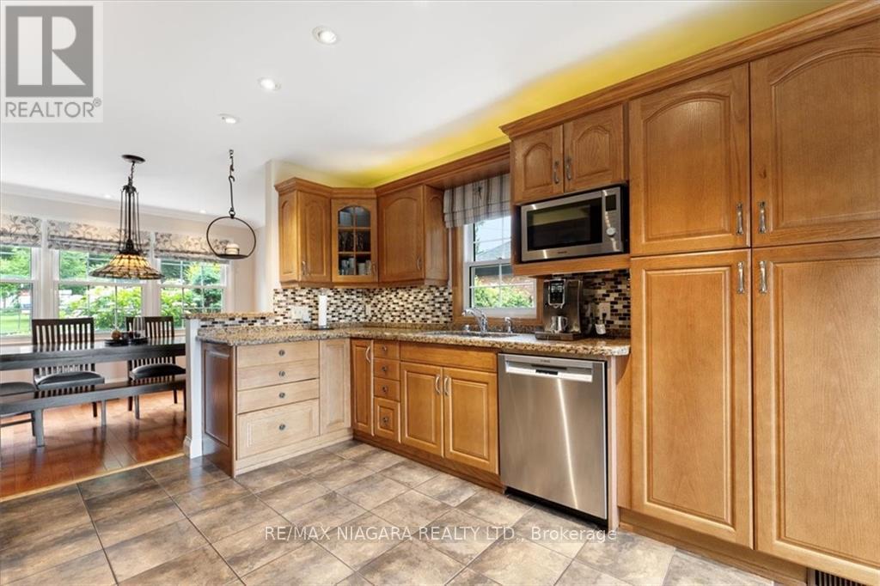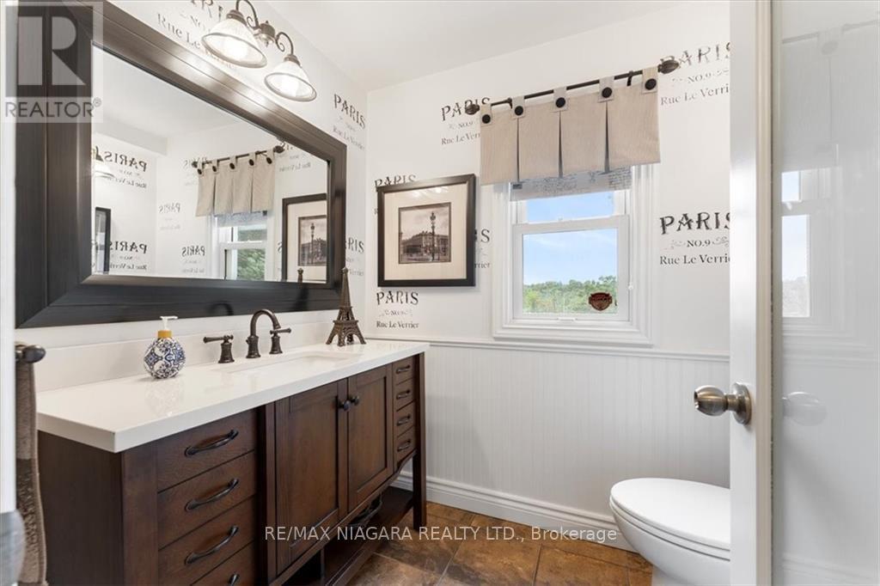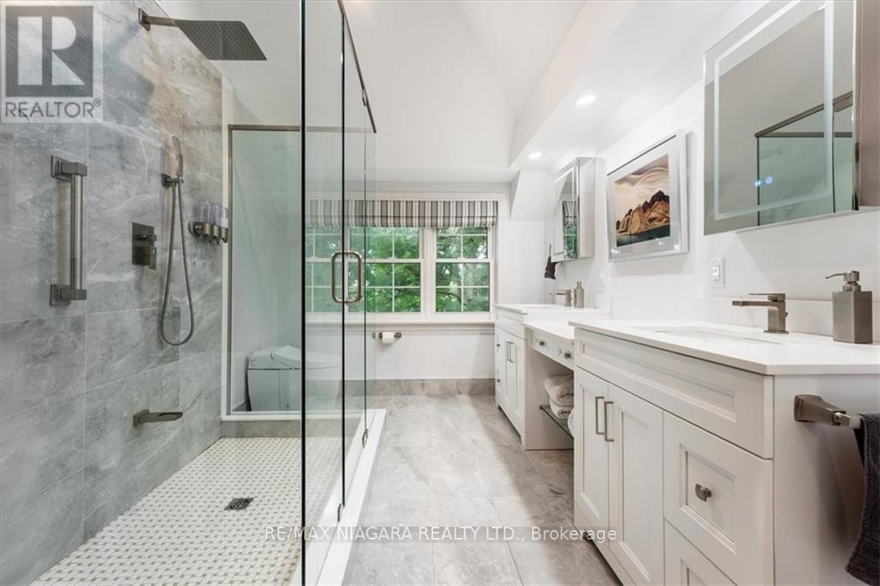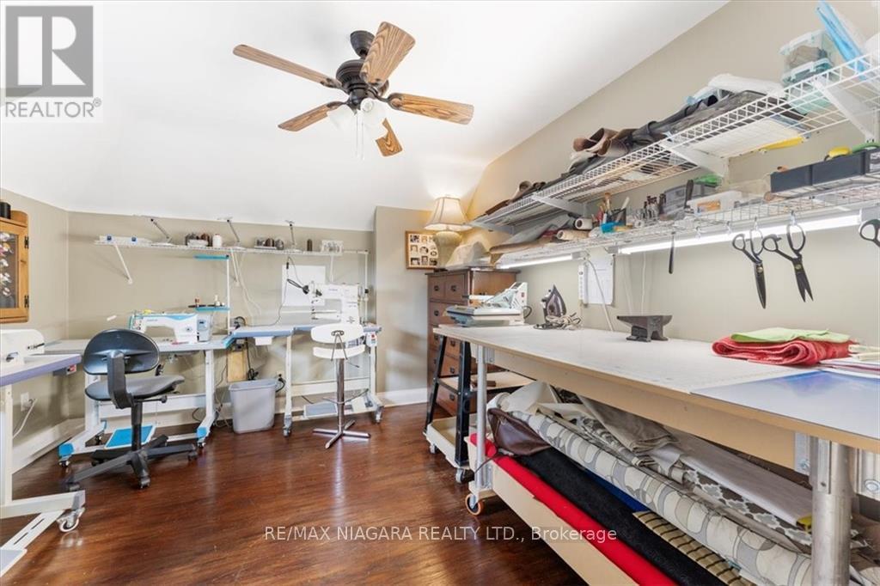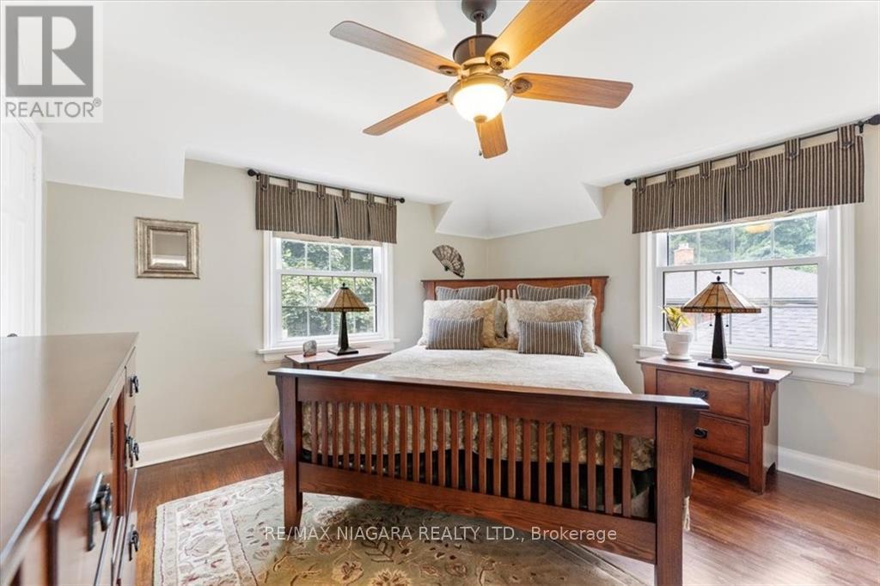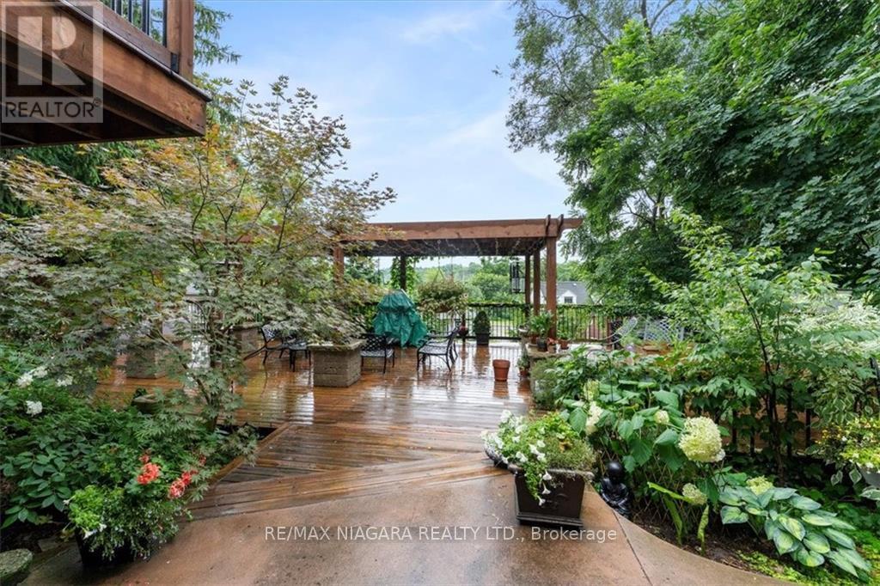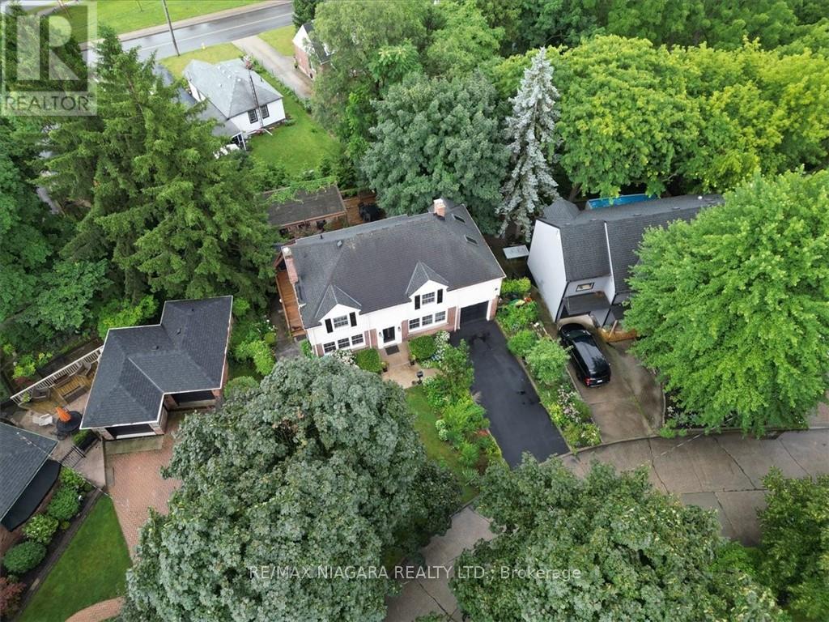3 Bedroom
3 Bathroom
Central Air Conditioning
Forced Air
$965,000
Stunning Character Home in Desirable Neighborhood Discover this beautifully renovated home in a highly desirable neighborhood, just a short walk to downtown restaurants and theaters. Enjoy the ravine lot with stunning views from every room. Features: - Three bedrooms, large living room, and family room - Extensively renovated - Two full second-floor bathrooms and one main floor half-bathroom - Cozy gas fireplace in the family room - Wood-burning insert in the spacious living room - Modern kitchen on the main floor with additional wall oven and fridge in the family room - Hardwood and ceramic tile floors on the main floor -Master bedroom with bright ensuite bathroom and skylights - Large deck perfect for entertaining - Attached garage - Private, established gardens with garden shed and pond in a tree-lined neighborhood This home perfectly blends modern upgrades with cozy features, making it an ideal choice for your next move. Don't miss the opportunity to learn and make this your dream home. (id:27910)
Property Details
|
MLS® Number
|
X9048854 |
|
Property Type
|
Single Family |
|
ParkingSpaceTotal
|
3 |
Building
|
BathroomTotal
|
3 |
|
BedroomsAboveGround
|
3 |
|
BedroomsTotal
|
3 |
|
Appliances
|
Garage Door Opener Remote(s), Dishwasher, Range |
|
BasementDevelopment
|
Partially Finished |
|
BasementFeatures
|
Walk Out |
|
BasementType
|
N/a (partially Finished) |
|
ConstructionStyleAttachment
|
Detached |
|
CoolingType
|
Central Air Conditioning |
|
ExteriorFinish
|
Brick |
|
FoundationType
|
Poured Concrete |
|
HalfBathTotal
|
1 |
|
HeatingFuel
|
Natural Gas |
|
HeatingType
|
Forced Air |
|
StoriesTotal
|
2 |
|
Type
|
House |
|
UtilityWater
|
Municipal Water |
Parking
Land
|
Acreage
|
No |
|
Sewer
|
Sanitary Sewer |
|
SizeDepth
|
113 Ft ,3 In |
|
SizeFrontage
|
53 Ft ,8 In |
|
SizeIrregular
|
53.7 X 113.3 Ft |
|
SizeTotalText
|
53.7 X 113.3 Ft |
Rooms
| Level |
Type |
Length |
Width |
Dimensions |
|
Second Level |
Primary Bedroom |
8 m |
3.43 m |
8 m x 3.43 m |
|
Second Level |
Bedroom 2 |
4.83 m |
3.73 m |
4.83 m x 3.73 m |
|
Second Level |
Bedroom 3 |
3.89 m |
3.51 m |
3.89 m x 3.51 m |
|
Lower Level |
Family Room |
6.27 m |
6.15 m |
6.27 m x 6.15 m |
|
Lower Level |
Laundry Room |
6.2 m |
3.02 m |
6.2 m x 3.02 m |
|
Main Level |
Kitchen |
6.63 m |
3.38 m |
6.63 m x 3.38 m |
|
Main Level |
Living Room |
6.63 m |
3.94 m |
6.63 m x 3.94 m |









