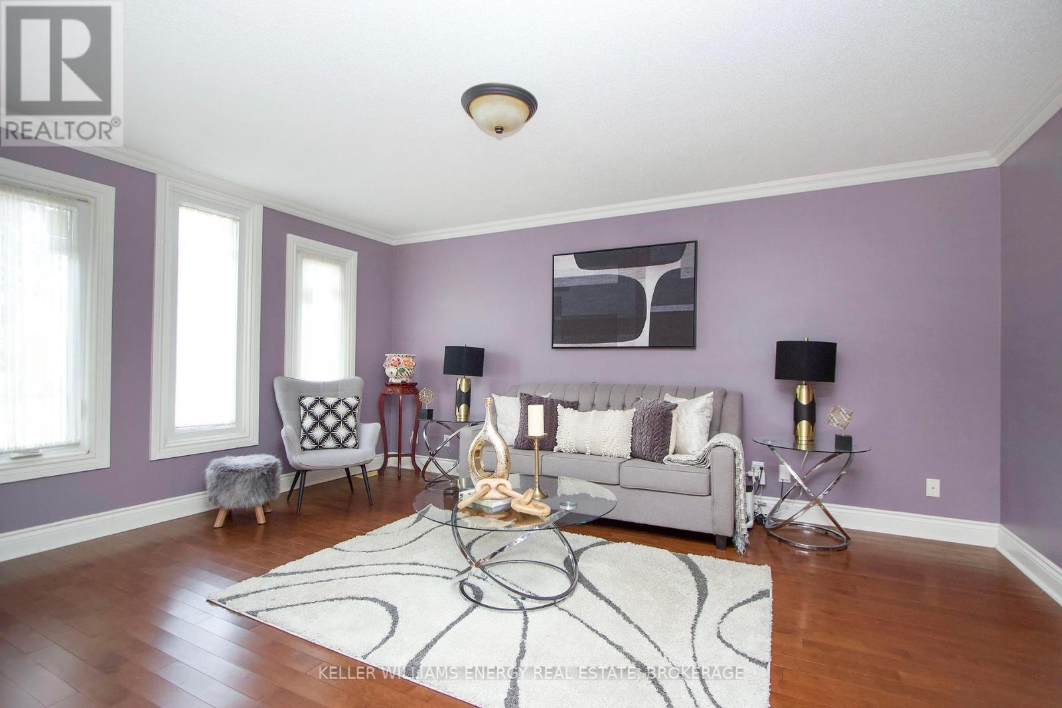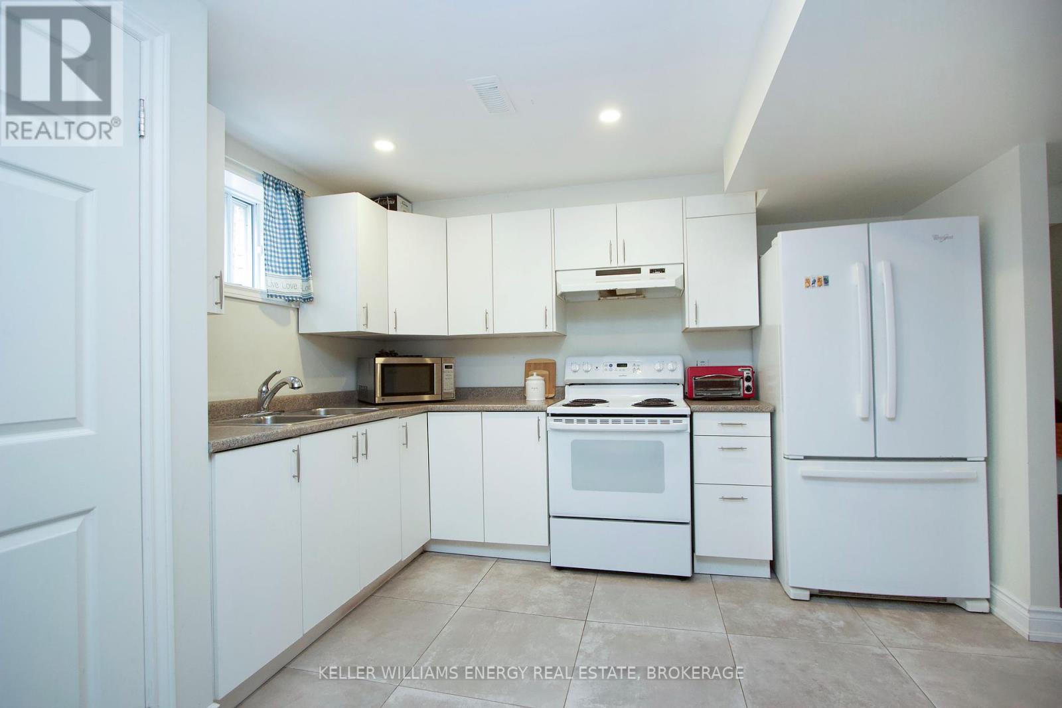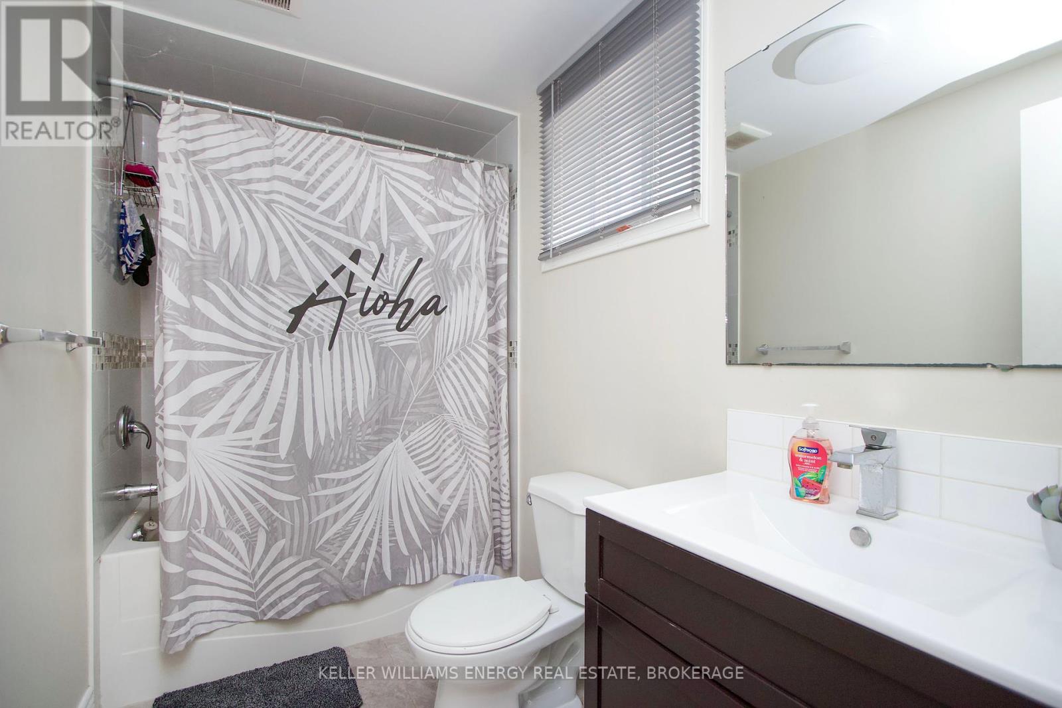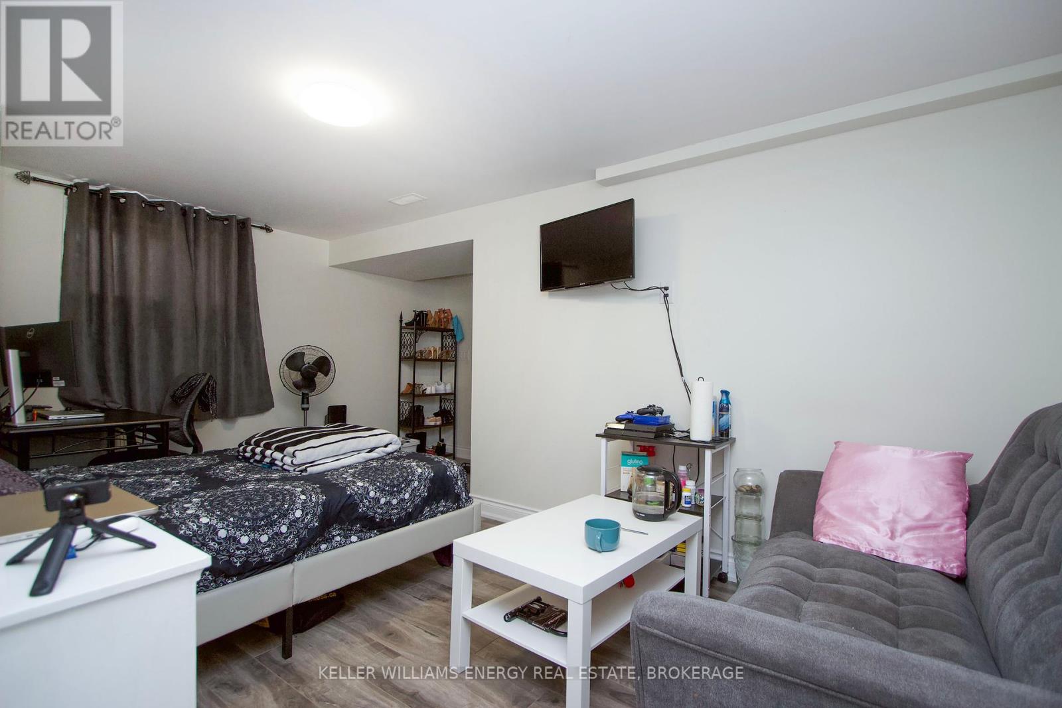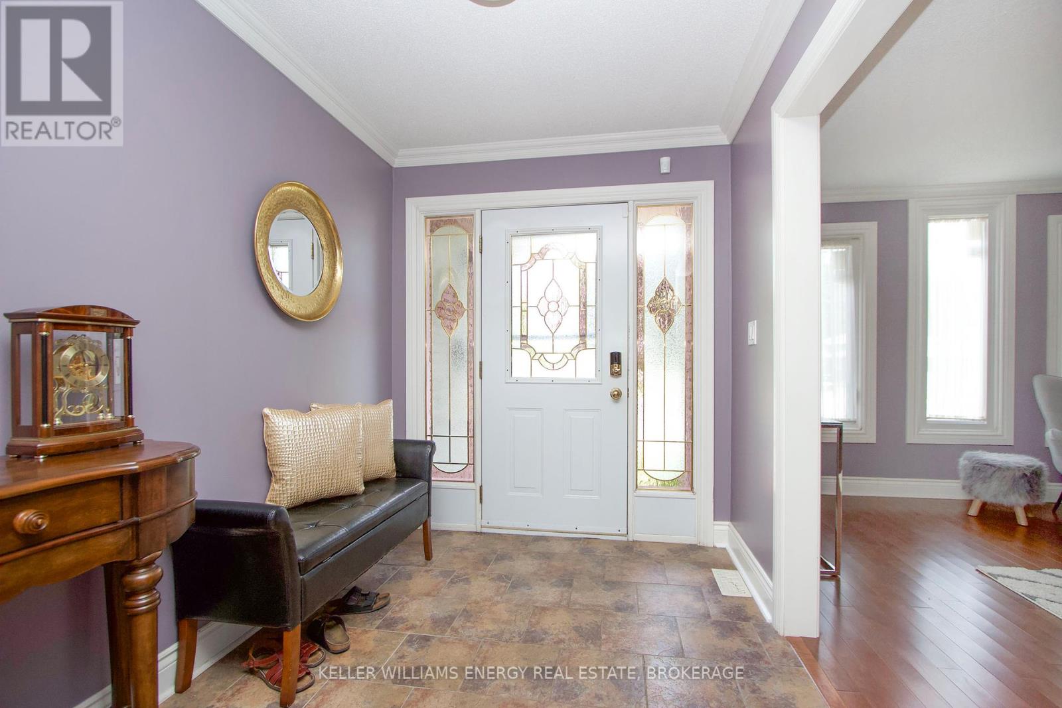5 Bedroom
4 Bathroom
Raised Bungalow
Fireplace
Central Air Conditioning
Forced Air
$950,000
Welcome to the charming and mature McLaughlin neighbourhood! This recently renovated raised bungalow offers 3+2 bedrooms 2 kitchens, making it an excellent choice for investors, growing families, or multi-generational living. The lower level of the house includes two additional bedrooms, one of which has its own ensuite bathroom, making it ideal for guests or extended family. providing an opportunity for rental income. features a separate entrance and a beautifully finished living space, adding both flexibility and convenience.Step outside to your private fenced backyard, a true oasis perfect for gardeners and entertainers alike. Conveniently located close to shopping and the 401, this property seamlessly combines comfort with accessibility. This property has seen several recent upgrades, including a new roof installed in 2018 and new windows added in 2023. Don't miss out on this incredible opportunity to own a versatile and beautifully updated home in one of Oshawa's most desirable areas. Schedule your private showing today and fall in love with all that this property has to offer! (id:27910)
Property Details
|
MLS® Number
|
E9051552 |
|
Property Type
|
Single Family |
|
Community Name
|
McLaughlin |
|
ParkingSpaceTotal
|
4 |
Building
|
BathroomTotal
|
4 |
|
BedroomsAboveGround
|
3 |
|
BedroomsBelowGround
|
2 |
|
BedroomsTotal
|
5 |
|
Appliances
|
Water Softener, Water Treatment, Dishwasher, Dryer, Microwave, Refrigerator, Stove, Washer |
|
ArchitecturalStyle
|
Raised Bungalow |
|
BasementDevelopment
|
Finished |
|
BasementFeatures
|
Separate Entrance |
|
BasementType
|
N/a (finished) |
|
ConstructionStyleAttachment
|
Detached |
|
CoolingType
|
Central Air Conditioning |
|
ExteriorFinish
|
Brick |
|
FireplacePresent
|
Yes |
|
FoundationType
|
Concrete |
|
HeatingFuel
|
Natural Gas |
|
HeatingType
|
Forced Air |
|
StoriesTotal
|
1 |
|
Type
|
House |
|
UtilityWater
|
Municipal Water |
Parking
Land
|
Acreage
|
No |
|
Sewer
|
Sanitary Sewer |
|
SizeDepth
|
113 Ft ,10 In |
|
SizeFrontage
|
49 Ft ,2 In |
|
SizeIrregular
|
49.21 X 113.85 Ft |
|
SizeTotalText
|
49.21 X 113.85 Ft |
Rooms
| Level |
Type |
Length |
Width |
Dimensions |
|
Lower Level |
Bedroom 5 |
4.913 m |
4.28 m |
4.913 m x 4.28 m |
|
Lower Level |
Recreational, Games Room |
5.475 m |
3.696 m |
5.475 m x 3.696 m |
|
Lower Level |
Living Room |
5.684 m |
3.545 m |
5.684 m x 3.545 m |
|
Lower Level |
Kitchen |
5.684 m |
4.065 m |
5.684 m x 4.065 m |
|
Lower Level |
Bedroom 4 |
4.576 m |
4.121 m |
4.576 m x 4.121 m |
|
Main Level |
Living Room |
4.935 m |
3.706 m |
4.935 m x 3.706 m |
|
Main Level |
Dining Room |
3.723 m |
3.027 m |
3.723 m x 3.027 m |
|
Main Level |
Kitchen |
5.684 m |
6.907 m |
5.684 m x 6.907 m |
|
Main Level |
Primary Bedroom |
3.693 m |
5.712 m |
3.693 m x 5.712 m |
|
Main Level |
Bedroom 2 |
2.761 m |
3.293 m |
2.761 m x 3.293 m |
|
Main Level |
Bedroom 3 |
3.191 m |
2.875 m |
3.191 m x 2.875 m |


