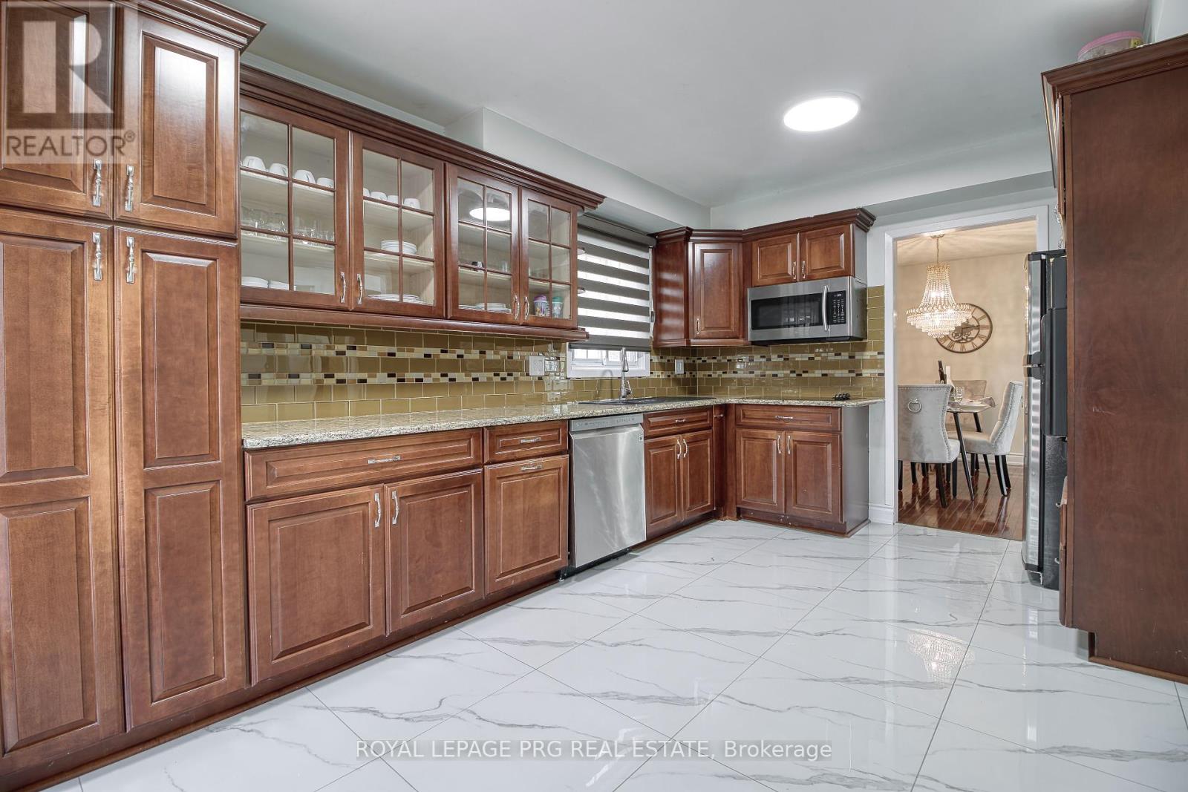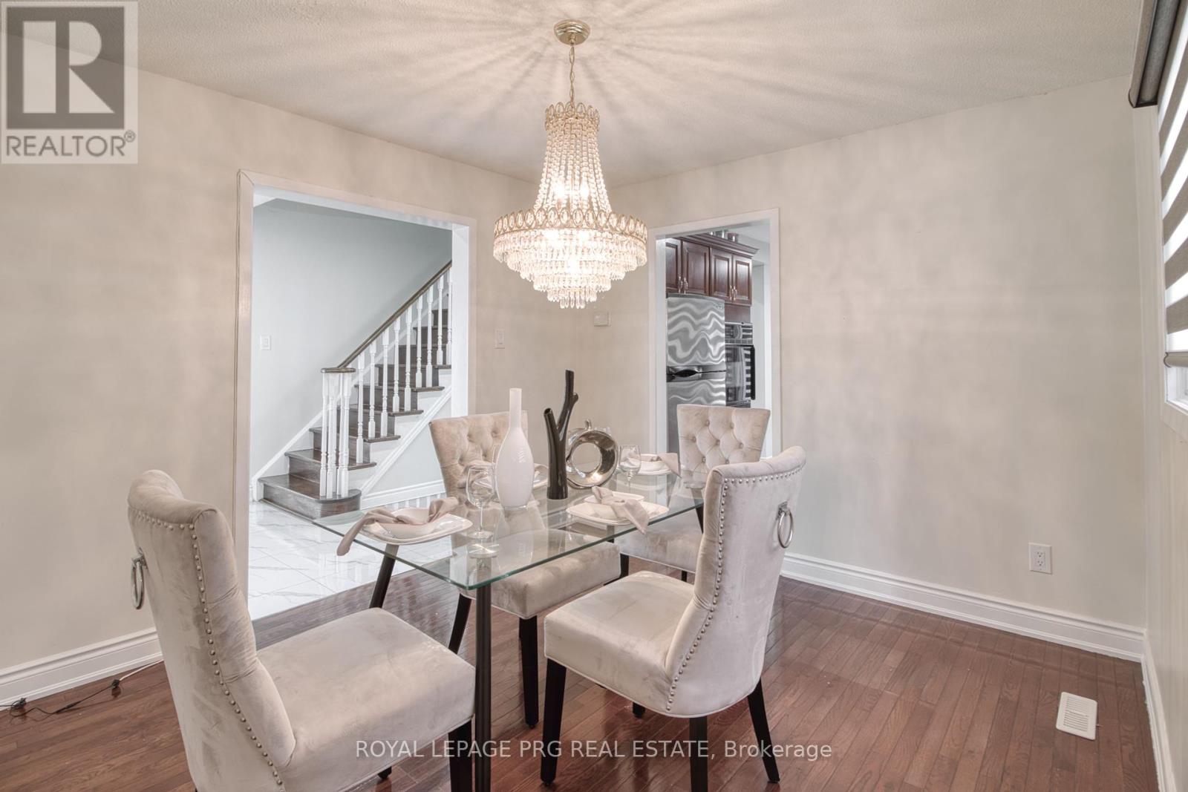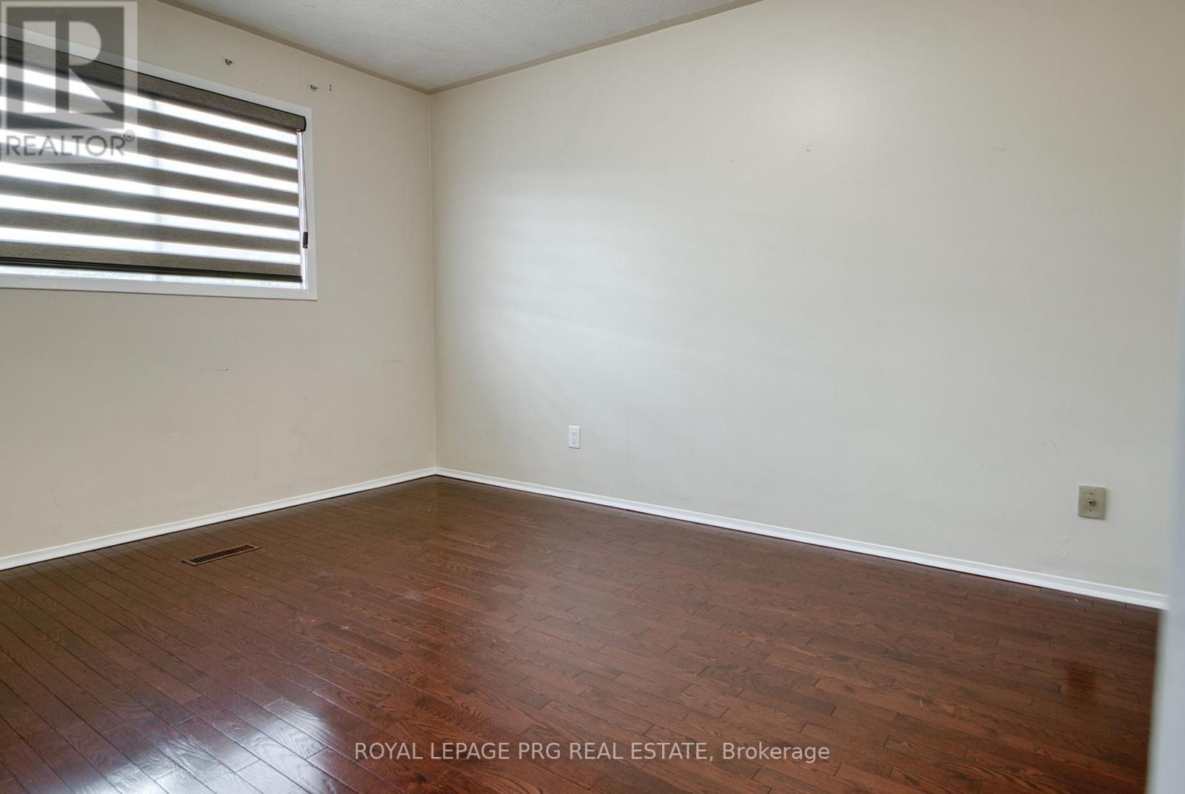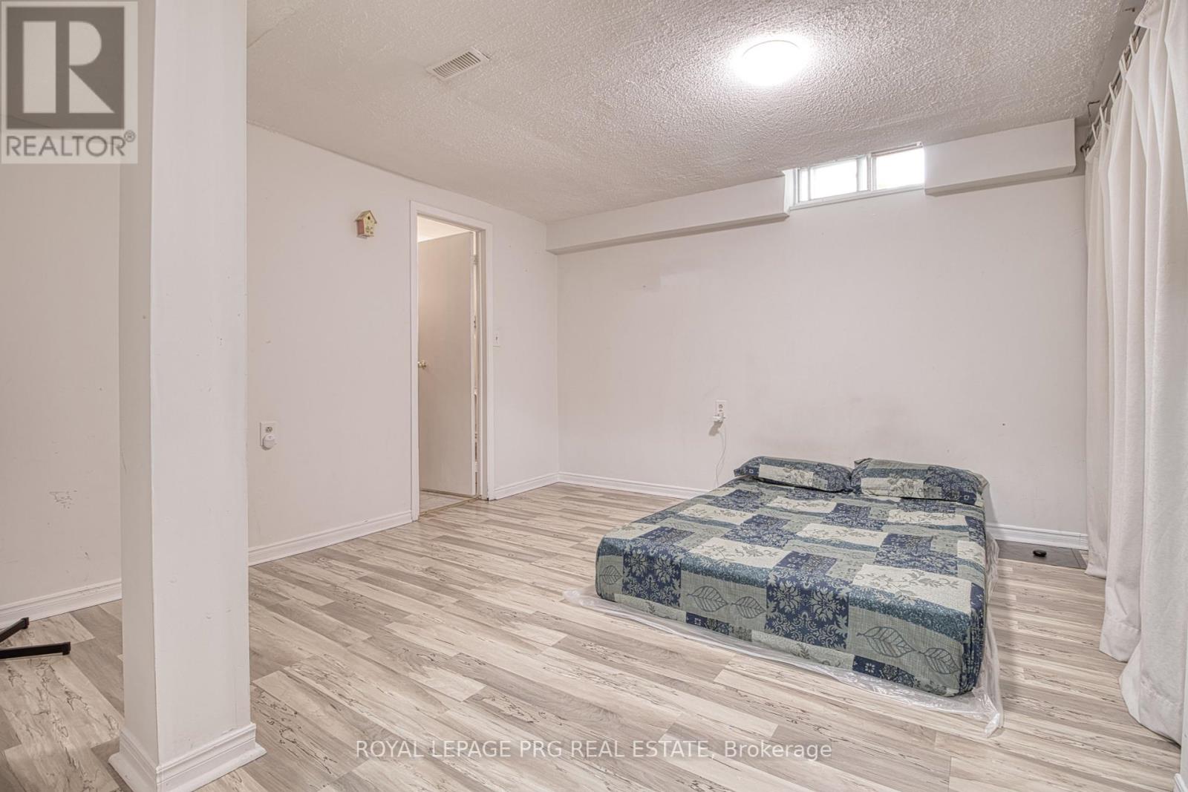4 Bedroom
4 Bathroom
Fireplace
Central Air Conditioning
Forced Air
$1,099,900
Truly a Showstopper!! This Meticulously Upgraded Premium Lot Home Offers 3 Bedrooms and 3 Washrooms Plus 1 Bedroom and Full Washroom in the Basement. Bright and Spacious Layout, Separate Living Room, Family room and Dining Room. No Carpet Throughout, 6 Car Parking's Driveway / Garage With No Sidewalk. Custom Kitchen Cabinetry With Built In S/S Appliances, B/Splash, Quartz Countertop and New PorchlienTiles . Family Room Overlooks to Fully Fenced Backyard to Enjoy Summers. Organized Closets, All Washrooms Fully Upgraded. Basement's Separate Entrances Approved. Must See This Gorgeous House!! (id:27910)
Property Details
|
MLS® Number
|
W9052865 |
|
Property Type
|
Single Family |
|
Community Name
|
Brampton West |
|
ParkingSpaceTotal
|
6 |
Building
|
BathroomTotal
|
4 |
|
BedroomsAboveGround
|
3 |
|
BedroomsBelowGround
|
1 |
|
BedroomsTotal
|
4 |
|
Appliances
|
Dishwasher, Dryer, Refrigerator, Stove, Washer, Window Coverings |
|
BasementDevelopment
|
Finished |
|
BasementType
|
N/a (finished) |
|
ConstructionStyleAttachment
|
Detached |
|
CoolingType
|
Central Air Conditioning |
|
ExteriorFinish
|
Brick |
|
FireplacePresent
|
Yes |
|
FlooringType
|
Porcelain Tile, Hardwood, Ceramic, Laminate |
|
FoundationType
|
Concrete |
|
HalfBathTotal
|
1 |
|
HeatingFuel
|
Natural Gas |
|
HeatingType
|
Forced Air |
|
StoriesTotal
|
2 |
|
Type
|
House |
|
UtilityWater
|
Municipal Water |
Parking
Land
|
Acreage
|
No |
|
Sewer
|
Sanitary Sewer |
|
SizeDepth
|
100 Ft |
|
SizeFrontage
|
35 Ft ,3 In |
|
SizeIrregular
|
35.27 X 100.07 Ft |
|
SizeTotalText
|
35.27 X 100.07 Ft |
Rooms
| Level |
Type |
Length |
Width |
Dimensions |
|
Second Level |
Primary Bedroom |
5.21 m |
3.44 m |
5.21 m x 3.44 m |
|
Second Level |
Bedroom 2 |
4.03 m |
2.92 m |
4.03 m x 2.92 m |
|
Second Level |
Bedroom 3 |
4.25 m |
3.5 m |
4.25 m x 3.5 m |
|
Basement |
Recreational, Games Room |
7.52 m |
3.3 m |
7.52 m x 3.3 m |
|
Basement |
Bedroom |
3.79 m |
3.52 m |
3.79 m x 3.52 m |
|
Main Level |
Kitchen |
4.76 m |
3.19 m |
4.76 m x 3.19 m |
|
Main Level |
Living Room |
3.49 m |
3.17 m |
3.49 m x 3.17 m |
|
Main Level |
Dining Room |
4.45 m |
3.44 m |
4.45 m x 3.44 m |
|
Main Level |
Family Room |
4.6 m |
3.03 m |
4.6 m x 3.03 m |




























