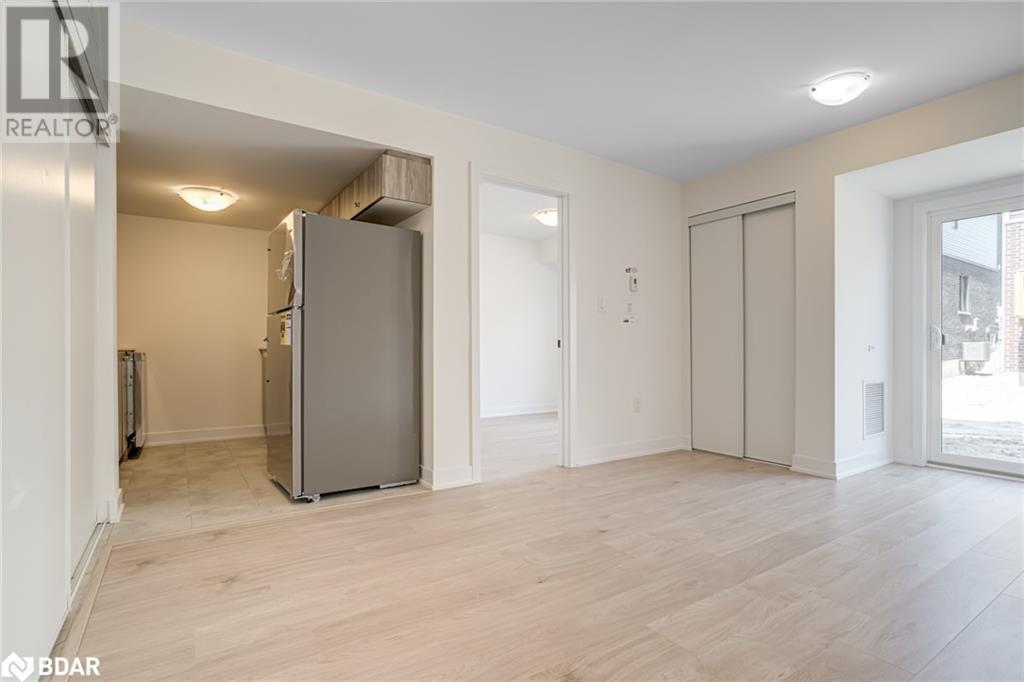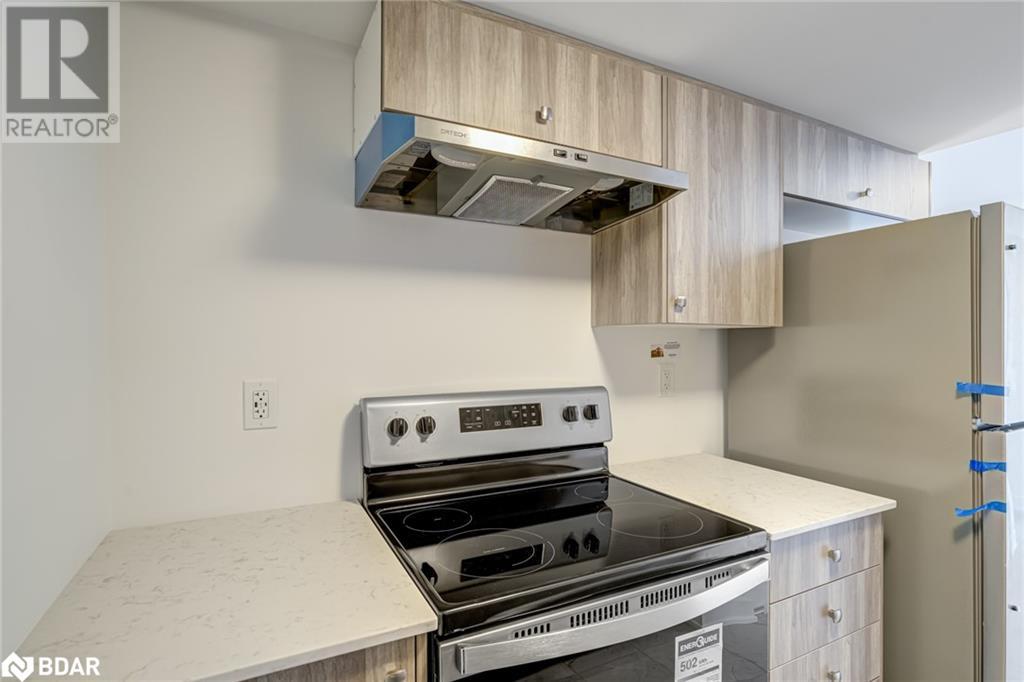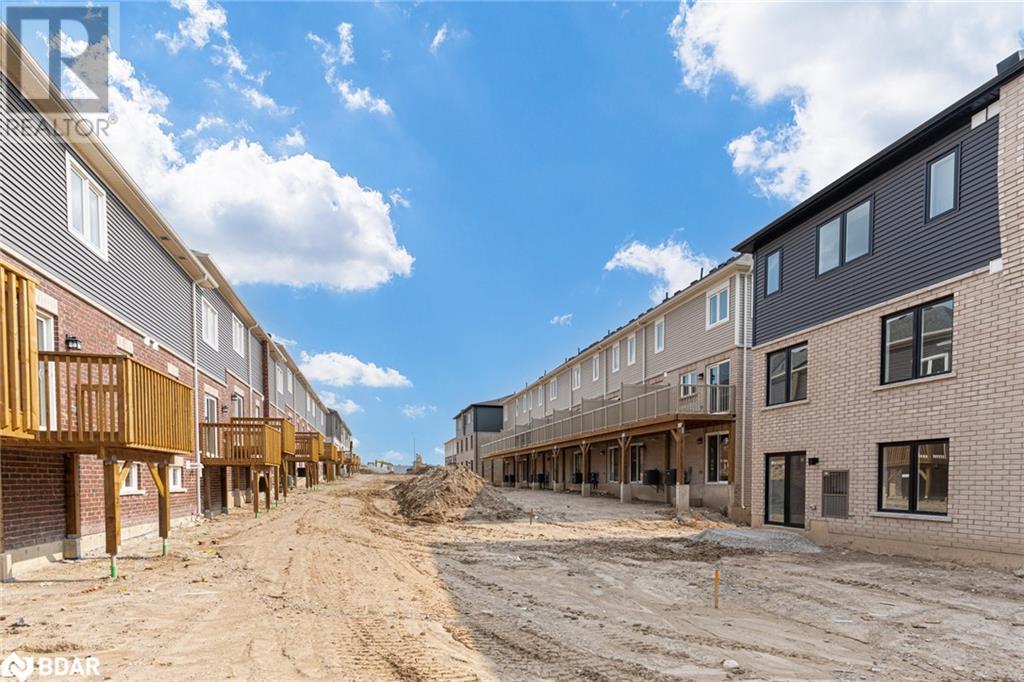1 Bedroom
1 Bathroom
540 sqft
Central Air Conditioning
Forced Air
$1,900 MonthlyProperty Management
Backyard included for under $2,000 a month! Discover modern living in this newly built, never-lived-in 1-bedroom, 1-bathroom condo, perfectly suited for young professionals or couples. Enjoy the unique advantage of a private backyard, ideal for entertaining, relaxing, and soaking up the sun, while benefiting from the convenience of condo living. The unit includes a designated parking spot and comes equipped with brand new appliances: fridge, stove, built-in dishwasher, washer, and dryer. Nestled in a new neighborhood, in a low-rise building of 6 units and surrounded by detached and townhomes, this prime location is just 5 minutes from Barrie GO Station and 10 minutes from Hwy 400. It is also 10 mins away from every amenity you'll need, including Costco, Walmart, Home Depot, and various restaurants, shopping malls and plazas. Embrace the best of both worlds with outdoor living and close proximity to all essentials. Contact us today to schedule a viewing and make this exceptional condo your new home! (id:27910)
Property Details
|
MLS® Number
|
40625596 |
|
Property Type
|
Single Family |
|
AmenitiesNearBy
|
Park, Public Transit, Schools, Shopping |
Building
|
BathroomTotal
|
1 |
|
BedroomsAboveGround
|
1 |
|
BedroomsTotal
|
1 |
|
Appliances
|
Dishwasher, Refrigerator, Washer, Hood Fan |
|
BasementType
|
None |
|
ConstructionStyleAttachment
|
Attached |
|
CoolingType
|
Central Air Conditioning |
|
ExteriorFinish
|
Brick Veneer |
|
HeatingType
|
Forced Air |
|
StoriesTotal
|
1 |
|
SizeInterior
|
540 Sqft |
|
Type
|
Apartment |
|
UtilityWater
|
Municipal Water |
Parking
Land
|
Acreage
|
No |
|
LandAmenities
|
Park, Public Transit, Schools, Shopping |
|
Sewer
|
Municipal Sewage System |
|
SizeTotalText
|
Unknown |
|
ZoningDescription
|
R |
Rooms
| Level |
Type |
Length |
Width |
Dimensions |
|
Main Level |
Laundry Room |
|
|
6'7'' x 3'6'' |
|
Main Level |
4pc Bathroom |
|
|
7'2'' x 4'9'' |
|
Main Level |
Bedroom |
|
|
10'9'' x 9'9'' |
|
Main Level |
Kitchen |
|
|
9'5'' x 8'5'' |
|
Main Level |
Breakfast |
|
|
12'2'' x 7'5'' |
|
Main Level |
Living Room |
|
|
12'2'' x 9'2'' |
































