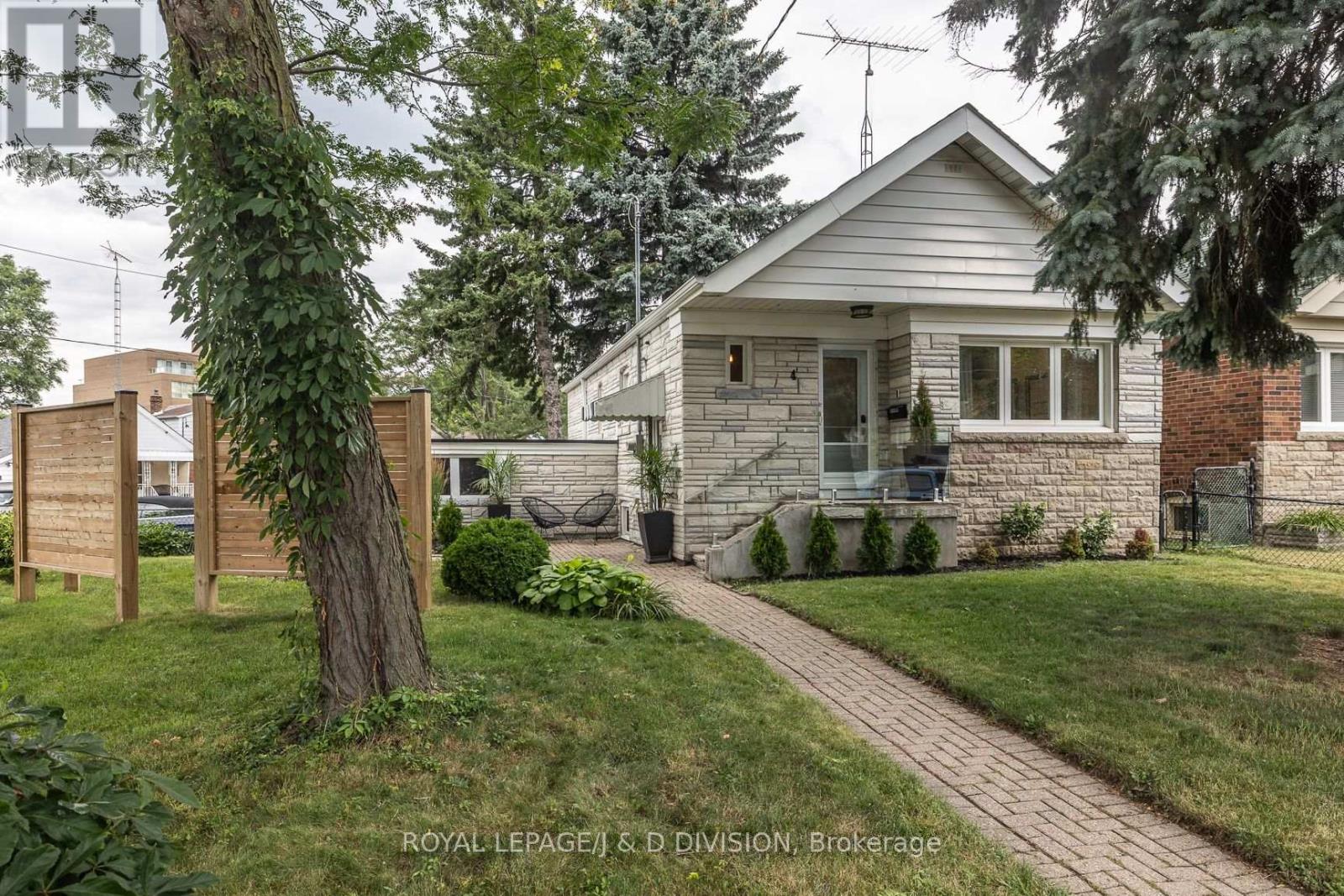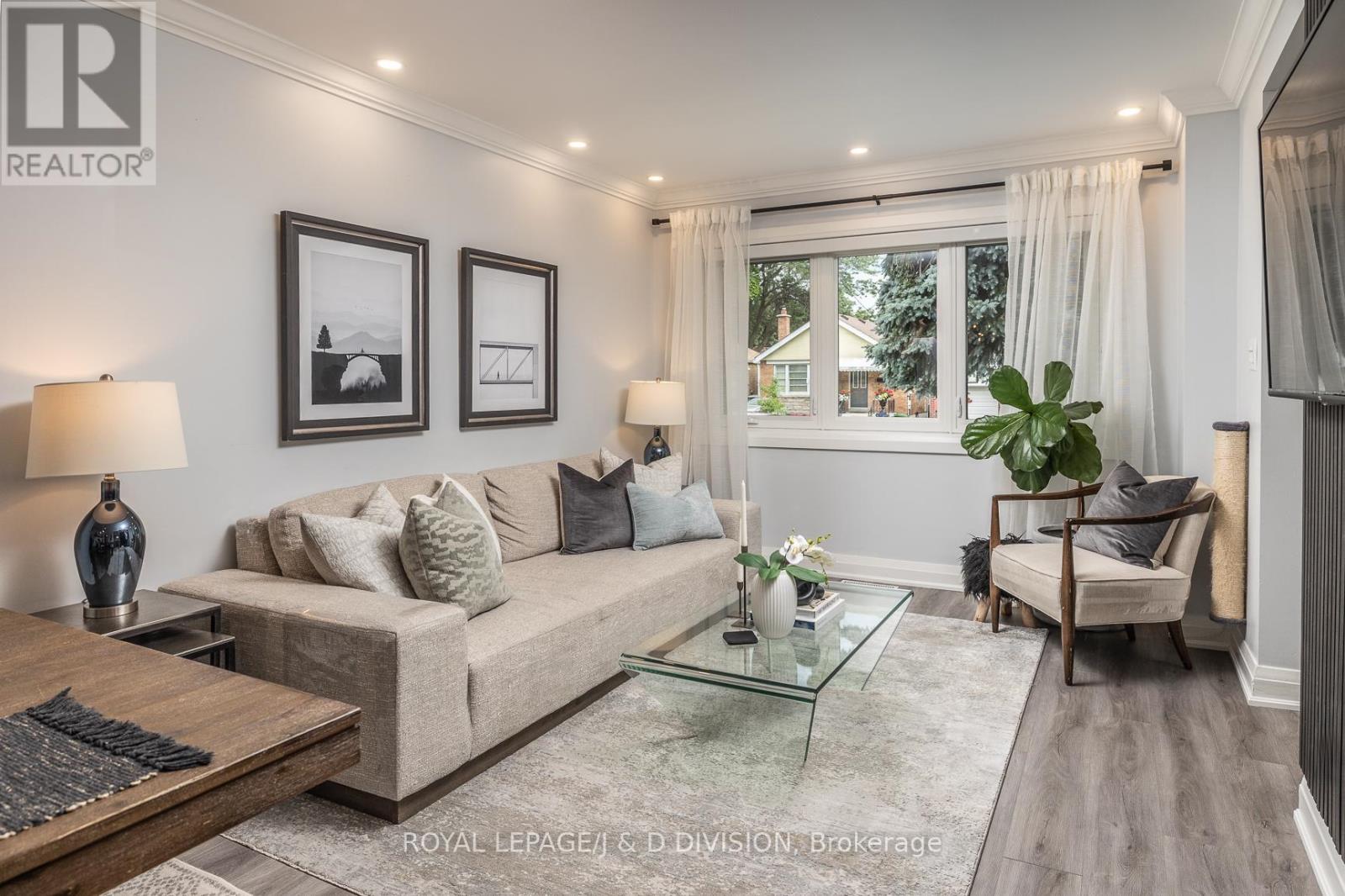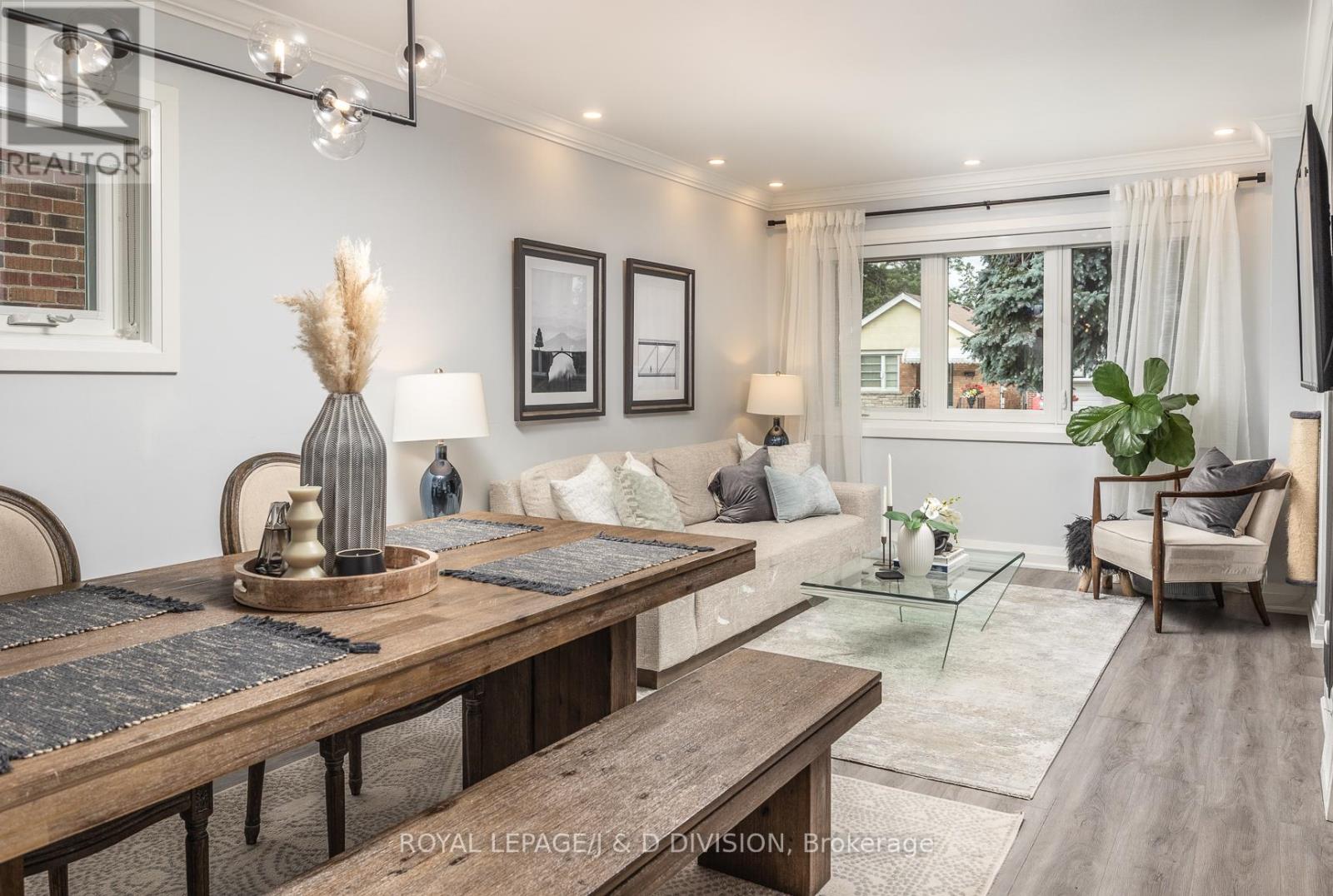3 Bedroom
2 Bathroom
Bungalow
Central Air Conditioning
Forced Air
$1,089,000
Step inside to find a beautiful home featuring a spacious kitchen with upgraded appliances, and ample storage space. The window overlooking the garden is a bonus. The open-concept living and dining areas are ideal for entertaining friends and family, while large windows bathe the space in natural light. The 2 bedrooms are spacious with sliding doors to the rear from the 2nd bdrm. Downstairs, the lower level boasts a versatile office space, alongside a spacious rec room that has easily doubled as a gym and relaxing area. Step outside to the recently renovated rear yard, complete with a brand-new deck, perfect for enjoying summer evenings and hosting BBQs. Also enjoy the side yard which is waiting for a soccer ball to kick around. Practical upgrades include a new furnace, air conditioning unit, and hot water tank, all installed in 2023, ensuring year-round comfort and efficiency. With close proximity to schools, transportation options, shopping centers, and parks, this home is perfectly situated for modern family living. Don't miss out on the opportunity to make this charming property your own. Schedule a tour today and imagine the possibilities of calling this place home! **** EXTRAS **** Schools within walking distance as well as trails, transportation, dining. Furnace, water heater and AC 2023, Deck 2023. (id:27910)
Property Details
|
MLS® Number
|
E9055697 |
|
Property Type
|
Single Family |
|
Community Name
|
O'Connor-Parkview |
|
AmenitiesNearBy
|
Park, Public Transit, Schools |
|
ParkingSpaceTotal
|
4 |
Building
|
BathroomTotal
|
2 |
|
BedroomsAboveGround
|
2 |
|
BedroomsBelowGround
|
1 |
|
BedroomsTotal
|
3 |
|
Appliances
|
Dishwasher, Dryer, Refrigerator, Stove, Washer, Window Coverings |
|
ArchitecturalStyle
|
Bungalow |
|
BasementDevelopment
|
Finished |
|
BasementFeatures
|
Separate Entrance |
|
BasementType
|
N/a (finished) |
|
ConstructionStyleAttachment
|
Detached |
|
CoolingType
|
Central Air Conditioning |
|
ExteriorFinish
|
Brick |
|
FlooringType
|
Laminate, Porcelain Tile, Hardwood, Linoleum, Carpeted |
|
FoundationType
|
Unknown |
|
HeatingFuel
|
Natural Gas |
|
HeatingType
|
Forced Air |
|
StoriesTotal
|
1 |
|
Type
|
House |
|
UtilityWater
|
Municipal Water |
Parking
Land
|
Acreage
|
No |
|
LandAmenities
|
Park, Public Transit, Schools |
|
Sewer
|
Sanitary Sewer |
|
SizeDepth
|
118 Ft ,11 In |
|
SizeFrontage
|
90 Ft ,4 In |
|
SizeIrregular
|
90.4 X 118.94 Ft ; Narrows To 77.01 Feet |
|
SizeTotalText
|
90.4 X 118.94 Ft ; Narrows To 77.01 Feet |
|
ZoningDescription
|
Residential |
Rooms
| Level |
Type |
Length |
Width |
Dimensions |
|
Basement |
Great Room |
6.02 m |
3.35 m |
6.02 m x 3.35 m |
|
Basement |
Bedroom |
3.35 m |
2.62 m |
3.35 m x 2.62 m |
|
Basement |
Laundry Room |
3.35 m |
2.64 m |
3.35 m x 2.64 m |
|
Basement |
Study |
2.79 m |
2.44 m |
2.79 m x 2.44 m |
|
Main Level |
Foyer |
|
|
Measurements not available |
|
Main Level |
Living Room |
6.58 m |
3.23 m |
6.58 m x 3.23 m |
|
Main Level |
Dining Room |
6.58 m |
3.23 m |
6.58 m x 3.23 m |
|
Main Level |
Kitchen |
3.23 m |
2.69 m |
3.23 m x 2.69 m |
|
Main Level |
Primary Bedroom |
4.5 m |
3.05 m |
4.5 m x 3.05 m |
|
Main Level |
Bedroom 2 |
3.48 m |
3 m |
3.48 m x 3 m |
Utilities
|
Cable
|
Available |
|
Sewer
|
Installed |









































