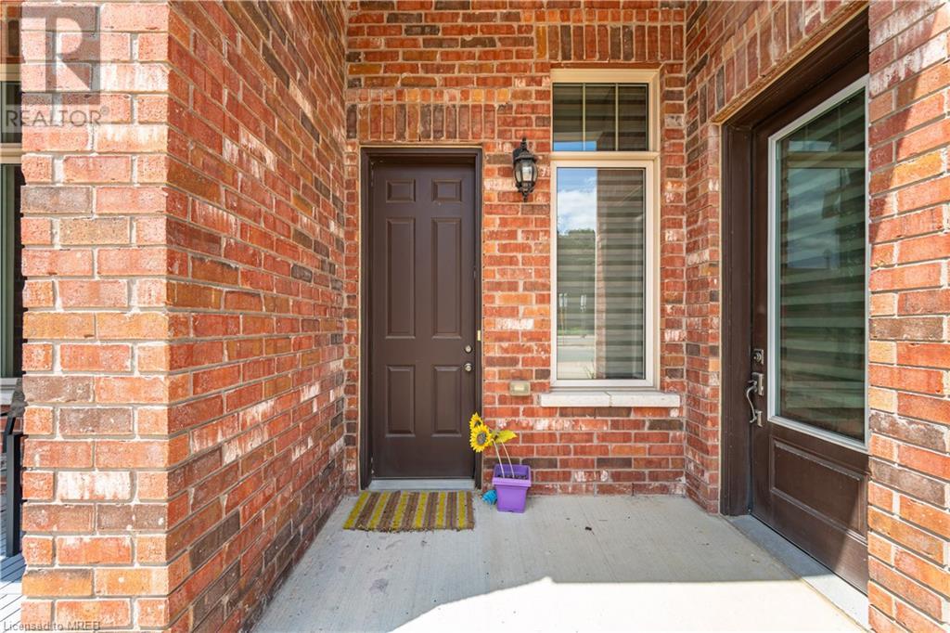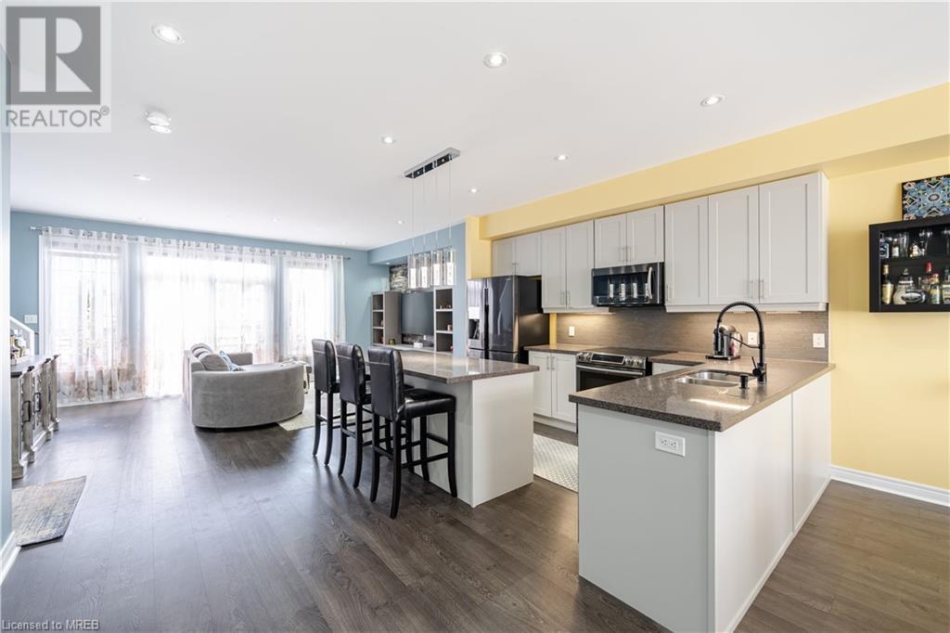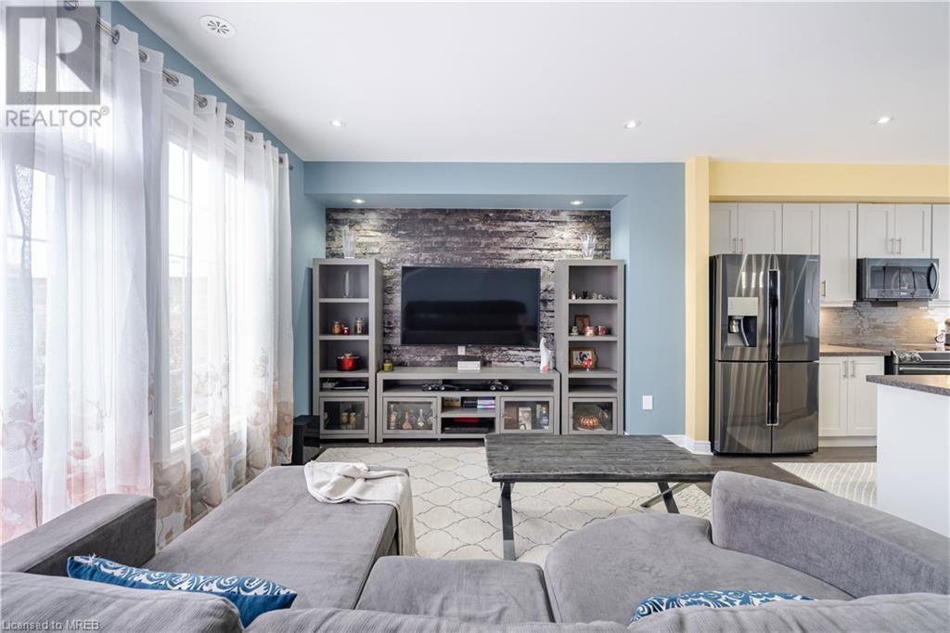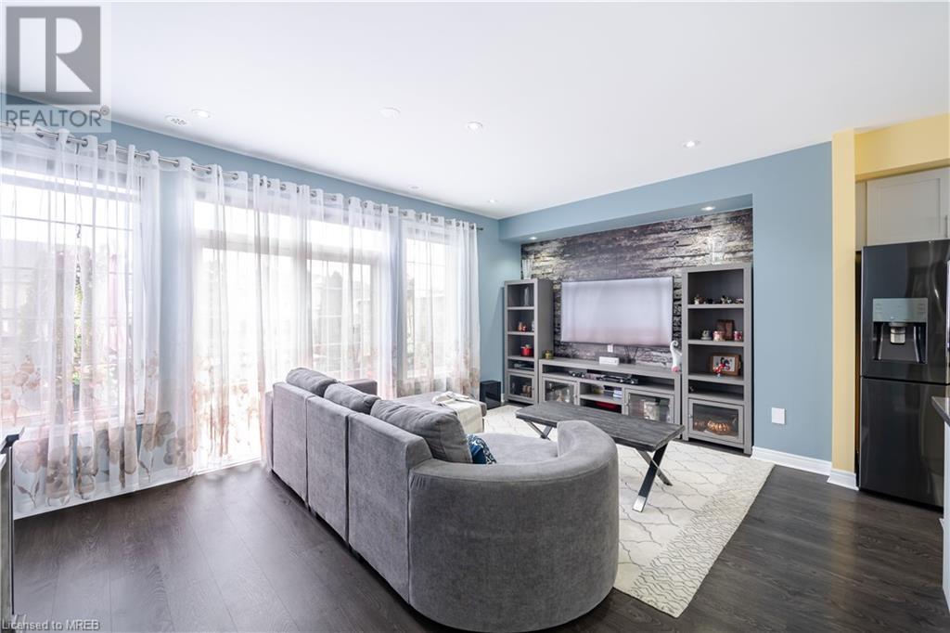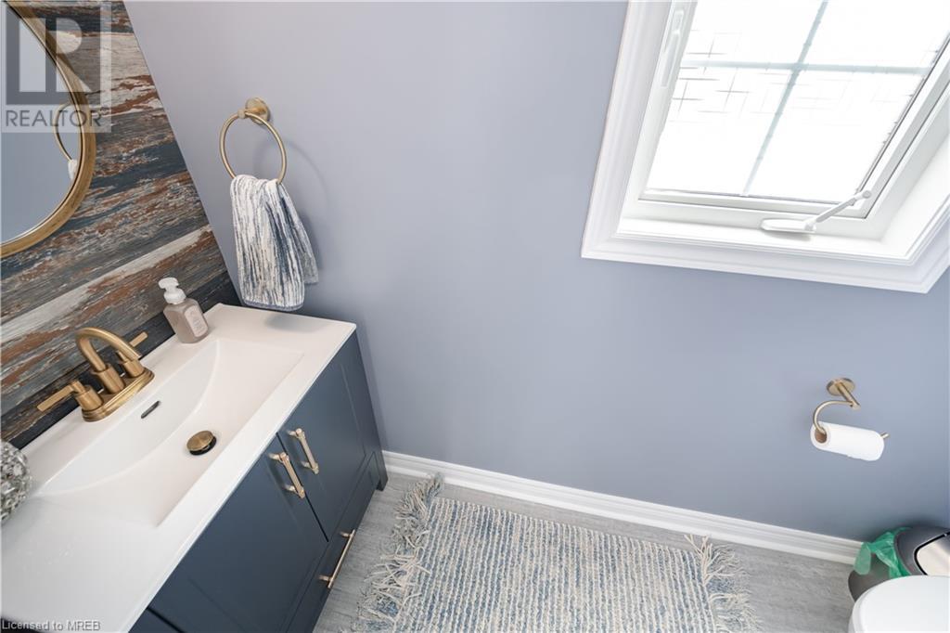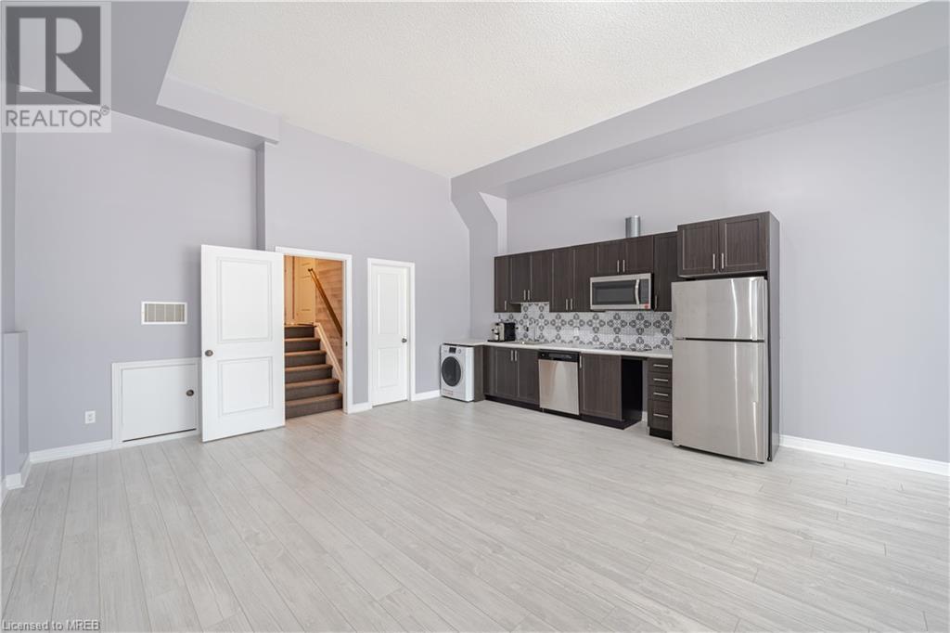3 Bedroom
4 Bathroom
2412 sqft
2 Level
Central Air Conditioning
Forced Air
$1,099,000
Best of The Best! Live-Work Freehold Townhouse! Fully upgraded luxury living space in the most sought-after neighbourhood of Caledon East. Move in Ready! New Appliances, New toilets, New pot Lights in and outside, New Water softener, and Custom Window Coverings! New Central Vacuum, New Garage door opener! Natural Gas barbeque hookup. New Wi-Fi Thermostat, and much more. Use a lower level for your business or a great family/party room. The second kitchen is installed. Siemens emergency backup Hydro panel with hook up. There are 3 Entrances to the property. (id:27910)
Property Details
|
MLS® Number
|
40625555 |
|
Property Type
|
Single Family |
|
Features
|
Automatic Garage Door Opener |
|
ParkingSpaceTotal
|
6 |
Building
|
BathroomTotal
|
4 |
|
BedroomsAboveGround
|
3 |
|
BedroomsTotal
|
3 |
|
Appliances
|
Central Vacuum, Dishwasher, Dryer, Refrigerator, Stove, Washer, Hood Fan, Window Coverings, Garage Door Opener |
|
ArchitecturalStyle
|
2 Level |
|
BasementDevelopment
|
Finished |
|
BasementType
|
Full (finished) |
|
ConstructionStyleAttachment
|
Attached |
|
CoolingType
|
Central Air Conditioning |
|
ExteriorFinish
|
Aluminum Siding, Brick Veneer |
|
HalfBathTotal
|
1 |
|
HeatingType
|
Forced Air |
|
StoriesTotal
|
2 |
|
SizeInterior
|
2412 Sqft |
|
Type
|
Row / Townhouse |
|
UtilityWater
|
Municipal Water |
Parking
Land
|
Acreage
|
No |
|
Sewer
|
Municipal Sewage System |
|
SizeDepth
|
82 Ft |
|
SizeFrontage
|
23 Ft |
|
SizeTotalText
|
Under 1/2 Acre |
|
ZoningDescription
|
N/a |
Rooms
| Level |
Type |
Length |
Width |
Dimensions |
|
Second Level |
4pc Bathroom |
|
|
Measurements not available |
|
Second Level |
5pc Bathroom |
|
|
Measurements not available |
|
Second Level |
Bedroom |
|
|
9'8'' x 8'9'' |
|
Second Level |
Bedroom |
|
|
10'9'' x 9'1'' |
|
Second Level |
Primary Bedroom |
|
|
13'0'' x 12'0'' |
|
Lower Level |
3pc Bathroom |
|
|
Measurements not available |
|
Lower Level |
Office |
|
|
29'0'' x 18'5'' |
|
Main Level |
2pc Bathroom |
|
|
Measurements not available |
|
Main Level |
Great Room |
|
|
18'5'' x 12'5'' |
|
Main Level |
Dining Room |
|
|
14'1'' x 13'2'' |
|
Main Level |
Kitchen |
|
|
15'8'' x 9'9'' |



