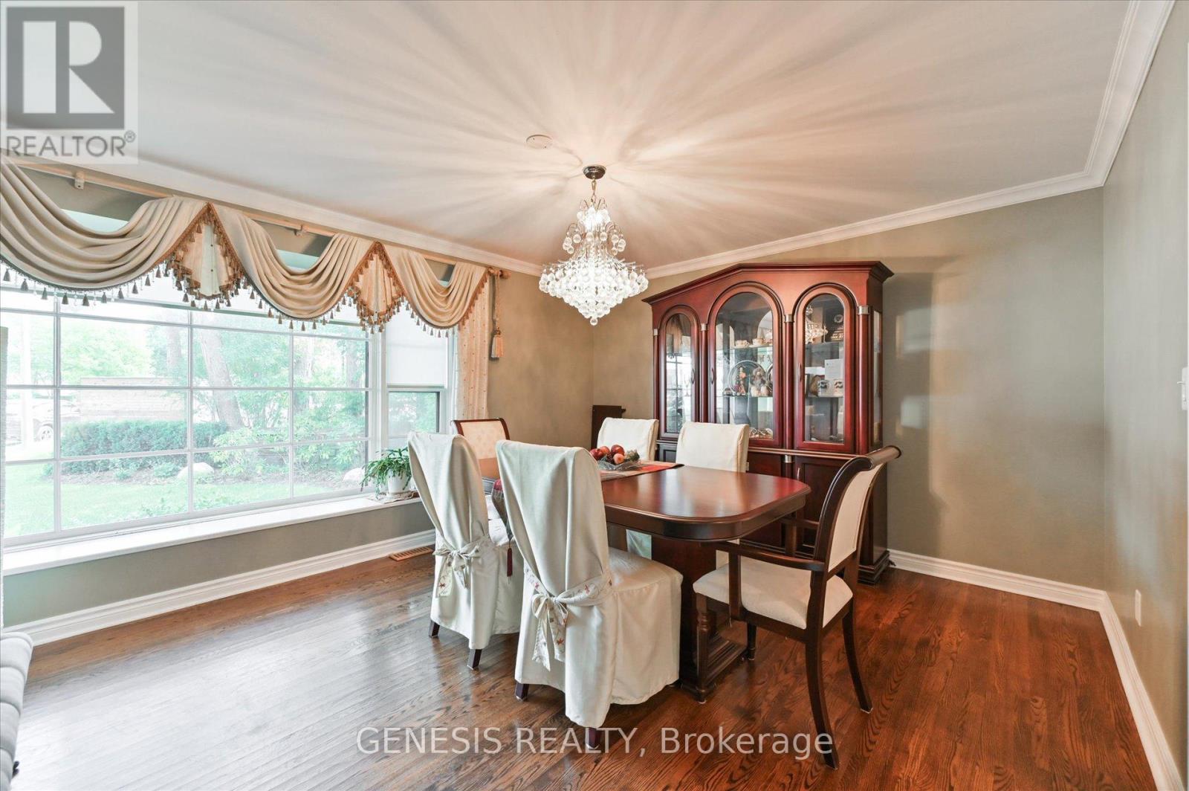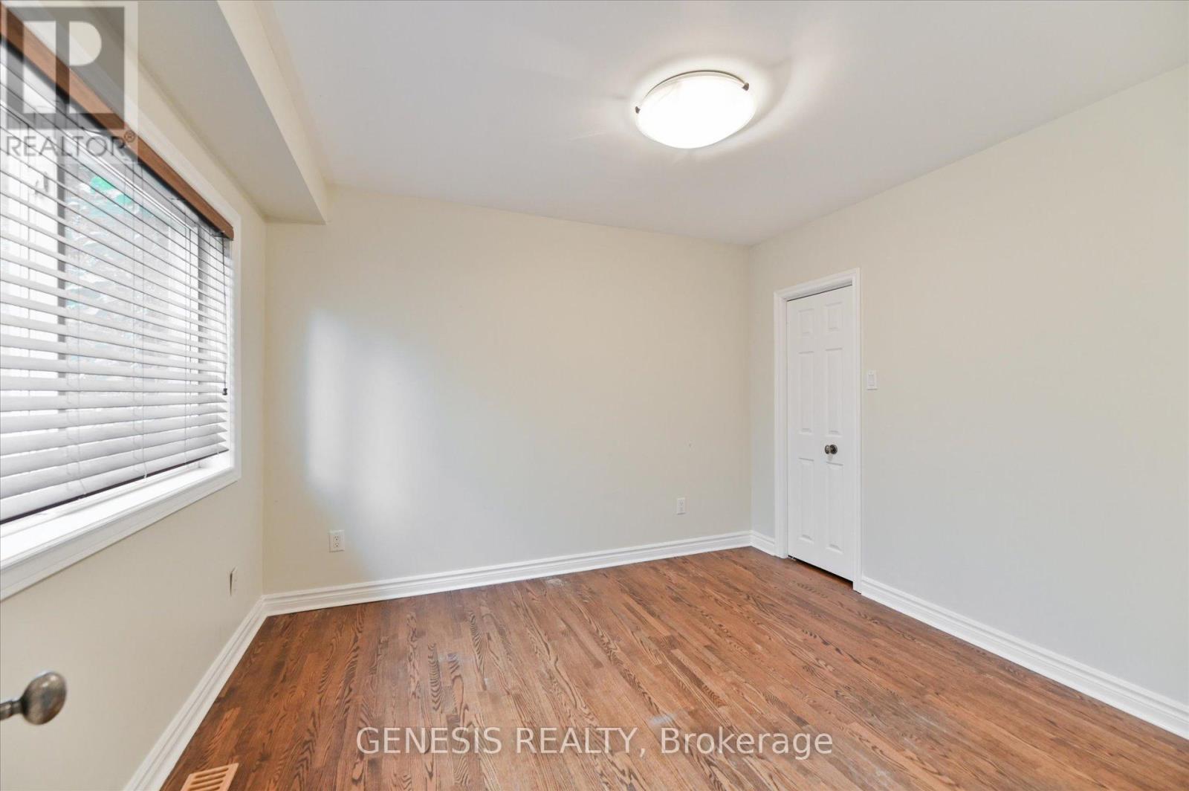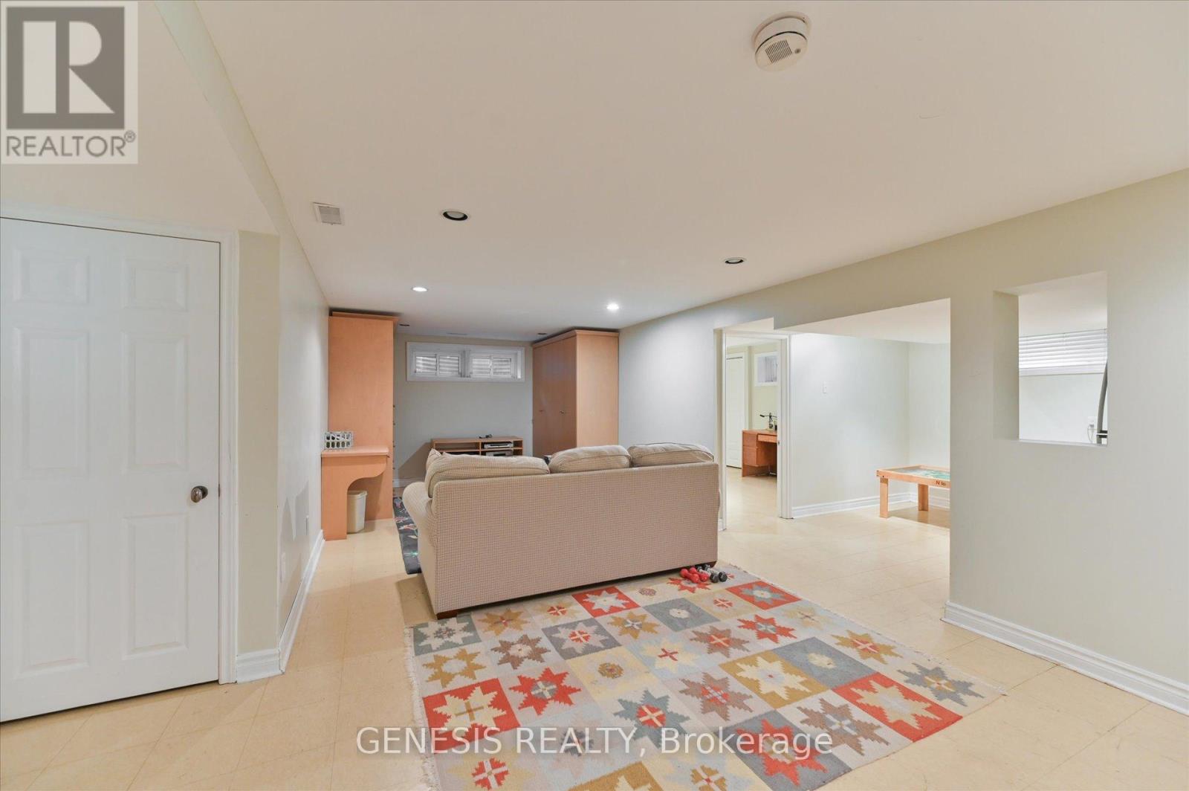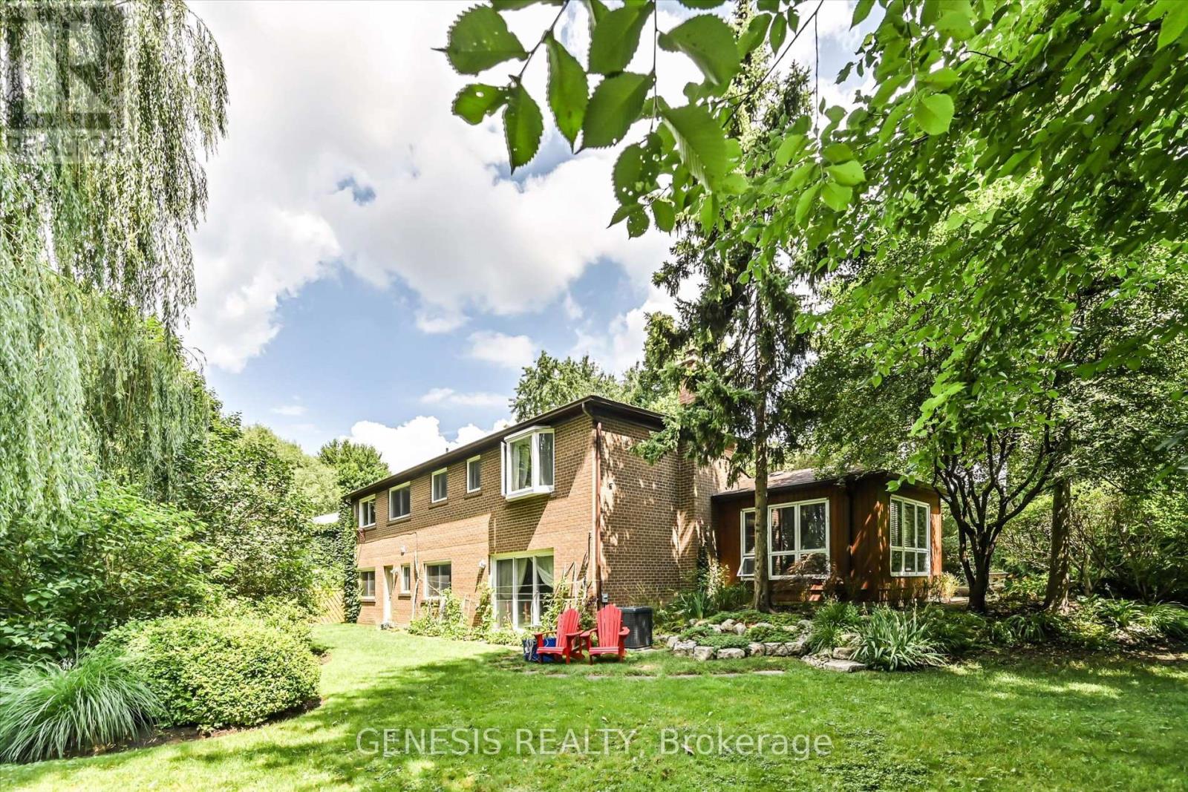6 Bedroom
4 Bathroom
Fireplace
Central Air Conditioning
Forced Air
Landscaped
$7,000 Monthly
Welcome to this exquisite detached backsplit for lease in the prestigious St. Andrews-Windfields neighborhood. Nestled on a tranquil cul-de-sac, this home offers peace and privacy, perfect for family living. The property features a spacious and functional layout with multiple levels, providing ample living space and versatility. The interior is bright and welcoming, with large windows that allow natural light to flood the rooms. The bedrooms are well-sized and designed for comfort, offering plenty of storage space and privacy. One of the highlights of this property is the expansive garden, ideal for outdoor activities, gardening enthusiasts, or simply enjoying the serene surroundings. **** EXTRAS **** S/s fridge, dishwasher, gas stove, oven, microwave, washer and dryer. Tenant is responsible for all utilities, grass cutting and snow removal. (id:27910)
Property Details
|
MLS® Number
|
C9054799 |
|
Property Type
|
Single Family |
|
Community Name
|
St. Andrew-Windfields |
|
ParkingSpaceTotal
|
6 |
|
Structure
|
Patio(s) |
Building
|
BathroomTotal
|
4 |
|
BedroomsAboveGround
|
5 |
|
BedroomsBelowGround
|
1 |
|
BedroomsTotal
|
6 |
|
BasementDevelopment
|
Finished |
|
BasementType
|
N/a (finished) |
|
ConstructionStyleAttachment
|
Detached |
|
ConstructionStyleSplitLevel
|
Backsplit |
|
CoolingType
|
Central Air Conditioning |
|
ExteriorFinish
|
Brick |
|
FireplacePresent
|
Yes |
|
FlooringType
|
Hardwood |
|
FoundationType
|
Brick |
|
HalfBathTotal
|
1 |
|
HeatingFuel
|
Natural Gas |
|
HeatingType
|
Forced Air |
|
Type
|
House |
|
UtilityWater
|
Municipal Water |
Parking
Land
|
Acreage
|
No |
|
LandscapeFeatures
|
Landscaped |
|
Sewer
|
Sanitary Sewer |
|
SizeDepth
|
139 Ft ,8 In |
|
SizeFrontage
|
42 Ft ,6 In |
|
SizeIrregular
|
42.5 X 139.71 Ft |
|
SizeTotalText
|
42.5 X 139.71 Ft |
Rooms
| Level |
Type |
Length |
Width |
Dimensions |
|
Basement |
Recreational, Games Room |
7.7 m |
3.5 m |
7.7 m x 3.5 m |
|
Lower Level |
Family Room |
5.25 m |
4.83 m |
5.25 m x 4.83 m |
|
Lower Level |
Library |
3.52 m |
3.18 m |
3.52 m x 3.18 m |
|
Lower Level |
Bedroom 5 |
3.45 m |
3.1 m |
3.45 m x 3.1 m |
|
Main Level |
Living Room |
5.97 m |
3.03 m |
5.97 m x 3.03 m |
|
Main Level |
Dining Room |
3.9 m |
3.03 m |
3.9 m x 3.03 m |
|
Main Level |
Kitchen |
5.38 m |
3.4 m |
5.38 m x 3.4 m |
|
Main Level |
Eating Area |
4.05 m |
3.2 m |
4.05 m x 3.2 m |
|
Upper Level |
Bedroom 4 |
4.62 m |
3.76 m |
4.62 m x 3.76 m |
|
Upper Level |
Primary Bedroom |
4.93 m |
3.8 m |
4.93 m x 3.8 m |
|
Upper Level |
Bedroom 2 |
3.58 m |
2.7 m |
3.58 m x 2.7 m |
|
Upper Level |
Bedroom 3 |
4.14 m |
2.92 m |
4.14 m x 2.92 m |






























