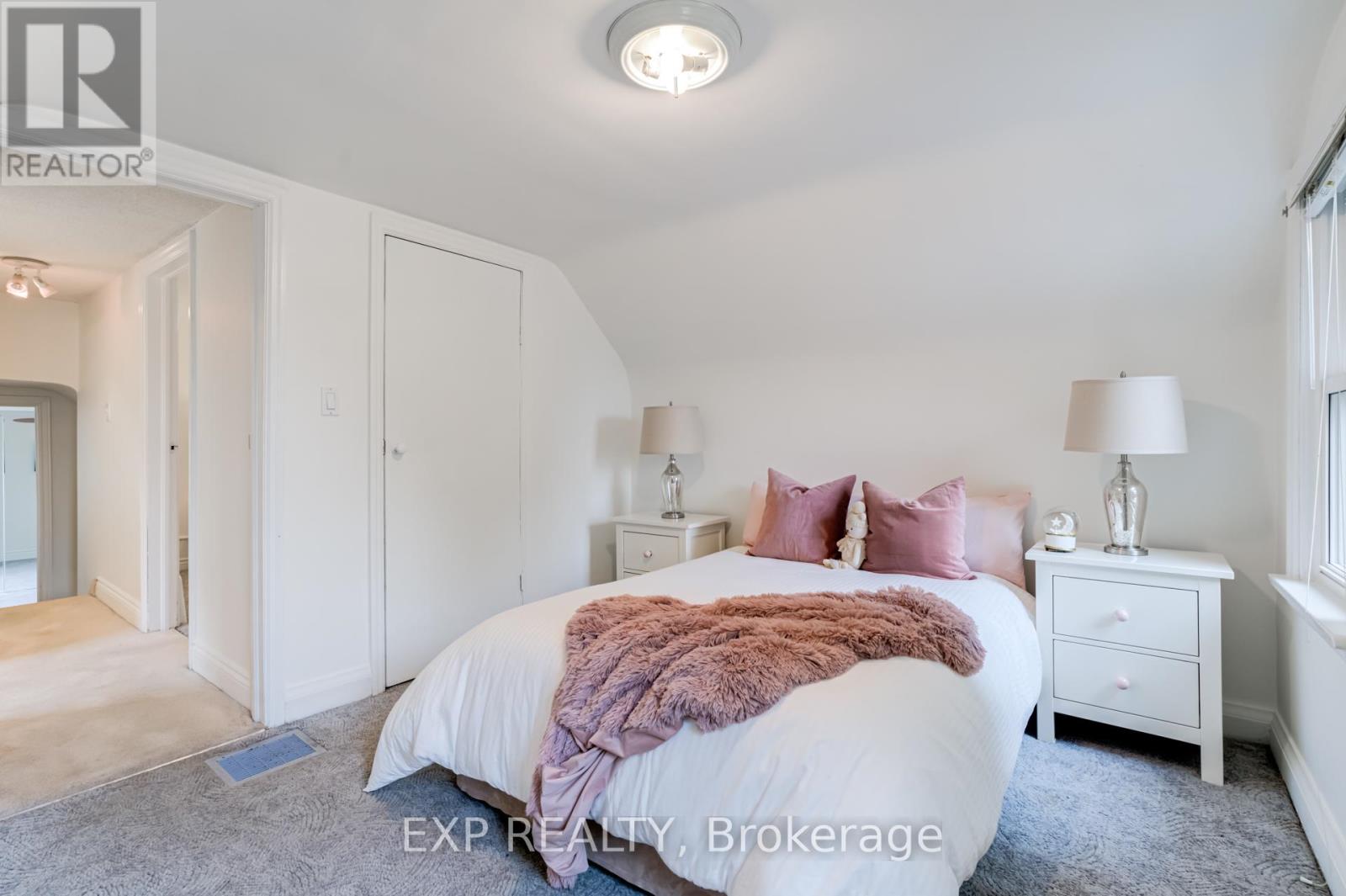3 Bedroom
1 Bathroom
Fireplace
Inground Pool
Central Air Conditioning
Forced Air
$949,900
Location, Location, Location. This Endearing 3 Bedroom Brick Home Is Ready For A New Family. Home Is Well Maintained, 1 1/2 Storey Brick with One Full Bathroom. Move Right In, or Add Your Personal Touches With Some Improvements. Exceptional 60 X 122 Ft Lot. Ground Floor Family Room With Gas Fireplace and Walkout to Backyard, Bay Windows, Maple Kitchen, Gas Hook Up For Bbq. Don't Miss Out On This Treasure. In-ground Pool Hasn't Been Used In Years, Would Cost Approx. $10,000 To Have It Back Up Running Or Approx. $10,000 To Backfill And Remove It. Walking Distance To Go Train, Hospital, Schools, Public Transit, Shopping & Conservation. (id:27910)
Property Details
|
MLS® Number
|
N9056392 |
|
Property Type
|
Single Family |
|
Community Name
|
Huron Heights-Leslie Valley |
|
AmenitiesNearBy
|
Hospital, Schools, Public Transit, Park |
|
CommunityFeatures
|
Community Centre |
|
ParkingSpaceTotal
|
4 |
|
PoolType
|
Inground Pool |
Building
|
BathroomTotal
|
1 |
|
BedroomsAboveGround
|
3 |
|
BedroomsTotal
|
3 |
|
Appliances
|
Dishwasher, Dryer, Refrigerator, Stove, Washer |
|
BasementDevelopment
|
Partially Finished |
|
BasementType
|
N/a (partially Finished) |
|
ConstructionStyleAttachment
|
Detached |
|
CoolingType
|
Central Air Conditioning |
|
ExteriorFinish
|
Brick |
|
FireplacePresent
|
Yes |
|
FlooringType
|
Ceramic, Hardwood, Carpeted |
|
FoundationType
|
Unknown |
|
HeatingFuel
|
Natural Gas |
|
HeatingType
|
Forced Air |
|
StoriesTotal
|
2 |
|
Type
|
House |
|
UtilityWater
|
Municipal Water |
Parking
Land
|
Acreage
|
No |
|
FenceType
|
Fenced Yard |
|
LandAmenities
|
Hospital, Schools, Public Transit, Park |
|
Sewer
|
Sanitary Sewer |
|
SizeDepth
|
122 Ft ,2 In |
|
SizeFrontage
|
60 Ft ,7 In |
|
SizeIrregular
|
60.62 X 122.19 Ft ; 54.09 X133.42 Ft |
|
SizeTotalText
|
60.62 X 122.19 Ft ; 54.09 X133.42 Ft|under 1/2 Acre |
Rooms
| Level |
Type |
Length |
Width |
Dimensions |
|
Second Level |
Primary Bedroom |
4.37 m |
2.72 m |
4.37 m x 2.72 m |
|
Second Level |
Bedroom 2 |
3.47 m |
2.97 m |
3.47 m x 2.97 m |
|
Second Level |
Bedroom 3 |
2.7 m |
2.98 m |
2.7 m x 2.98 m |
|
Basement |
Recreational, Games Room |
7.1 m |
2.62 m |
7.1 m x 2.62 m |
|
Ground Level |
Kitchen |
4.23 m |
2.73 m |
4.23 m x 2.73 m |
|
Ground Level |
Living Room |
4.7 m |
3.36 m |
4.7 m x 3.36 m |
|
Ground Level |
Dining Room |
2.95 m |
3.12 m |
2.95 m x 3.12 m |
|
Ground Level |
Family Room |
5.62 m |
3.36 m |
5.62 m x 3.36 m |
Utilities
|
Cable
|
Installed |
|
Sewer
|
Installed |



































