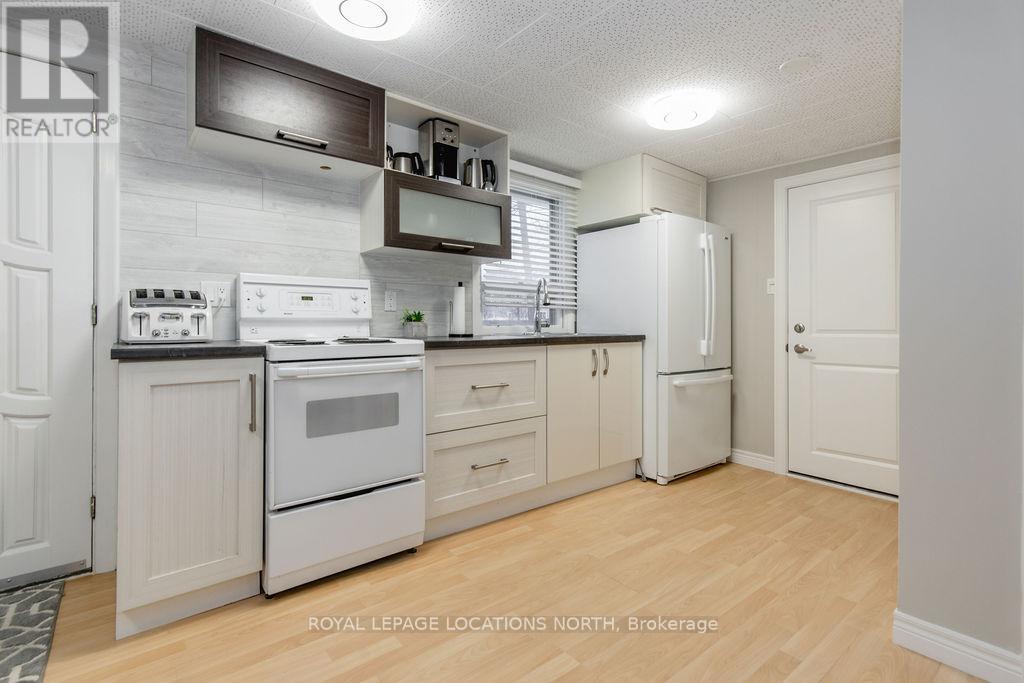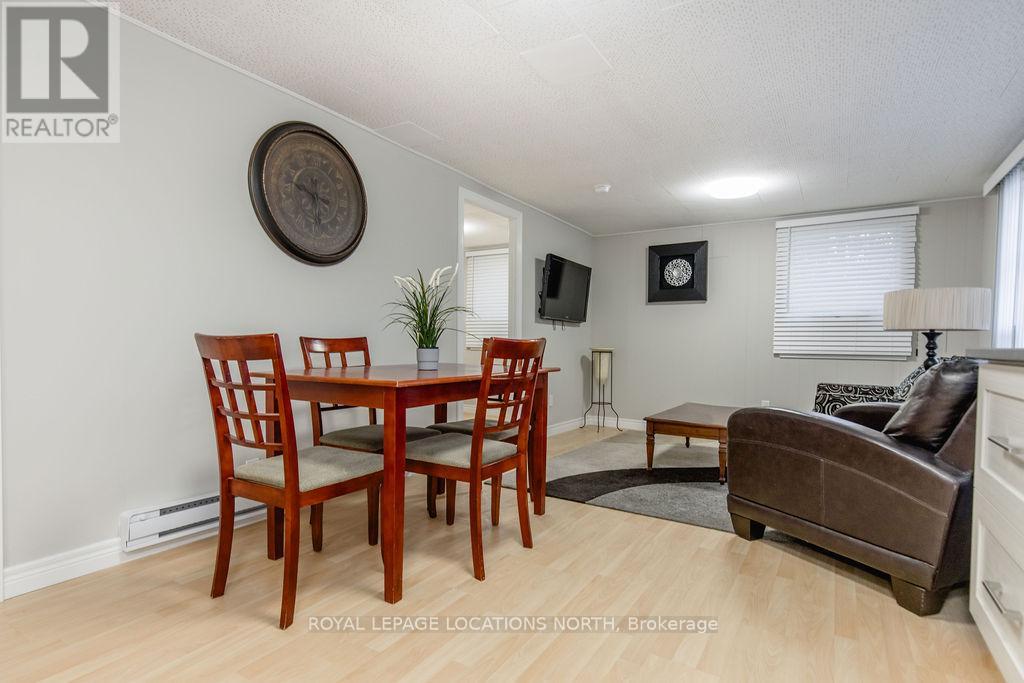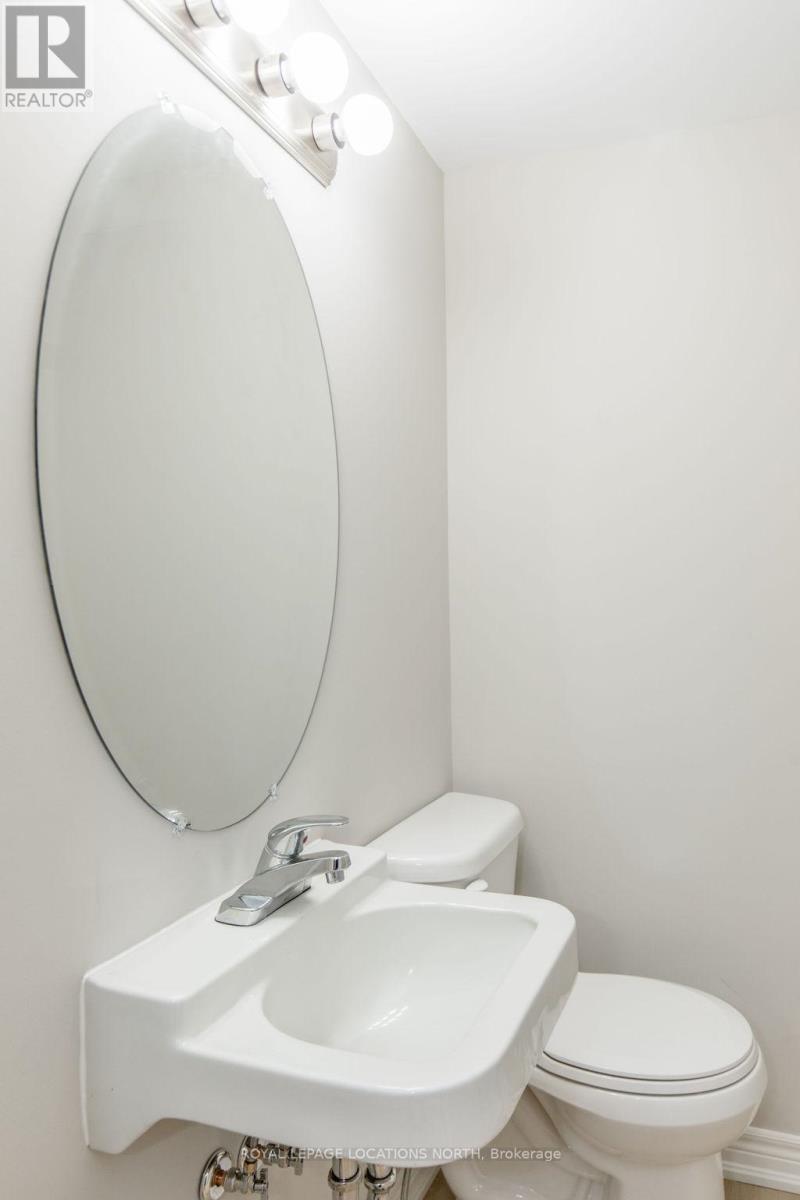3 Bedroom
1 Bathroom
Bungalow
Baseboard Heaters
$459,900
This cozy retreat is perfect for investors, first time home buyers, empty nesters or seasonal cottagers seeking peaceful getaway by the water. Dont miss this fantastic opportunity to own an affordable, updated 3 season cottage with options of converting to a 4 season in a prime location just a short stroll to the largest freshwater beach in the world. With the Town of Wasaga Beach unveiling bold plans for the redevelopment of towns iconic beachfront aimed to start construction spring 2025 this cottage wont stay on the market for long with its unbeatable location and potential. Recently renovated with fresh paint, new doors, new window coverings and a renovated 3 PC bathroom featuring a large walk-in shower. This cottage offers 3 bedrooms with an ample space which can easily be converted into 2 large bedrooms for family and friends to enjoy the quality time together. Situated on a dead-end street leading to hiking trails nearby, this property also boasts a single car garage for storage and a covered porch to extend those summer evenings. Enjoy the convenience of walking distance to entertainment, shopping, restaurants, banks, and public transit-its truly a great way to get into the housing market! Schedule a viewing today before it's gone! (id:27910)
Property Details
|
MLS® Number
|
S9086528 |
|
Property Type
|
Single Family |
|
Community Name
|
Wasaga Beach |
|
ParkingSpaceTotal
|
4 |
Building
|
BathroomTotal
|
1 |
|
BedroomsAboveGround
|
3 |
|
BedroomsTotal
|
3 |
|
Appliances
|
Water Heater, Refrigerator, Stove |
|
ArchitecturalStyle
|
Bungalow |
|
ConstructionStyleAttachment
|
Detached |
|
ExteriorFinish
|
Vinyl Siding |
|
FoundationType
|
Wood, Unknown |
|
HalfBathTotal
|
1 |
|
HeatingFuel
|
Electric |
|
HeatingType
|
Baseboard Heaters |
|
StoriesTotal
|
1 |
|
Type
|
House |
|
UtilityWater
|
Municipal Water |
Parking
Land
|
Acreage
|
No |
|
Sewer
|
Sanitary Sewer |
|
SizeDepth
|
125 Ft |
|
SizeFrontage
|
40 Ft |
|
SizeIrregular
|
40 X 125 Ft |
|
SizeTotalText
|
40 X 125 Ft|under 1/2 Acre |
|
ZoningDescription
|
R1 |
Rooms
| Level |
Type |
Length |
Width |
Dimensions |
|
Main Level |
Living Room |
5.61 m |
3.38 m |
5.61 m x 3.38 m |
|
Main Level |
Kitchen |
3.43 m |
2.03 m |
3.43 m x 2.03 m |
|
Main Level |
Bedroom |
2.77 m |
2.46 m |
2.77 m x 2.46 m |
|
Main Level |
Bedroom |
2.79 m |
2.46 m |
2.79 m x 2.46 m |
|
Main Level |
Bedroom |
2.74 m |
2.46 m |
2.74 m x 2.46 m |





















