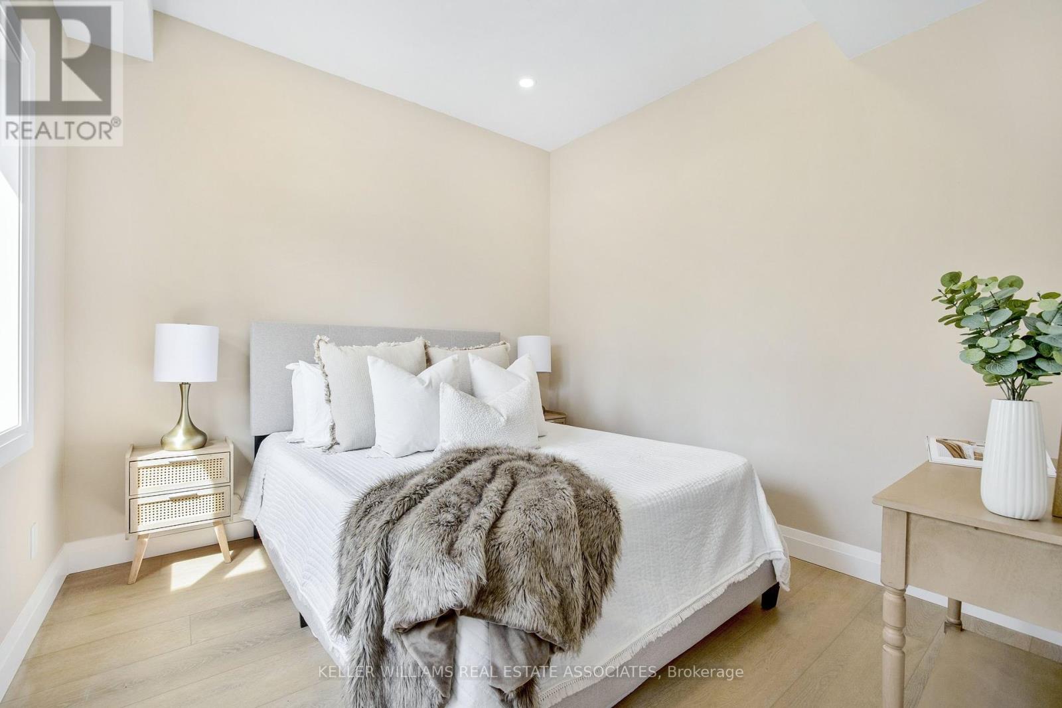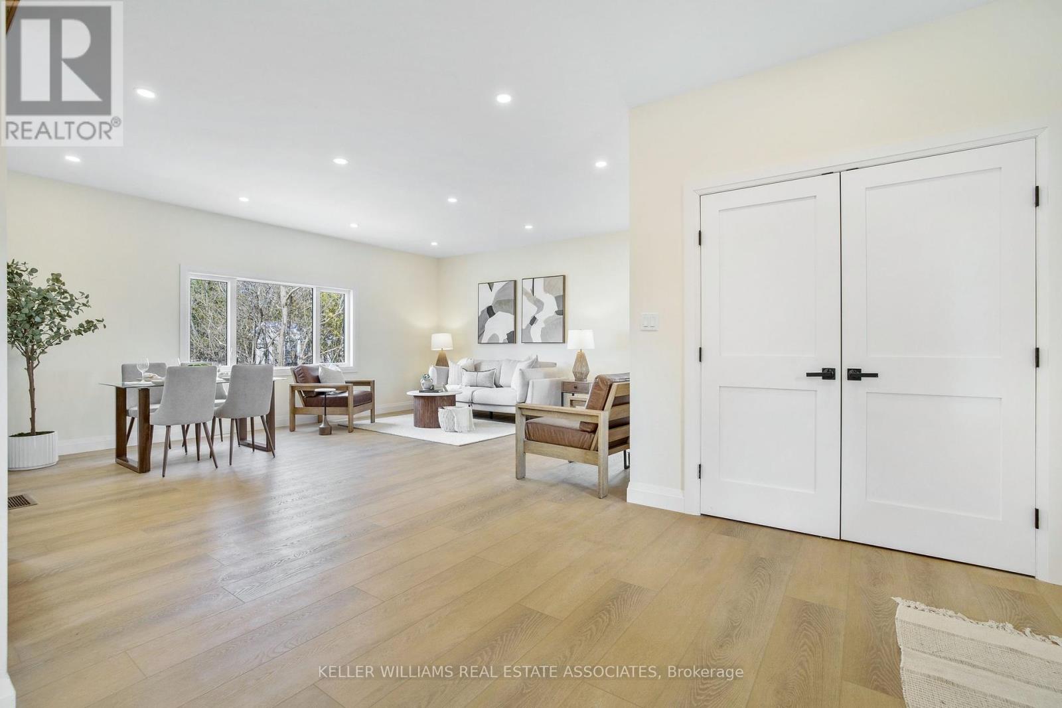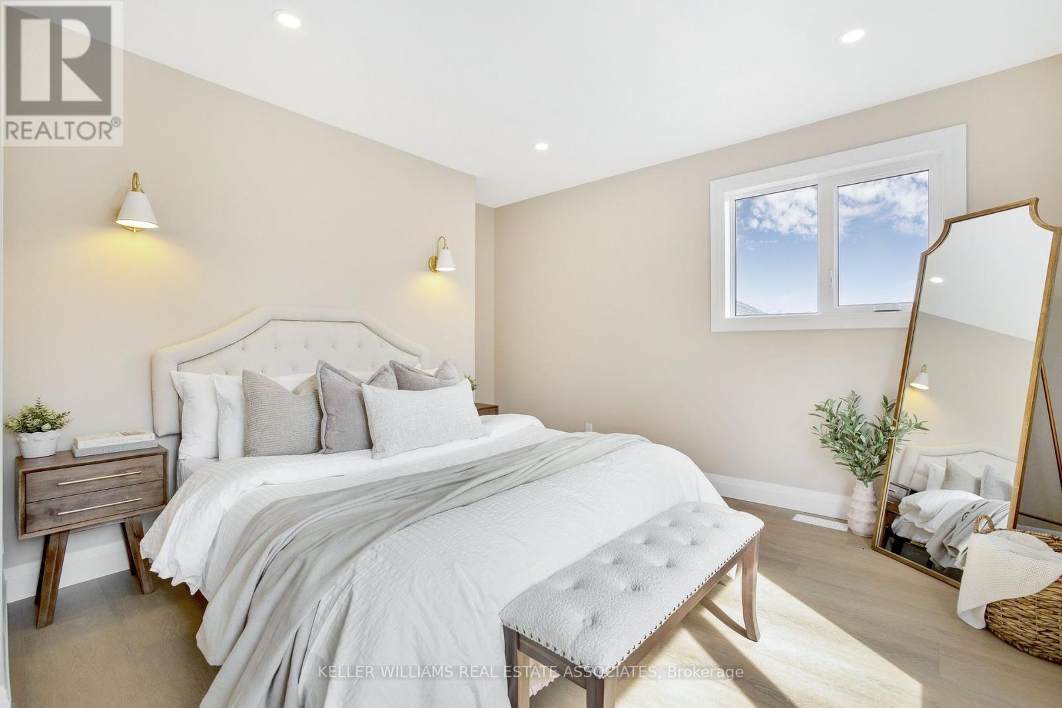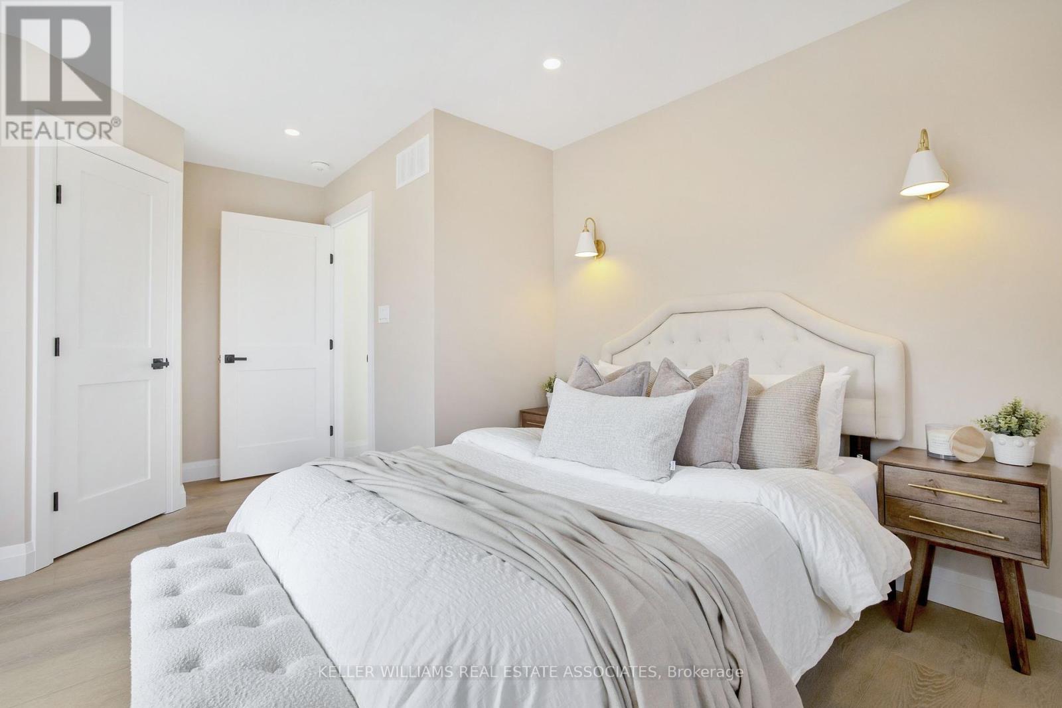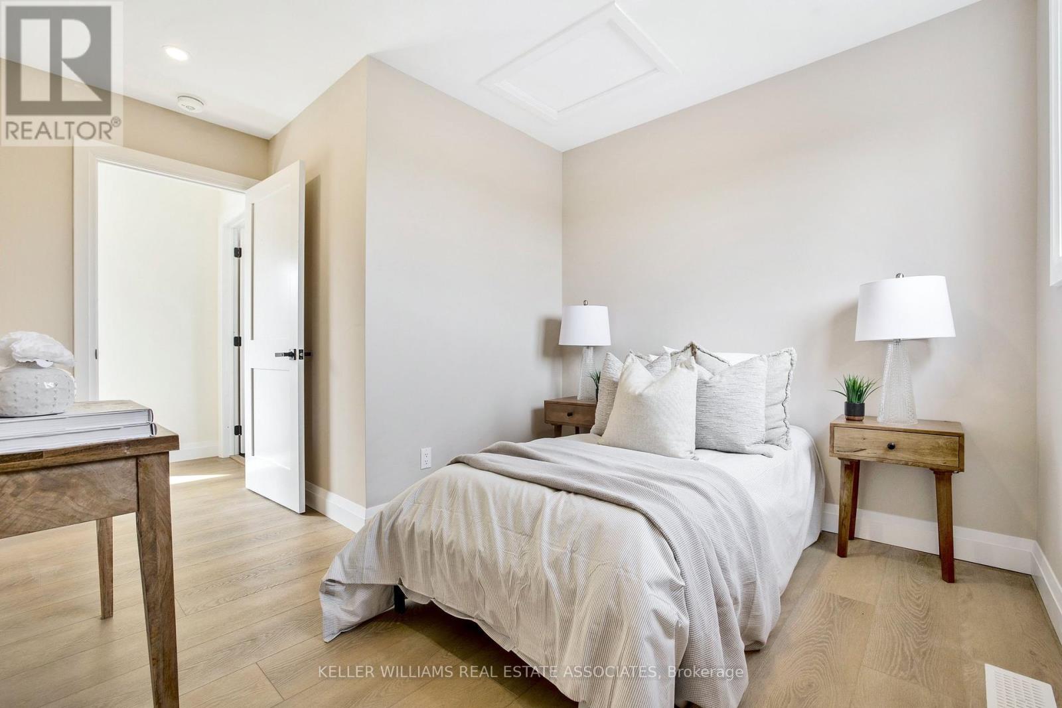3 Bedroom
2 Bathroom
Forced Air
$849,000
Step into an entirely new realm at 758003 2nd Line, Mulmur! This home isn't just renovated, it's reborn! Fully transformed from the ground up, experience a complete overhaul with all-new systems including septic, well, furnace, windows, doors, roof, plumbing and a 200 amp panel & wiring. Unveil the brilliance of modern living with low-maintenance vinyl floors, ample pot lights, and an airy layout. The highlight? A chef's dream kitchen featuring quartz counters, island stainless steel appliances, a stylish coffee bar, and a stunning backsplash. With 3 bedrooms, including one on the main floor, and two luxurious bathrooms, this home is designed for your utmost comfort. And the new wrap-around deck? It's your private haven for summer gatherings. Nestled in Mulmur, this residence offers the perfect blend of rural tranquility and community charm. Discover the allure of a revamped gem seamless fusion of modern comforts and the serene ambiance of Mulmur. Your new chapter awaits! **** EXTRAS **** Assumable mortgage at 2.74%, must qualify. (id:27910)
Property Details
|
MLS® Number
|
X9063506 |
|
Property Type
|
Single Family |
|
Community Name
|
Rural Mulmur |
|
ParkingSpaceTotal
|
3 |
Building
|
BathroomTotal
|
2 |
|
BedroomsAboveGround
|
3 |
|
BedroomsTotal
|
3 |
|
BasementDevelopment
|
Unfinished |
|
BasementType
|
N/a (unfinished) |
|
ConstructionStyleAttachment
|
Detached |
|
ExteriorFinish
|
Vinyl Siding |
|
FlooringType
|
Vinyl |
|
FoundationType
|
Poured Concrete |
|
HeatingFuel
|
Propane |
|
HeatingType
|
Forced Air |
|
StoriesTotal
|
2 |
|
Type
|
House |
Land
|
Acreage
|
No |
|
Sewer
|
Septic System |
|
SizeDepth
|
132 Ft |
|
SizeFrontage
|
99 Ft |
|
SizeIrregular
|
99.06 X 132.05 Ft |
|
SizeTotalText
|
99.06 X 132.05 Ft|under 1/2 Acre |
Rooms
| Level |
Type |
Length |
Width |
Dimensions |
|
Second Level |
Bedroom 3 |
3.94 m |
3.55 m |
3.94 m x 3.55 m |
|
Second Level |
Primary Bedroom |
5.25 m |
4.03 m |
5.25 m x 4.03 m |
|
Main Level |
Foyer |
2.87 m |
2.45 m |
2.87 m x 2.45 m |
|
Main Level |
Living Room |
9.41 m |
5.22 m |
9.41 m x 5.22 m |
|
Main Level |
Kitchen |
5.3 m |
4.6 m |
5.3 m x 4.6 m |
|
Main Level |
Bedroom 2 |
3.06 m |
2.98 m |
3.06 m x 2.98 m |
Utilities
|
Cable
|
Installed |
|
Sewer
|
Installed |










