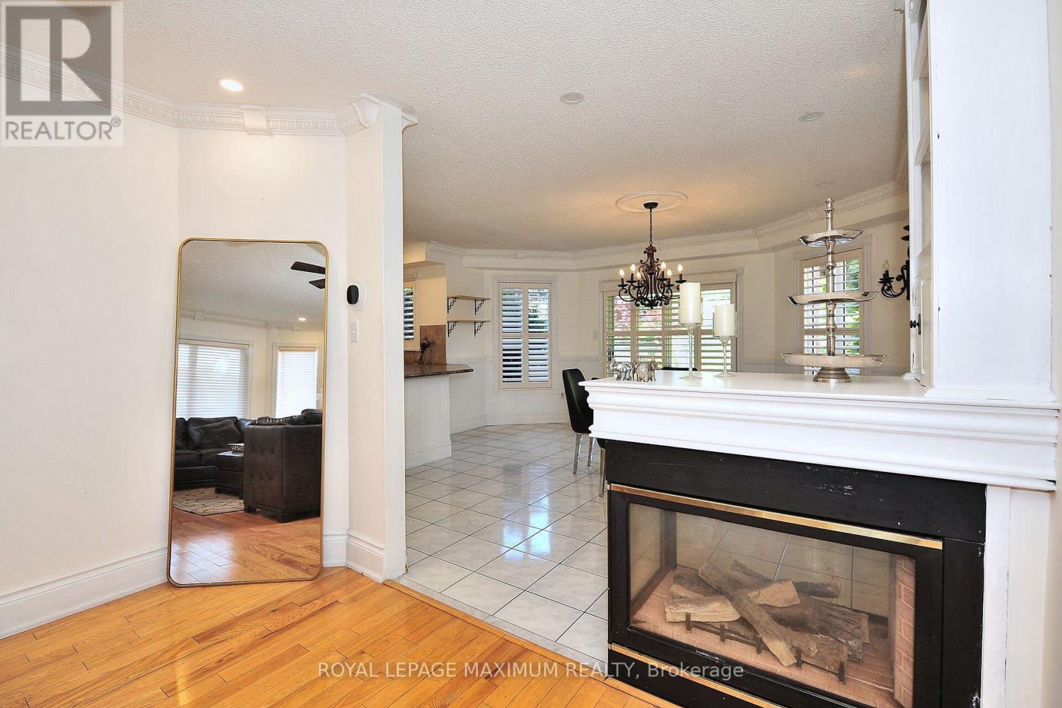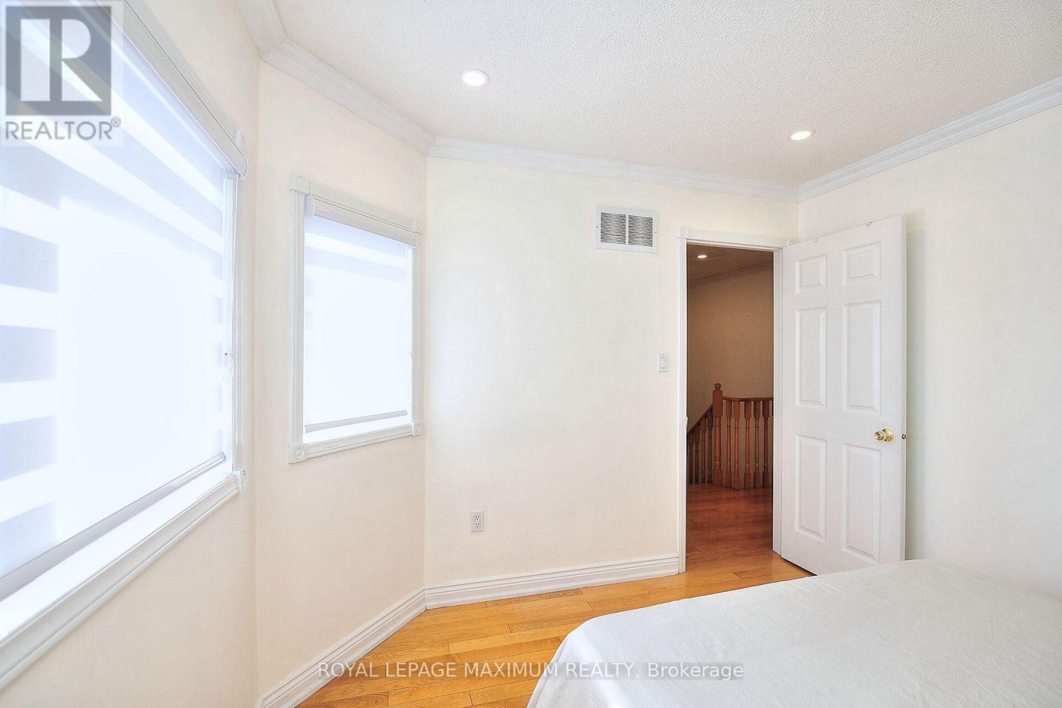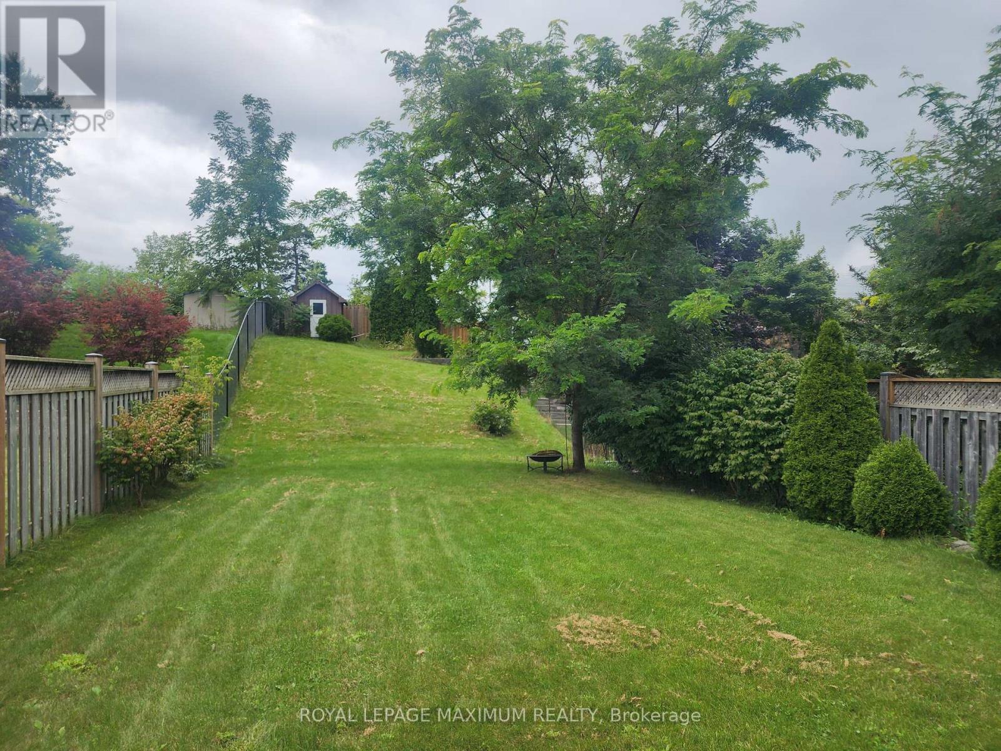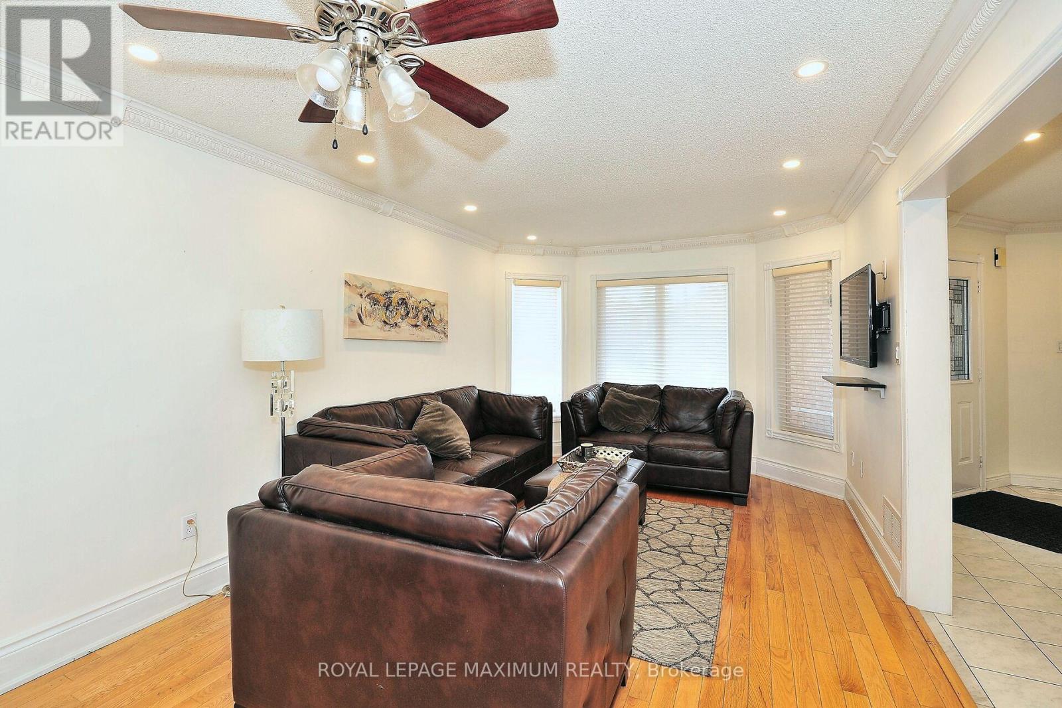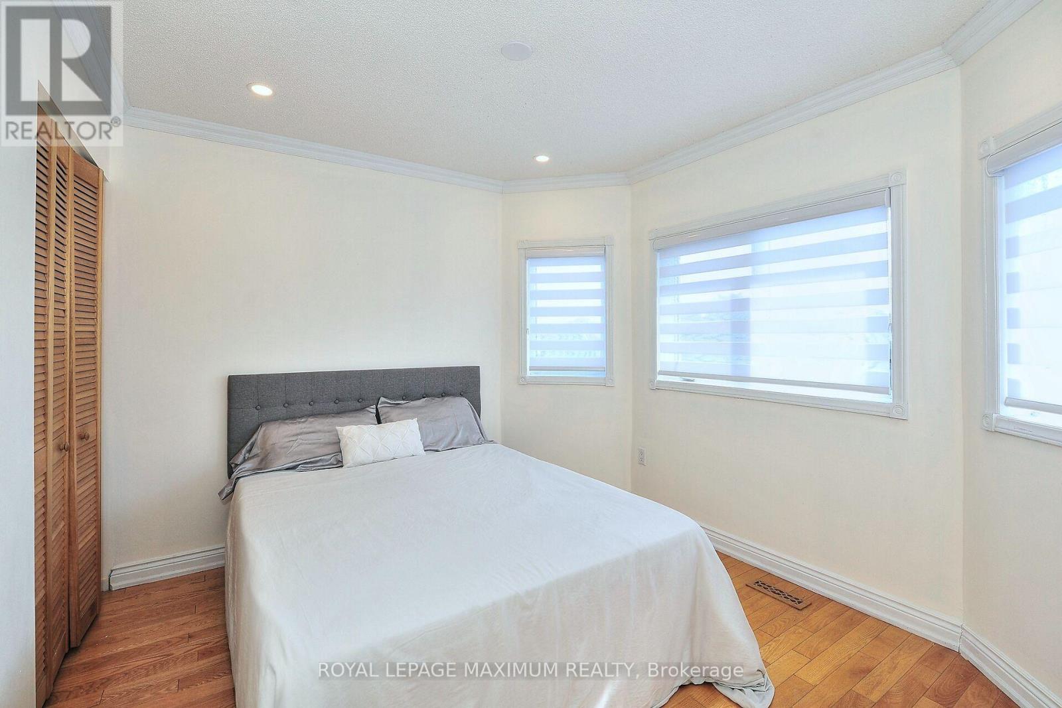4 Bedroom
4 Bathroom
Fireplace
Central Air Conditioning
Forced Air
$1,299,000
Huge Potential *Detached Home in the High Demand Area of Elder Mills on an Oversized Private Lot. Great Layout, Spacious White Kitchen, Main Floor Laundry Room with Direct Access to the Garage, Pot Lights, Hardwood On Main And Upper Floor, Laminate In Basement, Roof (2012) Furnace (2021), Hwt Rental (2024) **Owned, Newer Driveway & Interlocking 2018, Huge Deck Overlooking a Very Private Backyard, Great For Entertaining. Finished Basement, Which Includes a New Modern Washroom. Great Schools in the Area, Close To All Amenities, and Highways. Original Builder Floor Plans Attached. Do Not Miss This One, Make it Your Own with Your Preferred Finishes, Great Neighbourhood, Show and Sell! **** EXTRAS **** S/S Fridge, Stove, B/I Dishwasher, Washer, Dryer, All Elfs & Window Coverings, Central Air, Central Vacuum, Garage Door Opener. Interlock & Asphalt Driveway, Pot Lights, Back Yard Shed and Swing Set. (id:27910)
Property Details
|
MLS® Number
|
N9056669 |
|
Property Type
|
Single Family |
|
Community Name
|
Elder Mills |
|
AmenitiesNearBy
|
Park, Public Transit, Schools |
|
CommunityFeatures
|
School Bus |
|
ParkingSpaceTotal
|
4 |
Building
|
BathroomTotal
|
4 |
|
BedroomsAboveGround
|
3 |
|
BedroomsBelowGround
|
1 |
|
BedroomsTotal
|
4 |
|
BasementDevelopment
|
Finished |
|
BasementType
|
N/a (finished) |
|
ConstructionStyleAttachment
|
Detached |
|
CoolingType
|
Central Air Conditioning |
|
ExteriorFinish
|
Brick |
|
FireplacePresent
|
Yes |
|
FlooringType
|
Hardwood, Ceramic, Laminate |
|
FoundationType
|
Concrete |
|
HalfBathTotal
|
1 |
|
HeatingFuel
|
Natural Gas |
|
HeatingType
|
Forced Air |
|
StoriesTotal
|
2 |
|
Type
|
House |
|
UtilityWater
|
Municipal Water |
Parking
Land
|
Acreage
|
No |
|
FenceType
|
Fenced Yard |
|
LandAmenities
|
Park, Public Transit, Schools |
|
Sewer
|
Sanitary Sewer |
|
SizeDepth
|
206 Ft ,3 In |
|
SizeFrontage
|
33 Ft ,10 In |
|
SizeIrregular
|
33.91 X 206.3 Ft ; Irreg. (225.8' On West Side) |
|
SizeTotalText
|
33.91 X 206.3 Ft ; Irreg. (225.8' On West Side) |
|
ZoningDescription
|
Residential |
Rooms
| Level |
Type |
Length |
Width |
Dimensions |
|
Basement |
Recreational, Games Room |
7.31 m |
3.35 m |
7.31 m x 3.35 m |
|
Basement |
Bedroom |
3.28 m |
3.28 m |
3.28 m x 3.28 m |
|
Main Level |
Living Room |
6.46 m |
3.35 m |
6.46 m x 3.35 m |
|
Main Level |
Dining Room |
6.46 m |
3.35 m |
6.46 m x 3.35 m |
|
Main Level |
Kitchen |
4.27 m |
3.05 m |
4.27 m x 3.05 m |
|
Main Level |
Eating Area |
4.33 m |
3.96 m |
4.33 m x 3.96 m |
|
Main Level |
Laundry Room |
3.05 m |
1.22 m |
3.05 m x 1.22 m |
|
Upper Level |
Primary Bedroom |
4.82 m |
4.27 m |
4.82 m x 4.27 m |
|
Upper Level |
Bedroom 2 |
3.08 m |
2.72 m |
3.08 m x 2.72 m |
|
Upper Level |
Bedroom 3 |
3.08 m |
2.72 m |
3.08 m x 2.72 m |
Utilities








