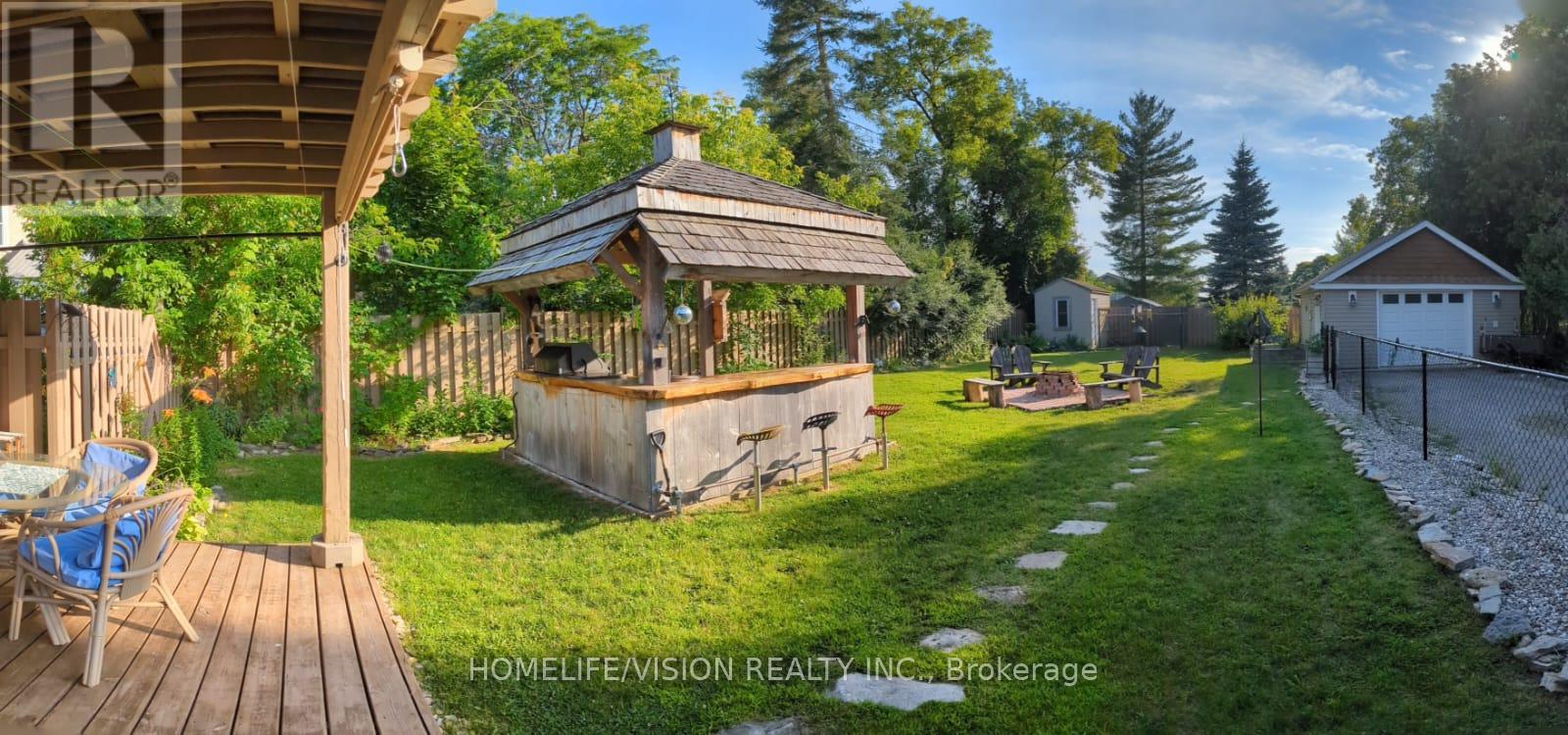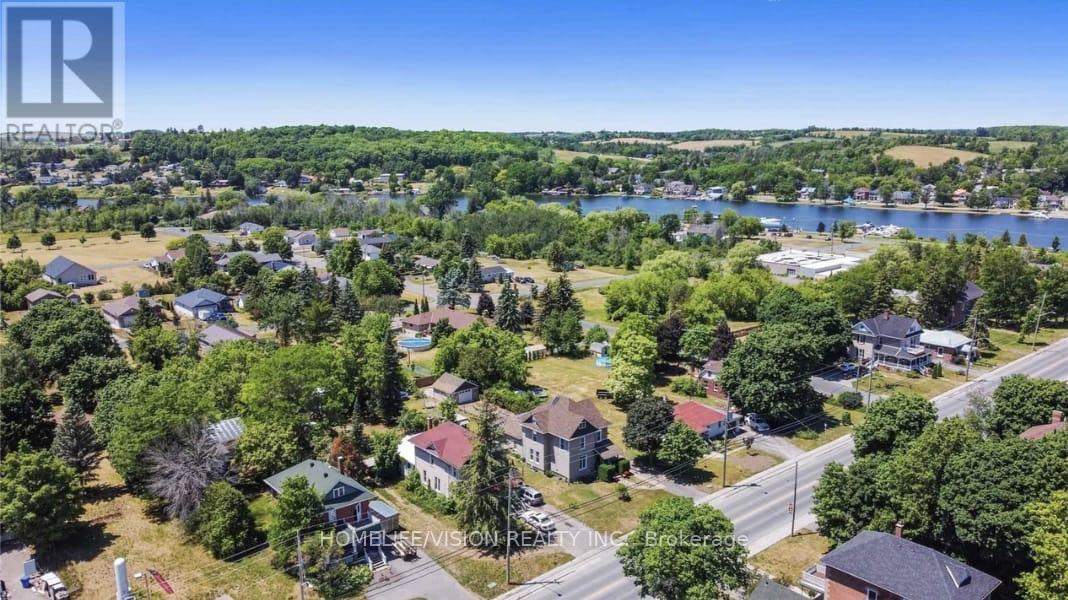6 Bedroom
3 Bathroom
Fireplace
Central Air Conditioning
Forced Air
$799,000
Welcome to this exquisite century home, where old-world charm meets modern sophistication. Boasting 6 spacious bedrooms & 3 full baths, this home has undergone meticulous renovations over the past decade. As you step inside, you'll be captivated by the high ceilings and the impeccable attention to detail, including period-accurate wood trim and moldings throughout. The 18x18 detached garage offers ample space for hobbyists or additional storage. This property features an in-law suite/rental unit, kennel/chicken coop in the fully fenced backyard, and includes all light fixtures, window coverings, fridge, stove, microwave, built-in dishwasher, washer/dryer, built-in BBQ, smoker, and minibar fridge. The hot water tank is a rental. All other furnishings are negotiable. Don't miss the opporunity to own this beautifuly maintained gem! **** EXTRAS **** Stove, Fridge, Dishwasher, Washer, Dryer. (id:27910)
Property Details
|
MLS® Number
|
X9229389 |
|
Property Type
|
Single Family |
|
Community Name
|
Hastings |
|
ParkingSpaceTotal
|
8 |
Building
|
BathroomTotal
|
3 |
|
BedroomsAboveGround
|
6 |
|
BedroomsTotal
|
6 |
|
BasementType
|
Full |
|
ConstructionStyleAttachment
|
Detached |
|
CoolingType
|
Central Air Conditioning |
|
ExteriorFinish
|
Stone, Vinyl Siding |
|
FireplacePresent
|
Yes |
|
FlooringType
|
Hardwood, Ceramic |
|
HeatingFuel
|
Natural Gas |
|
HeatingType
|
Forced Air |
|
StoriesTotal
|
3 |
|
Type
|
House |
|
UtilityWater
|
Municipal Water |
Parking
Land
|
Acreage
|
No |
|
Sewer
|
Sanitary Sewer |
|
SizeDepth
|
199 Ft ,6 In |
|
SizeFrontage
|
59 Ft ,5 In |
|
SizeIrregular
|
59.42 X 199.58 Ft |
|
SizeTotalText
|
59.42 X 199.58 Ft|under 1/2 Acre |
Rooms
| Level |
Type |
Length |
Width |
Dimensions |
|
Second Level |
Bedroom |
13.5 m |
10 m |
13.5 m x 10 m |
|
Second Level |
Bedroom 2 |
9 m |
9 m |
9 m x 9 m |
|
Second Level |
Bedroom 3 |
13.75 m |
13.25 m |
13.75 m x 13.25 m |
|
Second Level |
Bedroom 4 |
11 m |
10.25 m |
11 m x 10.25 m |
|
Third Level |
Primary Bedroom |
29 m |
30 m |
29 m x 30 m |
|
Main Level |
Living Room |
12 m |
12 m |
12 m x 12 m |
|
Main Level |
Kitchen |
16 m |
14.5 m |
16 m x 14.5 m |
|
Main Level |
Dining Room |
14 m |
12 m |
14 m x 12 m |
|
Main Level |
Foyer |
8.5 m |
11.5 m |
8.5 m x 11.5 m |










































