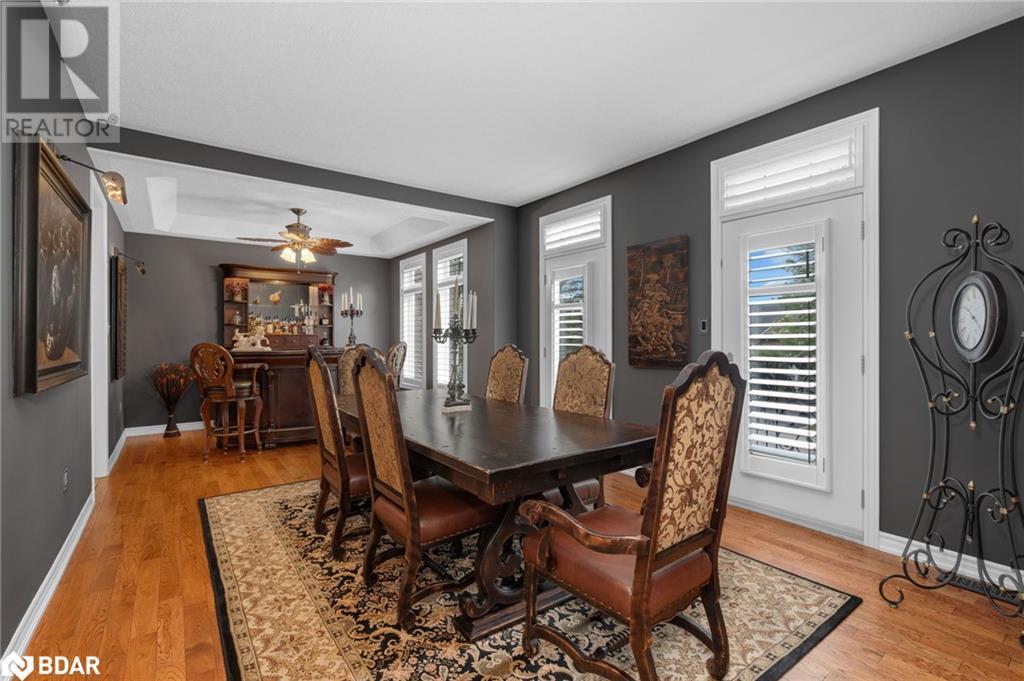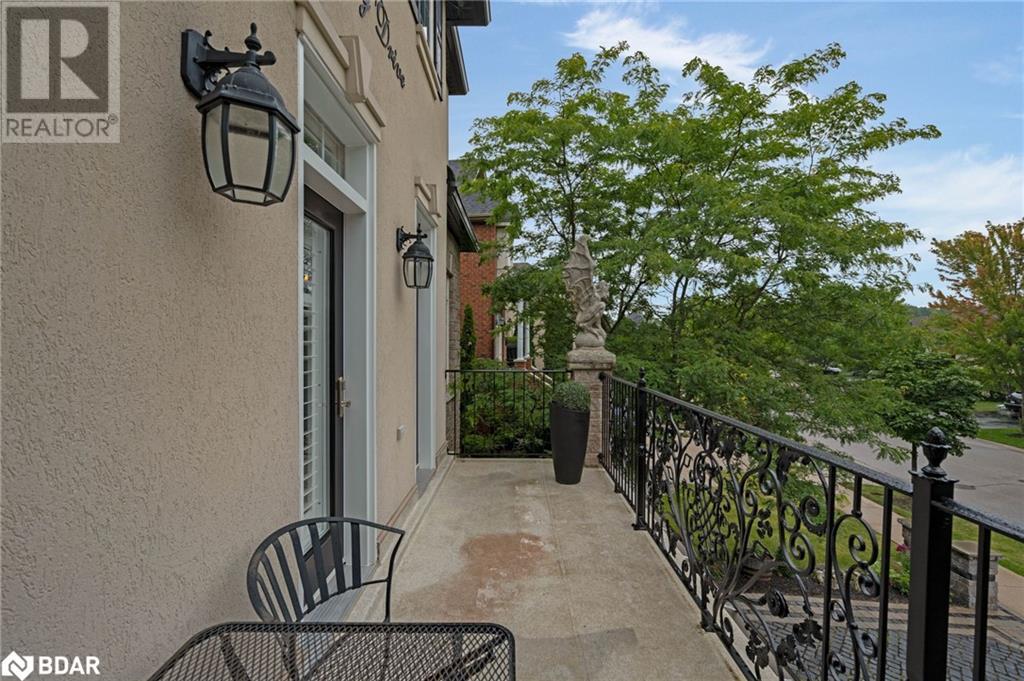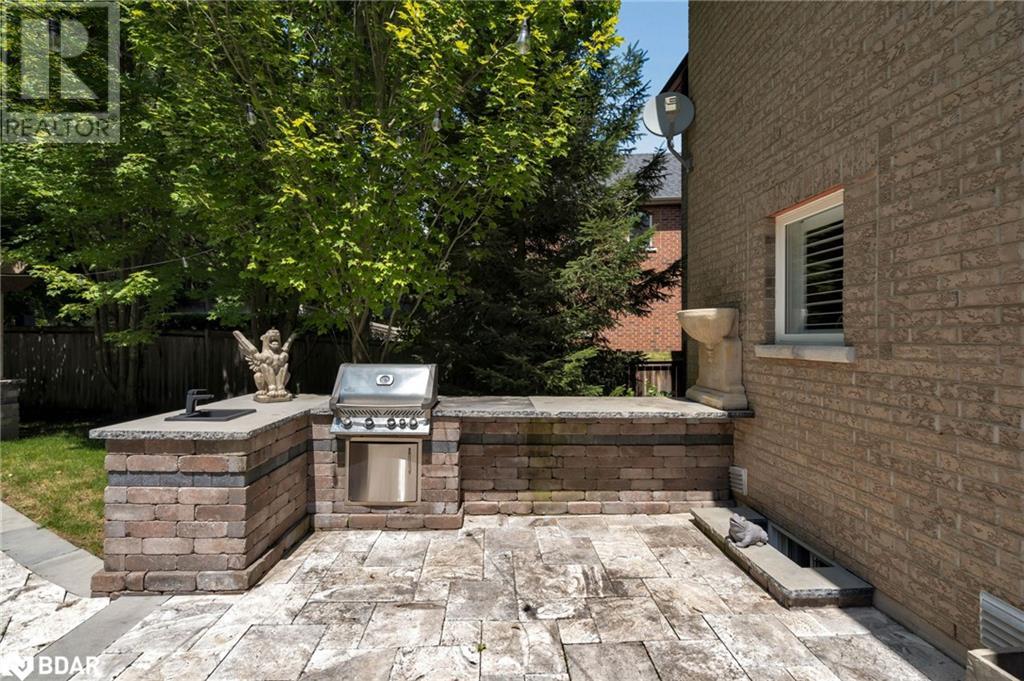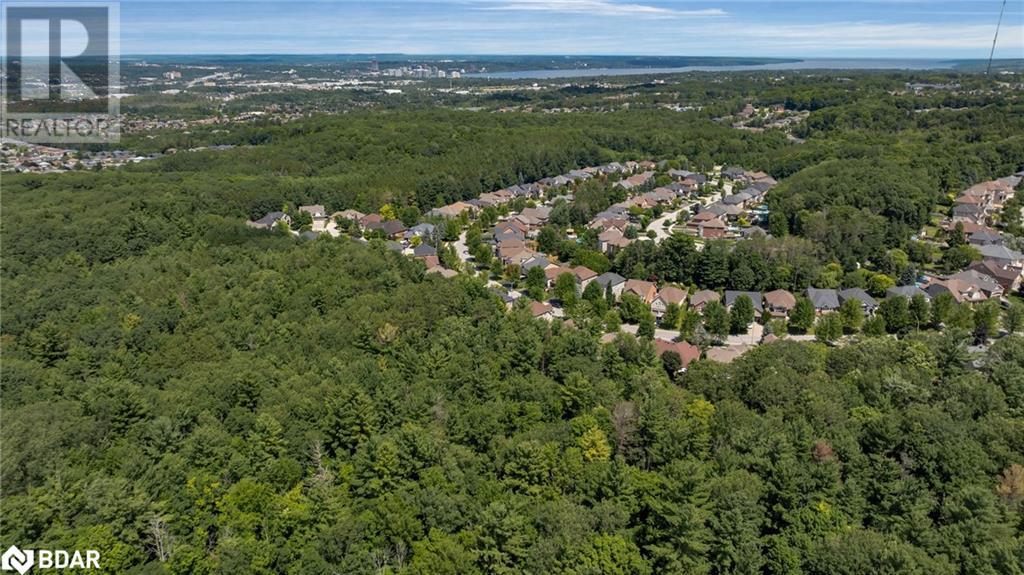4 Bedroom
4 Bathroom
3415 sqft
2 Level
Fireplace
Central Air Conditioning
Forced Air
Lawn Sprinkler
$1,349,000
Absolutely Stunning Stone & Stucco Executive Home in one of Barrie's most desirable neighbourhoods. This home with over 3000 total square foot backs onto the 500 Acre Ardagh Bluffs Park & features mature trees, custom stone driveway with lighting, custom wrought iron fence, Juliette balcony, travertine Patios & Pergolas, outdoor kitchen & Hot Tub with built in fountain wall. Inside features 4+1 Bedrooms, family room with gas fireplace, large dining room with Bar for entertaining, 4 Baths, 9' ceilings, Stone kitchen counters, hardwood, pot lights and California Shutters throughout. Home gym with walk in shower, and Sauna. Triple Car Garage features Hybrid Polymer Flooring and plenty of storage space. Central Air, Hot water on Demand, Reverse Osmosis water filter, Inground Sprinkle System. Nothing has been overlooked in this beautiful home (id:27910)
Property Details
|
MLS® Number
|
40626134 |
|
Property Type
|
Single Family |
|
AmenitiesNearBy
|
Park, Schools |
|
CommunityFeatures
|
Quiet Area |
|
EquipmentType
|
None |
|
Features
|
Ravine, Gazebo |
|
ParkingSpaceTotal
|
6 |
|
RentalEquipmentType
|
None |
Building
|
BathroomTotal
|
4 |
|
BedroomsAboveGround
|
4 |
|
BedroomsTotal
|
4 |
|
Appliances
|
Central Vacuum, Dishwasher, Dryer, Microwave, Refrigerator, Stove, Washer, Microwave Built-in, Window Coverings, Garage Door Opener, Hot Tub |
|
ArchitecturalStyle
|
2 Level |
|
BasementDevelopment
|
Finished |
|
BasementType
|
Full (finished) |
|
ConstructedDate
|
2005 |
|
ConstructionStyleAttachment
|
Detached |
|
CoolingType
|
Central Air Conditioning |
|
ExteriorFinish
|
Stone, Stucco |
|
FireProtection
|
Security System |
|
FireplacePresent
|
Yes |
|
FireplaceTotal
|
1 |
|
FoundationType
|
Poured Concrete |
|
HalfBathTotal
|
1 |
|
HeatingFuel
|
Natural Gas |
|
HeatingType
|
Forced Air |
|
StoriesTotal
|
2 |
|
SizeInterior
|
3415 Sqft |
|
Type
|
House |
|
UtilityWater
|
Municipal Water |
Parking
Land
|
Acreage
|
No |
|
FenceType
|
Fence |
|
LandAmenities
|
Park, Schools |
|
LandscapeFeatures
|
Lawn Sprinkler |
|
Sewer
|
Municipal Sewage System |
|
SizeDepth
|
132 Ft |
|
SizeFrontage
|
59 Ft |
|
SizeTotalText
|
Under 1/2 Acre |
|
ZoningDescription
|
R2 |
Rooms
| Level |
Type |
Length |
Width |
Dimensions |
|
Second Level |
4pc Bathroom |
|
|
Measurements not available |
|
Second Level |
Bedroom |
|
|
11'0'' x 9'11'' |
|
Second Level |
Bedroom |
|
|
11'3'' x 9'11'' |
|
Second Level |
Bedroom |
|
|
15'6'' x 9'6'' |
|
Second Level |
Full Bathroom |
|
|
Measurements not available |
|
Second Level |
Primary Bedroom |
|
|
15'2'' x 13'1'' |
|
Basement |
Office |
|
|
21'3'' x 12'7'' |
|
Basement |
3pc Bathroom |
|
|
Measurements not available |
|
Basement |
Exercise Room |
|
|
14'4'' x 12'6'' |
|
Main Level |
Laundry Room |
|
|
8'8'' x 6'1'' |
|
Main Level |
2pc Bathroom |
|
|
Measurements not available |
|
Main Level |
Office |
|
|
12'9'' x 12'7'' |
|
Main Level |
Family Room |
|
|
16'7'' x 13'1'' |
|
Main Level |
Dining Room |
|
|
24'0'' x 12'3'' |
|
Main Level |
Kitchen |
|
|
18'5'' x 12'8'' |













































