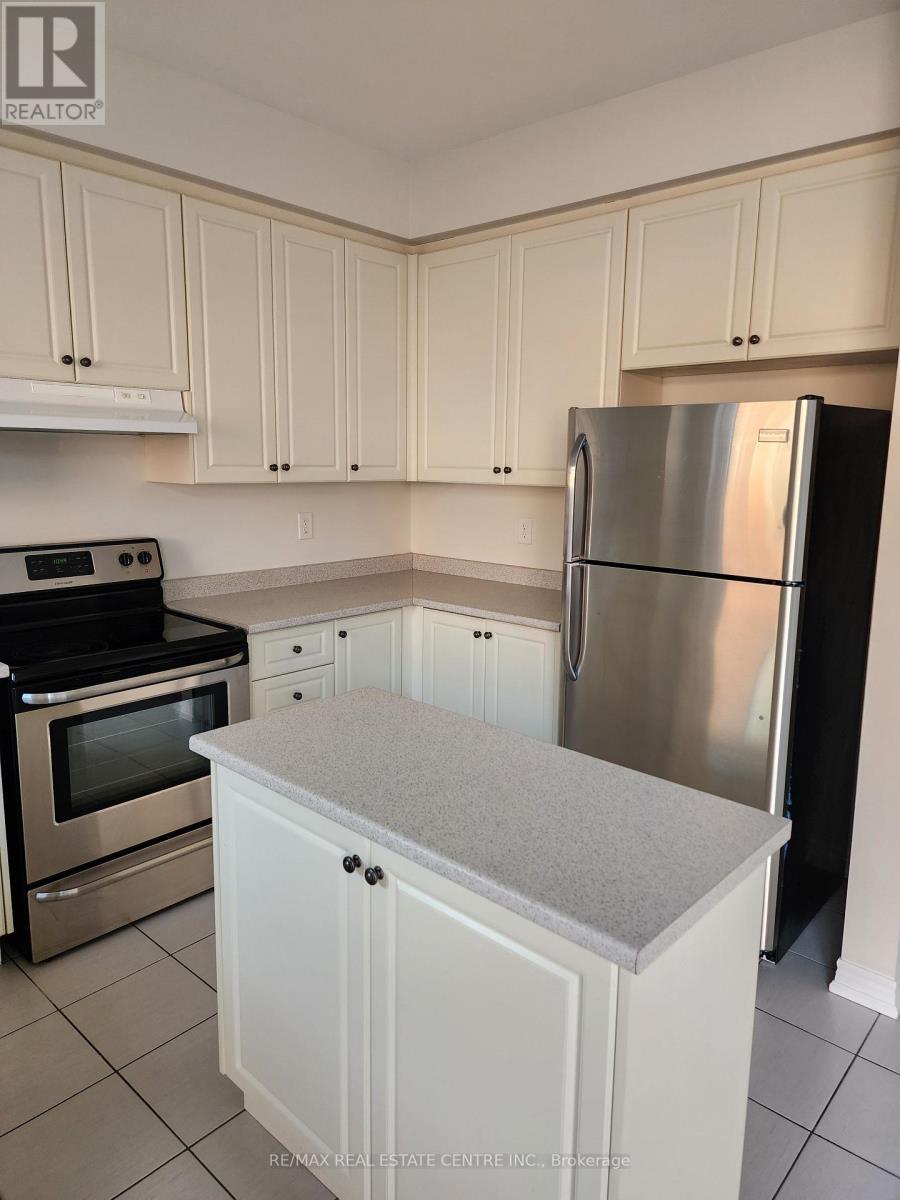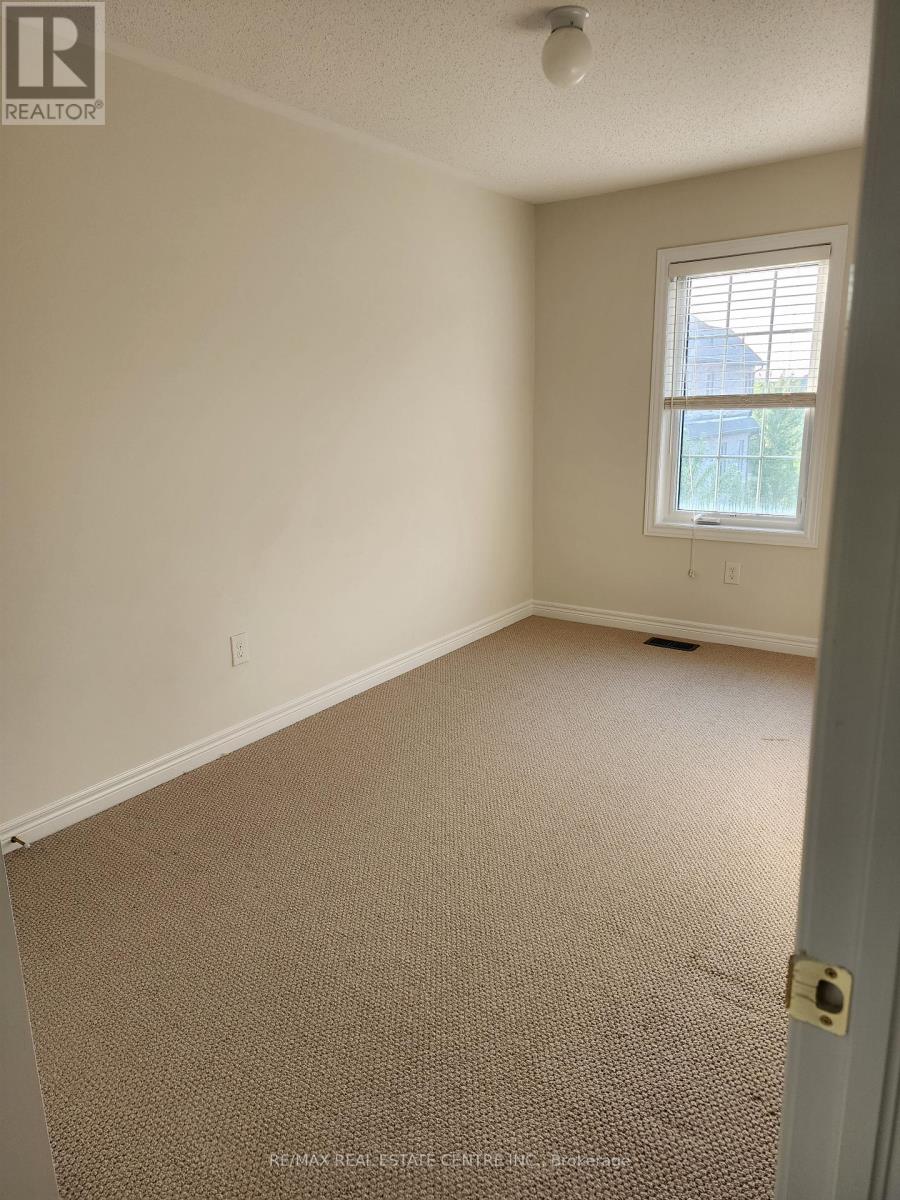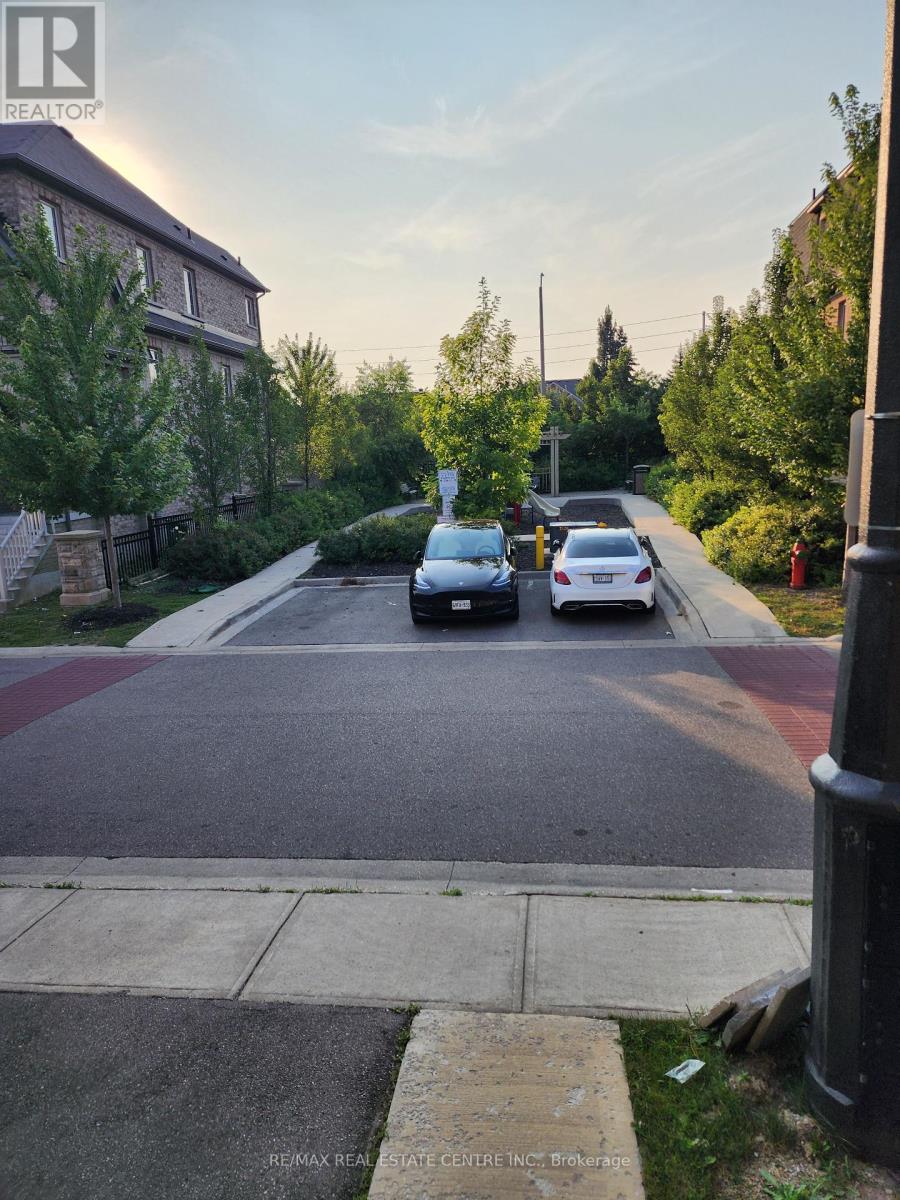4 Bedroom
3 Bathroom
Central Air Conditioning, Air Exchanger
Forced Air
$3,500 Monthly
**Charming 3+1 Bed, 2.5 Bath Freehold Townhouse in Desirable Clairville Community** This meticulously cared-for townhouse is ready for immediate occupancy. Situated near the bustling crossroads of Queen St. & Gore Rd. providing luxury and convenience to the occupants. ***Main Floor features hardwood flooring, a spacious living room open concept with dining room, powder room strategically placed for guest convenience.** Eat in Kitchen outfitted with S.S. Appliances******Second Floor Features Three Spacious Bedrooms:** Master bedroom boasts two walk-in-closet, full 4pc en-suite bathroom, other two bedrooms have closets, Upstairs Laundry further add convenience****** Walkout, finished basement ideal tranquil space for those who work from home*** (id:27910)
Property Details
|
MLS® Number
|
W9232772 |
|
Property Type
|
Single Family |
|
Community Name
|
Bram East |
|
AmenitiesNearBy
|
Hospital, Park, Place Of Worship, Schools |
|
CommunityFeatures
|
School Bus |
|
ParkingSpaceTotal
|
2 |
Building
|
BathroomTotal
|
3 |
|
BedroomsAboveGround
|
3 |
|
BedroomsBelowGround
|
1 |
|
BedroomsTotal
|
4 |
|
BasementDevelopment
|
Finished |
|
BasementFeatures
|
Walk Out |
|
BasementType
|
N/a (finished) |
|
ConstructionStyleAttachment
|
Attached |
|
CoolingType
|
Central Air Conditioning, Air Exchanger |
|
ExteriorFinish
|
Brick |
|
FlooringType
|
Hardwood, Ceramic, Laminate |
|
FoundationType
|
Concrete |
|
HalfBathTotal
|
1 |
|
HeatingFuel
|
Natural Gas |
|
HeatingType
|
Forced Air |
|
StoriesTotal
|
3 |
|
Type
|
Row / Townhouse |
|
UtilityWater
|
Municipal Water |
Parking
Land
|
Acreage
|
No |
|
LandAmenities
|
Hospital, Park, Place Of Worship, Schools |
|
Sewer
|
Sanitary Sewer |
|
SizeDepth
|
80 Ft |
|
SizeFrontage
|
18 Ft |
|
SizeIrregular
|
18.04 X 80.05 Ft |
|
SizeTotalText
|
18.04 X 80.05 Ft |
Rooms
| Level |
Type |
Length |
Width |
Dimensions |
|
Second Level |
Primary Bedroom |
3.59 m |
3.65 m |
3.59 m x 3.65 m |
|
Second Level |
Bedroom 2 |
2.43 m |
3.04 m |
2.43 m x 3.04 m |
|
Second Level |
Bedroom 3 |
2.43 m |
4.05 m |
2.43 m x 4.05 m |
|
Basement |
Family Room |
3.68 m |
3.77 m |
3.68 m x 3.77 m |
|
Main Level |
Living Room |
3.96 m |
6.18 m |
3.96 m x 6.18 m |
|
Main Level |
Dining Room |
3.96 m |
6.18 m |
3.96 m x 6.18 m |
|
Main Level |
Kitchen |
2.43 m |
3.65 m |
2.43 m x 3.65 m |
|
Main Level |
Eating Area |
2.74 m |
2.77 m |
2.74 m x 2.77 m |


























