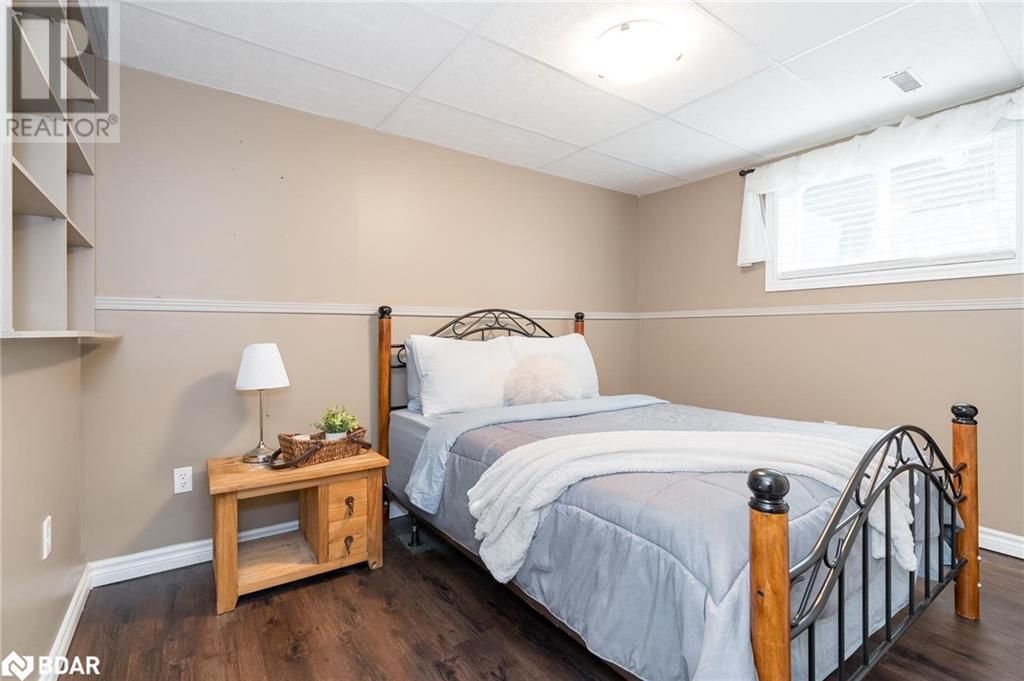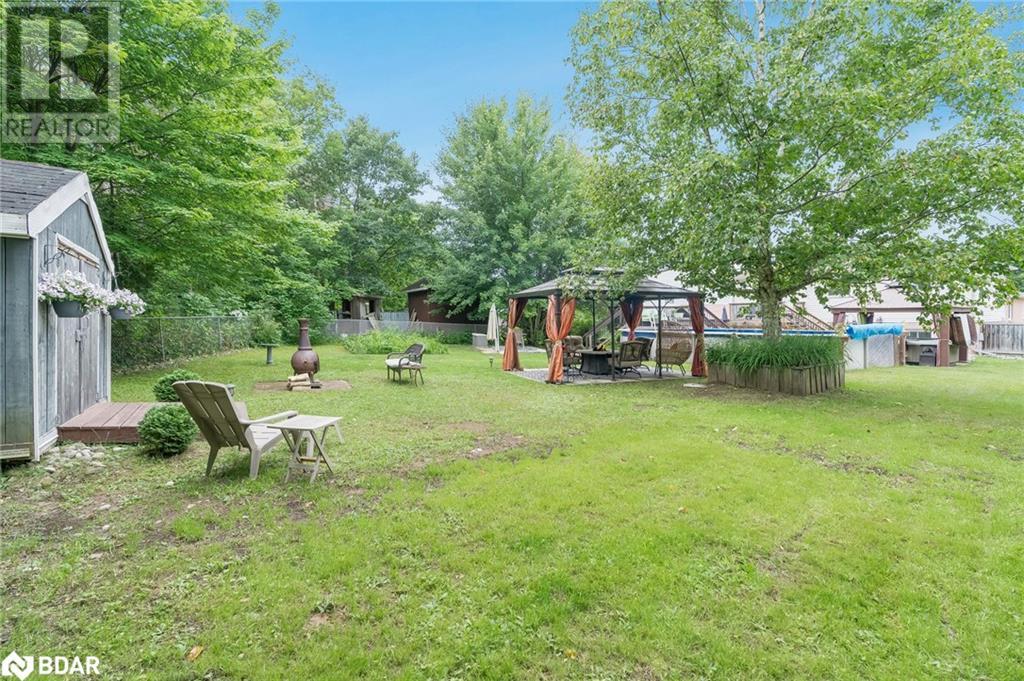4 Bedroom
3 Bathroom
2512 sqft
Fireplace
Above Ground Pool
Central Air Conditioning
Forced Air
$849,900
Top 5 Reasons You Will Love This Home: 1) Perfectly situated on a picturesque lot, this home greets you with a welcoming and warm ambiance from the moment you arrive 2) Impeccably maintained and lovingly cared for, presenting a pristine, move-in ready condition 3) Nestled against a serene backdrop of trees, just a short walk to scenic trails, parks, and the beautiful Nottawasaga River 4) Enjoy the benefits of a beautifully renovated interior, featuring new bathrooms, including a modern ensuite, and an updated kitchen with newer appliances, a stylish sink, and sleek countertops 5) Experience peace of mind with numerous updates, including a newer roof, all new windows, a new furnace and central air conditioner, new insulated garage doors, and new balcony doors. 2,512 fin.sq.ft. Age 32. Visit our website for more detailed information. (id:27910)
Property Details
|
MLS® Number
|
40613941 |
|
Property Type
|
Single Family |
|
AmenitiesNearBy
|
Park |
|
CommunityFeatures
|
Quiet Area, Community Centre |
|
EquipmentType
|
Water Heater |
|
Features
|
Paved Driveway |
|
ParkingSpaceTotal
|
4 |
|
PoolType
|
Above Ground Pool |
|
RentalEquipmentType
|
Water Heater |
Building
|
BathroomTotal
|
3 |
|
BedroomsAboveGround
|
4 |
|
BedroomsTotal
|
4 |
|
Appliances
|
Dishwasher, Dryer, Microwave, Refrigerator, Stove, Washer, Hot Tub |
|
BasementDevelopment
|
Finished |
|
BasementType
|
Full (finished) |
|
ConstructedDate
|
1992 |
|
ConstructionStyleAttachment
|
Detached |
|
CoolingType
|
Central Air Conditioning |
|
ExteriorFinish
|
Brick |
|
FireplacePresent
|
Yes |
|
FireplaceTotal
|
1 |
|
FoundationType
|
Poured Concrete |
|
HeatingFuel
|
Natural Gas |
|
HeatingType
|
Forced Air |
|
SizeInterior
|
2512 Sqft |
|
Type
|
House |
|
UtilityWater
|
Municipal Water |
Parking
Land
|
Acreage
|
No |
|
LandAmenities
|
Park |
|
Sewer
|
Municipal Sewage System |
|
SizeDepth
|
165 Ft |
|
SizeFrontage
|
47 Ft |
|
SizeTotalText
|
Under 1/2 Acre |
|
ZoningDescription
|
R1-12 |
Rooms
| Level |
Type |
Length |
Width |
Dimensions |
|
Second Level |
4pc Bathroom |
|
|
Measurements not available |
|
Second Level |
Bedroom |
|
|
10'0'' x 9'4'' |
|
Second Level |
Bedroom |
|
|
11'11'' x 9'11'' |
|
Second Level |
Full Bathroom |
|
|
Measurements not available |
|
Second Level |
Living Room |
|
|
14'1'' x 11'4'' |
|
Second Level |
Dining Room |
|
|
10'11'' x 9'9'' |
|
Second Level |
Eat In Kitchen |
|
|
16'2'' x 11'6'' |
|
Third Level |
Primary Bedroom |
|
|
16'8'' x 15'9'' |
|
Basement |
Recreation Room |
|
|
16'11'' x 16'2'' |
|
Main Level |
3pc Bathroom |
|
|
Measurements not available |
|
Main Level |
Bedroom |
|
|
12'0'' x 8'9'' |
|
Main Level |
Family Room |
|
|
24'6'' x 16'9'' |








































