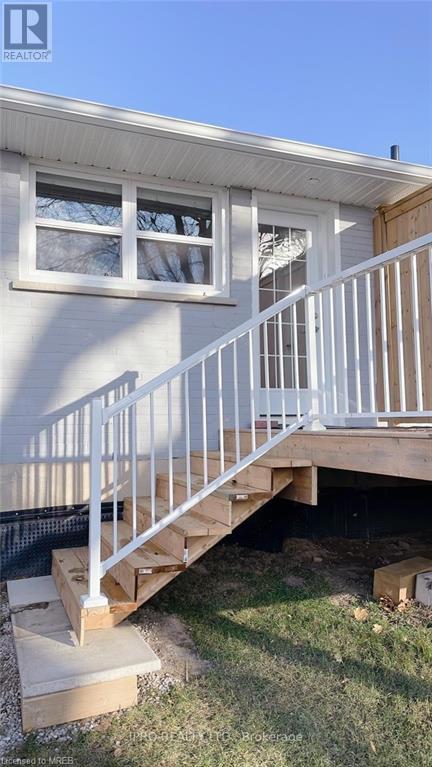5 Bedroom
2 Bathroom
1200 sqft
Bungalow
Central Air Conditioning
Forced Air
$915,000
Location ! Location ! Location ! 3 Bedroom Brick Bungalow with 2 Bedrooms Basement And Separate Entrance to the Basement On Large 75 X 146 Ft, Lot In Excellent Area Of North Oshawa Walk To SchoolsAnd Shopping.Home Was Renovated Including Wiring, Plumbing, Insulation,Custom Kitchen W/QuartzCounter Tops,Custom Island, Built In Dishwasher, Pot Lights, Walk-Out To Deck, Large Private Yard,Shingles 2018, Gas Furnace, Central Air Conditioning 2019, Engineered Hardwood Floors New 4Pieces Bathrooms Both Up And Downstairs.$50,000.00 Spend on upgrades.Property is vacant, Show Any Time Offer Any Time with 24 Hrs Irrevocable. (id:27910)
Property Details
|
MLS® Number
|
40630006 |
|
Property Type
|
Single Family |
|
AmenitiesNearBy
|
Park, Place Of Worship |
|
EquipmentType
|
Water Heater |
|
ParkingSpaceTotal
|
6 |
|
RentalEquipmentType
|
Water Heater |
Building
|
BathroomTotal
|
2 |
|
BedroomsAboveGround
|
3 |
|
BedroomsBelowGround
|
2 |
|
BedroomsTotal
|
5 |
|
Appliances
|
Dishwasher, Dryer, Refrigerator, Stove, Washer |
|
ArchitecturalStyle
|
Bungalow |
|
BasementDevelopment
|
Finished |
|
BasementType
|
Full (finished) |
|
ConstructionStyleAttachment
|
Detached |
|
CoolingType
|
Central Air Conditioning |
|
ExteriorFinish
|
Brick |
|
HeatingFuel
|
Natural Gas |
|
HeatingType
|
Forced Air |
|
StoriesTotal
|
1 |
|
SizeInterior
|
1200 Sqft |
|
Type
|
House |
|
UtilityWater
|
Municipal Water |
Land
|
Acreage
|
No |
|
LandAmenities
|
Park, Place Of Worship |
|
Sewer
|
Municipal Sewage System |
|
SizeDepth
|
146 Ft |
|
SizeFrontage
|
75 Ft |
|
SizeTotalText
|
Under 1/2 Acre |
|
ZoningDescription
|
Res |
Rooms
| Level |
Type |
Length |
Width |
Dimensions |
|
Lower Level |
Kitchen |
|
|
1'1'' x 1'1'' |
|
Lower Level |
4pc Bathroom |
|
|
10'1'' x 8'1'' |
|
Lower Level |
Living Room |
|
|
25'2'' x 17'8'' |
|
Lower Level |
Laundry Room |
|
|
5'7'' x 5'7'' |
|
Lower Level |
Bedroom |
|
|
21'6'' x 10'5'' |
|
Lower Level |
Bedroom |
|
|
11'4'' x 10'7'' |
|
Main Level |
4pc Bathroom |
|
|
10'1'' x 8'1'' |
|
Main Level |
Bedroom |
|
|
10'7'' x 8'7'' |
|
Main Level |
Bedroom |
|
|
10'7'' x 7'9'' |
|
Main Level |
Primary Bedroom |
|
|
12'1'' x 14'5'' |
|
Main Level |
Kitchen |
|
|
15'5'' x 13'1'' |
|
Main Level |
Dining Room |
|
|
14'1'' x 9'7'' |
|
Main Level |
Living Room |
|
|
17'8'' x 14'1'' |









































