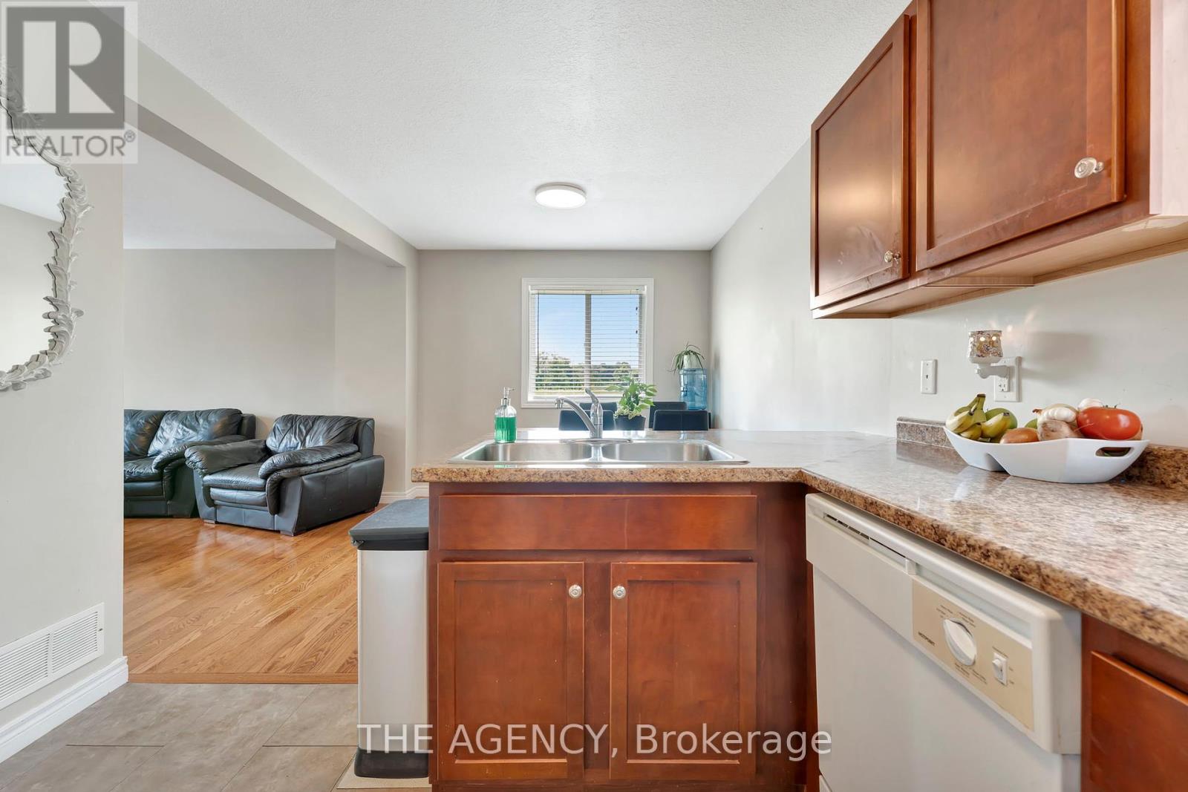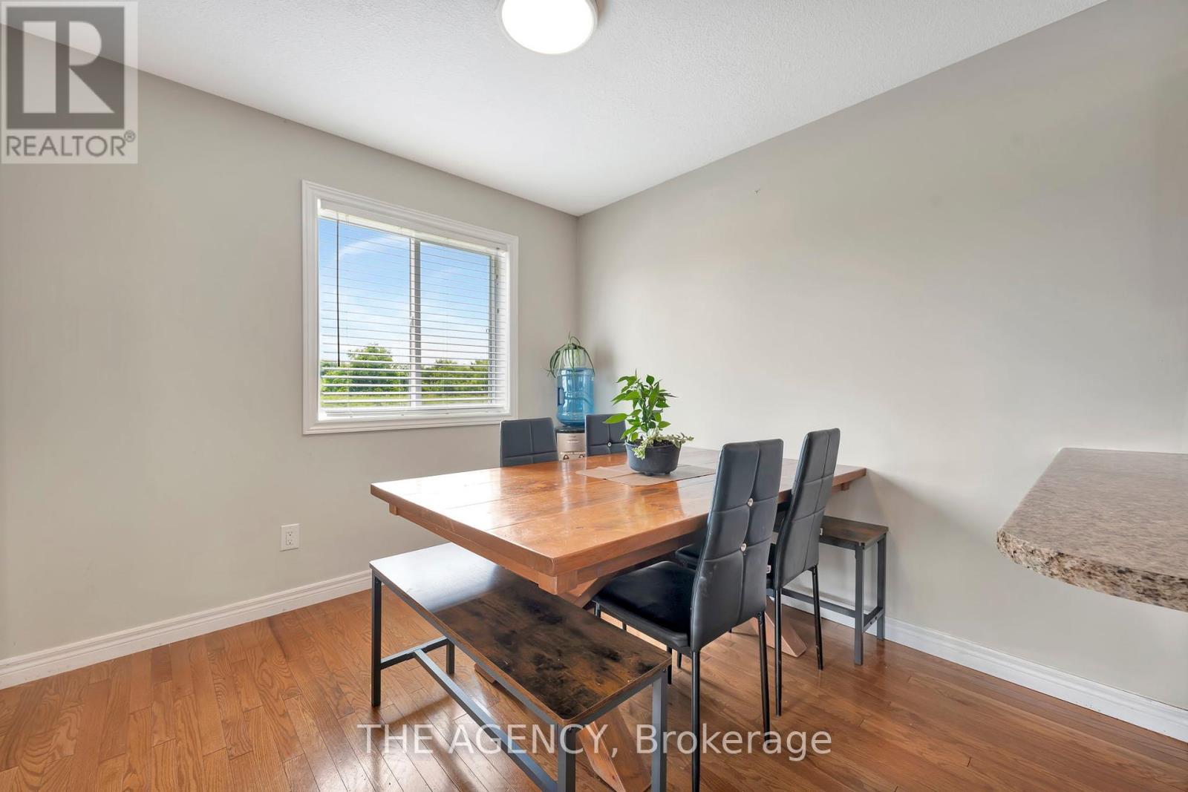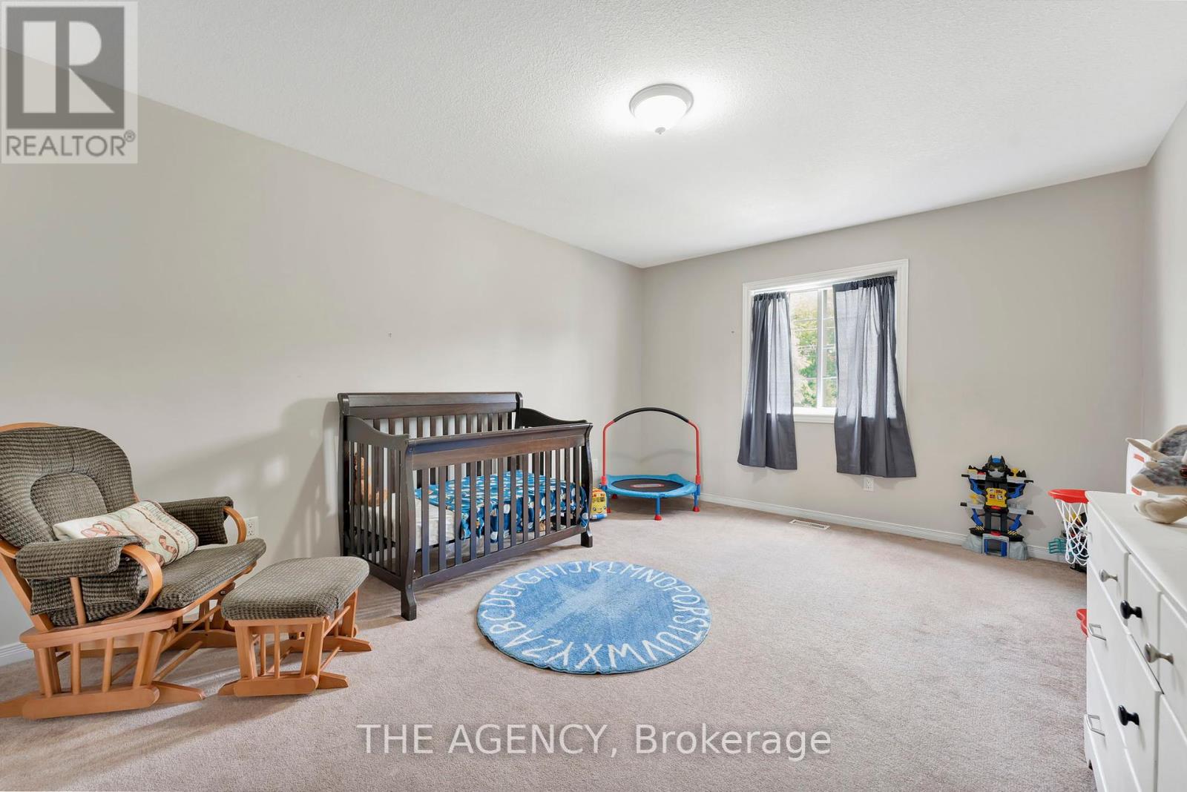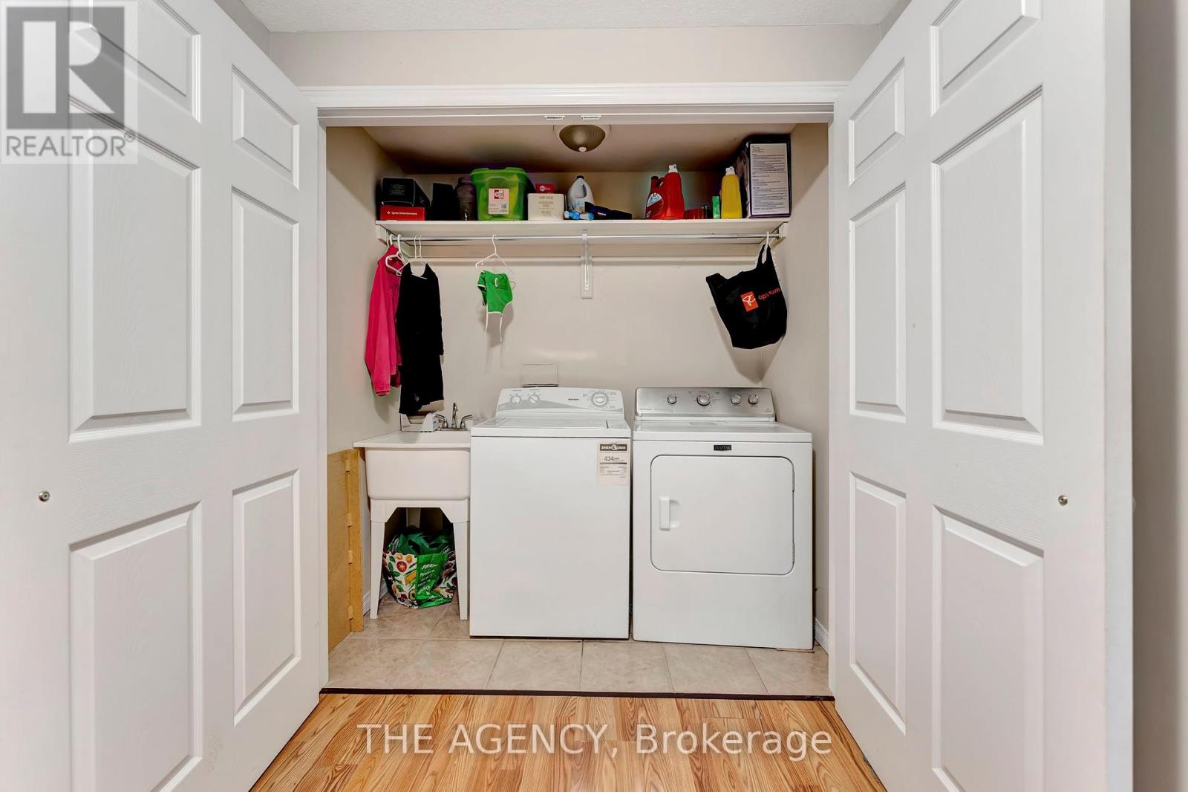5 Bedroom
2 Bathroom
Central Air Conditioning
Forced Air
$729,900
Located in the charming Holmedale neighborhood, 26 Grand River Avenue offers a blend of comfort and convenience. This inviting single-family home backs onto the Grand River and the SC Johnson Trail, providing beautiful views and easy access to outdoor activities. Upon entry, your welcomed by a spacious foyer that opens up to the family room, featuring hardwood flooring and a neutral color palette. The family room provides side access to a raised deck, offering privacy and a perfect space for relaxation. The main level also includes a separate dining area, a kitchen with a breakfast bar, a convenient 2-piece bathroom, and access to the garage. Upstairs, you'll find three large bedrooms. The primary bedroom boasts a walk-in closet and a 4pc cheater ensuite. The finished basement adds even more living space with two additional bedrooms, a recreation room, a 3-piece bathroom with a shower, and a laundry area. One of the home's standout features is its location. Backing onto the SC Johnson Trail and the Grand River, you'll enjoy beautiful views and easy access to outdoor activities. Plus, being in the highly sought-after Holmedale neighborhood means you're close to shopping, parks, and schools, making daily life a breeze. Don't miss the opportunity to make this incredible property your new home. Discover all that it has to offer! (id:27910)
Property Details
|
MLS® Number
|
X9244211 |
|
Property Type
|
Single Family |
|
ParkingSpaceTotal
|
2 |
Building
|
BathroomTotal
|
2 |
|
BedroomsAboveGround
|
3 |
|
BedroomsBelowGround
|
2 |
|
BedroomsTotal
|
5 |
|
Appliances
|
Water Heater |
|
BasementDevelopment
|
Finished |
|
BasementType
|
Full (finished) |
|
ConstructionStyleAttachment
|
Detached |
|
CoolingType
|
Central Air Conditioning |
|
ExteriorFinish
|
Brick, Vinyl Siding |
|
FoundationType
|
Poured Concrete |
|
HeatingFuel
|
Natural Gas |
|
HeatingType
|
Forced Air |
|
StoriesTotal
|
2 |
|
Type
|
House |
|
UtilityWater
|
Municipal Water |
Parking
Land
|
Acreage
|
No |
|
Sewer
|
Sanitary Sewer |
|
SizeFrontage
|
56 Ft ,4 In |
|
SizeIrregular
|
56.36 Ft |
|
SizeTotalText
|
56.36 Ft |
Rooms
| Level |
Type |
Length |
Width |
Dimensions |
|
Second Level |
Primary Bedroom |
5.49 m |
3.71 m |
5.49 m x 3.71 m |
|
Second Level |
Bedroom |
3.61 m |
4.7 m |
3.61 m x 4.7 m |
|
Second Level |
Bedroom |
4.39 m |
5.08 m |
4.39 m x 5.08 m |
|
Basement |
Laundry Room |
2.16 m |
1.12 m |
2.16 m x 1.12 m |
|
Basement |
Recreational, Games Room |
3.99 m |
4.85 m |
3.99 m x 4.85 m |
|
Basement |
Bedroom |
3.51 m |
3.68 m |
3.51 m x 3.68 m |
|
Basement |
Bedroom |
3.38 m |
3.71 m |
3.38 m x 3.71 m |
|
Main Level |
Living Room |
4.34 m |
6.45 m |
4.34 m x 6.45 m |
|
Main Level |
Family Room |
4.34 m |
3.71 m |
4.34 m x 3.71 m |
|
Main Level |
Dining Room |
3.02 m |
3 m |
3.02 m x 3 m |
|
Main Level |
Kitchen |
2.92 m |
2 m |
2.92 m x 2 m |










































