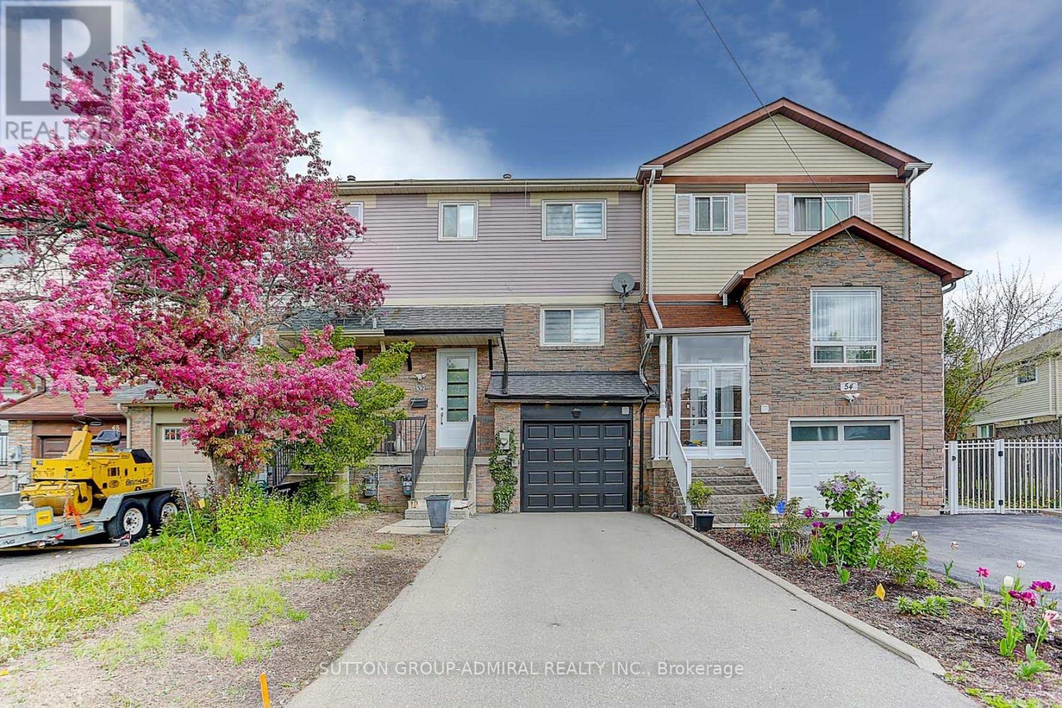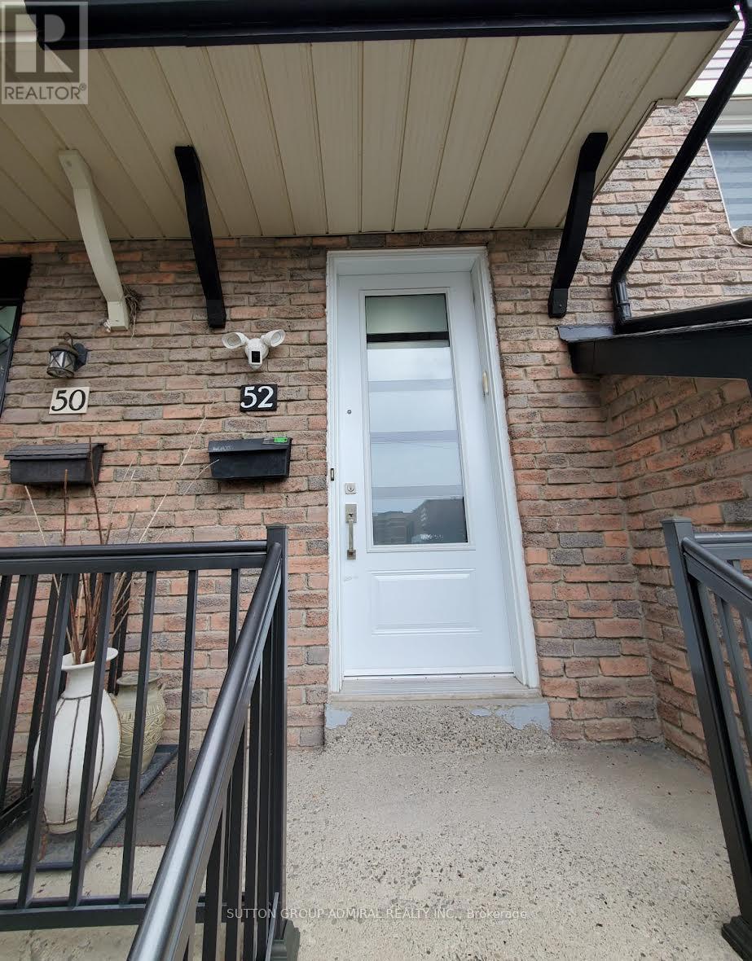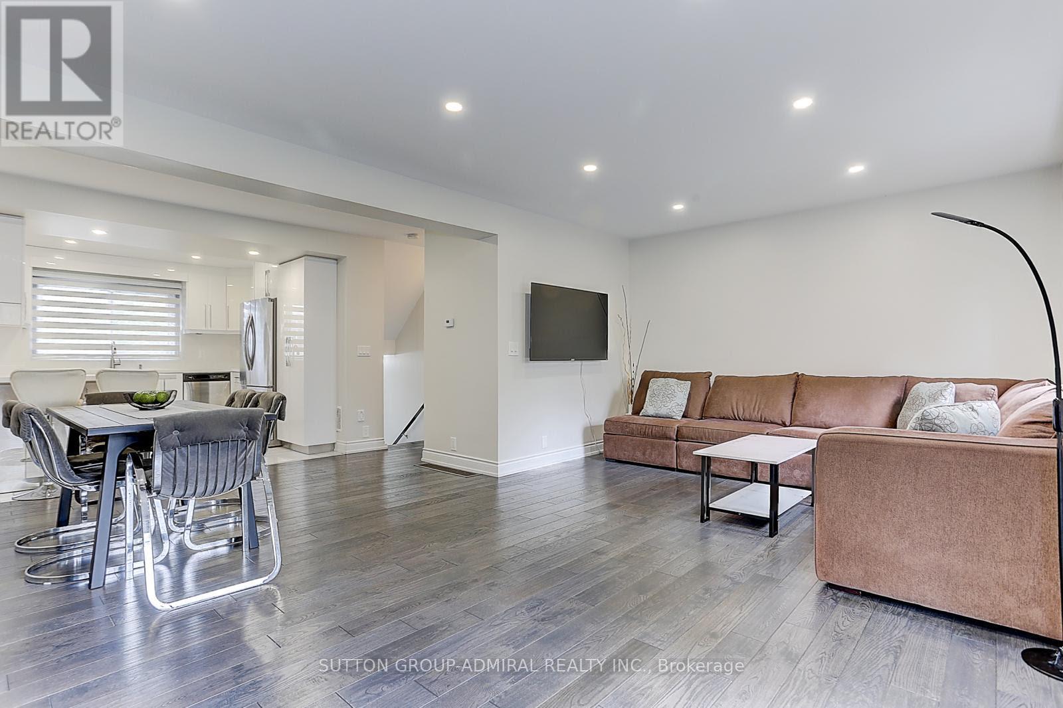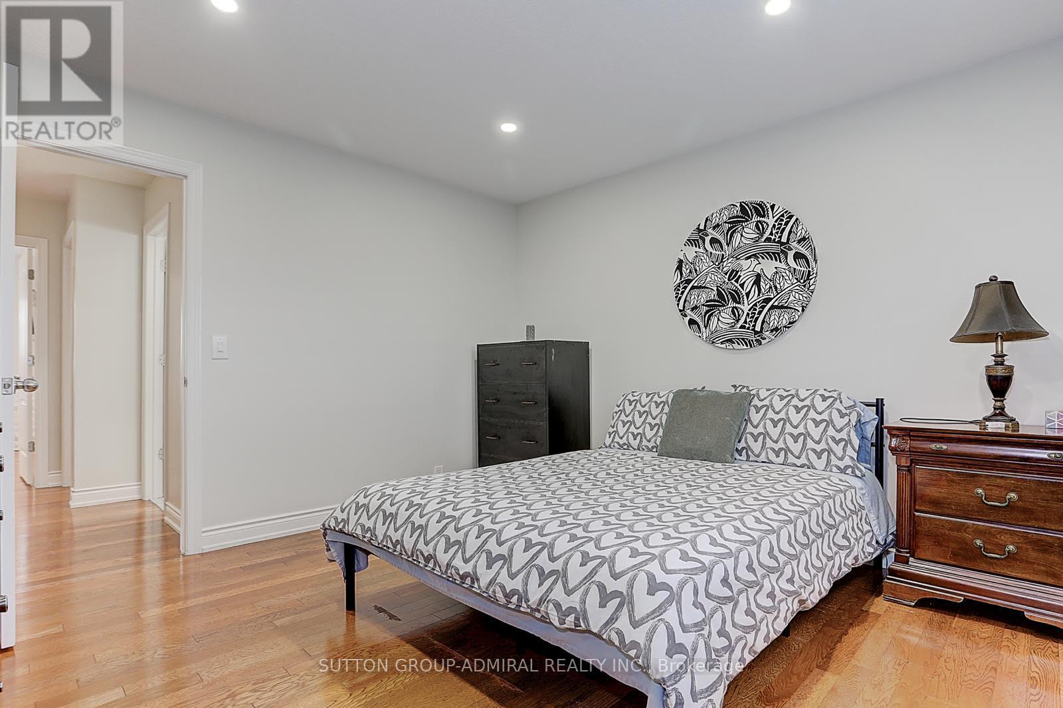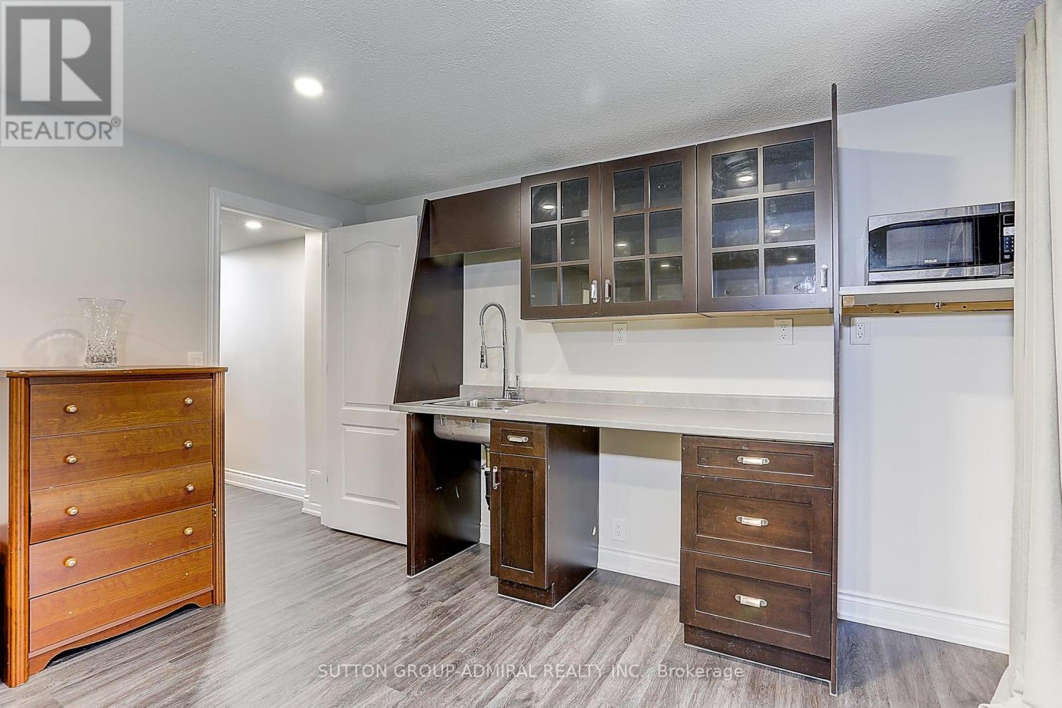4 Bedroom
3 Bathroom
Fireplace
Central Air Conditioning
Forced Air
$1,248,000
Welcome to this gorgeous 3-bedroom townhouse located in a prime location with all amenities right at your doorstep. No expense was spared in the renovations (2019); engineered hardwood flooring on the main and second floor, This open-concept home allows for natural lighting to peak through your large windows into the kitchen, with an island and extended cabinets, Quartz countertops and backslash,rough-in plumbing for an additional sink in the main floor kitchen it is perfect for hosting! Pot lights throughout and the family room has a walk-out to the deck. garage entry /access to the house, extra wide driveway (2021)Walk-out basement above ground, 3pc shower and kitchen can be used for a nanny or in-law suite as a bonus! - Large storage shed - Large kitchen with lots of counter space - extended private driveway parking 3 cars - Professionally installed grade A roof with full underlayment (2017) - central vacuum all floors plus garage - potential income from lower unit - extra kitchen - second-floor washer/dryer - Large deck surrounded by greenery in addition to back yard **** EXTRAS **** Central Vac, New Panel 100 AMPS, utility sink in the garage (id:27910)
Property Details
|
MLS® Number
|
N9247463 |
|
Property Type
|
Single Family |
|
Community Name
|
Crestwood-Springfarm-Yorkhill |
|
ParkingSpaceTotal
|
3 |
|
Structure
|
Deck |
Building
|
BathroomTotal
|
3 |
|
BedroomsAboveGround
|
3 |
|
BedroomsBelowGround
|
1 |
|
BedroomsTotal
|
4 |
|
Appliances
|
Dishwasher, Dryer, Microwave, Refrigerator, Stove, Washer, Window Coverings |
|
BasementDevelopment
|
Finished |
|
BasementFeatures
|
Walk Out |
|
BasementType
|
N/a (finished) |
|
ConstructionStyleAttachment
|
Attached |
|
CoolingType
|
Central Air Conditioning |
|
ExteriorFinish
|
Aluminum Siding, Brick |
|
FireplacePresent
|
Yes |
|
FlooringType
|
Hardwood, Vinyl |
|
FoundationType
|
Brick |
|
HalfBathTotal
|
1 |
|
HeatingFuel
|
Natural Gas |
|
HeatingType
|
Forced Air |
|
StoriesTotal
|
2 |
|
Type
|
Row / Townhouse |
|
UtilityWater
|
Municipal Water |
Parking
Land
|
Acreage
|
No |
|
Sewer
|
Sanitary Sewer |
|
SizeDepth
|
98 Ft ,5 In |
|
SizeFrontage
|
19 Ft ,8 In |
|
SizeIrregular
|
19.72 X 98.43 Ft |
|
SizeTotalText
|
19.72 X 98.43 Ft |
|
ZoningDescription
|
Residential |
Rooms
| Level |
Type |
Length |
Width |
Dimensions |
|
Second Level |
Bedroom 2 |
2.77 m |
3.05 m |
2.77 m x 3.05 m |
|
Second Level |
Bedroom 3 |
2.77 m |
3.04 m |
2.77 m x 3.04 m |
|
Second Level |
Primary Bedroom |
3.65 m |
3.72 m |
3.65 m x 3.72 m |
|
Basement |
Great Room |
|
|
Measurements not available |
|
Main Level |
Dining Room |
|
|
Measurements not available |
|
Main Level |
Family Room |
|
|
Measurements not available |
|
Main Level |
Kitchen |
|
|
Measurements not available |
|
Main Level |
Eating Area |
|
|
Measurements not available |

