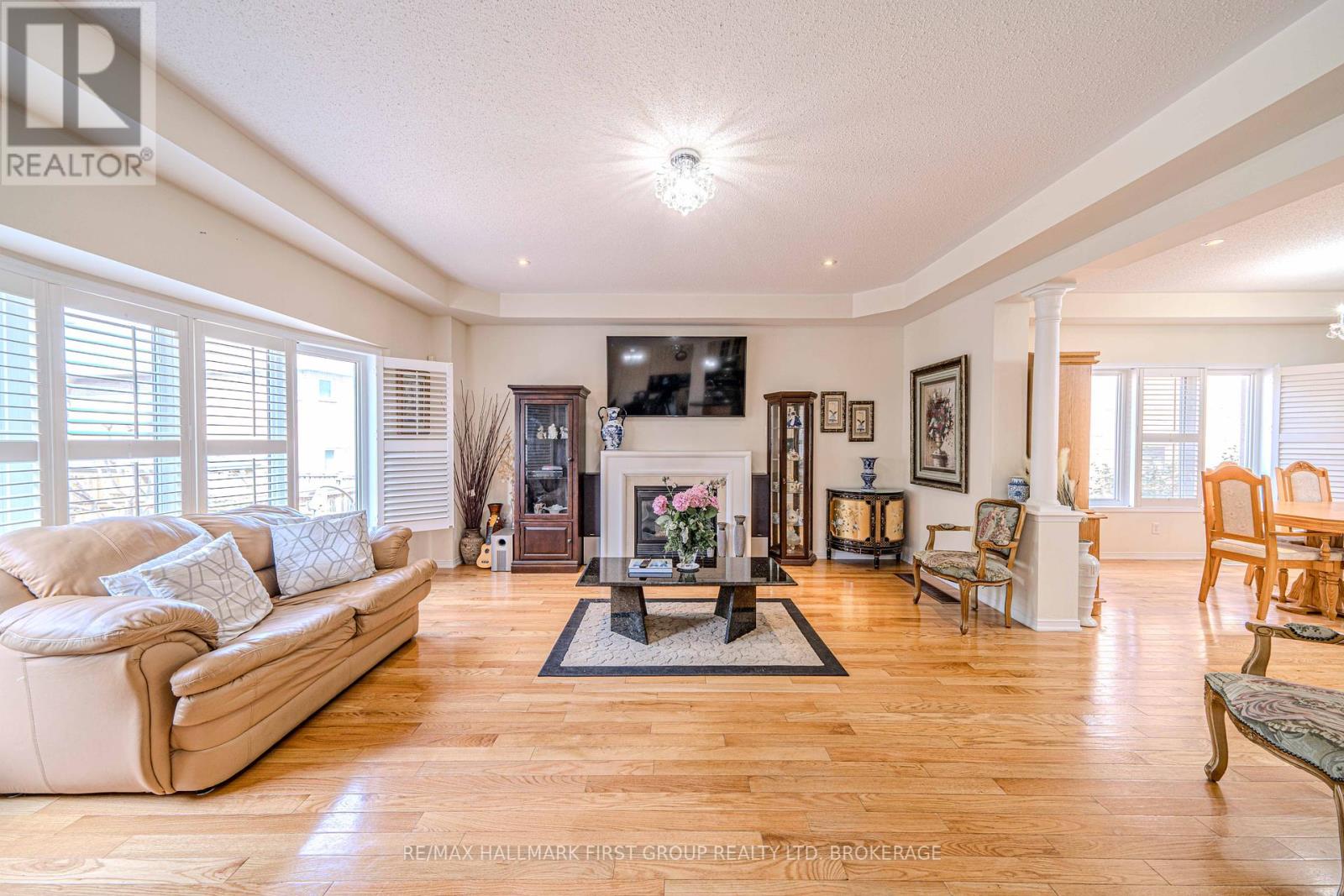7 Bedroom
4 Bathroom
Fireplace
Central Air Conditioning
Forced Air
$1,579,000
Welcome to this stunning 4 Bedroom Executive home in one of the most desirable neighborhoods in Northeast Ajax! Built by Tribute, this home has an elegant and functional layout. The open-concept floor plan features high ceilings, very spacious rooms, large windows letting natural light to flood the space. Very large kitchen that has tons of cabinets, granite counters, breakfast bar, backsplash and a breakfast area that leads to a stunning backyard with a beautiful garden, a 2 tier deck, and an interlock patio! The family room offers an open concept space, extra large windows that has a stunning view of the garden, and a cozy gas fireplace! The living room is in between the main and 2nd floor. It features 18ft high ceilings, extra large windows and a gorgeous chandelier made of Swarovski crystals! Generous sized bedrooms with the primary bedroom featuring a walk in closet and an ensuite bath that has a separate tub and shower. Tastefully finished basement (2022) that features tons of upgrades: 200 amps, high ceilings, modern 2-tone kitchen cabinets, quartz counters, stainless steel app, egress windows, laundry, potl ights throughout, 2 bedrooms and a den! Great location within walking distance to Somerset plaza (Shoppers, cafes, restos, Metro), schools, bus stop, and Deer Creek Golf Course! Minutes drive to major shopping centres, hosp, major highways 401, 412, 407, and Ajax Lakefront! *** OPEN HOUSE CANCELLED ON AUG 17 AND 18 *** **** EXTRAS **** 200 amps; 7 stage water filter, centralized air purifier, california shutters (id:27910)
Property Details
|
MLS® Number
|
E9248257 |
|
Property Type
|
Single Family |
|
Community Name
|
Northeast Ajax |
|
Features
|
Irregular Lot Size, Carpet Free, In-law Suite |
|
ParkingSpaceTotal
|
4 |
Building
|
BathroomTotal
|
4 |
|
BedroomsAboveGround
|
4 |
|
BedroomsBelowGround
|
3 |
|
BedroomsTotal
|
7 |
|
Appliances
|
Water Heater, Microwave, Refrigerator |
|
BasementDevelopment
|
Finished |
|
BasementFeatures
|
Apartment In Basement |
|
BasementType
|
N/a (finished) |
|
ConstructionStyleAttachment
|
Detached |
|
CoolingType
|
Central Air Conditioning |
|
ExteriorFinish
|
Brick |
|
FireplacePresent
|
Yes |
|
FlooringType
|
Hardwood, Ceramic |
|
FoundationType
|
Poured Concrete |
|
HalfBathTotal
|
1 |
|
HeatingFuel
|
Natural Gas |
|
HeatingType
|
Forced Air |
|
StoriesTotal
|
2 |
|
Type
|
House |
|
UtilityWater
|
Municipal Water |
Parking
Land
|
Acreage
|
No |
|
Sewer
|
Sanitary Sewer |
|
SizeDepth
|
97 Ft ,6 In |
|
SizeFrontage
|
36 Ft ,7 In |
|
SizeIrregular
|
36.62 X 97.56 Ft ; 19.23ftx49.05ftx97.56ftx36.62ftx92.22 Ft |
|
SizeTotalText
|
36.62 X 97.56 Ft ; 19.23ftx49.05ftx97.56ftx36.62ftx92.22 Ft |
Rooms
| Level |
Type |
Length |
Width |
Dimensions |
|
Second Level |
Primary Bedroom |
4.88 m |
4.72 m |
4.88 m x 4.72 m |
|
Second Level |
Bedroom 2 |
3.71 m |
2.72 m |
3.71 m x 2.72 m |
|
Second Level |
Bedroom 3 |
3.76 m |
3.58 m |
3.76 m x 3.58 m |
|
Second Level |
Bedroom 4 |
3.07 m |
3.33 m |
3.07 m x 3.33 m |
|
Second Level |
Laundry Room |
2.64 m |
1.73 m |
2.64 m x 1.73 m |
|
Basement |
Bedroom 5 |
4.78 m |
2.97 m |
4.78 m x 2.97 m |
|
Basement |
Bedroom |
4.22 m |
3.25 m |
4.22 m x 3.25 m |
|
Basement |
Great Room |
5.82 m |
5.51 m |
5.82 m x 5.51 m |
|
Ground Level |
Kitchen |
5.99 m |
3.84 m |
5.99 m x 3.84 m |
|
Ground Level |
Family Room |
5.23 m |
4.96 m |
5.23 m x 4.96 m |
|
Ground Level |
Dining Room |
5.28 m |
3.73 m |
5.28 m x 3.73 m |
|
In Between |
Living Room |
5.28 m |
4.9 m |
5.28 m x 4.9 m |










































