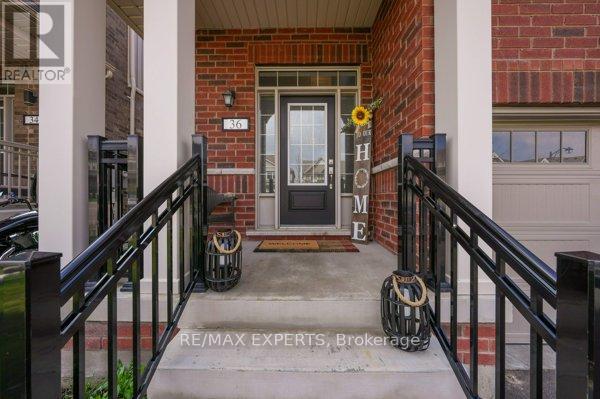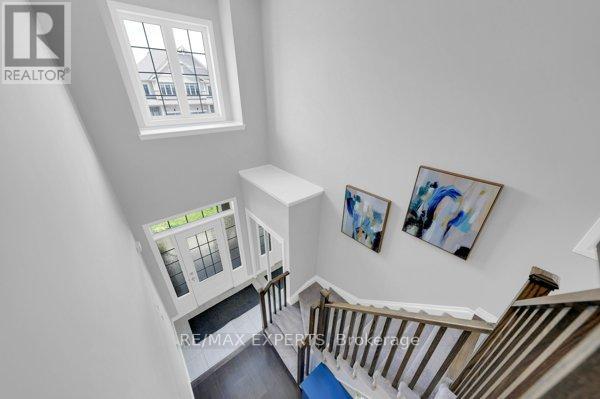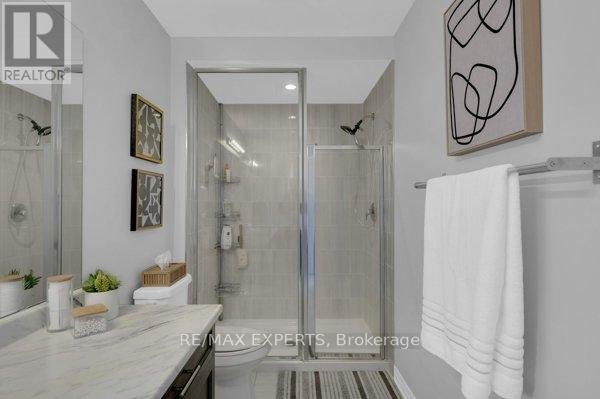3 Bedroom
3 Bathroom
Central Air Conditioning
Forced Air
$915,000
This semi-detached property offers a perfect blend of modern elegance and cozy comfort. Step inside to discover a spacious and inviting open concept layout, where natural light floods in through large windows, illuminating the upgraded finishes throughout. With 3 bedrooms and 3 bathrooms, including a luxurious master suite, there's plenty of room for the whole family to spread out and relax. The pristine, unspoiled basement provides endless possibilities for customization, whether you envision a home gym, entertainment area, or additional living space. Situated on an upgraded lot with no sidewalk, this home offers added privacy and convenience. The street itself is a haven for families, with a friendly atmosphere and easy access to amenities. Just steps away, you'll find a sprawling park perfect for outdoor adventures, as well as a brand new elementary school under construction, making this an ideal location for growing families. For added peace of mind, a pre-inspection home report is available, providing detailed insights into the property's condition and ensuring a smooth transition for the new owners. Don't miss your chance to make this gem in Tottenham yours. **** EXTRAS **** Pre-Listing Home Inspection Report Is Available (id:27910)
Property Details
|
MLS® Number
|
N9247399 |
|
Property Type
|
Single Family |
|
Community Name
|
Tottenham |
|
AmenitiesNearBy
|
Park |
|
CommunityFeatures
|
School Bus |
|
ParkingSpaceTotal
|
3 |
Building
|
BathroomTotal
|
3 |
|
BedroomsAboveGround
|
3 |
|
BedroomsTotal
|
3 |
|
Appliances
|
Dryer, Washer |
|
BasementDevelopment
|
Unfinished |
|
BasementType
|
N/a (unfinished) |
|
ConstructionStyleAttachment
|
Semi-detached |
|
CoolingType
|
Central Air Conditioning |
|
ExteriorFinish
|
Brick, Vinyl Siding |
|
FoundationType
|
Concrete |
|
HalfBathTotal
|
1 |
|
HeatingFuel
|
Natural Gas |
|
HeatingType
|
Forced Air |
|
StoriesTotal
|
2 |
|
Type
|
House |
|
UtilityWater
|
Municipal Water |
Parking
Land
|
Acreage
|
No |
|
FenceType
|
Fenced Yard |
|
LandAmenities
|
Park |
|
Sewer
|
Sanitary Sewer |
|
SizeDepth
|
124 Ft ,8 In |
|
SizeFrontage
|
24 Ft ,7 In |
|
SizeIrregular
|
24.61 X 124.67 Ft |
|
SizeTotalText
|
24.61 X 124.67 Ft|under 1/2 Acre |
Rooms
| Level |
Type |
Length |
Width |
Dimensions |



























