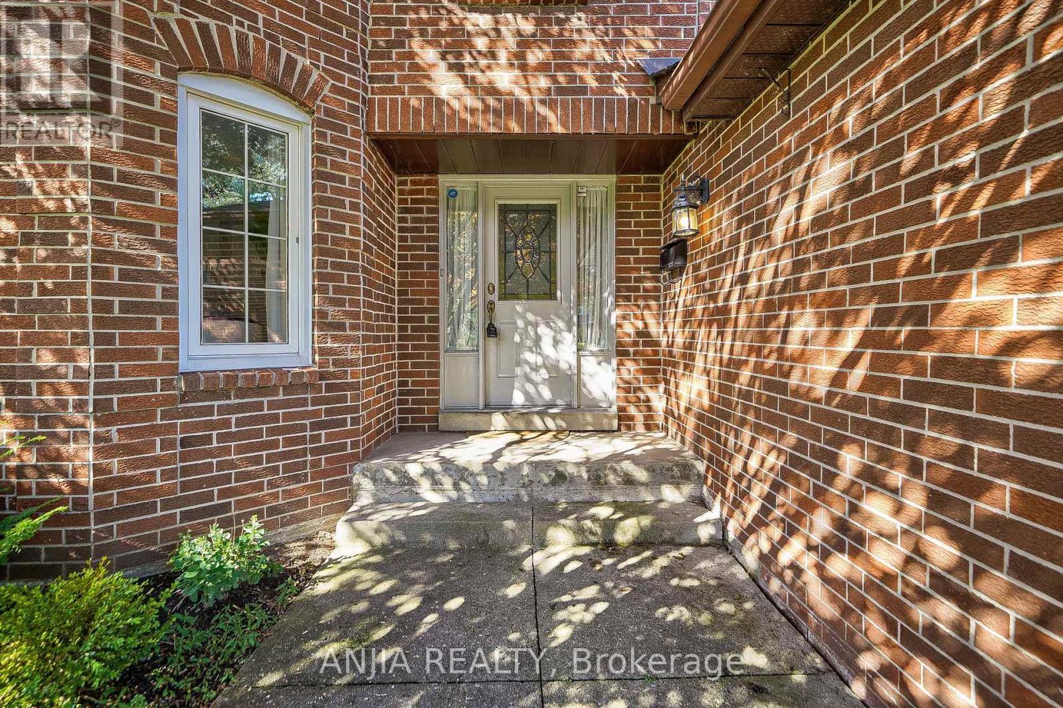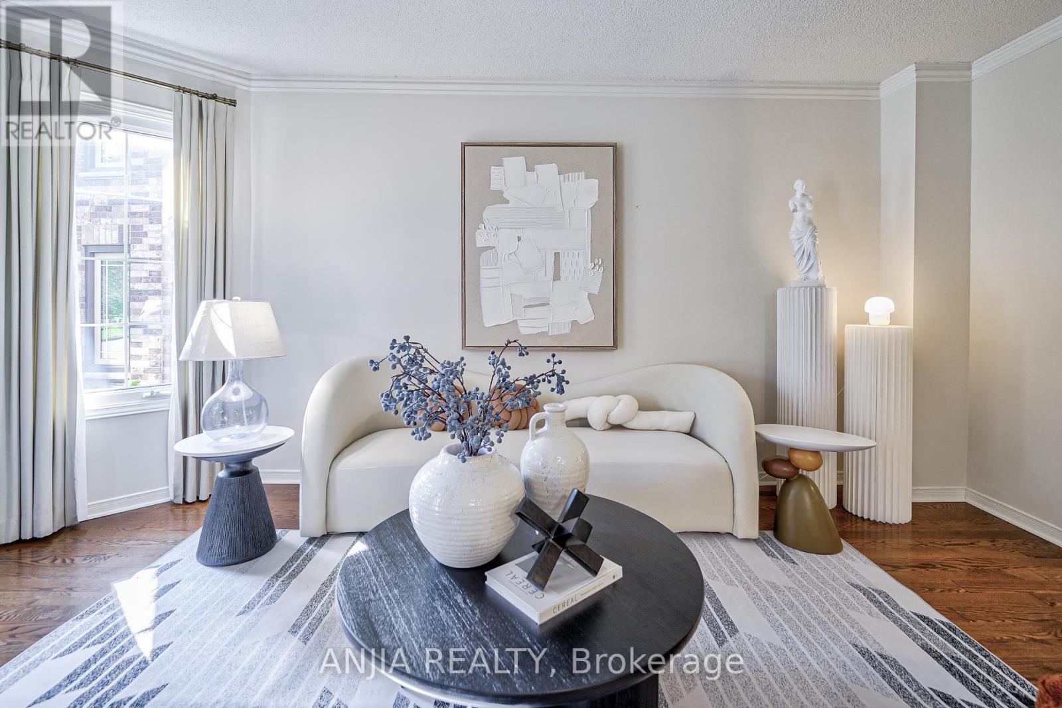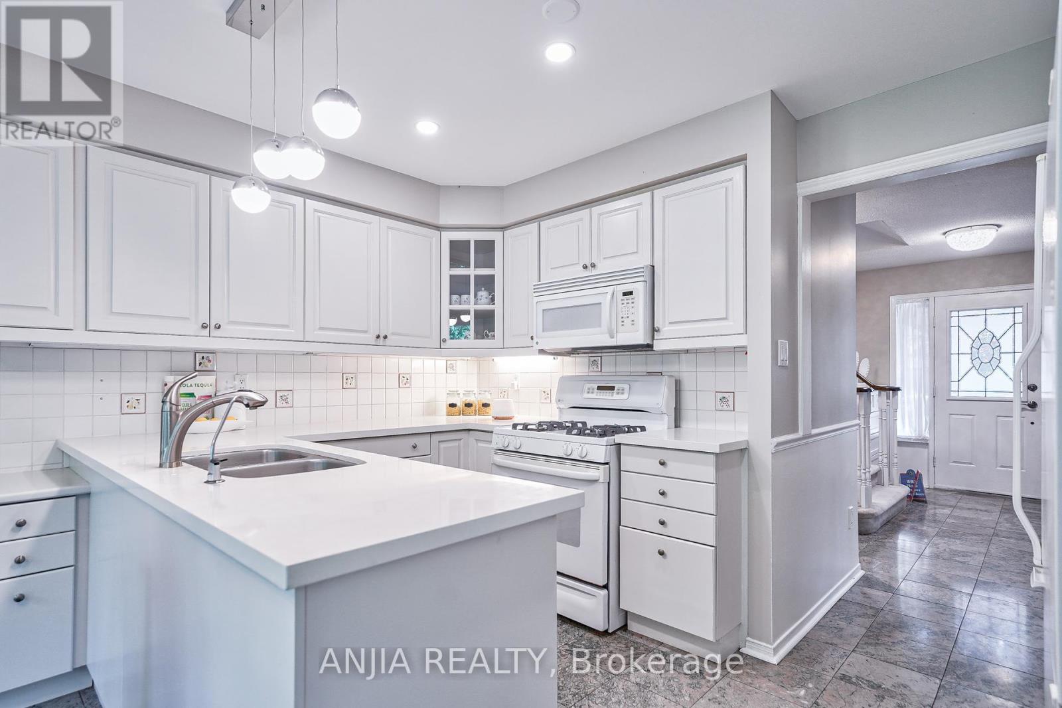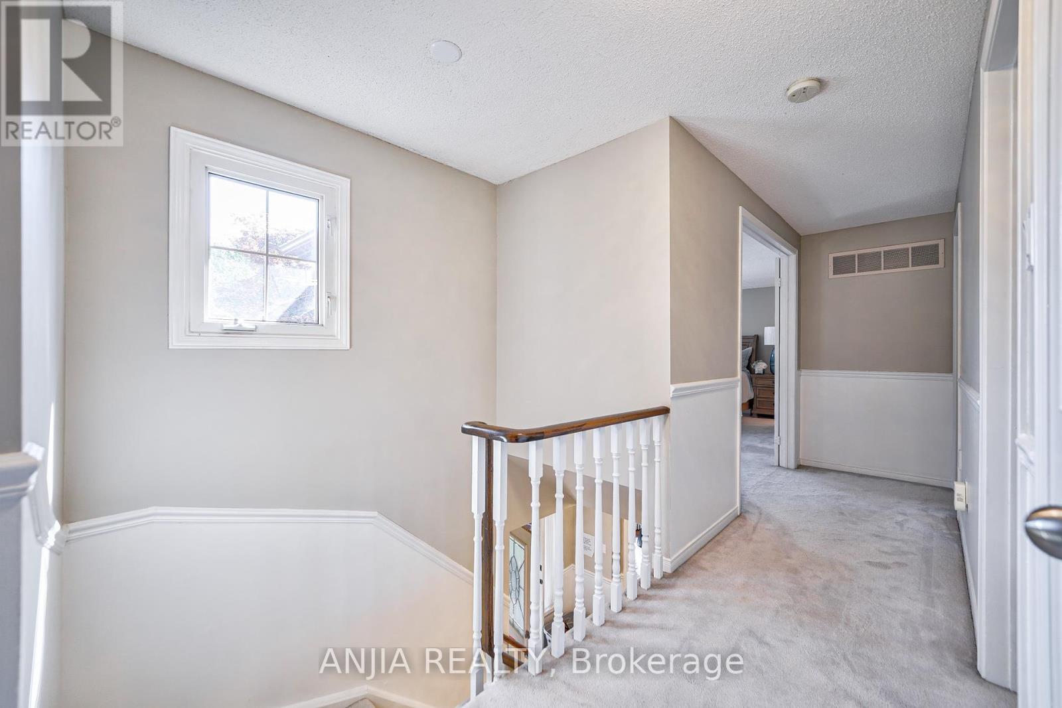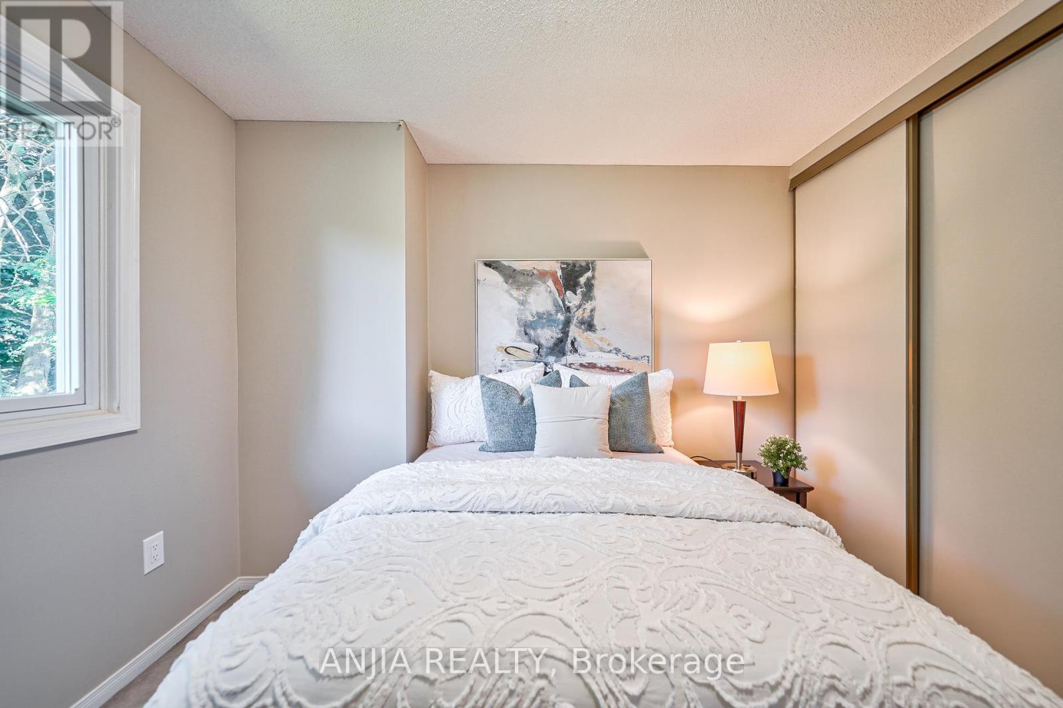94 Tilman Circle Markham (Markham Village), Ontario L3P 5V4
$1,368,000
Welcome To 94 Tilman Circle Markham, Marvelous Spacious & Bright 4+1 Bed 3 Bath Premium Lot Double Garage Detached Home In High Demand Markham Village Community. Very Quiet & Friendly Neighborhood. Well Maintained! Open Concept Layout. Lot front35.63. Upgraded Hardwood Fl Throughout Main Fl. Second Fl, Staircase And Basement With Broadloom. Upgraded Lights Fixtures And Pot Lights. Kitchen With Quartz Countertop, And Ceramic Backsplash. Finished Basement W/1 Bedroom, Broadloom and Pot Lights. Basement Can Do Seperate Entrance. Private HUGE Yard Has Multi-Level Cedar Deck, Prof Landscaped, Mature Trees. Beautiful Landscaping. Pie Shape Private Backyard. Driveway, Window & Roof (2016). Mins To Top Ranking Edward T. Crowle Public School And Markham District High School. Close To Shopping, Restaurants, Community Center, Transit And Highway. W/ Ample Living Space And Modern Amenities, Must See! **** EXTRAS **** C.Vac. C. Air-Conditioning. Heating (2018). Hardwood Flooring (2016), Driveway & Roof (2016). (id:27910)
Open House
This property has open houses!
2:00 pm
Ends at:4:30 pm
2:00 pm
Ends at:4:30 pm
Property Details
| MLS® Number | N9247065 |
| Property Type | Single Family |
| Community Name | Markham Village |
| AmenitiesNearBy | Park, Schools |
| ParkingSpaceTotal | 4 |
Building
| BathroomTotal | 3 |
| BedroomsAboveGround | 4 |
| BedroomsBelowGround | 1 |
| BedroomsTotal | 5 |
| Appliances | Dishwasher, Dryer, Microwave, Refrigerator, Stove, Washer, Window Coverings |
| BasementDevelopment | Finished |
| BasementType | N/a (finished) |
| ConstructionStyleAttachment | Detached |
| CoolingType | Central Air Conditioning |
| ExteriorFinish | Brick |
| FlooringType | Carpeted, Hardwood, Tile |
| FoundationType | Unknown |
| HalfBathTotal | 1 |
| HeatingFuel | Natural Gas |
| HeatingType | Forced Air |
| StoriesTotal | 2 |
| Type | House |
Parking
| Attached Garage |
Land
| Acreage | No |
| FenceType | Fenced Yard |
| LandAmenities | Park, Schools |
| Sewer | Sanitary Sewer |
| SizeDepth | 151 Ft ,9 In |
| SizeFrontage | 35 Ft ,7 In |
| SizeIrregular | 35.63 X 151.81 Ft ; Irregular Pie- Shape |
| SizeTotalText | 35.63 X 151.81 Ft ; Irregular Pie- Shape |
Rooms
| Level | Type | Length | Width | Dimensions |
|---|---|---|---|---|
| Second Level | Primary Bedroom | 5.38 m | 4.21 m | 5.38 m x 4.21 m |
| Second Level | Bedroom 2 | 4.34 m | 3.72 m | 4.34 m x 3.72 m |
| Second Level | Bedroom 3 | 3.35 m | 2.89 m | 3.35 m x 2.89 m |
| Second Level | Bedroom 4 | 3.22 m | 2.99 m | 3.22 m x 2.99 m |
| Basement | Bedroom 5 | 4.47 m | 3.89 m | 4.47 m x 3.89 m |
| Basement | Workshop | 3.55 m | 7.87 m | 3.55 m x 7.87 m |
| Ground Level | Living Room | 4.9 m | 3.42 m | 4.9 m x 3.42 m |
| Ground Level | Dining Room | 4.14 m | 3.42 m | 4.14 m x 3.42 m |
| Ground Level | Kitchen | 3.93 m | 2.39 m | 3.93 m x 2.39 m |
| Ground Level | Eating Area | 3.81 m | 2.36 m | 3.81 m x 2.36 m |
| Ground Level | Family Room | 4.99 m | 3.48 m | 4.99 m x 3.48 m |


