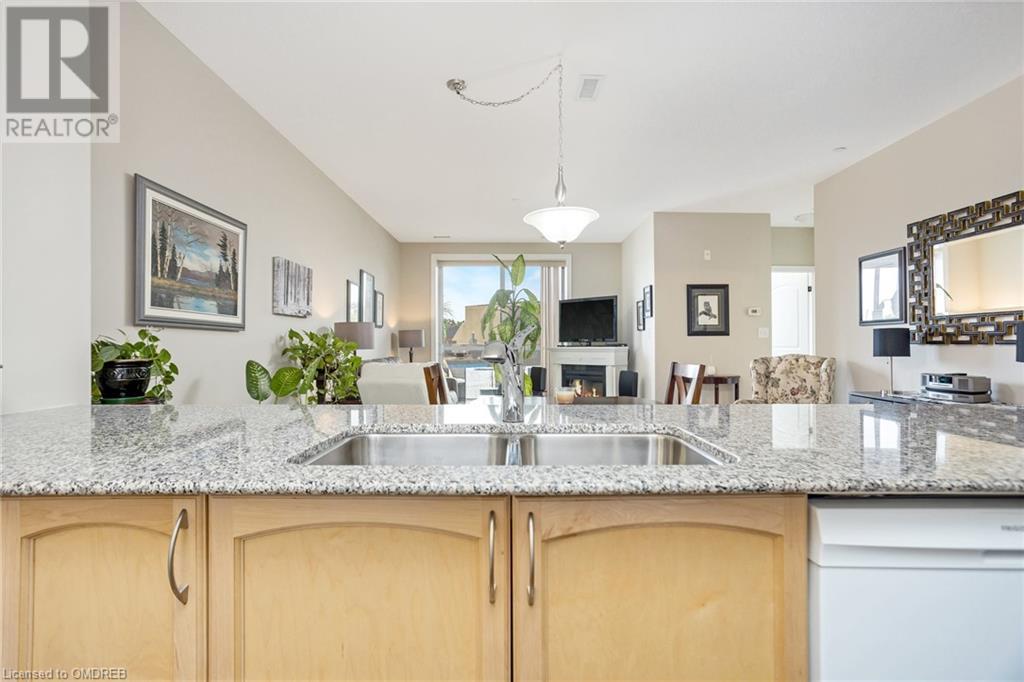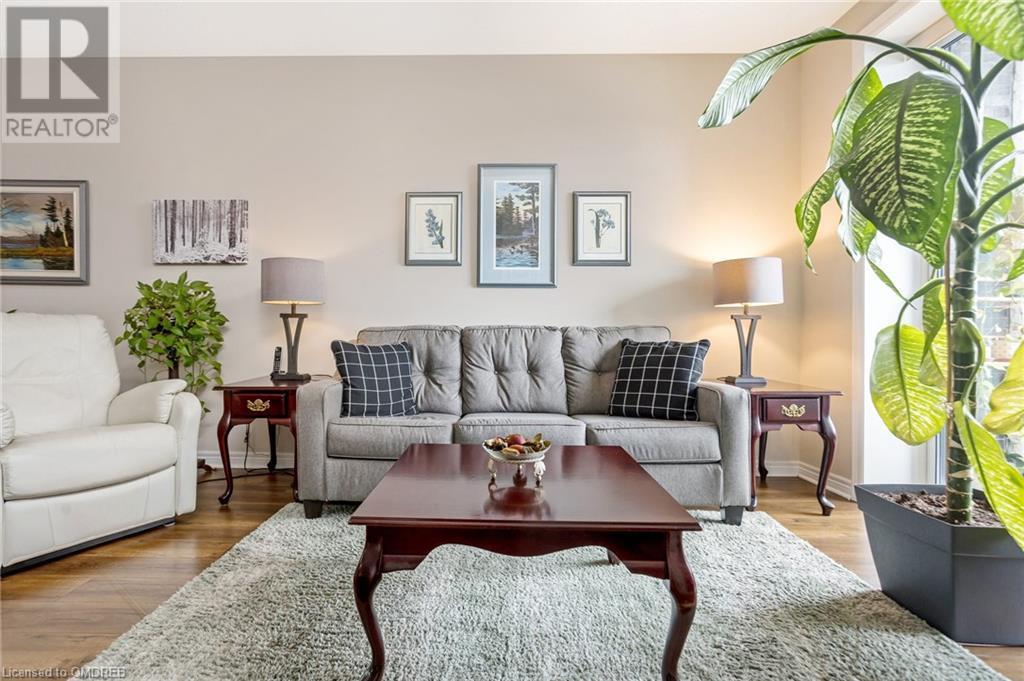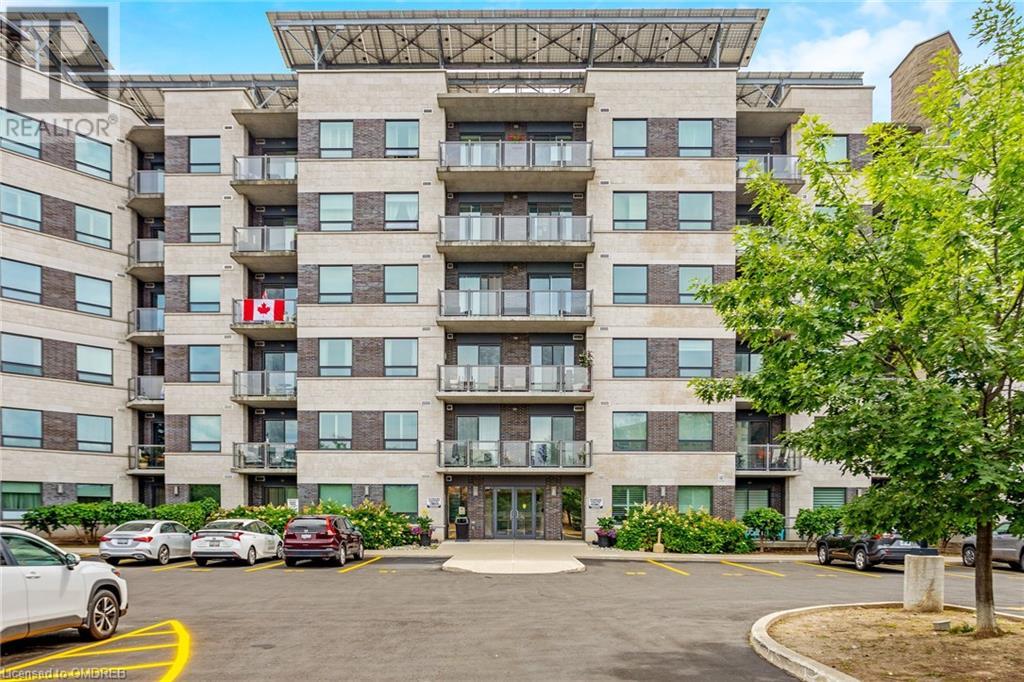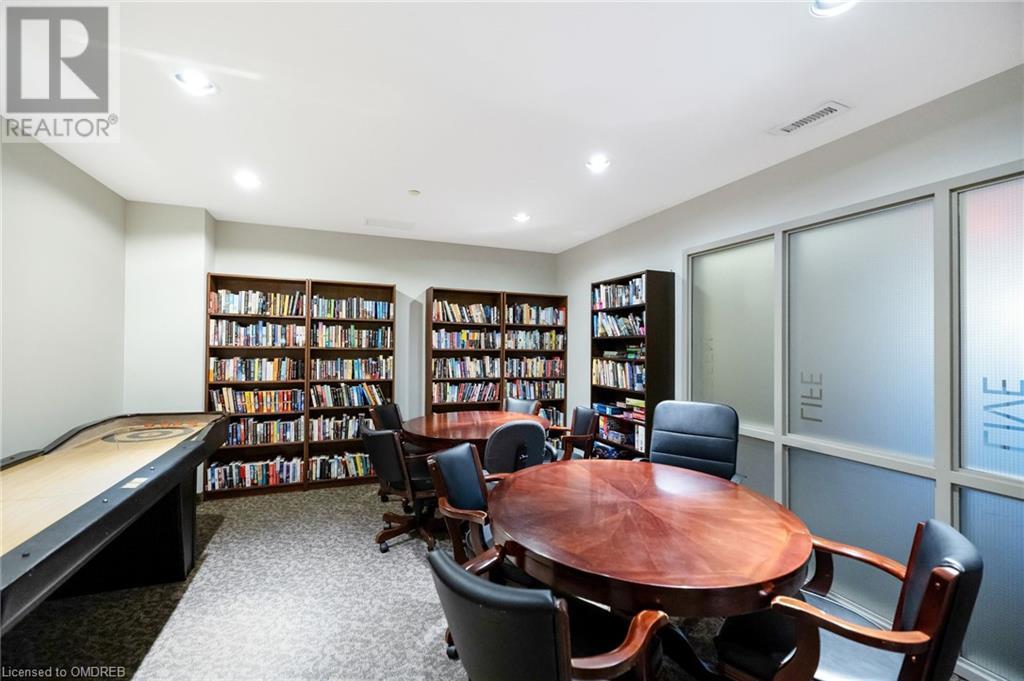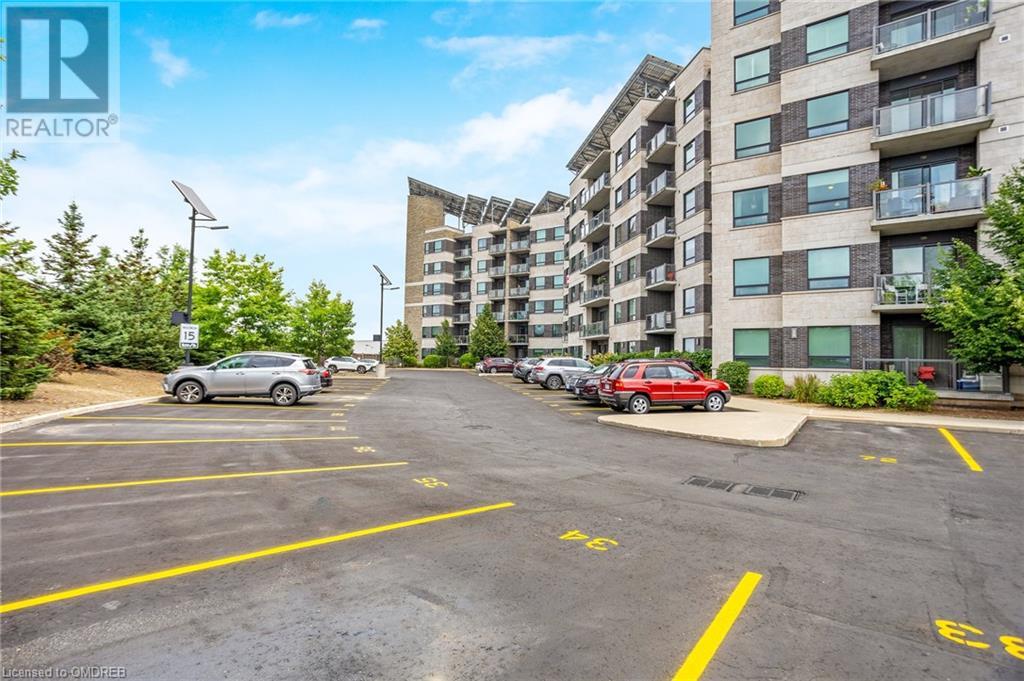383 Main Street E Unit# 212 Milton, Ontario L9T 8K8
$790,000Maintenance, Insurance, Property Management, Water, Parking
$529.32 Monthly
Maintenance, Insurance, Property Management, Water, Parking
$529.32 MonthlyWelcome to Milton's GreenLife Condos on Main. Built with many environmentally friendly building technologies such as ground source (Geo-thermal) heating and cooling, on-grid electricity from the building's on-site solar panels and solar street lighting. This 2 Bedroom + Den 1235 sq. ft. unit is one of the largest in the building and includes a second walk-in closet/storage or office space off the primary bedroom, soaring 9ft ceilings, upgraded hardwood flooring, neutral paint and decor, granite counters, separate shower in the ensuite and so much more. Enjoy the summer on your south-facing unit with views of Main St. The building amenities include underground parking, ample visitor parking, games room, gym/workout room and meeting/party room. Easy highway access for commuters and within walking distance to the GO. Fabulous downtown location close to shops, parks, trails, restaurants and the Farmer’s Market every Saturday morning. Come see what GreenLife living on Main is all about. (id:27910)
Property Details
| MLS® Number | 40631581 |
| Property Type | Single Family |
| AmenitiesNearBy | Public Transit, Shopping |
| Features | Southern Exposure, Balcony |
| ParkingSpaceTotal | 1 |
| StorageType | Locker |
| ViewType | City View |
Building
| BathroomTotal | 2 |
| BedroomsAboveGround | 2 |
| BedroomsBelowGround | 1 |
| BedroomsTotal | 3 |
| Amenities | Exercise Centre, Party Room |
| Appliances | Dishwasher, Dryer, Refrigerator, Stove, Washer, Microwave Built-in |
| BasementType | None |
| ConstructedDate | 2011 |
| ConstructionStyleAttachment | Attached |
| ExteriorFinish | Brick, Concrete |
| FireProtection | Monitored Alarm |
| HeatingFuel | Geo Thermal |
| StoriesTotal | 1 |
| SizeInterior | 1235 Sqft |
| Type | Apartment |
| UtilityWater | Municipal Water |
Parking
| Underground | |
| Visitor Parking |
Land
| AccessType | Highway Access |
| Acreage | No |
| LandAmenities | Public Transit, Shopping |
| Sewer | Municipal Sewage System |
| SizeTotalText | Unknown |
| ZoningDescription | M1 |
Rooms
| Level | Type | Length | Width | Dimensions |
|---|---|---|---|---|
| Main Level | Full Bathroom | Measurements not available | ||
| Main Level | 4pc Bathroom | Measurements not available | ||
| Main Level | Bedroom | 11'4'' x 8'0'' | ||
| Main Level | Primary Bedroom | 17'6'' x 9'10'' | ||
| Main Level | Den | 8'8'' x 8'2'' | ||
| Main Level | Living Room/dining Room | 21'0'' x 11'0'' | ||
| Main Level | Kitchen | 10'6'' x 8'6'' |











