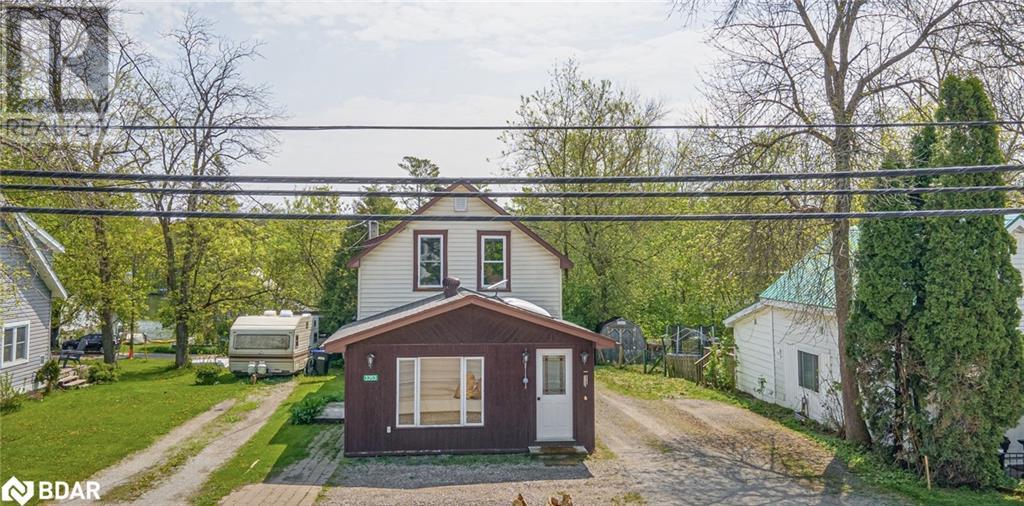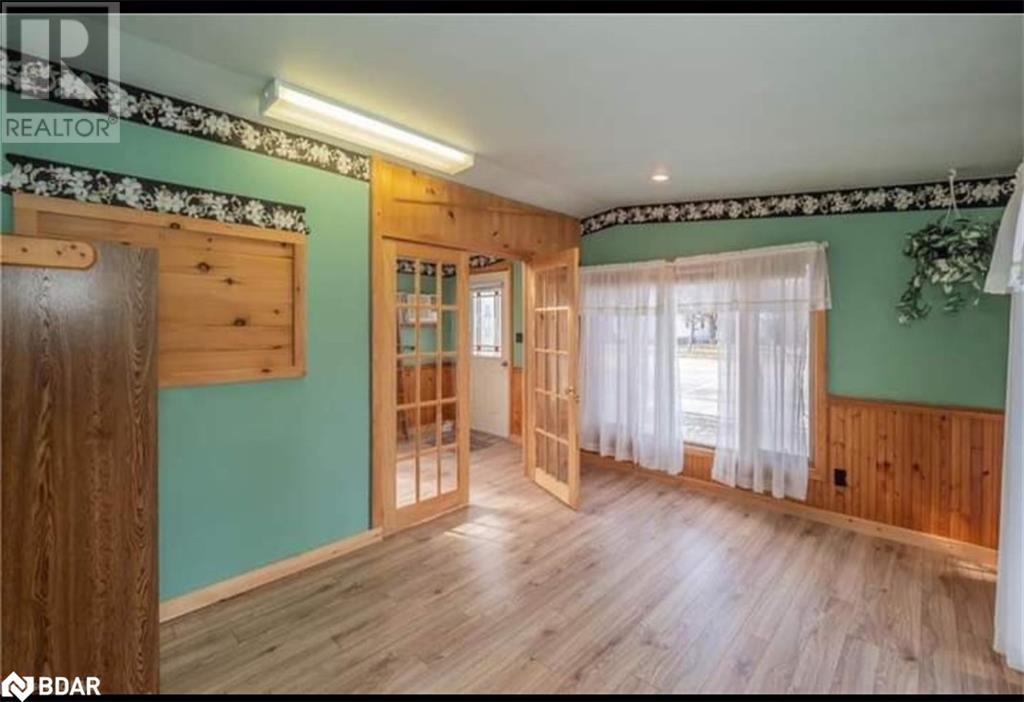4 Bedroom
2 Bathroom
1700 sqft
2 Level
Central Air Conditioning, Window Air Conditioner
Baseboard Heaters, Forced Air
$665,000
Are you seeking a home that can pay for itself? Look no further! The options are endless… choose to live in the spacious main level 2+1 bedroom unit yourself and rent out the 2 bedroom upper unit with separate hydro meter and private entrance, or vice versa! Detached garage provides additional potential rental income. Looking for a business space? This home is zoned C2 commercial! Attentively maintained by current owners, this home is move-in ready. New furnace/A/C in 2021, R60 insulation/New shingles 2022, New windows in 2023. (id:27910)
Property Details
|
MLS® Number
|
40631606 |
|
Property Type
|
Single Family |
|
AmenitiesNearBy
|
Shopping |
|
ParkingSpaceTotal
|
7 |
Building
|
BathroomTotal
|
2 |
|
BedroomsAboveGround
|
4 |
|
BedroomsTotal
|
4 |
|
Appliances
|
Central Vacuum, Dryer, Refrigerator, Stove, Washer |
|
ArchitecturalStyle
|
2 Level |
|
BasementDevelopment
|
Unfinished |
|
BasementType
|
Crawl Space (unfinished) |
|
ConstructionMaterial
|
Wood Frame |
|
ConstructionStyleAttachment
|
Detached |
|
CoolingType
|
Central Air Conditioning, Window Air Conditioner |
|
ExteriorFinish
|
Vinyl Siding, Wood |
|
HeatingFuel
|
Propane |
|
HeatingType
|
Baseboard Heaters, Forced Air |
|
StoriesTotal
|
2 |
|
SizeInterior
|
1700 Sqft |
|
Type
|
House |
|
UtilityWater
|
Municipal Water |
Parking
Land
|
AccessType
|
Road Access, Highway Access |
|
Acreage
|
No |
|
LandAmenities
|
Shopping |
|
Sewer
|
Municipal Sewage System |
|
SizeDepth
|
165 Ft |
|
SizeFrontage
|
34 Ft |
|
SizeTotalText
|
Under 1/2 Acre |
|
ZoningDescription
|
C2 |
Rooms
| Level |
Type |
Length |
Width |
Dimensions |
|
Second Level |
3pc Bathroom |
|
|
9'3'' x 6'10'' |
|
Second Level |
Bedroom |
|
|
9'2'' x 7'2'' |
|
Second Level |
Bedroom |
|
|
10'8'' x 7'10'' |
|
Second Level |
Eat In Kitchen |
|
|
12'7'' x 9'5'' |
|
Second Level |
Living Room |
|
|
13'10'' x 9'10'' |
|
Main Level |
4pc Bathroom |
|
|
8'3'' x 7'11'' |
|
Main Level |
Laundry Room |
|
|
7'7'' x 7'6'' |
|
Main Level |
Bedroom |
|
|
13'7'' x 7'3'' |
|
Main Level |
Bedroom |
|
|
11'4'' x 7'5'' |
|
Main Level |
Kitchen |
|
|
12'6'' x 7'4'' |
|
Main Level |
Living Room/dining Room |
|
|
23'3'' x 10'11'' |
|
Main Level |
Den |
|
|
13'7'' x 6'4'' |





























