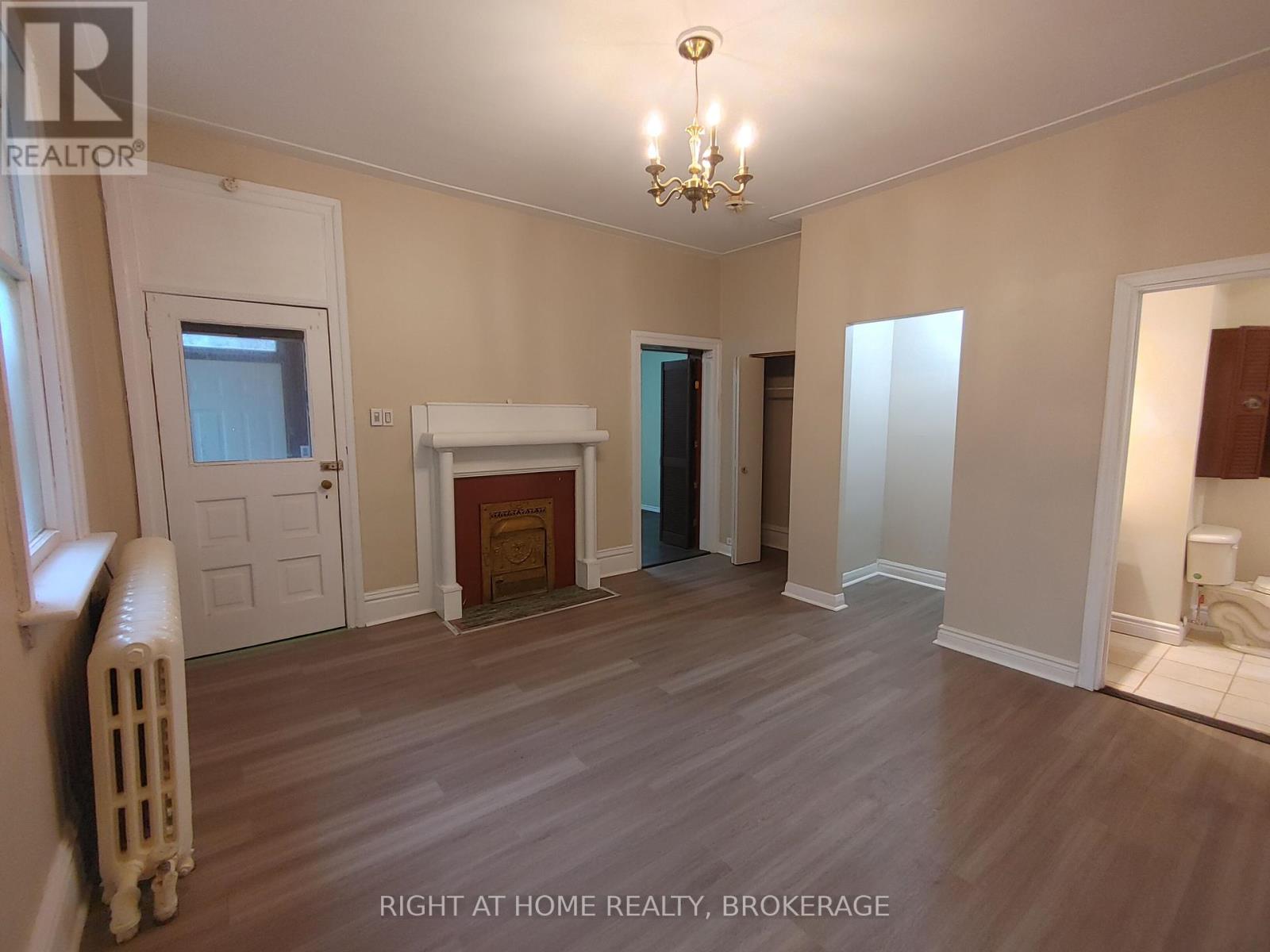1 Bedroom
1 Bathroom
Radiant Heat
$1,650 Monthly
This is a beautiful and bright recently renovated, One bdrm apartment: newer flooring, trim, light fixtures, new 4pc bathroom, upgraded kitchen with new appliances. Ideal location in the desirable area of Stipley (Central Hamilton) minutes to Tim Horton's Sports Field, Ottawa Street, shopping at the Centre on Barton and walking distance to Gage park. This unit is on the first floor of a three storey Victorian style century home. It features tall ceilings and a spacious open concept living room/dining room with a decorative fireplace. An eat-in Kitchen. All the windows allow plenty of natural light throughout the day. Easy access to bus routes,one block from King st/ future LRT. recreational facilities, and all amenities. Rent includes hydro, heat and water. Separate front entrance For This Unit the address is 5 Vineland Ave & also rear entrance. Official ID, Full Equifax Credit Reports. Employment information(employment letters and 4 months recent pay stubs),rental application and all supporting documents. **** EXTRAS **** Include Sch B & C. As per Landlords direction before acceptance of any offers there will be a Zoom or in Person Meeting for any Potential tenants with the Landlord, perspective tenants and the sales representatives will be present.Nonsmoker (id:27910)
Property Details
|
MLS® Number
|
X9247140 |
|
Property Type
|
Single Family |
|
Community Name
|
Stipley |
|
AmenitiesNearBy
|
Place Of Worship, Schools |
|
CommunityFeatures
|
Community Centre |
|
Features
|
Carpet Free |
Building
|
BathroomTotal
|
1 |
|
BedroomsAboveGround
|
1 |
|
BedroomsTotal
|
1 |
|
Appliances
|
Refrigerator, Stove |
|
ExteriorFinish
|
Brick, Vinyl Siding |
|
FlooringType
|
Vinyl |
|
FoundationType
|
Block |
|
HeatingFuel
|
Natural Gas |
|
HeatingType
|
Radiant Heat |
|
StoriesTotal
|
3 |
|
Type
|
Fourplex |
|
UtilityWater
|
Municipal Water |
Parking
Land
|
Acreage
|
No |
|
LandAmenities
|
Place Of Worship, Schools |
|
Sewer
|
Sanitary Sewer |
|
SizeIrregular
|
. |
|
SizeTotalText
|
.|under 1/2 Acre |
Rooms
| Level |
Type |
Length |
Width |
Dimensions |
|
Main Level |
Living Room |
4.32 m |
4.06 m |
4.32 m x 4.06 m |
|
Main Level |
Kitchen |
3.96 m |
2.9 m |
3.96 m x 2.9 m |
|
Main Level |
Bathroom |
2.79 m |
1.57 m |
2.79 m x 1.57 m |
|
Main Level |
Bedroom |
3.94 m |
2.31 m |
3.94 m x 2.31 m |
|
Main Level |
Foyer |
1.88 m |
1.65 m |
1.88 m x 1.65 m |
Utilities



























