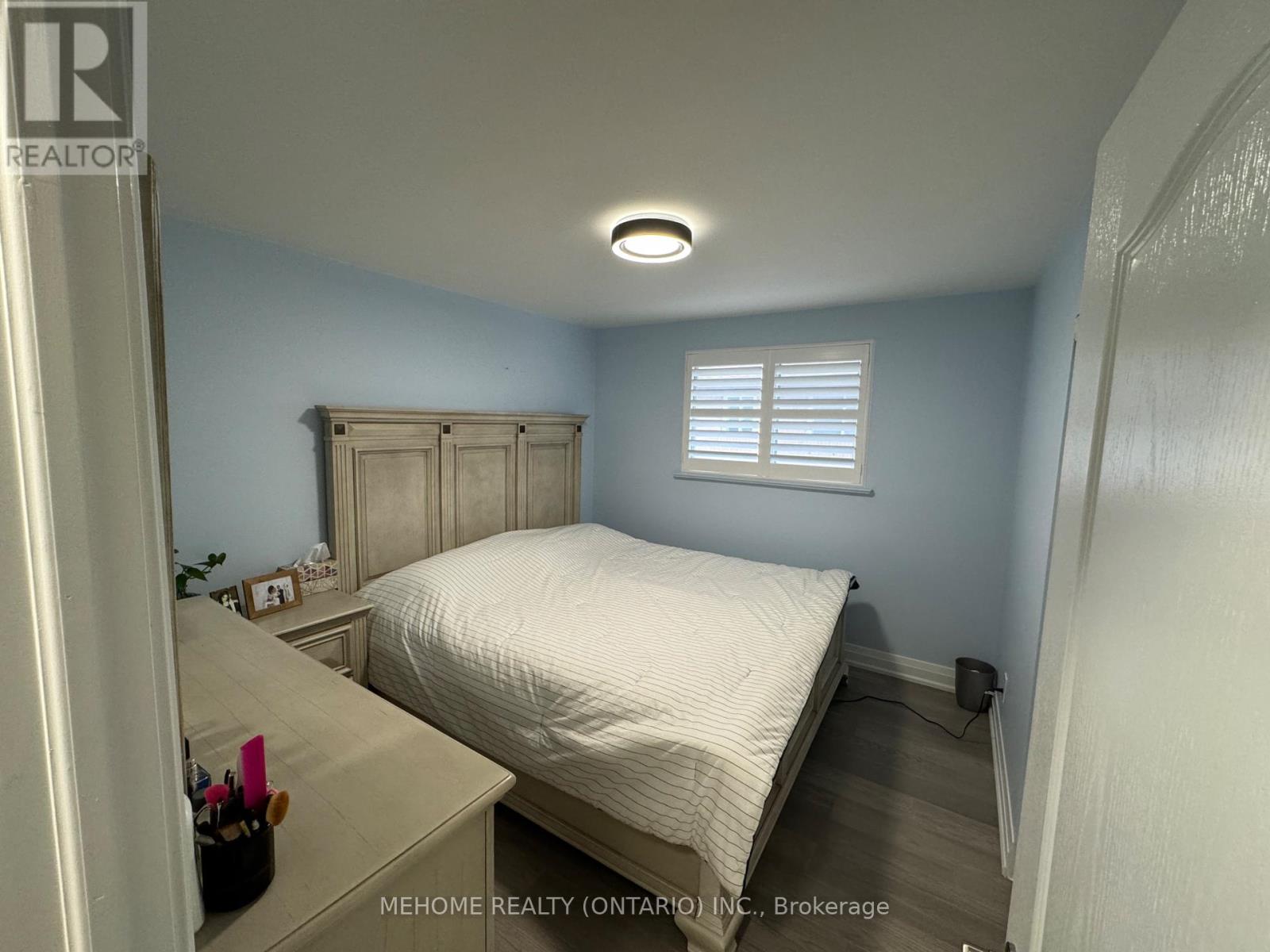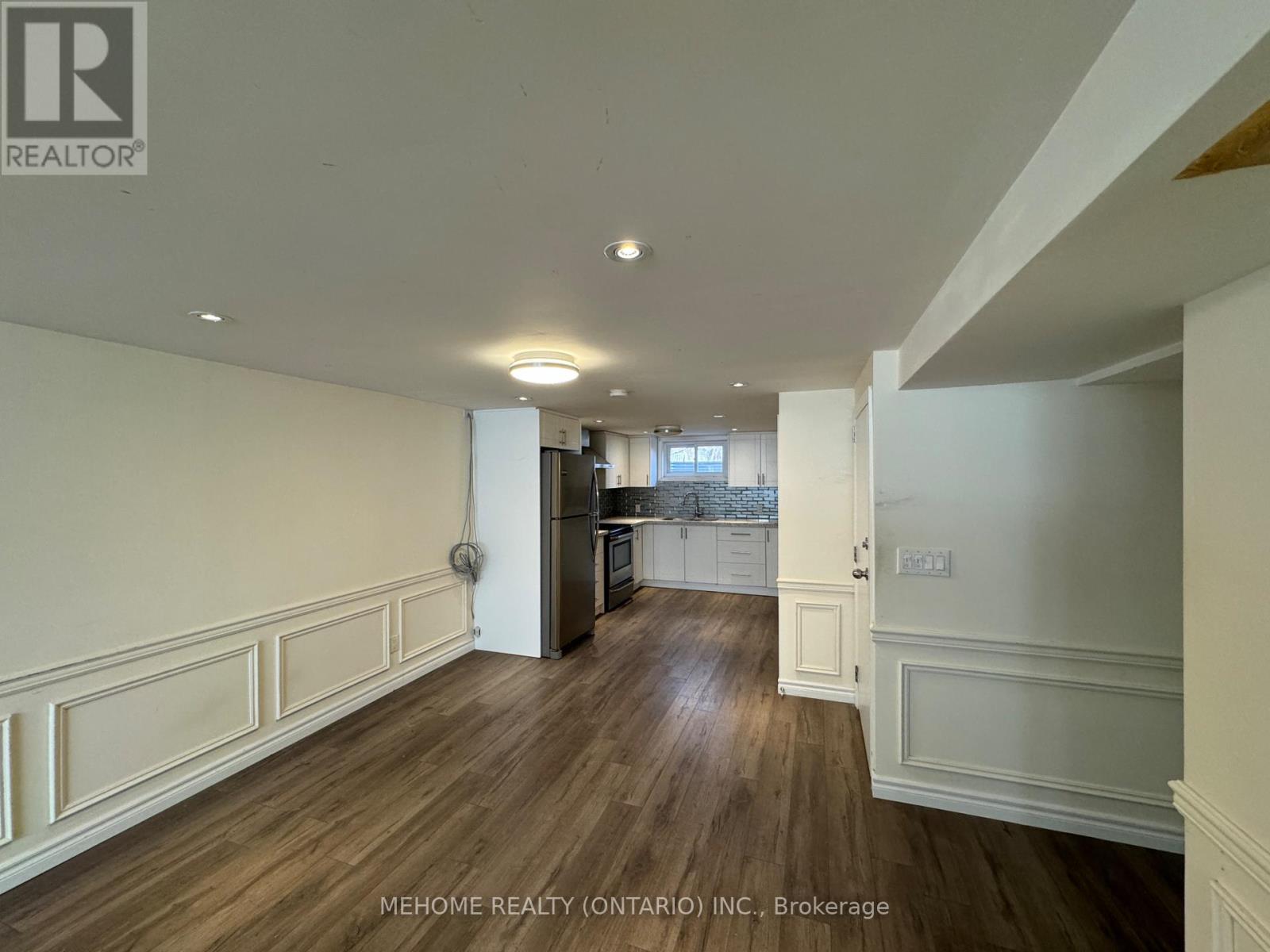5 Bedroom
2 Bathroom
Bungalow
Central Air Conditioning
Forced Air
$1,299,000
Fantastic Opportunity To Own A Recently Renovated Home!!* total spending around $200k, One year old open concept kitchen/appliances W/Quartz Countertop, Backsplash & Extended Cabinets. Quartz Vanity Top In 4Pc Bath, New Floors and pot light throughout. Permitted Legal 2br Basement apt comes with Separated entrance, Kitchen, 4pc bath And Laundry, all electronic cables and plumbing were upgraded, Perfect For In-Laws, Or Extra Rental Income, Exterior Foundation Waterproofing done in 2021, Deep Huge Backyard,Steps To Go Station, Aurora High School, St Andrew's College And More. **** EXTRAS **** Two Fridges,Two Stoves,Two Washers & Dryers, Dishwasher, Window Coverings. Basement comes with separated appliances and entrance. (id:27910)
Property Details
|
MLS® Number
|
N9248875 |
|
Property Type
|
Single Family |
|
Community Name
|
Aurora Heights |
|
ParkingSpaceTotal
|
4 |
Building
|
BathroomTotal
|
2 |
|
BedroomsAboveGround
|
3 |
|
BedroomsBelowGround
|
2 |
|
BedroomsTotal
|
5 |
|
ArchitecturalStyle
|
Bungalow |
|
BasementDevelopment
|
Finished |
|
BasementType
|
N/a (finished) |
|
ConstructionStyleAttachment
|
Detached |
|
CoolingType
|
Central Air Conditioning |
|
ExteriorFinish
|
Brick |
|
FlooringType
|
Hardwood, Carpeted, Laminate |
|
FoundationType
|
Unknown |
|
HeatingFuel
|
Natural Gas |
|
HeatingType
|
Forced Air |
|
StoriesTotal
|
1 |
|
Type
|
House |
|
UtilityWater
|
Municipal Water |
Parking
Land
|
Acreage
|
No |
|
Sewer
|
Sanitary Sewer |
|
SizeDepth
|
140 Ft |
|
SizeFrontage
|
50 Ft |
|
SizeIrregular
|
50 X 140 Ft |
|
SizeTotalText
|
50 X 140 Ft |
Rooms
| Level |
Type |
Length |
Width |
Dimensions |
|
Basement |
Family Room |
7.95 m |
6.42 m |
7.95 m x 6.42 m |
|
Basement |
Bedroom |
3.07 m |
2.77 m |
3.07 m x 2.77 m |
|
Basement |
Bedroom |
3.63 m |
2.75 m |
3.63 m x 2.75 m |
|
Main Level |
Kitchen |
4.28 m |
3.05 m |
4.28 m x 3.05 m |
|
Main Level |
Living Room |
4.57 m |
4.27 m |
4.57 m x 4.27 m |
|
Main Level |
Primary Bedroom |
3.37 m |
3.06 m |
3.37 m x 3.06 m |
|
Main Level |
Bedroom |
3.36 m |
2.16 m |
3.36 m x 2.16 m |
|
Main Level |
Bedroom |
3.05 m |
3.36 m |
3.05 m x 3.36 m |





























