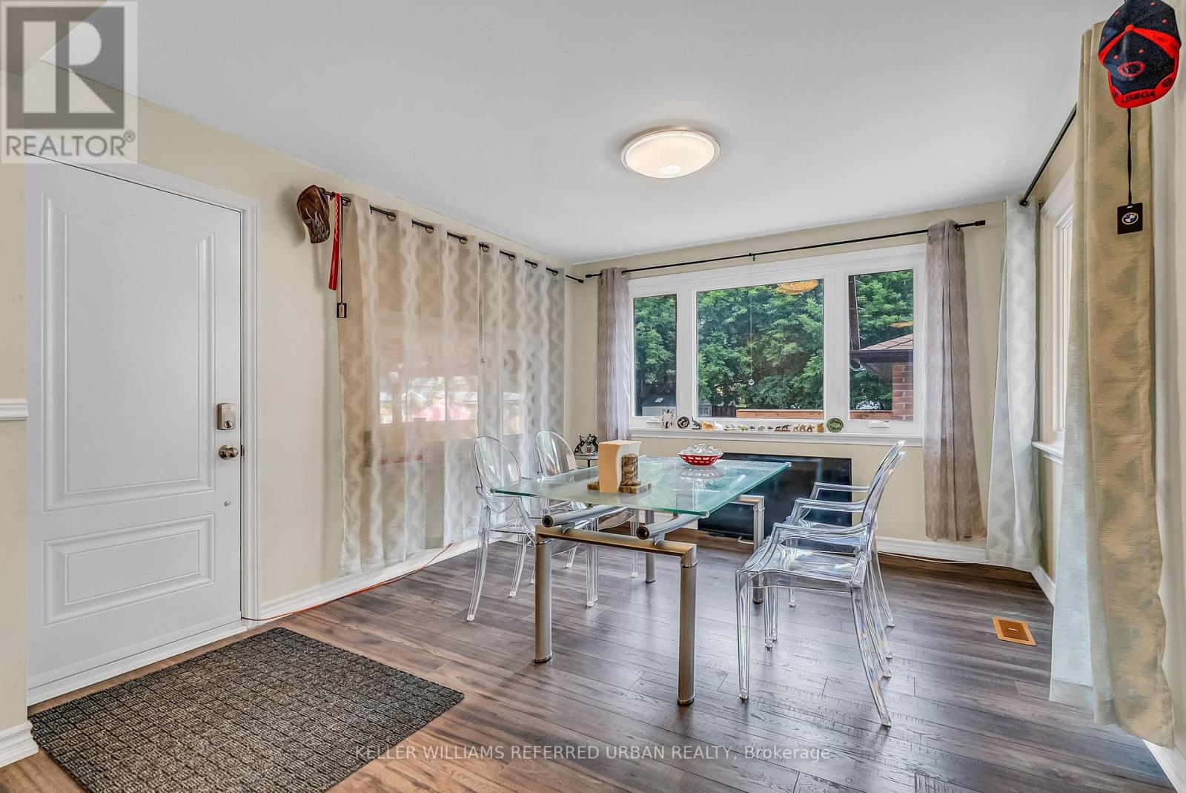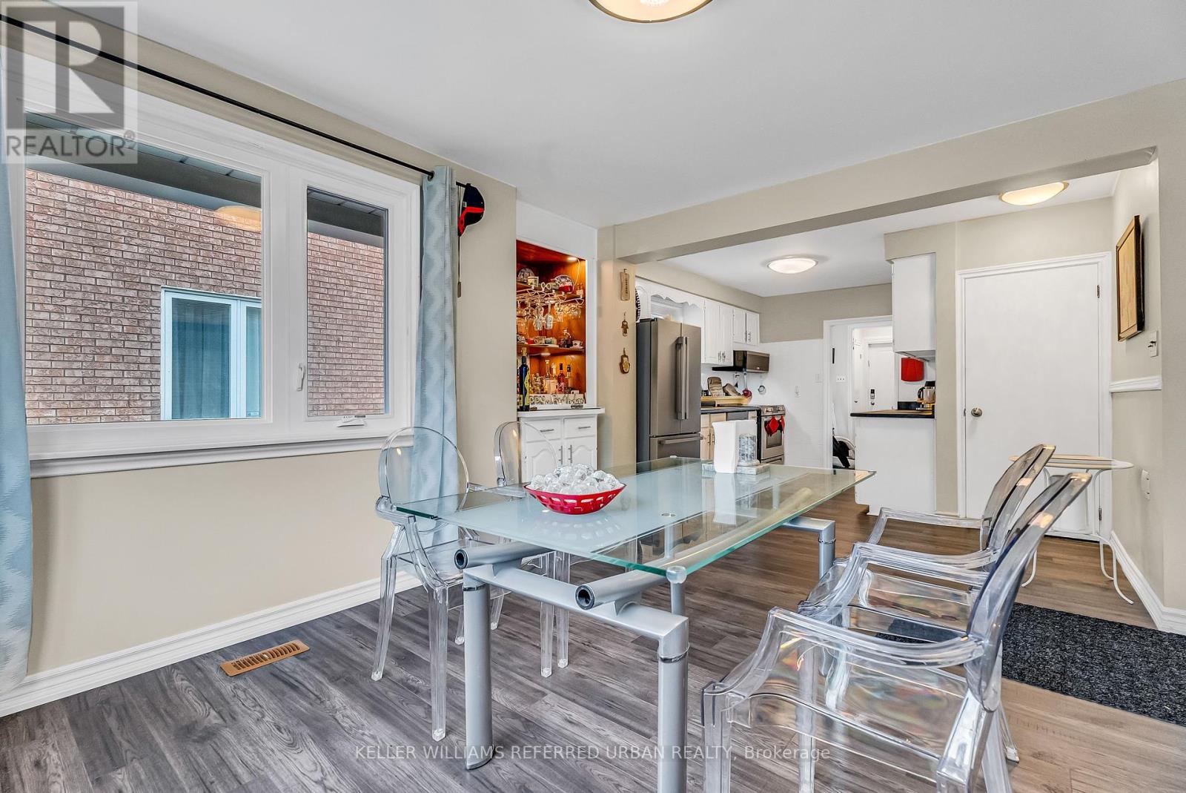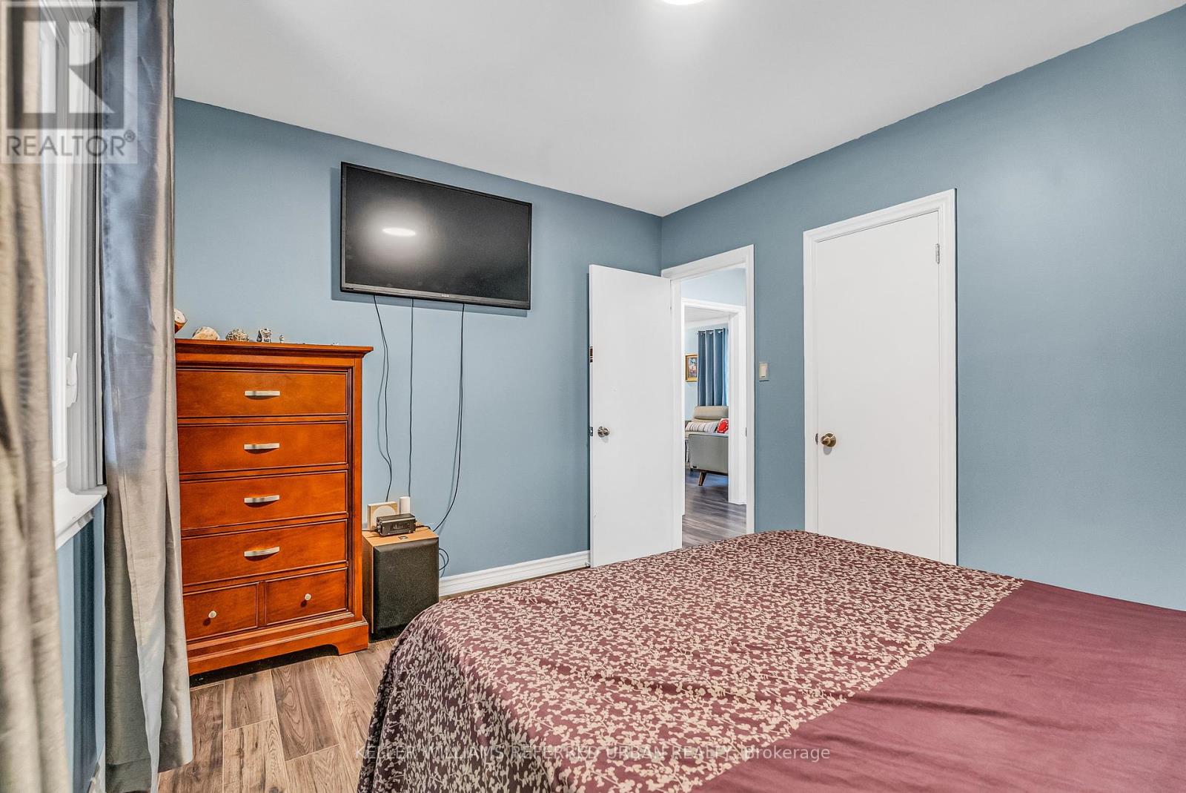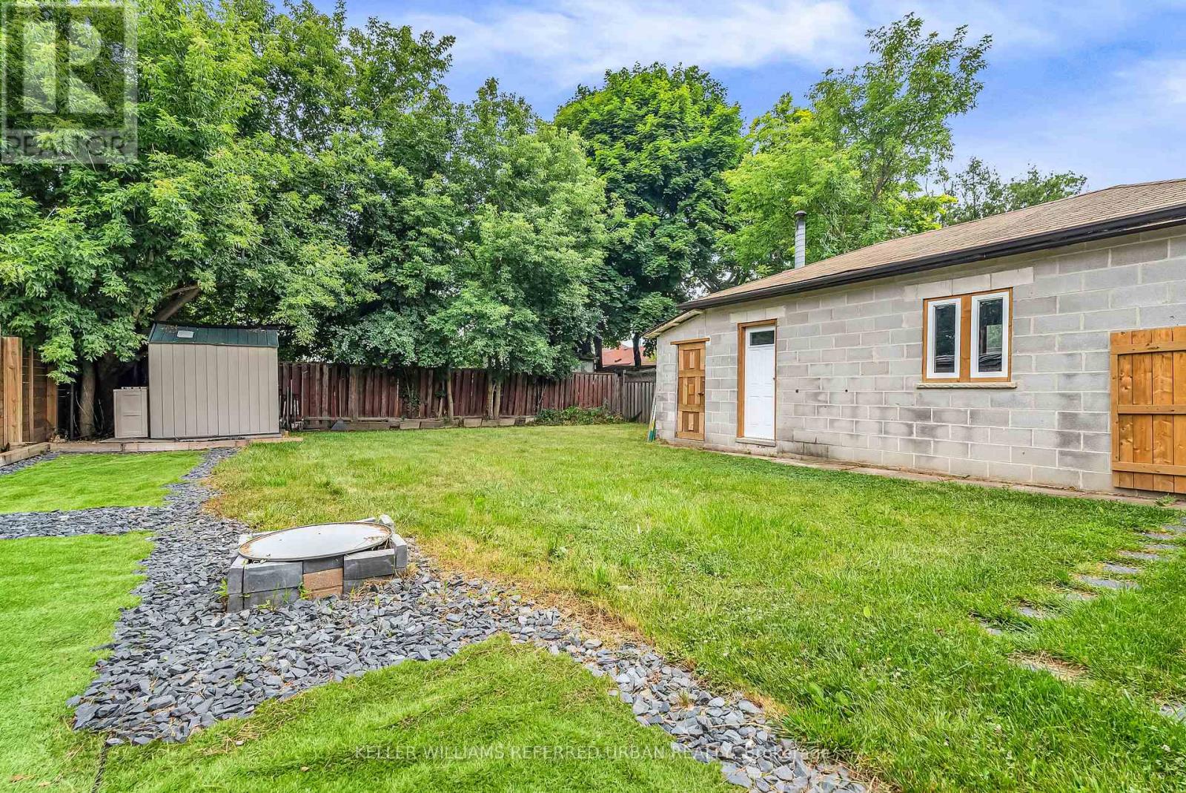6 Bedroom
3 Bathroom
Bungalow
Central Air Conditioning
Forced Air
$1,850,000
Welcome to 86 Morgan Avenue, a stunning detached home nestled in the heart of Thornhill. This exquisite property offers the perfect blend of modern luxury and classic charm, set on a generous pool-sized 50X130 feet lot that provides endless possibilities for outdoor living and entertaining. This beautifully maintained home boasts a spacious and well-designed layout, featuring 3+3 bedrooms and 3 bathrooms, perfect for growing families or those who love entertaining. The heart of the home is always a kitchen, recently upgraded to include brand-new countertops, and high-end stainless steel appliances from 2022/2023. This property offers development potential for those looking to maximize its value. Consider the option to build a brand-new 2-3 storey home or develop two Semi-Detached homes, ideal for multi-generational families or investors seeking a versatile living arrangement. **** EXTRAS **** The legal separate entrance basement apartment is currently rented for $1900/month. It features 3 spacious bedrooms, 2 bathrooms, and an open-concept living and dining area ensure comfort and style. Nicely renovated! (id:27910)
Property Details
|
MLS® Number
|
N9251111 |
|
Property Type
|
Single Family |
|
Community Name
|
Thornhill |
|
AmenitiesNearBy
|
Park, Place Of Worship, Public Transit, Schools |
|
CommunityFeatures
|
Community Centre |
|
ParkingSpaceTotal
|
7 |
Building
|
BathroomTotal
|
3 |
|
BedroomsAboveGround
|
3 |
|
BedroomsBelowGround
|
3 |
|
BedroomsTotal
|
6 |
|
ArchitecturalStyle
|
Bungalow |
|
BasementFeatures
|
Apartment In Basement, Separate Entrance |
|
BasementType
|
N/a |
|
ConstructionStyleAttachment
|
Detached |
|
CoolingType
|
Central Air Conditioning |
|
ExteriorFinish
|
Brick |
|
FoundationType
|
Block |
|
HeatingFuel
|
Natural Gas |
|
HeatingType
|
Forced Air |
|
StoriesTotal
|
1 |
|
Type
|
House |
|
UtilityWater
|
Municipal Water |
Parking
Land
|
Acreage
|
No |
|
FenceType
|
Fenced Yard |
|
LandAmenities
|
Park, Place Of Worship, Public Transit, Schools |
|
Sewer
|
Sanitary Sewer |
|
SizeDepth
|
130 Ft |
|
SizeFrontage
|
50 Ft |
|
SizeIrregular
|
50 X 130 Ft |
|
SizeTotalText
|
50 X 130 Ft |
Rooms
| Level |
Type |
Length |
Width |
Dimensions |
|
Basement |
Living Room |
4.31 m |
3.24 m |
4.31 m x 3.24 m |
|
Basement |
Kitchen |
2.36 m |
3.24 m |
2.36 m x 3.24 m |
|
Basement |
Primary Bedroom |
3.31 m |
3.89 m |
3.31 m x 3.89 m |
|
Basement |
Bedroom |
3.21 m |
3.24 m |
3.21 m x 3.24 m |
|
Main Level |
Dining Room |
4.15 m |
3.79 m |
4.15 m x 3.79 m |
|
Main Level |
Living Room |
5.65 m |
3.84 m |
5.65 m x 3.84 m |
|
Main Level |
Kitchen |
3.76 m |
3.77 m |
3.76 m x 3.77 m |
|
Main Level |
Primary Bedroom |
3.68 m |
3.02 m |
3.68 m x 3.02 m |
|
Main Level |
Office |
2.52 m |
3.68 m |
2.52 m x 3.68 m |










































