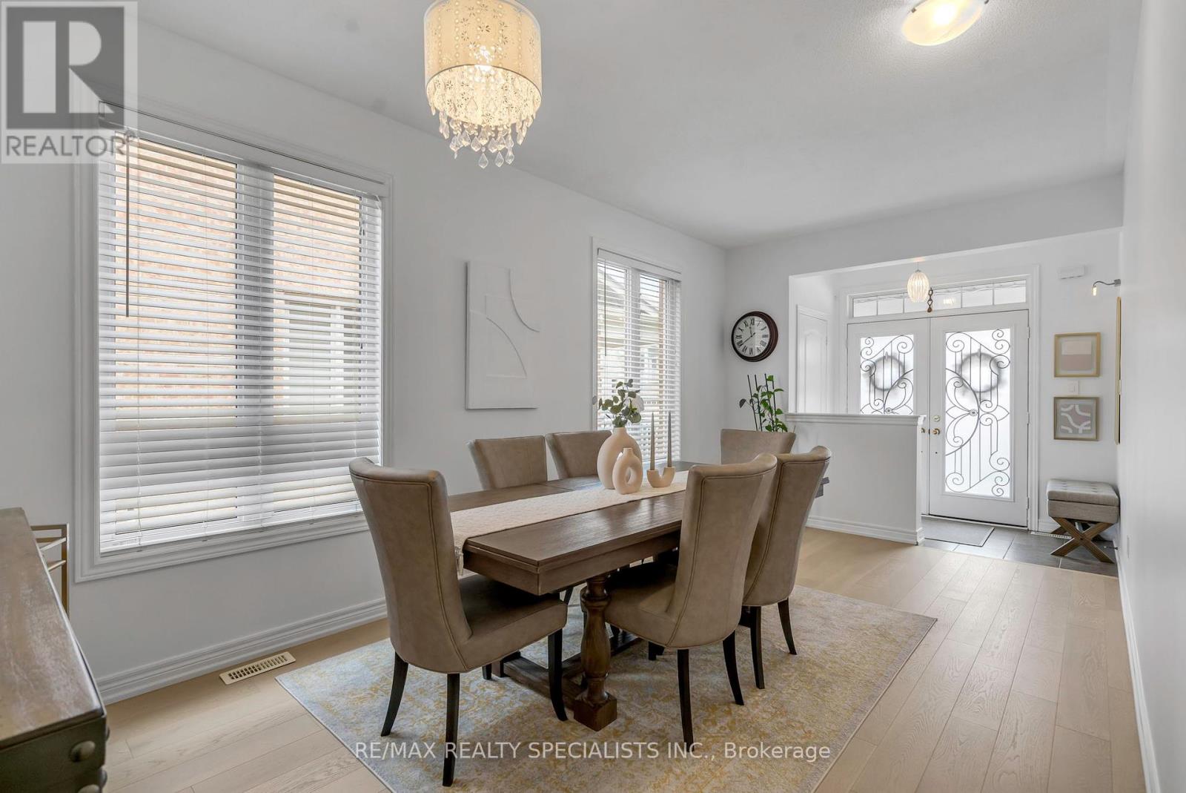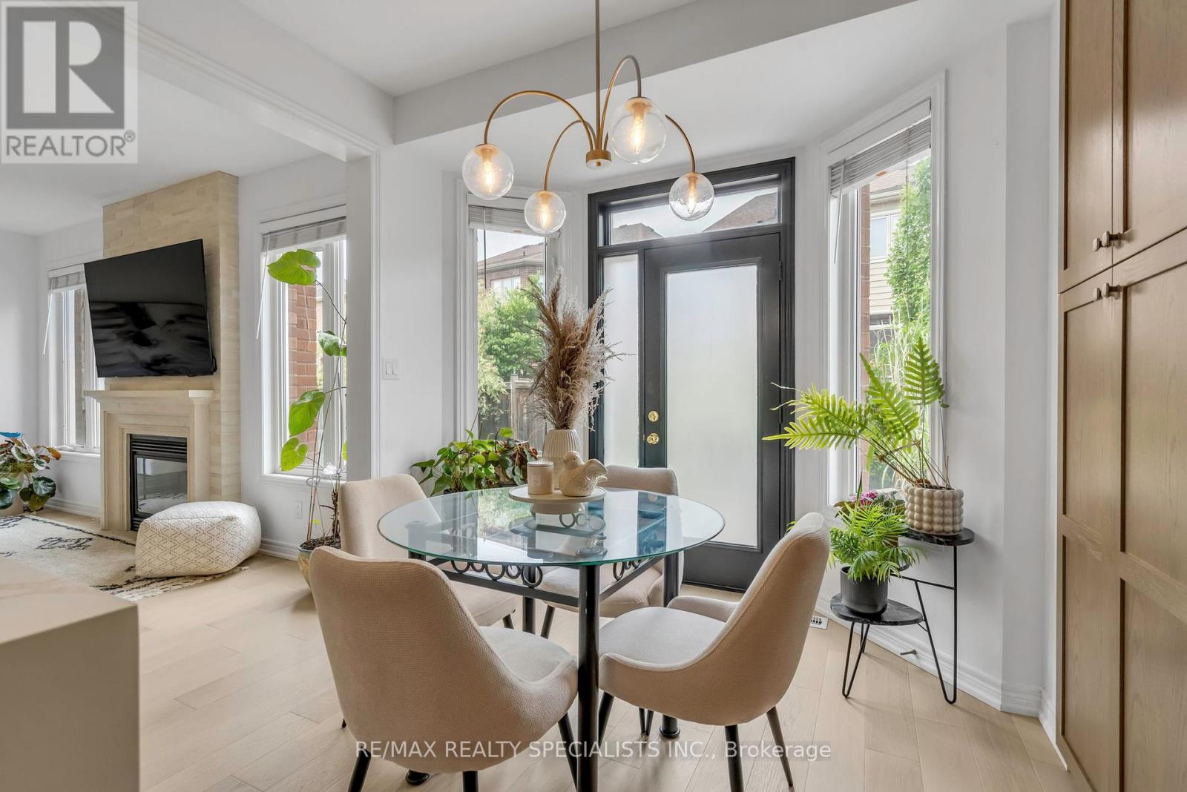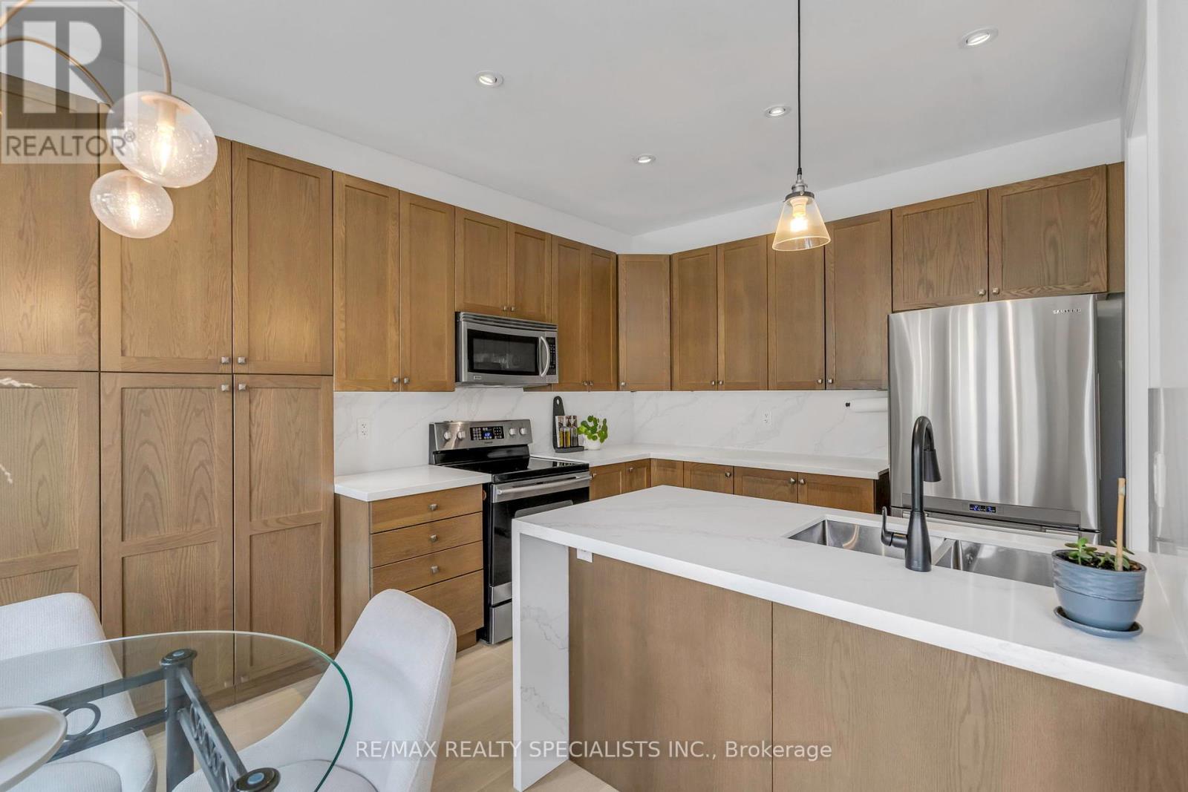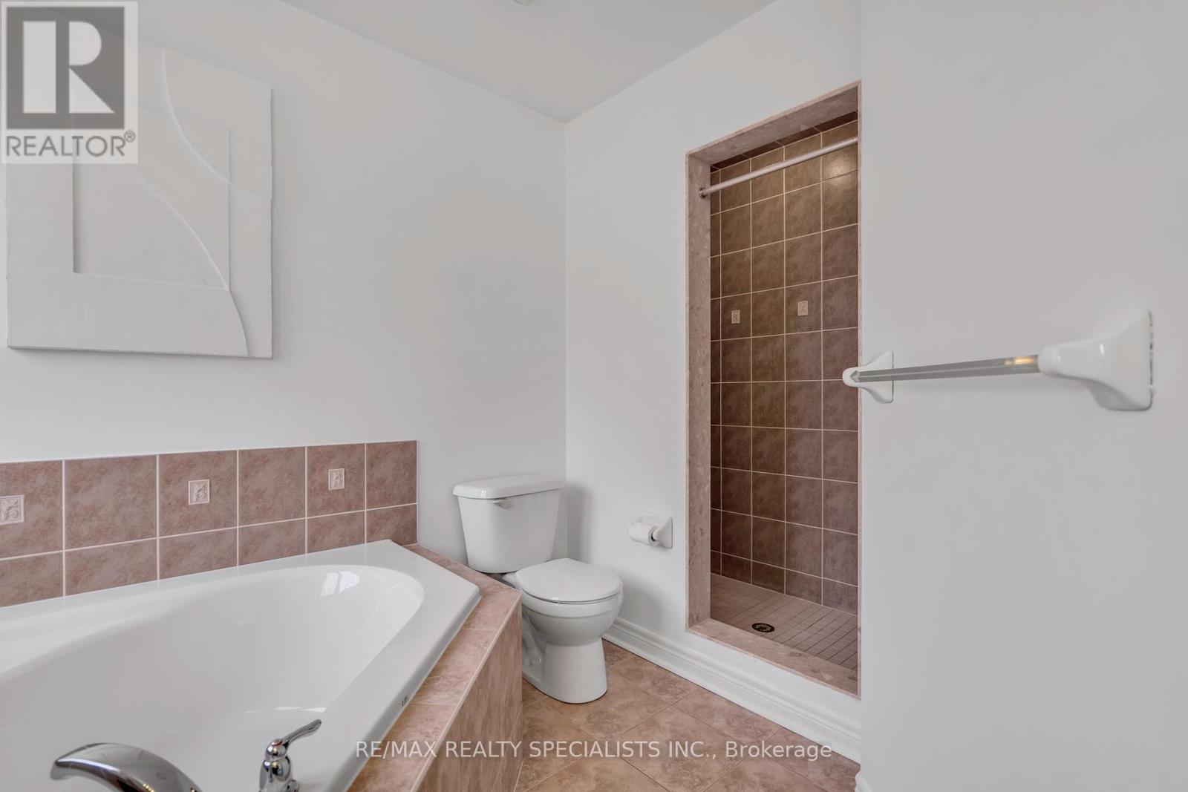4 Bedroom
3 Bathroom
Fireplace
Central Air Conditioning
Forced Air
$1,249,000
Welcome to this charming yet modern 4-bedroom detached home, featuring a spacious layout with a 2-car garage. This home features new hardwood floors throughout, 9-ft ceilings, a warm fireplace, upgraded pantry cabinets, a new & renovated kitchen with quartz countertops, all topped off with a fresh coat of paint. This home is completely move-in ready! **** EXTRAS **** All electric light fixtures, all window coverings, refrigerator, stove, dishwasher, washer, dryer, garage door opener and remotes. (id:27910)
Property Details
|
MLS® Number
|
W9250184 |
|
Property Type
|
Single Family |
|
Community Name
|
Scott |
|
ParkingSpaceTotal
|
4 |
Building
|
BathroomTotal
|
3 |
|
BedroomsAboveGround
|
4 |
|
BedroomsTotal
|
4 |
|
BasementDevelopment
|
Unfinished |
|
BasementType
|
N/a (unfinished) |
|
ConstructionStyleAttachment
|
Detached |
|
CoolingType
|
Central Air Conditioning |
|
ExteriorFinish
|
Brick |
|
FireplacePresent
|
Yes |
|
FlooringType
|
Hardwood |
|
FoundationType
|
Brick |
|
HalfBathTotal
|
1 |
|
HeatingFuel
|
Natural Gas |
|
HeatingType
|
Forced Air |
|
StoriesTotal
|
2 |
|
Type
|
House |
|
UtilityWater
|
Municipal Water |
Parking
Land
|
Acreage
|
No |
|
Sewer
|
Sanitary Sewer |
|
SizeDepth
|
107 Ft |
|
SizeFrontage
|
34 Ft ,10 In |
|
SizeIrregular
|
34.88 X 107.08 Ft |
|
SizeTotalText
|
34.88 X 107.08 Ft |
Rooms
| Level |
Type |
Length |
Width |
Dimensions |
|
Second Level |
Primary Bedroom |
5.18 m |
3.47 m |
5.18 m x 3.47 m |
|
Second Level |
Bedroom 2 |
3.65 m |
3.04 m |
3.65 m x 3.04 m |
|
Second Level |
Bedroom 3 |
3.1 m |
3.65 m |
3.1 m x 3.65 m |
|
Second Level |
Bedroom 4 |
2.74 m |
3.4 m |
2.74 m x 3.4 m |
|
Main Level |
Dining Room |
5.12 m |
3.4 m |
5.12 m x 3.4 m |
|
Main Level |
Kitchen |
3.16 m |
2.7 m |
3.16 m x 2.7 m |
|
Main Level |
Family Room |
5.12 m |
3.4 m |
5.12 m x 3.4 m |
|
Main Level |
Foyer |
|
|
Measurements not available |








































