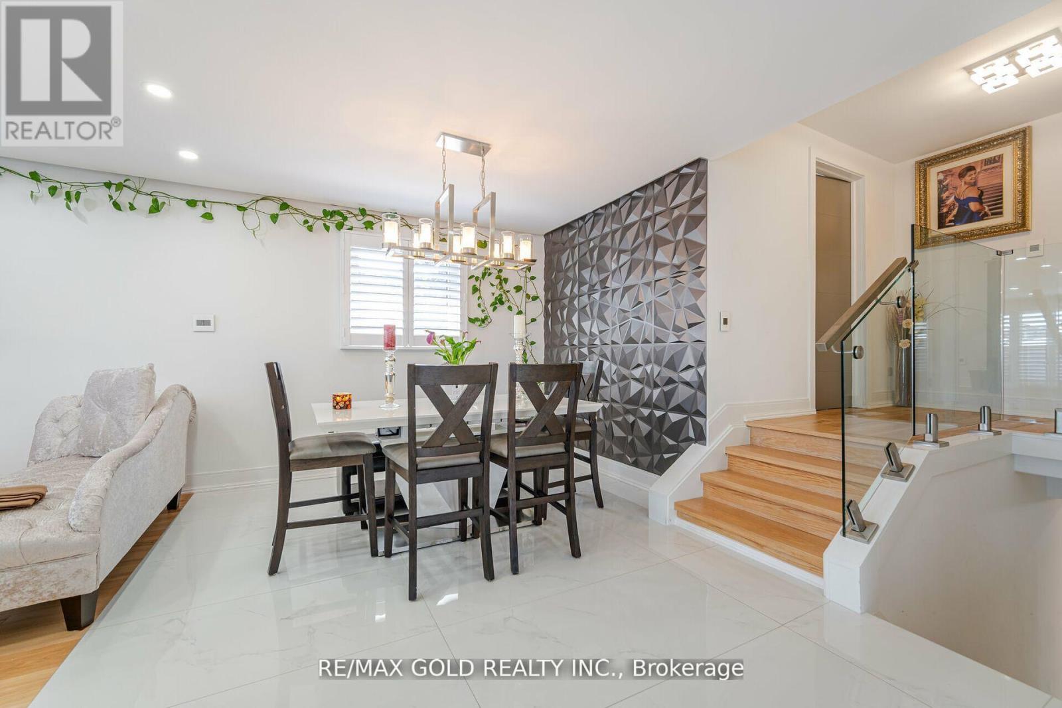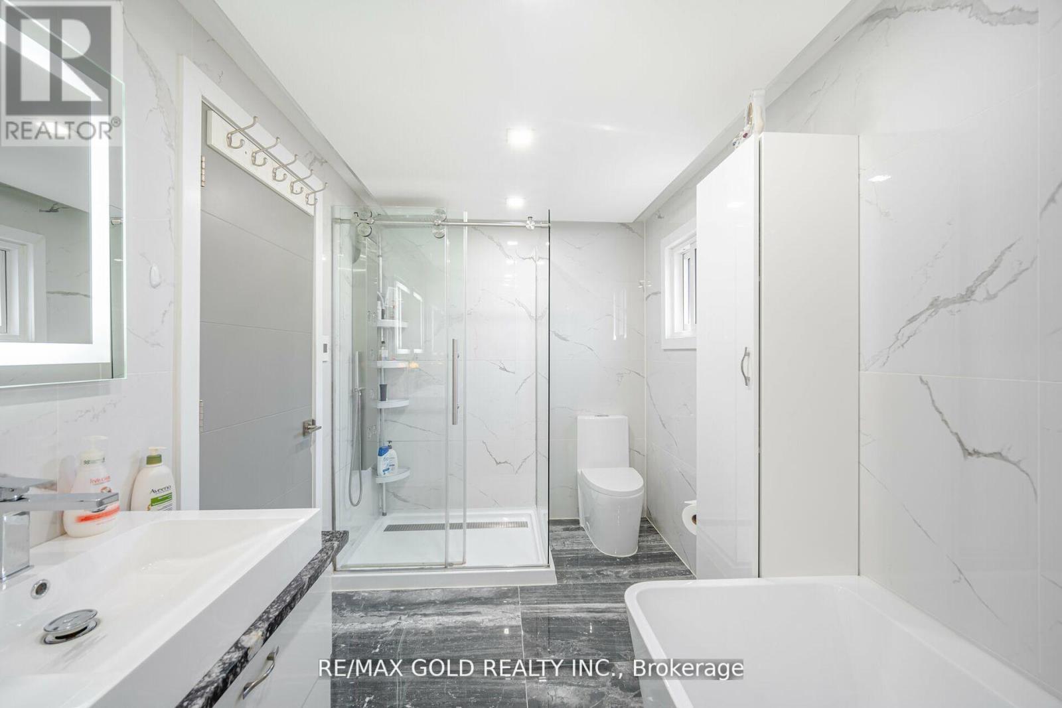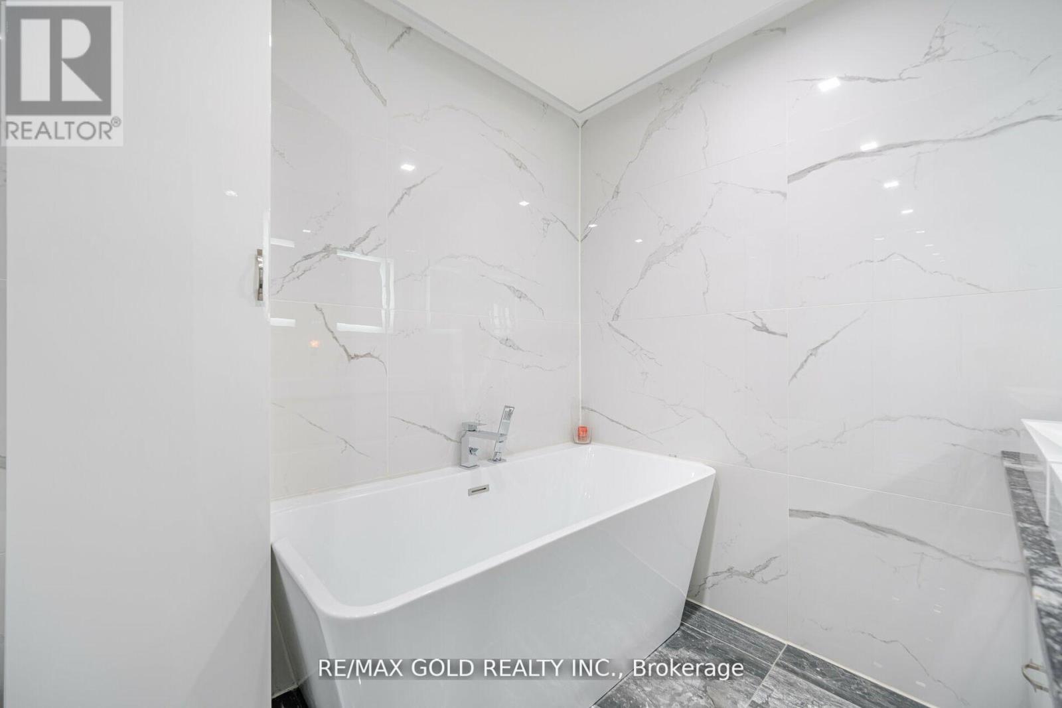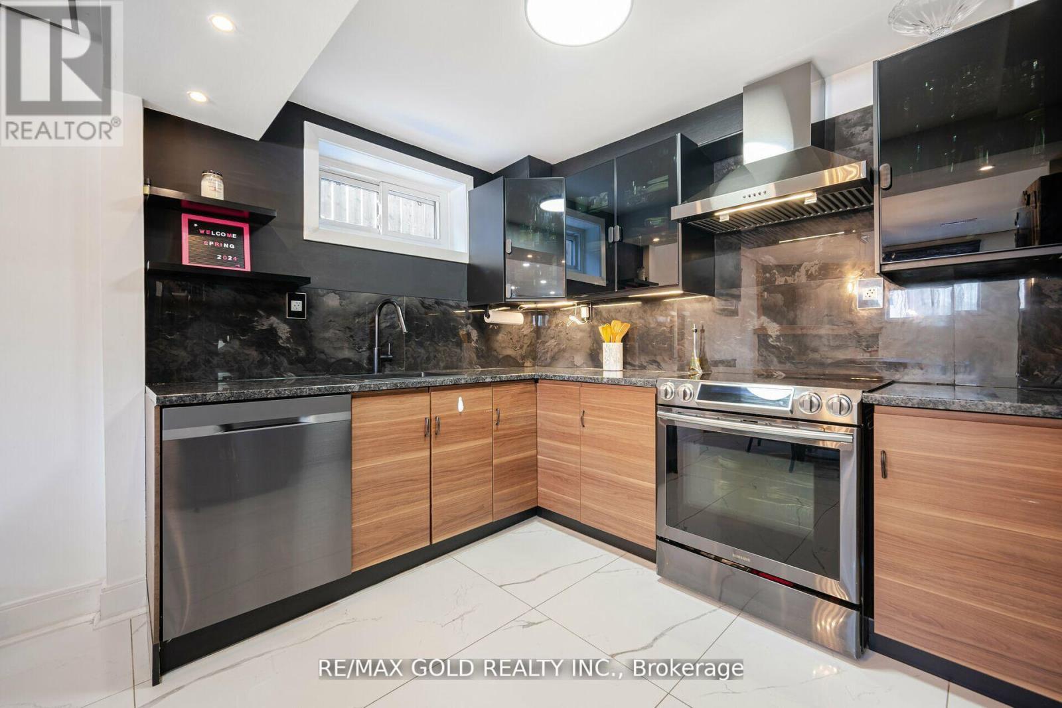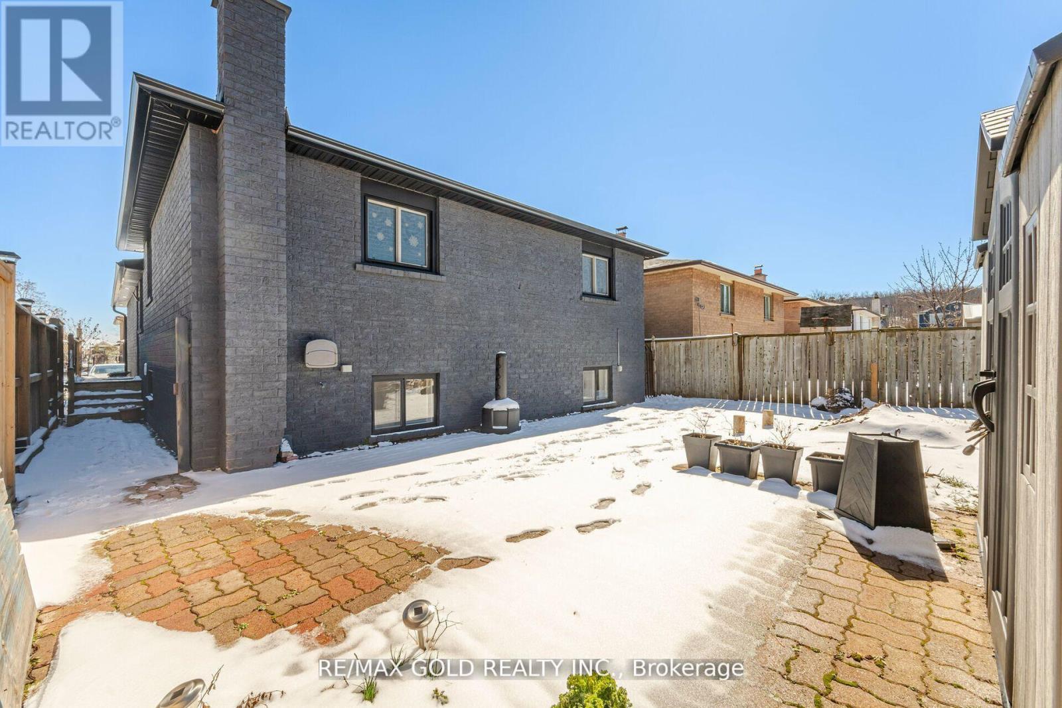5 Bedroom
3 Bathroom
Central Air Conditioning
Forced Air
$929,900
Welcome to Beautiful house. This detached three-level backsplit exudes sophistication and elegance. Meticulously renovated with the utmost attention to detail, it boasts premium craftsmanship and European-inspired finishes throughout. Roof was replaced in 2017, and the double driveway provides ample space for parking. Energy-efficient 5-star windows flood the interiors with natural light, complementing the high-efficiency furnace and additional attic insulation for optimal comfort and sustainability. **** EXTRAS **** All light fixtures, all window coverings, Stainless steel fridges, stoves, two dishwashers, a washer, a dryer, range hoods. (id:27910)
Property Details
|
MLS® Number
|
X9249875 |
|
Property Type
|
Single Family |
|
Community Name
|
Stoney Creek |
|
ParkingSpaceTotal
|
3 |
Building
|
BathroomTotal
|
3 |
|
BedroomsAboveGround
|
3 |
|
BedroomsBelowGround
|
2 |
|
BedroomsTotal
|
5 |
|
BasementDevelopment
|
Finished |
|
BasementFeatures
|
Apartment In Basement |
|
BasementType
|
N/a (finished) |
|
ConstructionStyleAttachment
|
Detached |
|
ConstructionStyleSplitLevel
|
Backsplit |
|
CoolingType
|
Central Air Conditioning |
|
ExteriorFinish
|
Brick |
|
HeatingFuel
|
Natural Gas |
|
HeatingType
|
Forced Air |
|
Type
|
House |
|
UtilityWater
|
Municipal Water |
Parking
Land
|
Acreage
|
No |
|
Sewer
|
Sanitary Sewer |
|
SizeDepth
|
104 Ft ,6 In |
|
SizeFrontage
|
36 Ft ,1 In |
|
SizeIrregular
|
36.09 X 104.52 Ft |
|
SizeTotalText
|
36.09 X 104.52 Ft|under 1/2 Acre |
|
ZoningDescription
|
Residential |
Rooms
| Level |
Type |
Length |
Width |
Dimensions |
|
Lower Level |
Bedroom 2 |
3.96 m |
2.74 m |
3.96 m x 2.74 m |
|
Lower Level |
Family Room |
7.8 m |
3.78 m |
7.8 m x 3.78 m |
|
Lower Level |
Kitchen |
4.75 m |
4.04 m |
4.75 m x 4.04 m |
|
Lower Level |
Bedroom |
3.96 m |
3.04 m |
3.96 m x 3.04 m |
|
Main Level |
Living Room |
4.01 m |
3.13 m |
4.01 m x 3.13 m |
|
Main Level |
Dining Room |
3.2 m |
3.13 m |
3.2 m x 3.13 m |
|
Main Level |
Kitchen |
3.66 m |
3.02 m |
3.66 m x 3.02 m |
|
Upper Level |
Bedroom |
4.6 m |
3 m |
4.6 m x 3 m |
|
Upper Level |
Bedroom 2 |
3.84 m |
3.07 m |
3.84 m x 3.07 m |
|
Upper Level |
Bedroom 3 |
3.73 m |
2.64 m |
3.73 m x 2.64 m |







