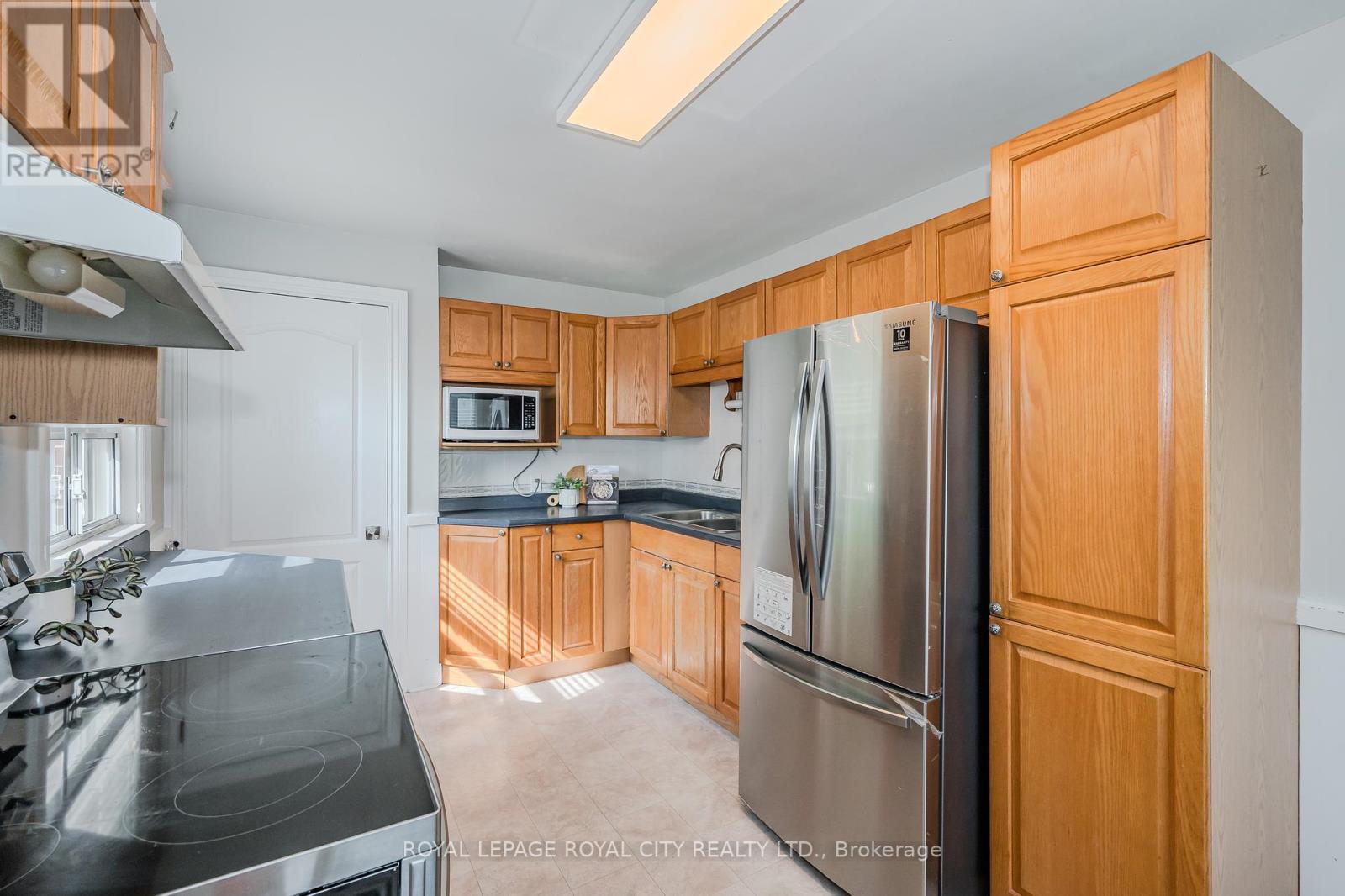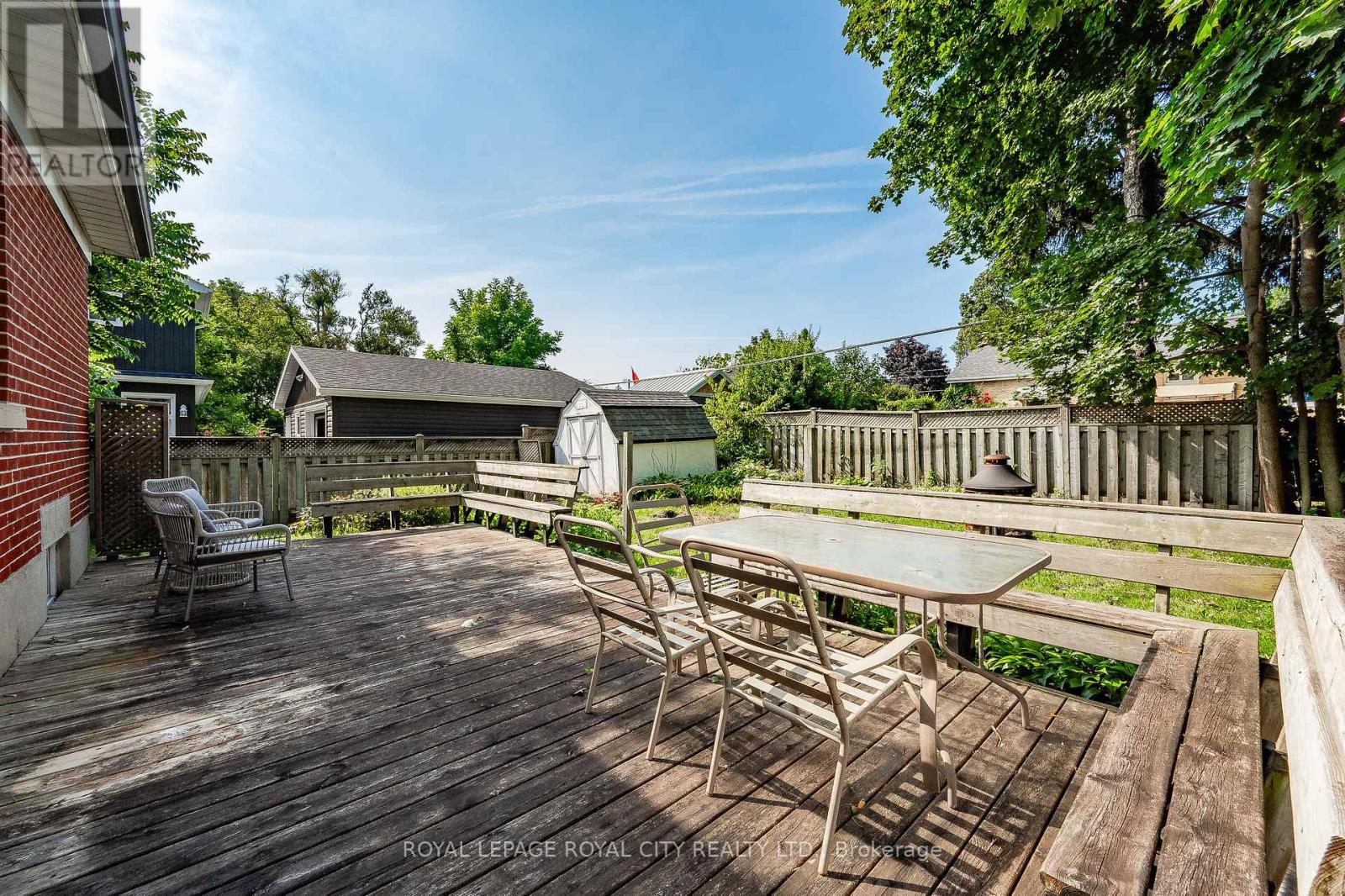3 Bedroom
2 Bathroom
Bungalow
Central Air Conditioning
Forced Air
$779,999
Nestled on a picturesque and charming street, this quaint red brick bungalow is bursting with character and warmth. This fully finished home offers a perfect blend of classic charm and modern convenience. As you step inside, you'll be greeted by a bright and inviting living area that flows seamlessly into the three generously sized bedrooms on the main floor, providing plenty of space for family and guests. The kitchen is well-appointed with ample cabinetry and counter space, making meal preparation a breeze. The finished basement is a true highlight, offering a large recreation room ideal for entertaining, a convenient powder room, and loads of storage for all your needs. Outside, you'll find a spacious detached garage, perfect for parking and additional storage. The beautifully landscaped yard offers a serene retreat, with plenty of room for outdoor activities and gardening. Located in a friendly and welcoming neighbourhood, this home is close to schools, parks, shopping, and all the amenities you could need. Don't miss the opportunity to make this charming bungalow your forever home! (id:27910)
Open House
This property has open houses!
Starts at:
1:00 pm
Ends at:
3:00 pm
Property Details
|
MLS® Number
|
X9255969 |
|
Property Type
|
Single Family |
|
Community Name
|
Onward Willow |
|
ParkingSpaceTotal
|
5 |
Building
|
BathroomTotal
|
2 |
|
BedroomsAboveGround
|
3 |
|
BedroomsTotal
|
3 |
|
Appliances
|
Garage Door Opener Remote(s), Dryer, Range, Refrigerator, Stove, Washer |
|
ArchitecturalStyle
|
Bungalow |
|
BasementDevelopment
|
Partially Finished |
|
BasementType
|
Full (partially Finished) |
|
ConstructionStyleAttachment
|
Detached |
|
CoolingType
|
Central Air Conditioning |
|
ExteriorFinish
|
Brick |
|
FoundationType
|
Poured Concrete |
|
HalfBathTotal
|
1 |
|
HeatingFuel
|
Natural Gas |
|
HeatingType
|
Forced Air |
|
StoriesTotal
|
1 |
|
Type
|
House |
|
UtilityWater
|
Municipal Water |
Parking
Land
|
Acreage
|
No |
|
Sewer
|
Sanitary Sewer |
|
SizeDepth
|
91 Ft |
|
SizeFrontage
|
73 Ft ,6 In |
|
SizeIrregular
|
73.5 X 91 Ft |
|
SizeTotalText
|
73.5 X 91 Ft|under 1/2 Acre |
|
ZoningDescription
|
R1b |
Rooms
| Level |
Type |
Length |
Width |
Dimensions |
|
Basement |
Bathroom |
1.47 m |
1 m |
1.47 m x 1 m |
|
Basement |
Recreational, Games Room |
6.8 m |
6 m |
6.8 m x 6 m |
|
Basement |
Utility Room |
7.02 m |
4 m |
7.02 m x 4 m |
|
Main Level |
Bedroom |
2.72 m |
3.11 m |
2.72 m x 3.11 m |
|
Main Level |
Bedroom |
3.1 m |
2.36 m |
3.1 m x 2.36 m |
|
Main Level |
Dining Room |
2.72 m |
3.37 m |
2.72 m x 3.37 m |
|
Main Level |
Kitchen |
4 m |
3.37 m |
4 m x 3.37 m |
|
Main Level |
Living Room |
4.16 m |
3.58 m |
4.16 m x 3.58 m |
|
Main Level |
Primary Bedroom |
4.14 m |
2.71 m |
4.14 m x 2.71 m |
|
Main Level |
Bathroom |
2.72 m |
1.5 m |
2.72 m x 1.5 m |










































