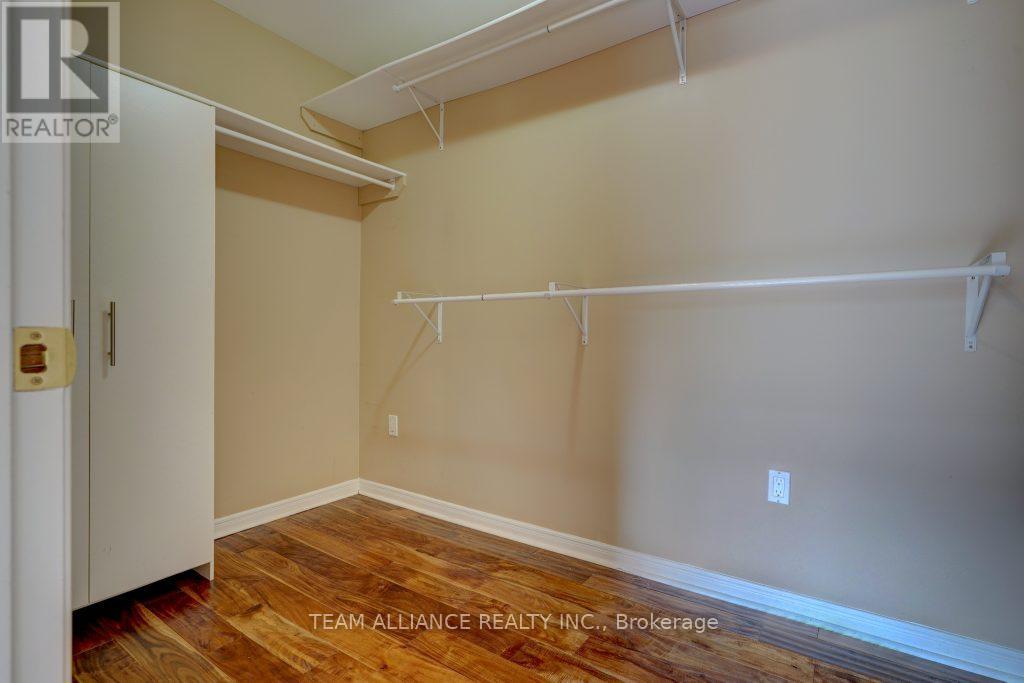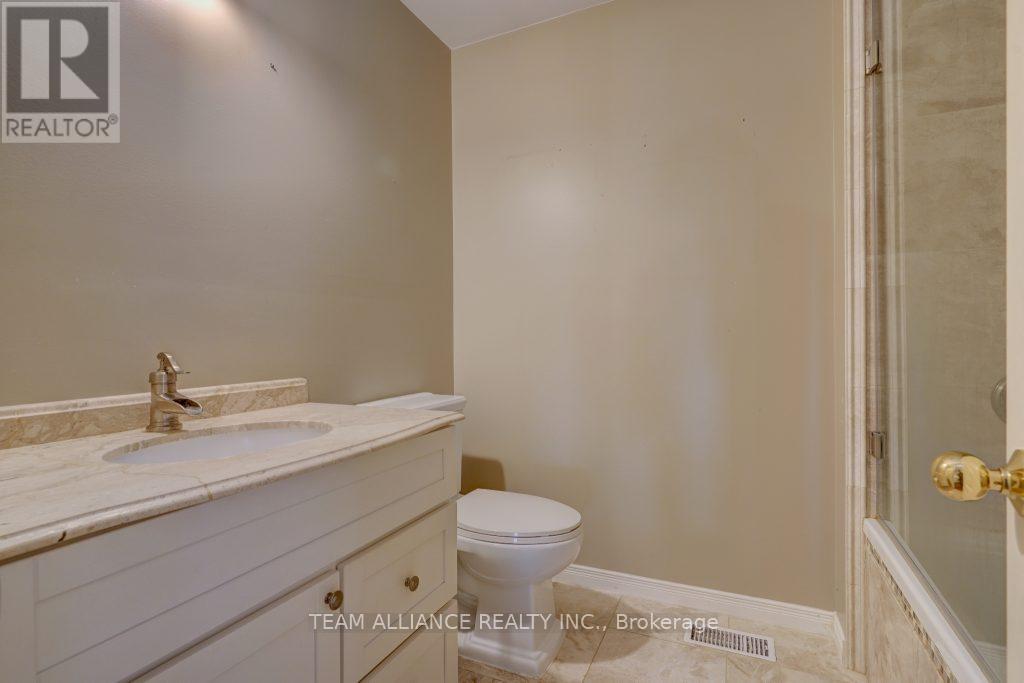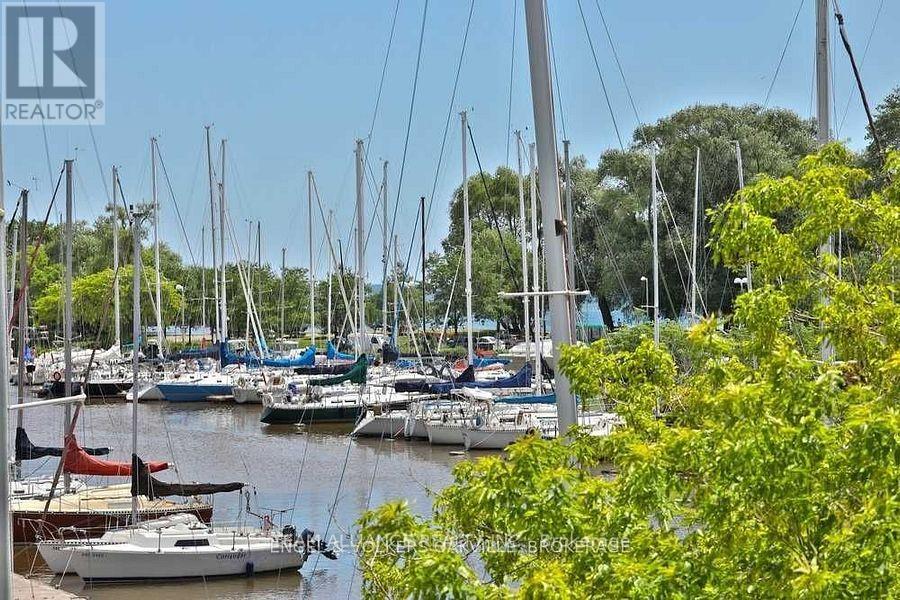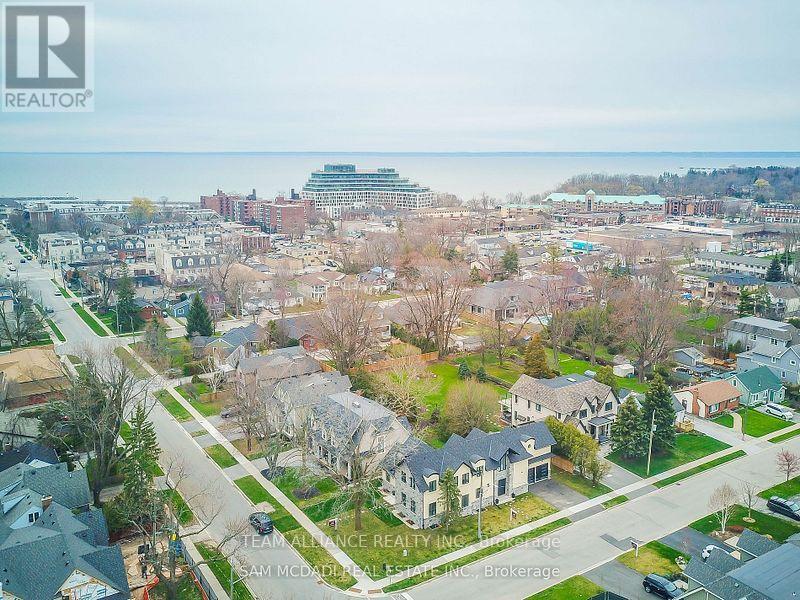4 Bedroom
3 Bathroom
Central Air Conditioning
Forced Air
$1,299,000
Nestled in a neighbourhood with multimillion dollar homes, this gem is located in a desirable and sought after south Oakville location. Bright and spacious main floor offers open concept living, dining and kitchen. Separate Den on the main floor can be used as a 4th bedroom. Huge rec room with walk out to private backyard. 3 generous sized bedrooms. Minutes to the Lake, Harbour, boutiques, shops, transportation and all amenities. Walking trails for enjoying nature. Schools, restaurants, banks, grocery stores, and public transit are all within easy reach. The Queen Elizabeth Park Community and Cultural Center is a fantastic place for activities and events. The picturesque Bronte Harbour adds to the charm of the area, making it a lovely place to live. This location truly has it all and offers a wonderful lifestyle for anyone looking to enjoy the best of Oakville. **** EXTRAS **** Fridge, Stove, Dishwasher, Washer, Dryer (id:27910)
Property Details
|
MLS® Number
|
W9253334 |
|
Property Type
|
Single Family |
|
Community Name
|
Bronte West |
|
ParkingSpaceTotal
|
5 |
Building
|
BathroomTotal
|
3 |
|
BedroomsAboveGround
|
3 |
|
BedroomsBelowGround
|
1 |
|
BedroomsTotal
|
4 |
|
BasementDevelopment
|
Finished |
|
BasementType
|
N/a (finished) |
|
ConstructionStyleAttachment
|
Detached |
|
ConstructionStyleSplitLevel
|
Backsplit |
|
CoolingType
|
Central Air Conditioning |
|
ExteriorFinish
|
Stucco |
|
FlooringType
|
Hardwood, Ceramic, Carpeted |
|
FoundationType
|
Concrete |
|
HalfBathTotal
|
1 |
|
HeatingFuel
|
Natural Gas |
|
HeatingType
|
Forced Air |
|
Type
|
House |
|
UtilityWater
|
Municipal Water |
Parking
Land
|
Acreage
|
No |
|
Sewer
|
Sanitary Sewer |
|
SizeDepth
|
109 Ft ,10 In |
|
SizeFrontage
|
50 Ft ,1 In |
|
SizeIrregular
|
50.11 X 109.85 Ft |
|
SizeTotalText
|
50.11 X 109.85 Ft |
Rooms
| Level |
Type |
Length |
Width |
Dimensions |
|
Lower Level |
Family Room |
24.11 m |
15.55 m |
24.11 m x 15.55 m |
|
Main Level |
Living Room |
24.7 m |
12.5 m |
24.7 m x 12.5 m |
|
Main Level |
Dining Room |
22.44 m |
8.3 m |
22.44 m x 8.3 m |
|
Main Level |
Kitchen |
22.44 m |
8.3 m |
22.44 m x 8.3 m |
|
Main Level |
Den |
12.83 m |
8.33 m |
12.83 m x 8.33 m |
|
Upper Level |
Primary Bedroom |
18.44 m |
18.04 m |
18.44 m x 18.04 m |
|
Upper Level |
Bedroom 2 |
13.42 m |
8.27 m |
13.42 m x 8.27 m |
|
Upper Level |
Bedroom 3 |
12.96 m |
8.86 m |
12.96 m x 8.86 m |

































