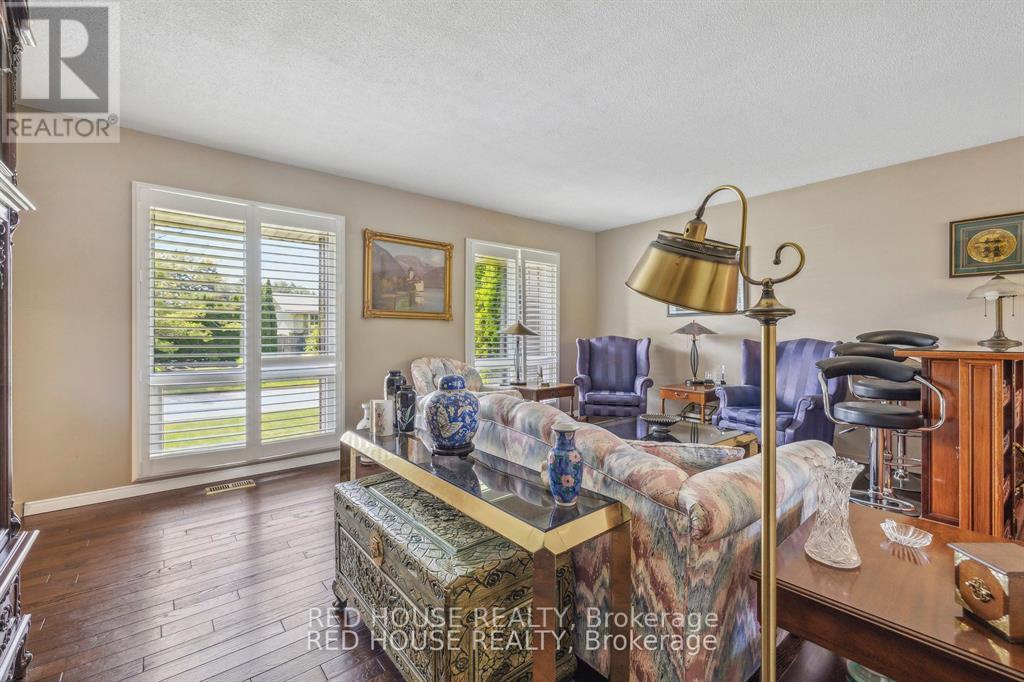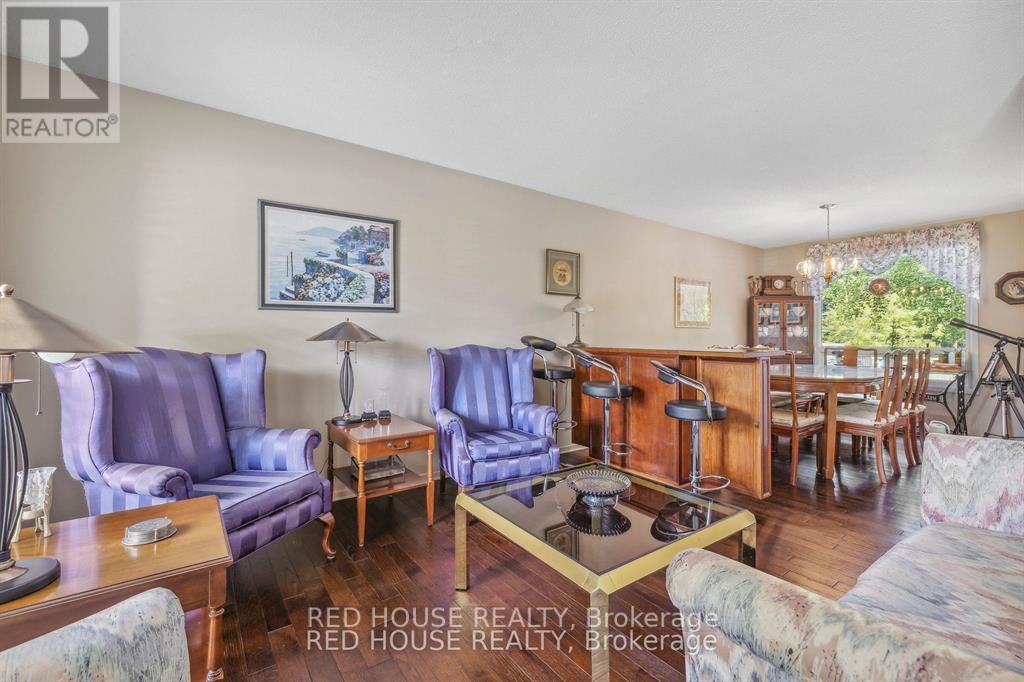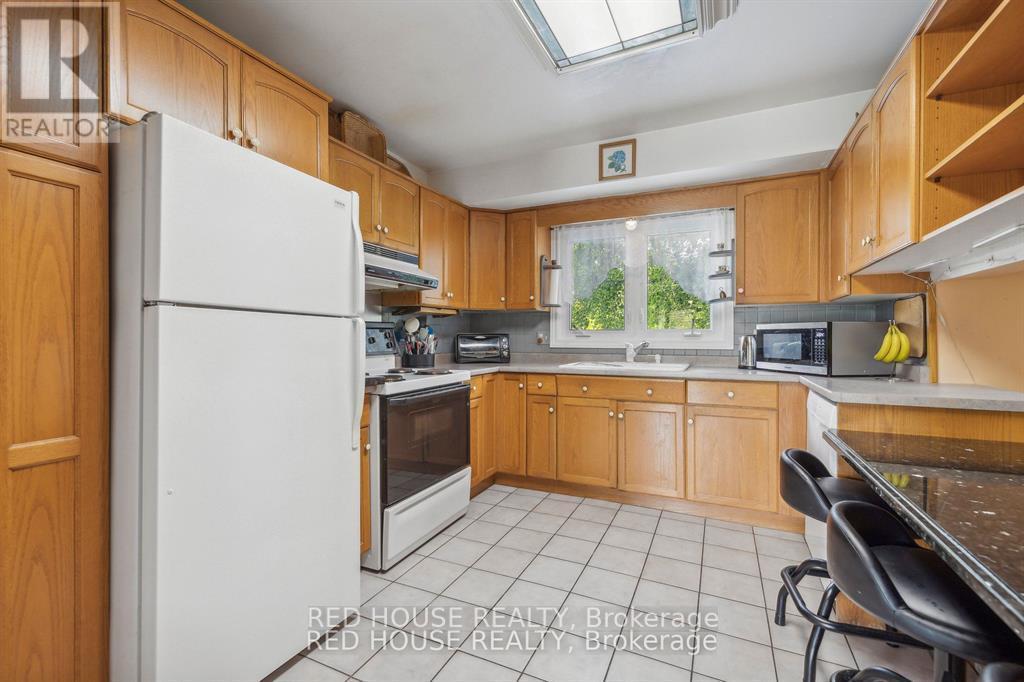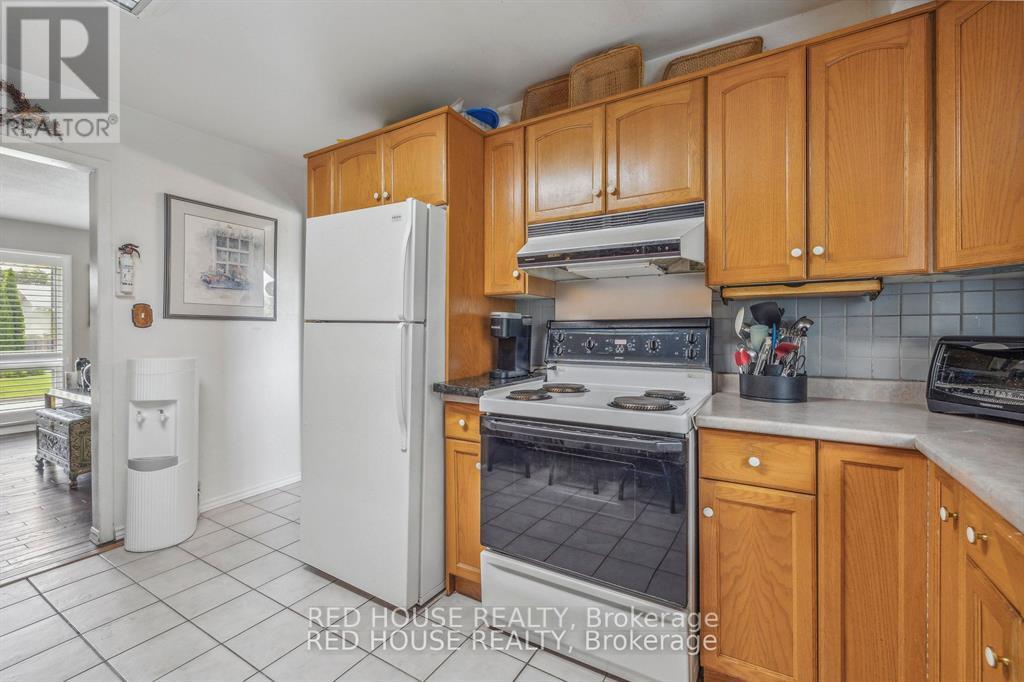4 Bedroom
2 Bathroom
Fireplace
Inground Pool
Central Air Conditioning
Forced Air
Landscaped
$795,000
A Rare Opportunity to Live in a highly Desirable, Safe and Serene Neighborhood in North End St. Catharine's. This Beautiful home has EVERYTHING! A Backyard Oasis with a Fully Fenced Yard, a Fenced, Inground, Gas Heated Pool w/ Diving Board and Locking Gate. An Incredible, Year-Round Hot Tub In a Fully Enclosed Redwood and Cedar Gazebo with Skylight for the Perfect Staycation. Walk out to A beautiful Walkers Park Behind you through your own private gate for Direct Access. Enjoy the peace and Serenity of No Rear Facing Neighbors and the comfort of knowing there will never be Homes Built Behind you. Your large Male Ginkgo Tree offers the perfect amount of shade while the pool gets plenty of sun. With an Eat-In kitchen overlooking a Sunk-in Family Room with a Gas Fireplace and Separate Living Room, Rec Room and Dining Room, this is a perfect home for a growing family. Gas Pool Heater, Gas BBQ, Gas Fireplace, Gas Water Heater. **** EXTRAS **** Brand New Gas Pool Heater (id:27910)
Open House
This property has open houses!
Starts at:
2:00 pm
Ends at:
4:00 pm
Property Details
|
MLS® Number
|
X9259311 |
|
Property Type
|
Single Family |
|
Features
|
Backs On Greenbelt |
|
ParkingSpaceTotal
|
3 |
|
PoolType
|
Inground Pool |
Building
|
BathroomTotal
|
2 |
|
BedroomsAboveGround
|
3 |
|
BedroomsBelowGround
|
1 |
|
BedroomsTotal
|
4 |
|
Amenities
|
Fireplace(s) |
|
Appliances
|
Hot Tub, Water Heater, Water Purifier, Dryer, Refrigerator, Stove, Washer |
|
BasementDevelopment
|
Finished |
|
BasementType
|
N/a (finished) |
|
ConstructionStyleAttachment
|
Detached |
|
ConstructionStyleSplitLevel
|
Sidesplit |
|
CoolingType
|
Central Air Conditioning |
|
ExteriorFinish
|
Brick, Vinyl Siding |
|
FireplacePresent
|
Yes |
|
FoundationType
|
Poured Concrete |
|
HalfBathTotal
|
1 |
|
HeatingFuel
|
Natural Gas |
|
HeatingType
|
Forced Air |
|
Type
|
House |
|
UtilityWater
|
Municipal Water |
Parking
Land
|
Acreage
|
No |
|
LandscapeFeatures
|
Landscaped |
|
Sewer
|
Sanitary Sewer |
|
SizeDepth
|
103 Ft ,9 In |
|
SizeFrontage
|
50 Ft |
|
SizeIrregular
|
50 X 103.8 Ft |
|
SizeTotalText
|
50 X 103.8 Ft |
Rooms
| Level |
Type |
Length |
Width |
Dimensions |
|
Second Level |
Bedroom |
3.33 m |
4.78 m |
3.33 m x 4.78 m |
|
Second Level |
Bedroom 2 |
3.01 m |
4.23 m |
3.01 m x 4.23 m |
|
Second Level |
Bedroom 3 |
266 m |
3.2 m |
266 m x 3.2 m |
|
Second Level |
Bathroom |
2.34 m |
2.53 m |
2.34 m x 2.53 m |
|
Basement |
Laundry Room |
5.66 m |
3.32 m |
5.66 m x 3.32 m |
|
Lower Level |
Bedroom 4 |
4.37 m |
3.46 m |
4.37 m x 3.46 m |
|
Lower Level |
Recreational, Games Room |
5.15 m |
4.2 m |
5.15 m x 4.2 m |
|
Main Level |
Family Room |
5.59 m |
3.47 m |
5.59 m x 3.47 m |
|
Main Level |
Kitchen |
4.18 m |
3.24 m |
4.18 m x 3.24 m |
|
Main Level |
Dining Room |
2.89 m |
3.97 m |
2.89 m x 3.97 m |
|
Main Level |
Living Room |
5.31 m |
3.42 m |
5.31 m x 3.42 m |
|
Main Level |
Foyer |
2.2 m |
1.86 m |
2.2 m x 1.86 m |
Utilities
|
Cable
|
Available |
|
Sewer
|
Installed |










































