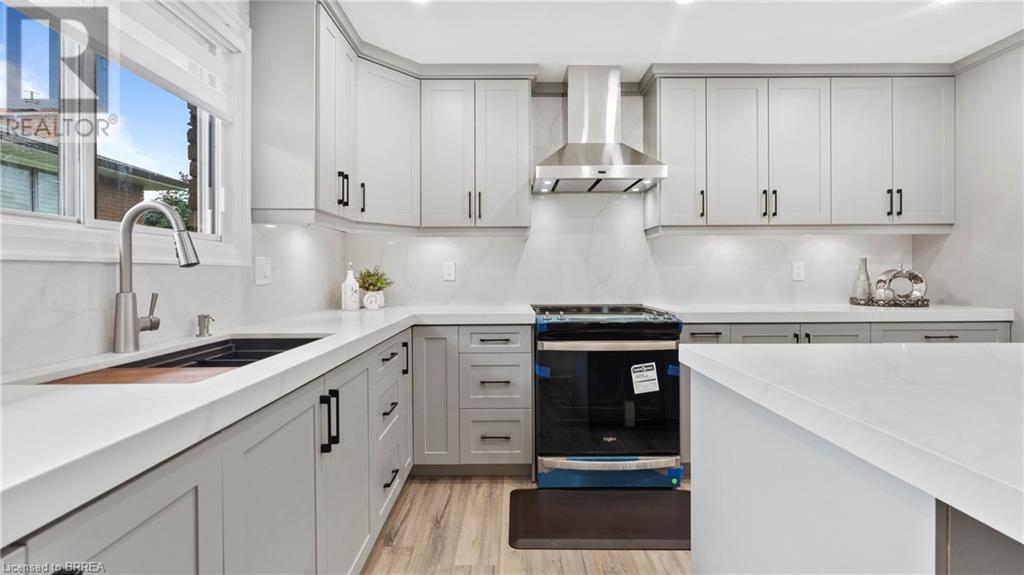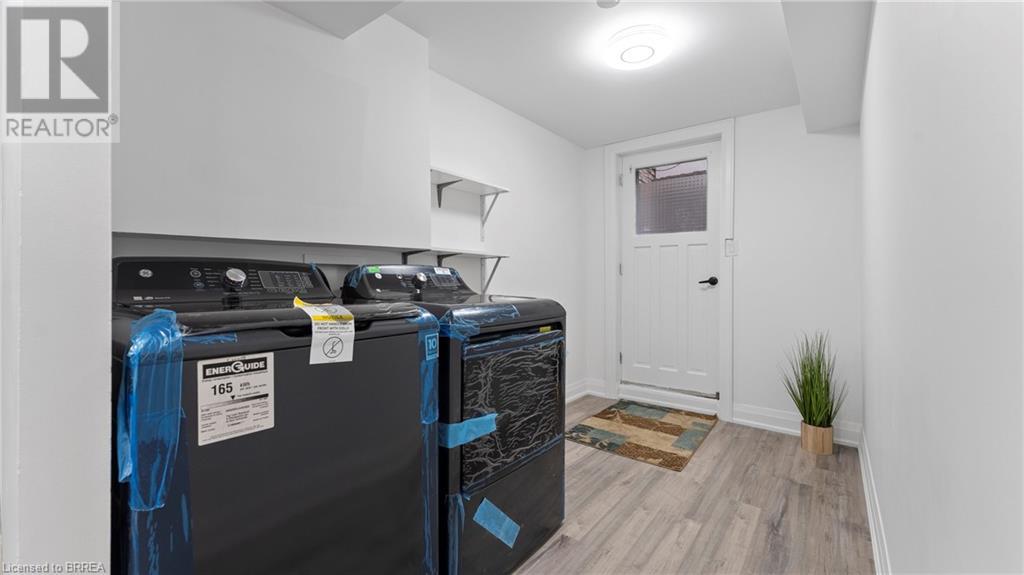5 Bedroom
4 Bathroom
2620 sqft
Central Air Conditioning
Forced Air
$1,099,990
Nestled in the desirable neighborhood of Mayfair, find yourself mesmerized by this modern masterpiece in the heart of booming Brantford. Welcome HOME to 10 Mottistone Court, a commuters dream just minutes from the 403, and close to all the amenities that a family could ever need! This home features 5 bedrooms, 4 bathrooms, TWO KITCHENS and has been meticulously renovated from top to bottom with the features you and your family deserve. As you walk in the front entrance, you will feel spoiled by the warm open concept floor plan that is filled with natural light. Stepping into the kitchen, you will fall in love with the gorgeous quartz countertops, brand new appliances and spacious high end cupboards. As you continue to explore this home, you will be without a doubt pleasantly surprised by the spacious bedrooms, jaw dropping tiled bathrooms and an abundance of space to live. Walking into the backyard, you will begin to imagine the paradise that you could create on this spacious lot, perfect for entertaining guests or getting that R&R you’ve been waiting for. The opportunities in this home are endless, especially for those in need of a SEPERATE LIVING SPACE. Whether you are a family with mature children who need privacy, in need of an in-law suite or wanting a space to operate a home based business such as a hair or nail salon, this spot is for YOU! It’s time for you to claim what you’ve been dreaming of – the perfect mix of luxury, convenience and leisure.. all for yourself. It's time to treat yourself TODAY. Welcome HOME. (id:27910)
Property Details
|
MLS® Number
|
40631759 |
|
Property Type
|
Single Family |
|
AmenitiesNearBy
|
Park, Place Of Worship, Public Transit |
|
CommunityFeatures
|
Quiet Area |
|
EquipmentType
|
Water Heater |
|
Features
|
Paved Driveway, Automatic Garage Door Opener, In-law Suite |
|
ParkingSpaceTotal
|
6 |
|
RentalEquipmentType
|
Water Heater |
Building
|
BathroomTotal
|
4 |
|
BedroomsAboveGround
|
3 |
|
BedroomsBelowGround
|
2 |
|
BedroomsTotal
|
5 |
|
Appliances
|
Dishwasher, Dryer, Refrigerator, Stove, Washer, Microwave Built-in, Window Coverings, Garage Door Opener |
|
BasementDevelopment
|
Finished |
|
BasementType
|
Full (finished) |
|
ConstructionStyleAttachment
|
Detached |
|
CoolingType
|
Central Air Conditioning |
|
ExteriorFinish
|
Brick |
|
FoundationType
|
Poured Concrete |
|
HeatingFuel
|
Natural Gas |
|
HeatingType
|
Forced Air |
|
SizeInterior
|
2620 Sqft |
|
Type
|
House |
|
UtilityWater
|
Municipal Water |
Parking
Land
|
Acreage
|
No |
|
LandAmenities
|
Park, Place Of Worship, Public Transit |
|
Sewer
|
Municipal Sewage System |
|
SizeFrontage
|
60 Ft |
|
SizeTotalText
|
Under 1/2 Acre |
|
ZoningDescription
|
R1b |
Rooms
| Level |
Type |
Length |
Width |
Dimensions |
|
Second Level |
Bedroom |
|
|
9'5'' x 8'1'' |
|
Second Level |
Bedroom |
|
|
12'5'' x 10'4'' |
|
Second Level |
3pc Bathroom |
|
|
Measurements not available |
|
Second Level |
Primary Bedroom |
|
|
12'4'' x 10'9'' |
|
Lower Level |
Kitchen |
|
|
8'0'' x 12'0'' |
|
Lower Level |
3pc Bathroom |
|
|
Measurements not available |
|
Lower Level |
Bedroom |
|
|
10'6'' x 15'2'' |
|
Lower Level |
3pc Bathroom |
|
|
Measurements not available |
|
Lower Level |
3pc Bathroom |
|
|
Measurements not available |
|
Lower Level |
Bedroom |
|
|
13'2'' x 26'6'' |
|
Main Level |
Dining Room |
|
|
12'1'' x 12'0'' |
|
Main Level |
Living Room |
|
|
16'7'' x 13'3'' |
|
Main Level |
Kitchen |
|
|
11'8'' x 19'0'' |





































