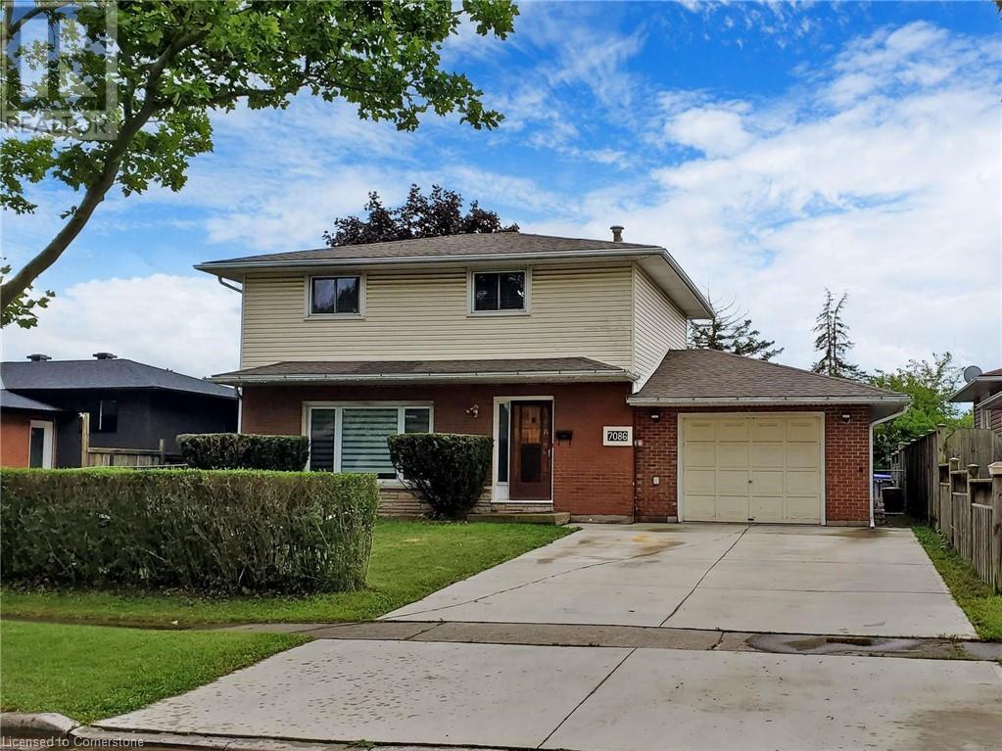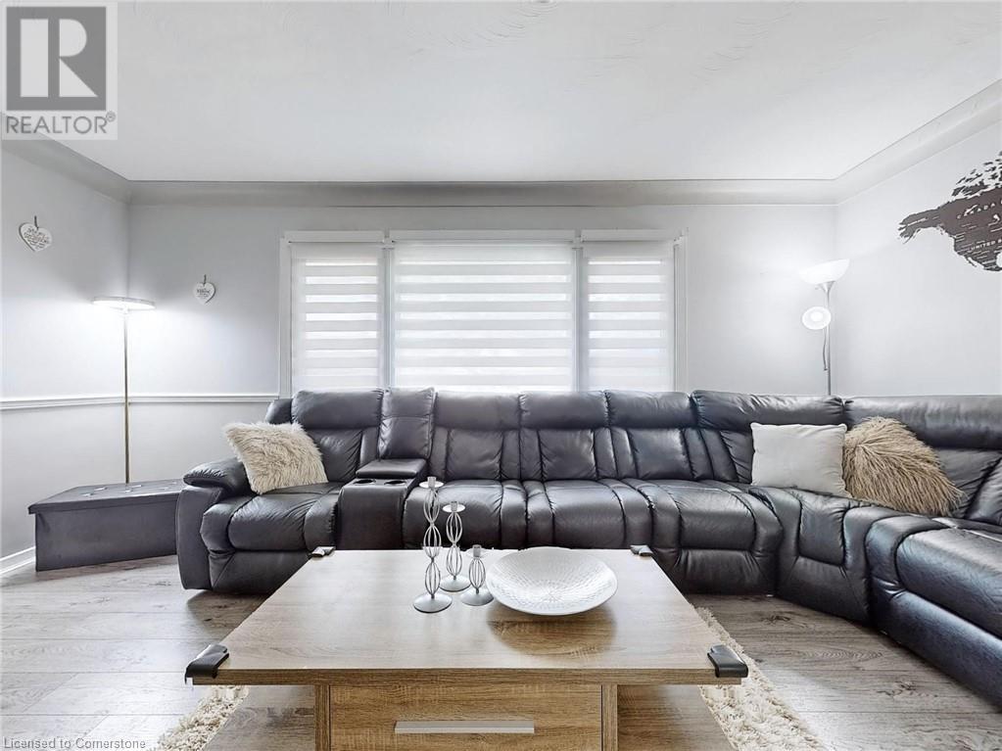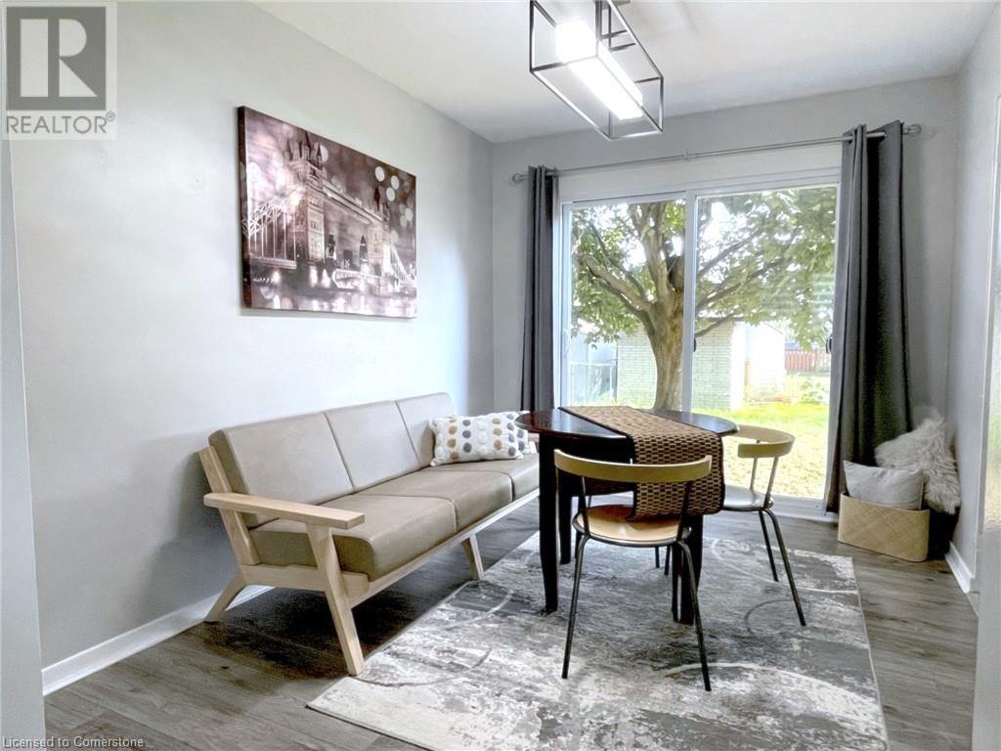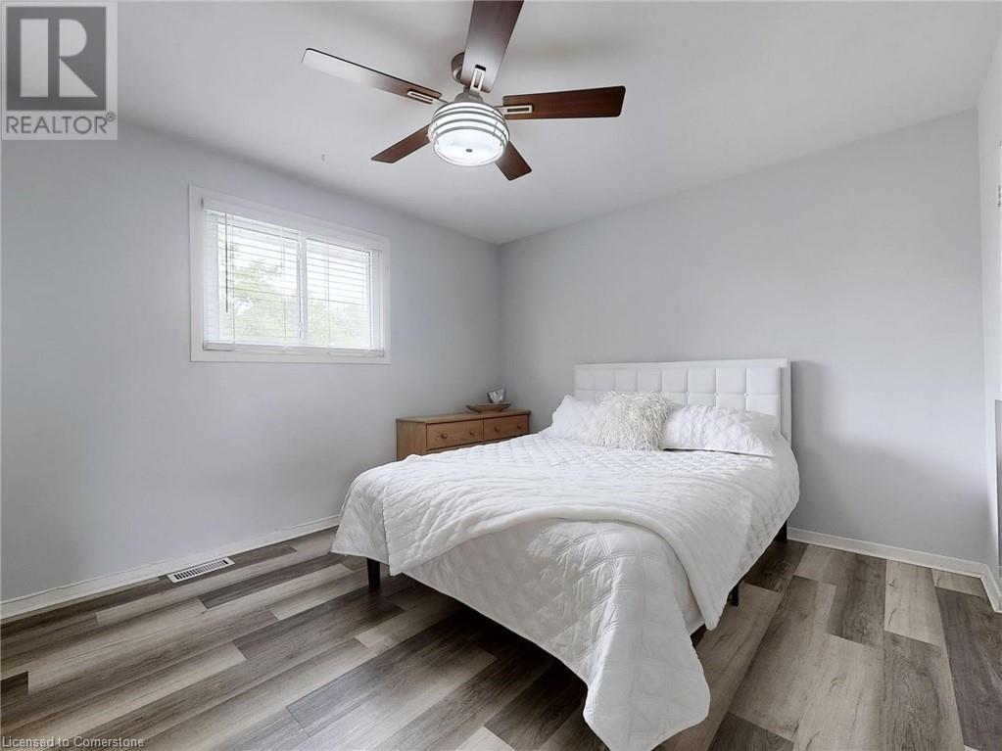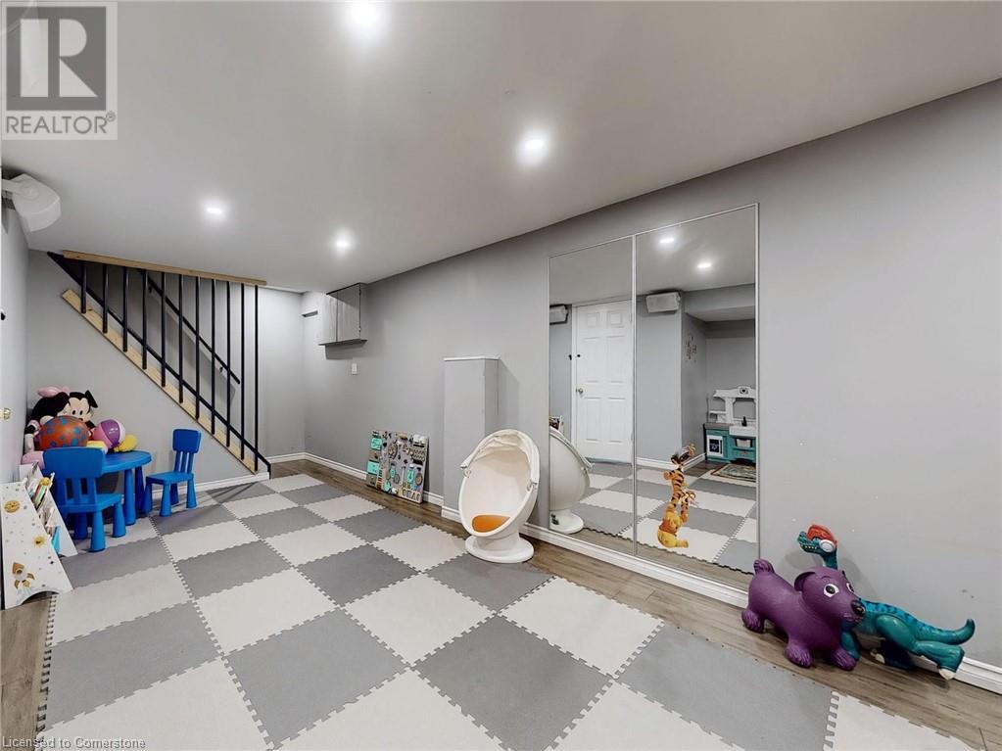4 Bedroom
2 Bathroom
1664 sqft
2 Level
Central Air Conditioning
Forced Air
Landscaped
$689,900
It is your chance to own this well-maintained 2-storey, 4-bedroom, 2-bathroom home with a spacious recreational room in the partially finished basement. It is situated in the south end of Niagara Falls on a quiet, established street, within walking distance to schools, parks with playgrounds, and various amenities such as Niagara Square, Costco, Walmart, and grocery stores. Additionally, it is a short drive to the QEW and Lundy's Lane, and only minutes away from the Falls. Recently, the house has undergone some upgrades including a new kitchen ('22) featuring modern cabinets, quartz countertops, marble backsplash, and stainless steel appliances, as well as new flooring throughout, updated bathrooms, modern glass railing, replaced ceiling lights, fans and pot lights, a concrete double driveway ('22), newer roof shingles ('17), brand new sliding door to the backyard ('24), back fence in the backyard will be installed before closing ('24) and more. With a generously-sized lot and a spacious backyard with mature trees and shrubs, this property is perfect for a growing family or anyone seeking the tranquility of a friendly and secure neighbourhood. (id:27910)
Property Details
|
MLS® Number
|
40619497 |
|
Property Type
|
Single Family |
|
AmenitiesNearBy
|
Park, Playground, Public Transit, Schools, Shopping |
|
EquipmentType
|
Water Heater |
|
ParkingSpaceTotal
|
5 |
|
RentalEquipmentType
|
Water Heater |
|
Structure
|
Shed |
Building
|
BathroomTotal
|
2 |
|
BedroomsAboveGround
|
4 |
|
BedroomsTotal
|
4 |
|
Appliances
|
Dishwasher, Dryer, Refrigerator, Stove, Washer, Microwave Built-in, Window Coverings, Garage Door Opener |
|
ArchitecturalStyle
|
2 Level |
|
BasementDevelopment
|
Partially Finished |
|
BasementType
|
Full (partially Finished) |
|
ConstructedDate
|
1969 |
|
ConstructionStyleAttachment
|
Detached |
|
CoolingType
|
Central Air Conditioning |
|
ExteriorFinish
|
Brick, Vinyl Siding |
|
Fixture
|
Ceiling Fans |
|
HalfBathTotal
|
1 |
|
HeatingFuel
|
Natural Gas |
|
HeatingType
|
Forced Air |
|
StoriesTotal
|
2 |
|
SizeInterior
|
1664 Sqft |
|
Type
|
House |
|
UtilityWater
|
Municipal Water |
Parking
Land
|
AccessType
|
Highway Access |
|
Acreage
|
No |
|
LandAmenities
|
Park, Playground, Public Transit, Schools, Shopping |
|
LandscapeFeatures
|
Landscaped |
|
Sewer
|
Municipal Sewage System |
|
SizeDepth
|
100 Ft |
|
SizeFrontage
|
53 Ft |
|
SizeTotalText
|
Under 1/2 Acre |
|
ZoningDescription
|
R1c, R1d |
Rooms
| Level |
Type |
Length |
Width |
Dimensions |
|
Second Level |
4pc Bathroom |
|
|
Measurements not available |
|
Second Level |
Bedroom |
|
|
8'9'' x 8'5'' |
|
Second Level |
Bedroom |
|
|
10'2'' x 8'5'' |
|
Second Level |
Bedroom |
|
|
11'0'' x 10'0'' |
|
Second Level |
Primary Bedroom |
|
|
13'1'' x 11'10'' |
|
Basement |
Recreation Room |
|
|
23'0'' x 14'2'' |
|
Main Level |
2pc Bathroom |
|
|
Measurements not available |
|
Main Level |
Kitchen |
|
|
10'10'' x 10'11'' |
|
Main Level |
Dining Room |
|
|
10'10'' x 8'11'' |
|
Main Level |
Living Room |
|
|
16'10'' x 10'10'' |


