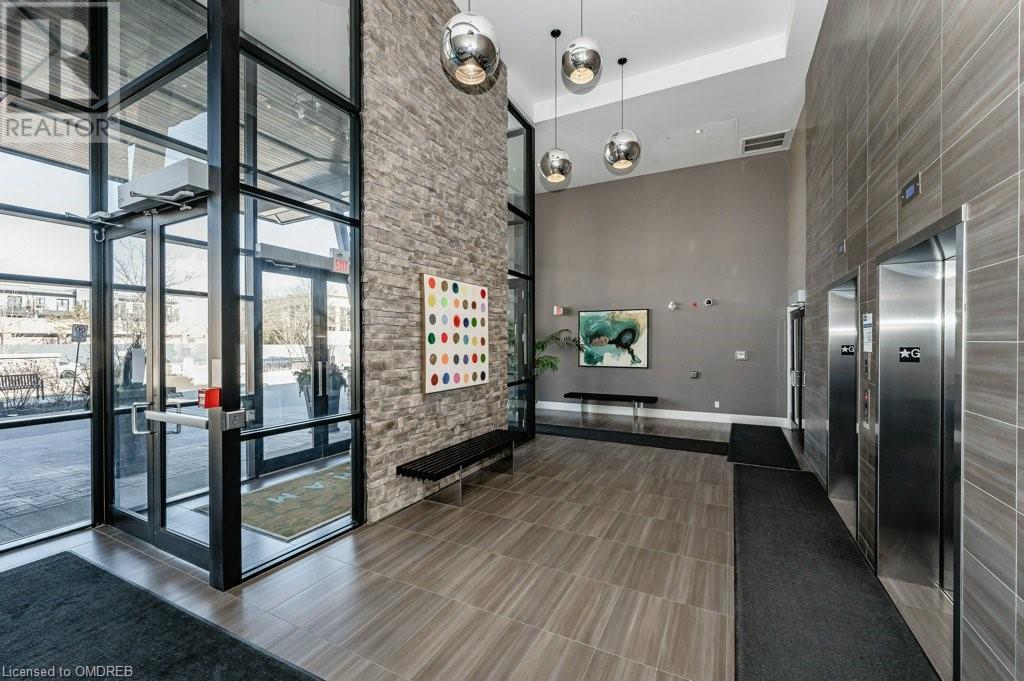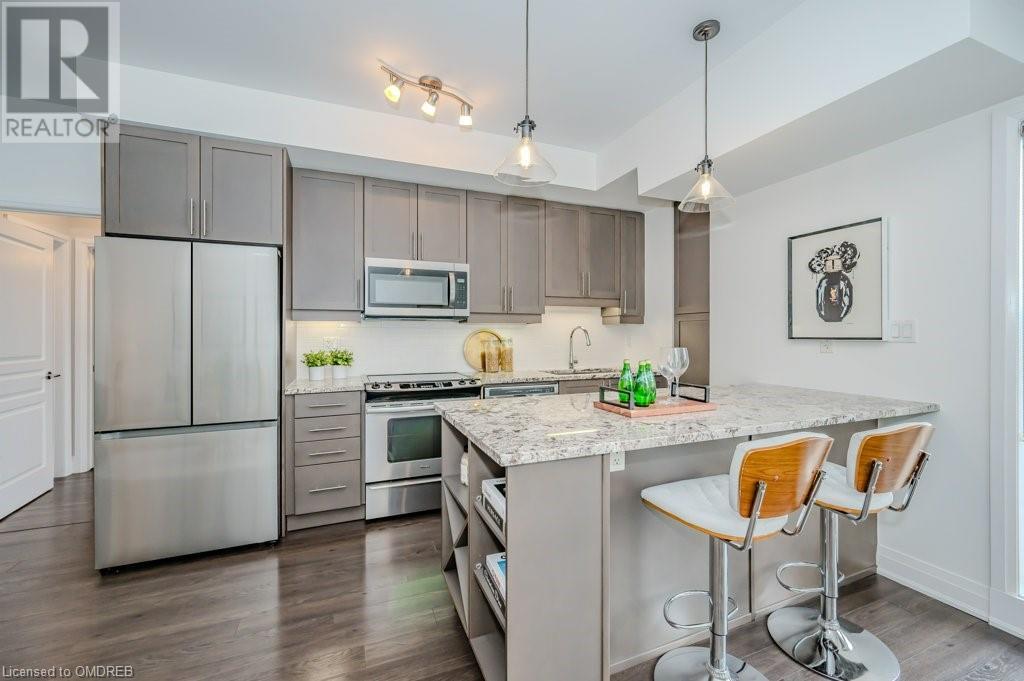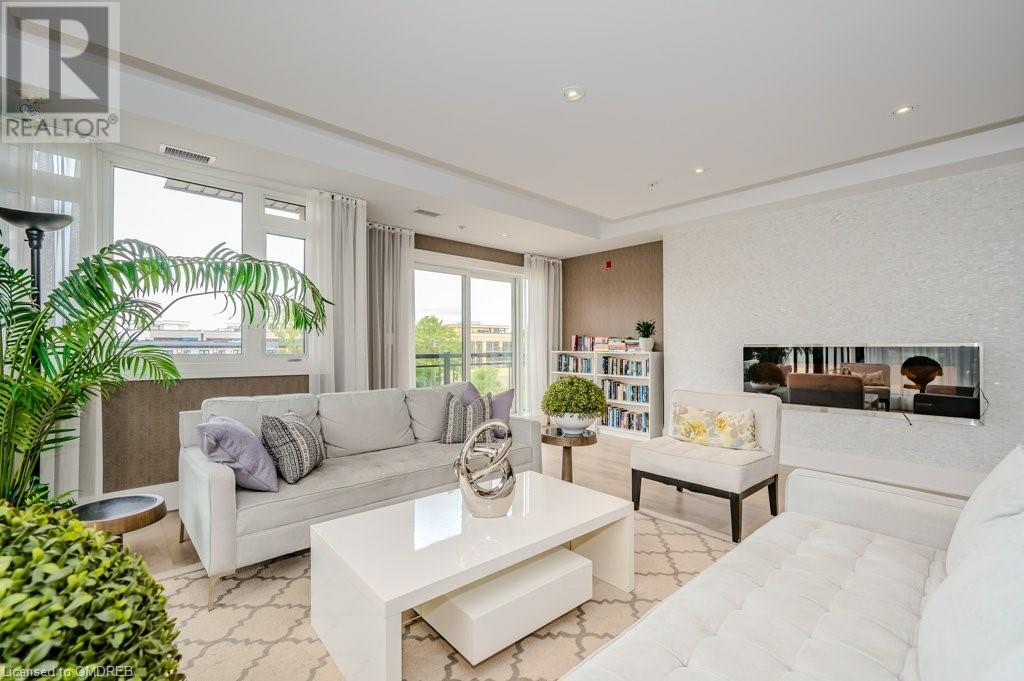128 Garden Drive Unit# 417 Oakville, Ontario L6K 0H7
$789,900Maintenance, Insurance, Water, Parking
$683.35 Monthly
Maintenance, Insurance, Water, Parking
$683.35 MonthlyYou will love this 4 story building in South Oakville!! Lovely 2-bedroom, 2-bathroom condo in Wyndham Place. 9’ ceilings throughout. Two underground parking spaces (A/103 & A/104). Open kitchen/living area, with granite countertops, stainless steel appliances, and a large island with a breakfast bar. Enjoy a west-facing balcony equipped with a gas outlet for a BBQ. The master bedroom includes a walk-in closet and a 3-piece ensuite bathroom. The unit also offers in-suite laundry and a conveniently located locker on the same level (4/29). Building amenities include a fitness centre, party room, media lounge, and rooftop patio. Situated in an ideal location, minutes away from downtown Oakville's shops, restaurants, cafes, and fine dining, as well as a short walk to the lake, Trafalgar Park Community Centre, Oakville Performing Arts, the library, QEW, and GO transit. Freshly painted and ready for you to move in! (id:27910)
Open House
This property has open houses!
2:00 pm
Ends at:4:00 pm
Property Details
| MLS® Number | 40633960 |
| Property Type | Single Family |
| AmenitiesNearBy | Schools, Shopping |
| CommunityFeatures | Community Centre |
| EquipmentType | Water Heater |
| Features | Balcony, Automatic Garage Door Opener |
| ParkingSpaceTotal | 2 |
| RentalEquipmentType | Water Heater |
| StorageType | Locker |
Building
| BathroomTotal | 2 |
| BedroomsAboveGround | 2 |
| BedroomsTotal | 2 |
| Amenities | Exercise Centre, Party Room |
| BasementType | None |
| ConstructedDate | 2014 |
| ConstructionStyleAttachment | Attached |
| CoolingType | Central Air Conditioning |
| ExteriorFinish | Brick, Stucco |
| HeatingFuel | Natural Gas |
| HeatingType | Forced Air |
| StoriesTotal | 1 |
| SizeInterior | 850 Sqft |
| Type | Apartment |
| UtilityWater | Municipal Water |
Parking
| Underground | |
| Visitor Parking |
Land
| AccessType | Highway Access |
| Acreage | No |
| LandAmenities | Schools, Shopping |
| Sewer | Municipal Sewage System |
| SizeTotalText | Unknown |
| ZoningDescription | Rh Sp:23 |
Rooms
| Level | Type | Length | Width | Dimensions |
|---|---|---|---|---|
| Main Level | Kitchen | 18'0'' x 14'9'' | ||
| Main Level | Primary Bedroom | 14'0'' x 10'0'' | ||
| Main Level | 3pc Bathroom | Measurements not available | ||
| Main Level | Bedroom | 10'0'' x 9'0'' | ||
| Main Level | 4pc Bathroom | Measurements not available | ||
| Main Level | Laundry Room | Measurements not available |










































