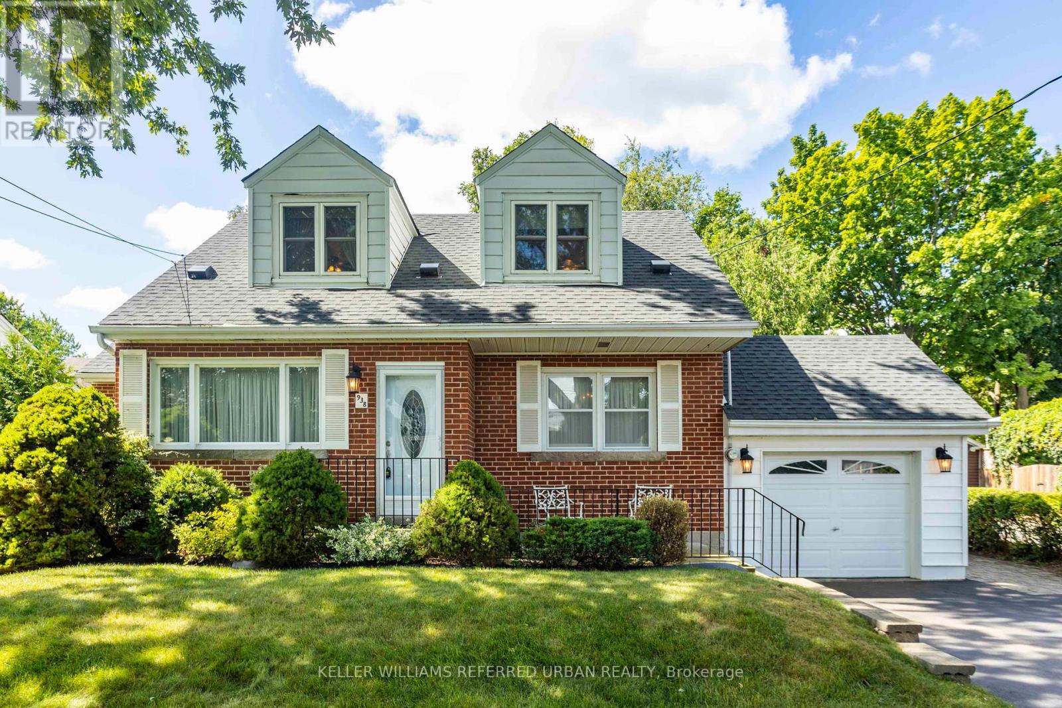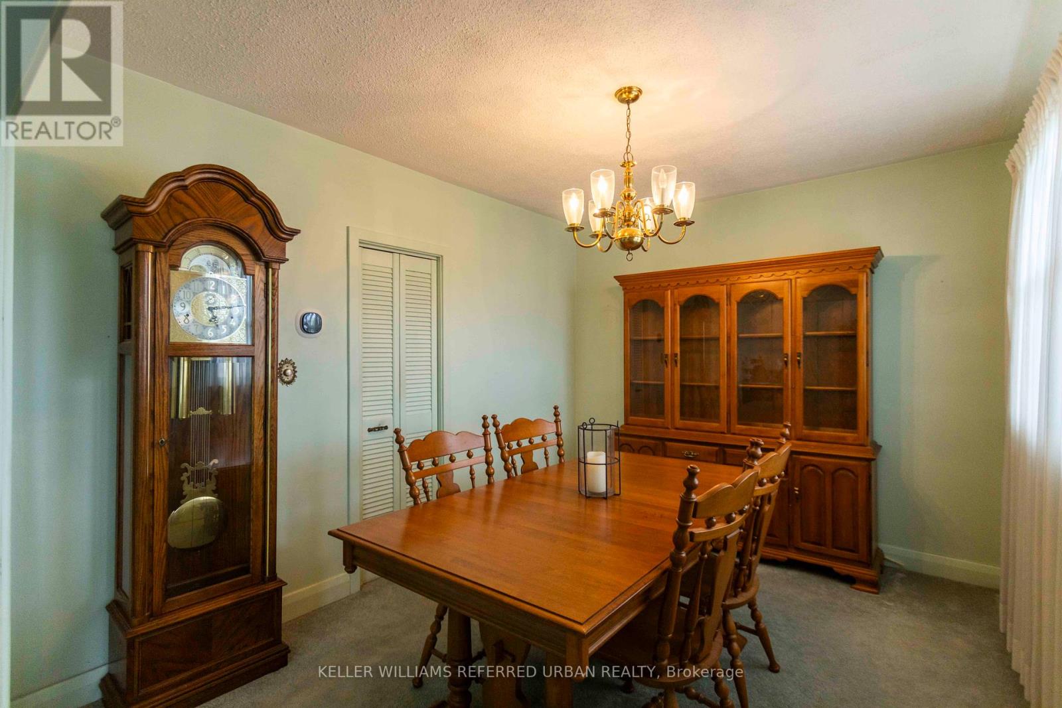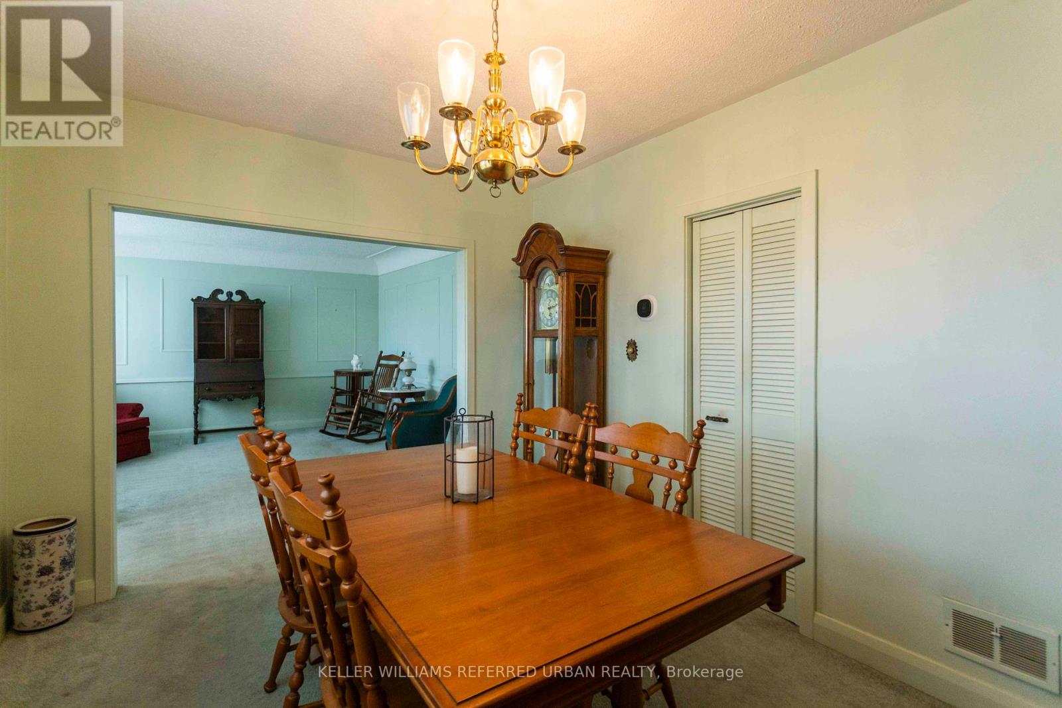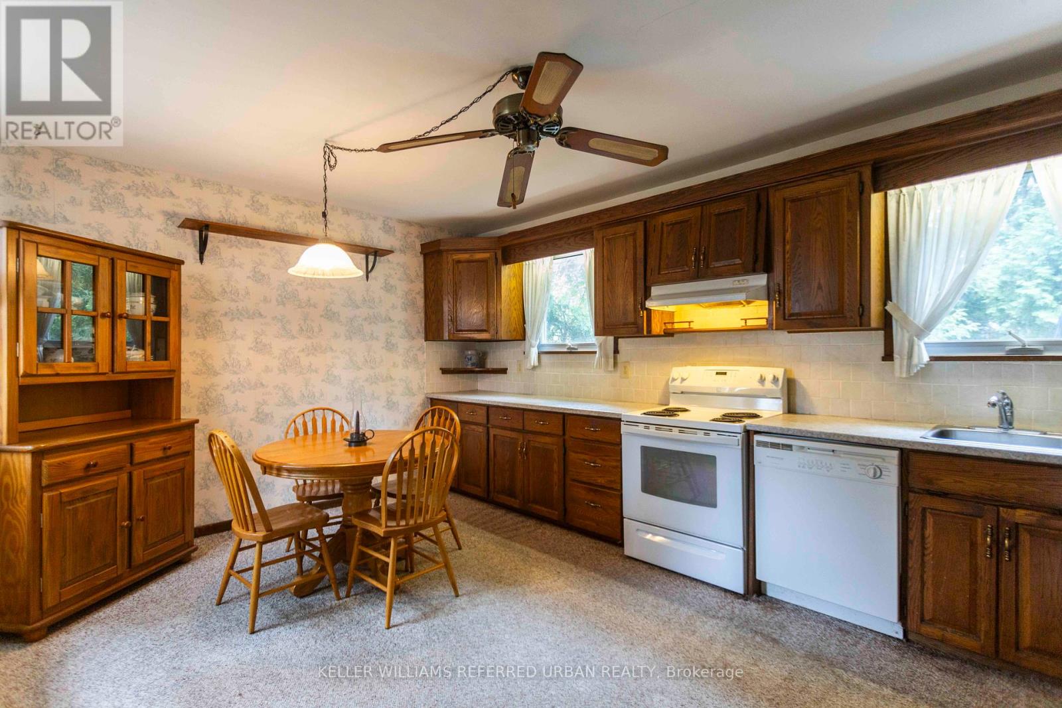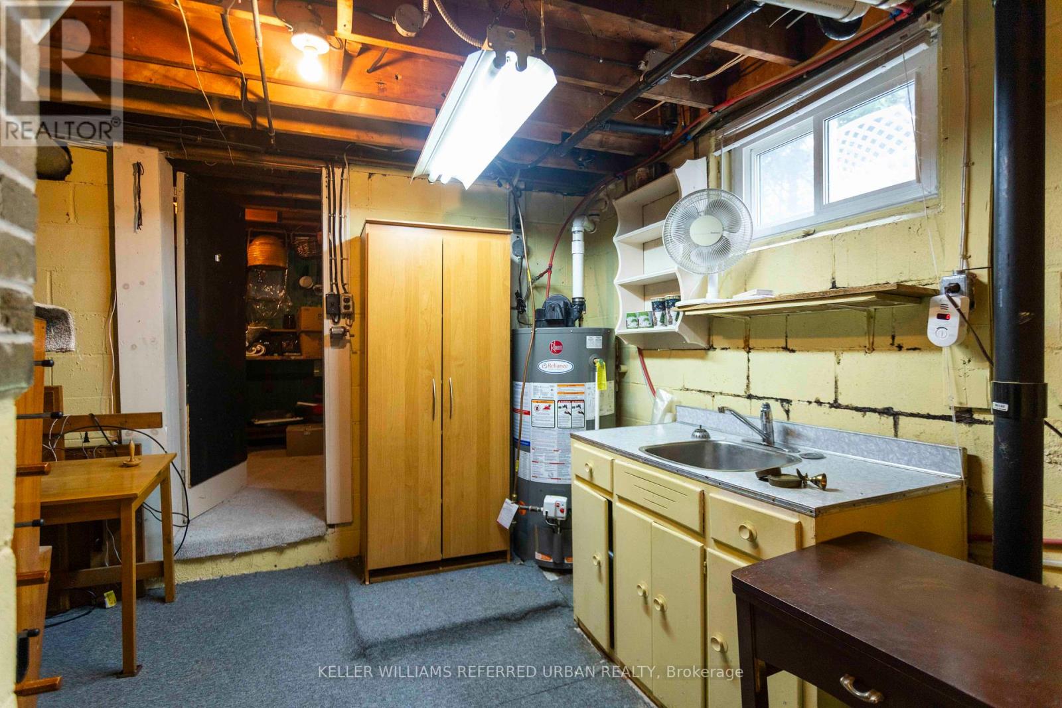3 Bedroom
2 Bathroom
Fireplace
Central Air Conditioning
Forced Air
$999,998
Sweet 1.5 storey home with beautiful curb appeal. Surrounded by mature trees. Situated on a premium lot in desirable Southwest Aldershot. Walk or cycle to the lake or the RBG. Lovingly cared for & well maintained by the same owners for 33 years. This 3 bedroom 1.5bathroom dollhouse boasts separate living room & dining room, spacious eat-in kitchen & a lovely back sunroom. Fully finished basement features cozy recreation room with electric fireplace. Large utility area has plumbing from a previous shower. Extra storage room with plentiful shelving. Double front driveway affords 6 car parking. The single garage allows inside entry. Absolutely beautiful private, treed, oversized lot provides a serene backyard retreat. Perfect for kids or entertaining. Roof updated March 2022. **** EXTRAS **** Room sizes approximate. (id:27910)
Open House
This property has open houses!
Starts at:
2:00 pm
Ends at:
4:00 pm
Property Details
|
MLS® Number
|
W9266282 |
|
Property Type
|
Single Family |
|
Community Name
|
Bayview |
|
AmenitiesNearBy
|
Marina, Park, Public Transit |
|
Features
|
Wooded Area |
|
ParkingSpaceTotal
|
7 |
|
Structure
|
Shed |
Building
|
BathroomTotal
|
2 |
|
BedroomsAboveGround
|
3 |
|
BedroomsTotal
|
3 |
|
Appliances
|
Dishwasher, Dryer, Refrigerator, Stove, Washer |
|
BasementDevelopment
|
Finished |
|
BasementType
|
Full (finished) |
|
ConstructionStyleAttachment
|
Detached |
|
CoolingType
|
Central Air Conditioning |
|
ExteriorFinish
|
Brick, Vinyl Siding |
|
FireplacePresent
|
Yes |
|
FoundationType
|
Block |
|
HalfBathTotal
|
1 |
|
HeatingFuel
|
Natural Gas |
|
HeatingType
|
Forced Air |
|
StoriesTotal
|
2 |
|
Type
|
House |
|
UtilityWater
|
Municipal Water |
Parking
Land
|
Acreage
|
No |
|
FenceType
|
Fenced Yard |
|
LandAmenities
|
Marina, Park, Public Transit |
|
Sewer
|
Sanitary Sewer |
|
SizeDepth
|
130 Ft |
|
SizeFrontage
|
64 Ft |
|
SizeIrregular
|
64 X 130 Ft |
|
SizeTotalText
|
64 X 130 Ft |
|
SurfaceWater
|
Lake/pond |
|
ZoningDescription
|
R2.1 |
Rooms
| Level |
Type |
Length |
Width |
Dimensions |
|
Second Level |
Primary Bedroom |
5.31 m |
3.45 m |
5.31 m x 3.45 m |
|
Second Level |
Bedroom |
4.47 m |
3.35 m |
4.47 m x 3.35 m |
|
Second Level |
Bathroom |
|
|
Measurements not available |
|
Basement |
Other |
3.66 m |
2.31 m |
3.66 m x 2.31 m |
|
Basement |
Recreational, Games Room |
3.58 m |
5.74 m |
3.58 m x 5.74 m |
|
Basement |
Laundry Room |
3.5 m |
2.31 m |
3.5 m x 2.31 m |
|
Main Level |
Living Room |
4.318 m |
4.064 m |
4.318 m x 4.064 m |
|
Main Level |
Sunroom |
4.22 m |
6.91 m |
4.22 m x 6.91 m |
|
Main Level |
Dining Room |
3.81 m |
2.9 m |
3.81 m x 2.9 m |
|
Main Level |
Bedroom |
2.36 m |
3.33 m |
2.36 m x 3.33 m |
|
Main Level |
Kitchen |
3.66 m |
4.93 m |
3.66 m x 4.93 m |
|
Main Level |
Bathroom |
|
|
Measurements not available |

