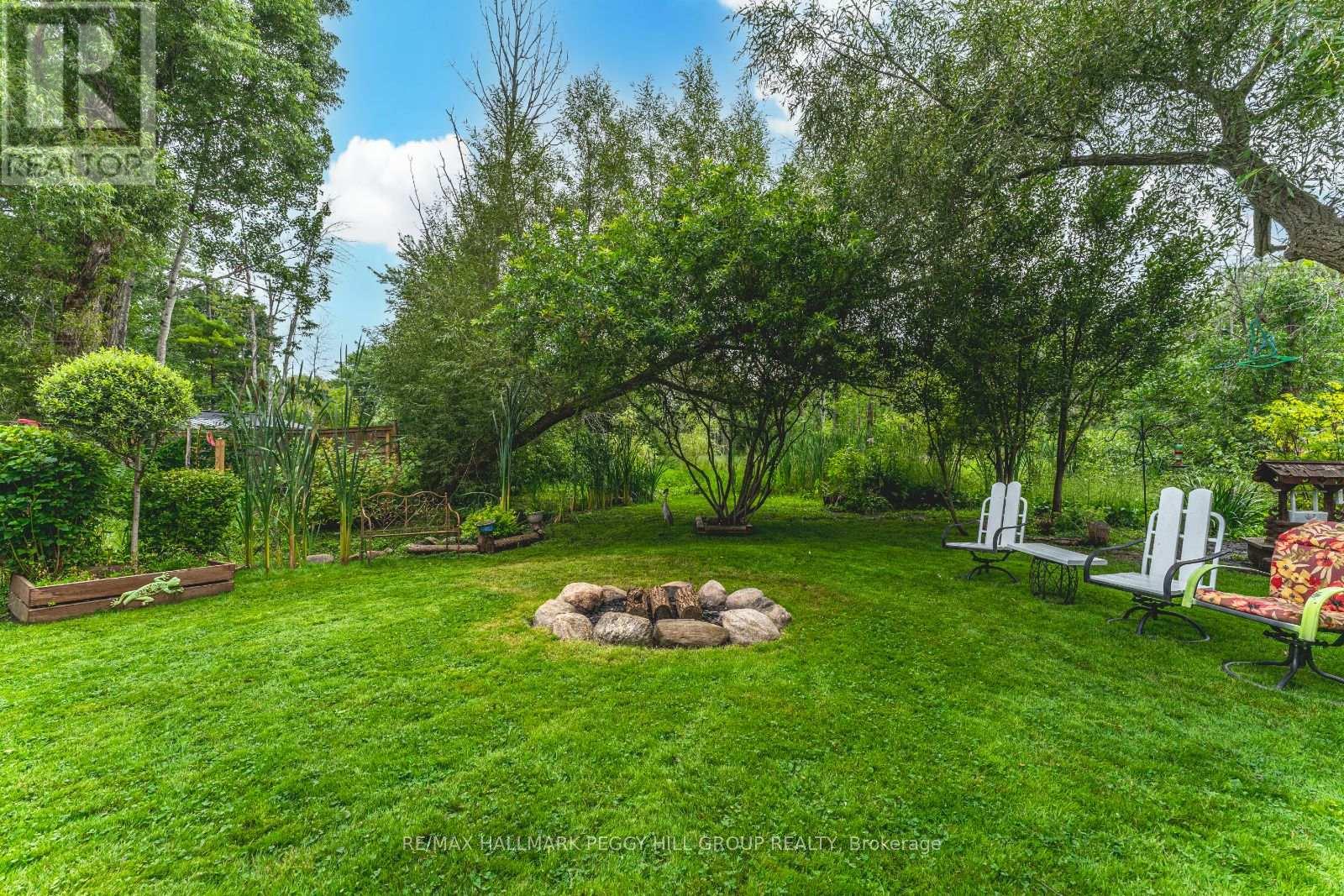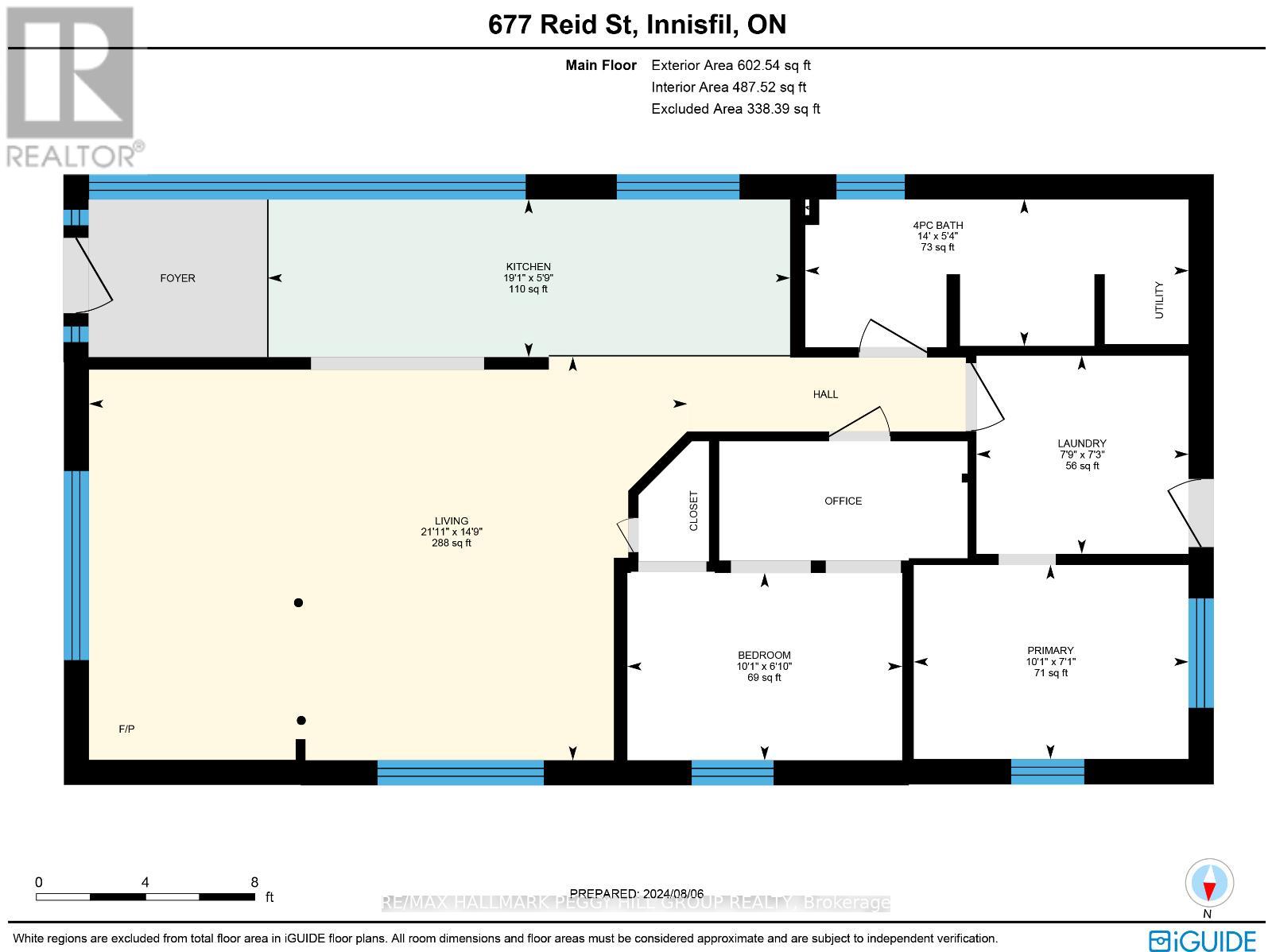677 Reid Street Innisfil (Alcona), Ontario L9S 2E9
$649,900
WALK TO THE BEACH FROM THIS CHARMING HOME ON A PRIVATE 300-FOOT DEEP DOUBLE LOT! Welcome to your dream home on a quiet cul-de-sac with no through traffic! This charming retreat is just minutes from the beach, where youll enjoy exclusive access to the Alcona Beach Club. Ideal for young families or first-time buyers, this property is perfectly situated near schools, parks, and all essential amenities. Sitting on an oversized 300 deep double lot, this property offers endless potential for expansion or even building new (subject to township approval). Step inside to find a sun-filled interior with updated floors radiating warmth and coziness. The home currently features 2 bedrooms but can easily be converted back to the original 3, providing flexibility for your changing needs. Enjoy the comfort of a Napoleon gas fireplace, modern PVC plumbing, and the convenience of municipal water and sewer. The expansive backyard is a paradise for summer parties, BBQs, and outdoor activities, surrounded by mature trees, perennial gardens, and a spacious deck/patio perfect for relaxation. Plus, the included outdoor shed provides ample seasonal storage space. This #HomeToStay is cute as a button and offers a serene retreat with tons of privacy! (id:27910)
Open House
This property has open houses!
11:00 am
Ends at:1:00 pm
12:00 pm
Ends at:2:00 pm
Property Details
| MLS® Number | N9266128 |
| Property Type | Single Family |
| Community Name | Alcona |
| AmenitiesNearBy | Beach, Park, Schools |
| CommunityFeatures | Community Centre |
| Features | Cul-de-sac, Flat Site, Sump Pump |
| ParkingSpaceTotal | 2 |
Building
| BathroomTotal | 1 |
| BedroomsAboveGround | 2 |
| BedroomsTotal | 2 |
| Amenities | Fireplace(s) |
| Appliances | Water Heater, Dryer, Refrigerator, Stove, Washer, Window Coverings |
| ArchitecturalStyle | Bungalow |
| BasementDevelopment | Unfinished |
| BasementType | Crawl Space (unfinished) |
| ConstructionStyleAttachment | Detached |
| CoolingType | Wall Unit |
| ExteriorFinish | Aluminum Siding |
| FireplacePresent | Yes |
| FireplaceTotal | 1 |
| FoundationType | Concrete |
| HeatingFuel | Natural Gas |
| HeatingType | Other |
| StoriesTotal | 1 |
| Type | House |
| UtilityWater | Municipal Water |
Land
| Acreage | No |
| LandAmenities | Beach, Park, Schools |
| Sewer | Sanitary Sewer |
| SizeDepth | 300 Ft |
| SizeFrontage | 47 Ft |
| SizeIrregular | 47 X 300 Ft |
| SizeTotalText | 47 X 300 Ft |
| SurfaceWater | River/stream |
| ZoningDescription | R1 & Ep |
Rooms
| Level | Type | Length | Width | Dimensions |
|---|---|---|---|---|
| Main Level | Kitchen | 1.75 m | 5.82 m | 1.75 m x 5.82 m |
| Main Level | Living Room | 4.5 m | 6.68 m | 4.5 m x 6.68 m |
| Main Level | Laundry Room | 2.21 m | 2.36 m | 2.21 m x 2.36 m |
| Main Level | Primary Bedroom | 2.16 m | 3.07 m | 2.16 m x 3.07 m |
| Main Level | Bedroom | 2.08 m | 3.07 m | 2.08 m x 3.07 m |





















