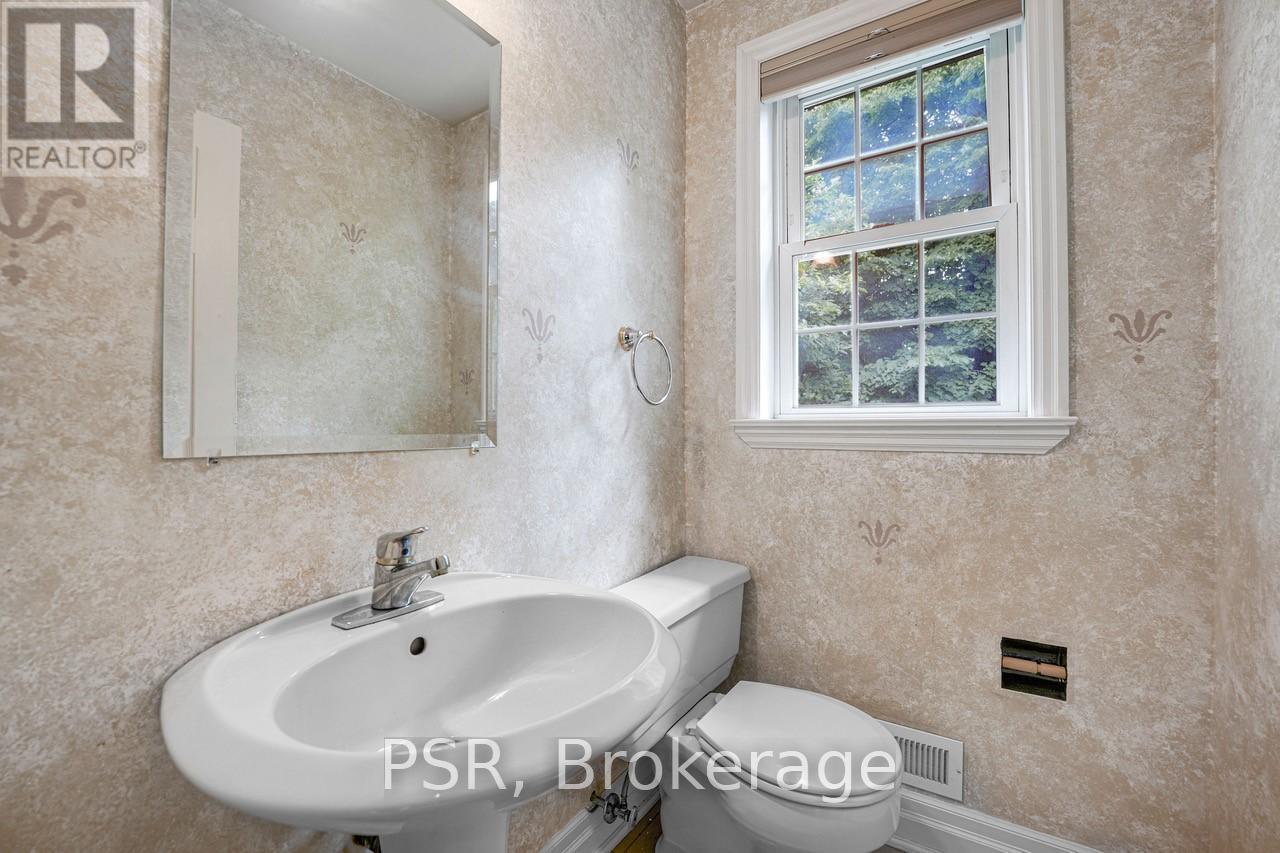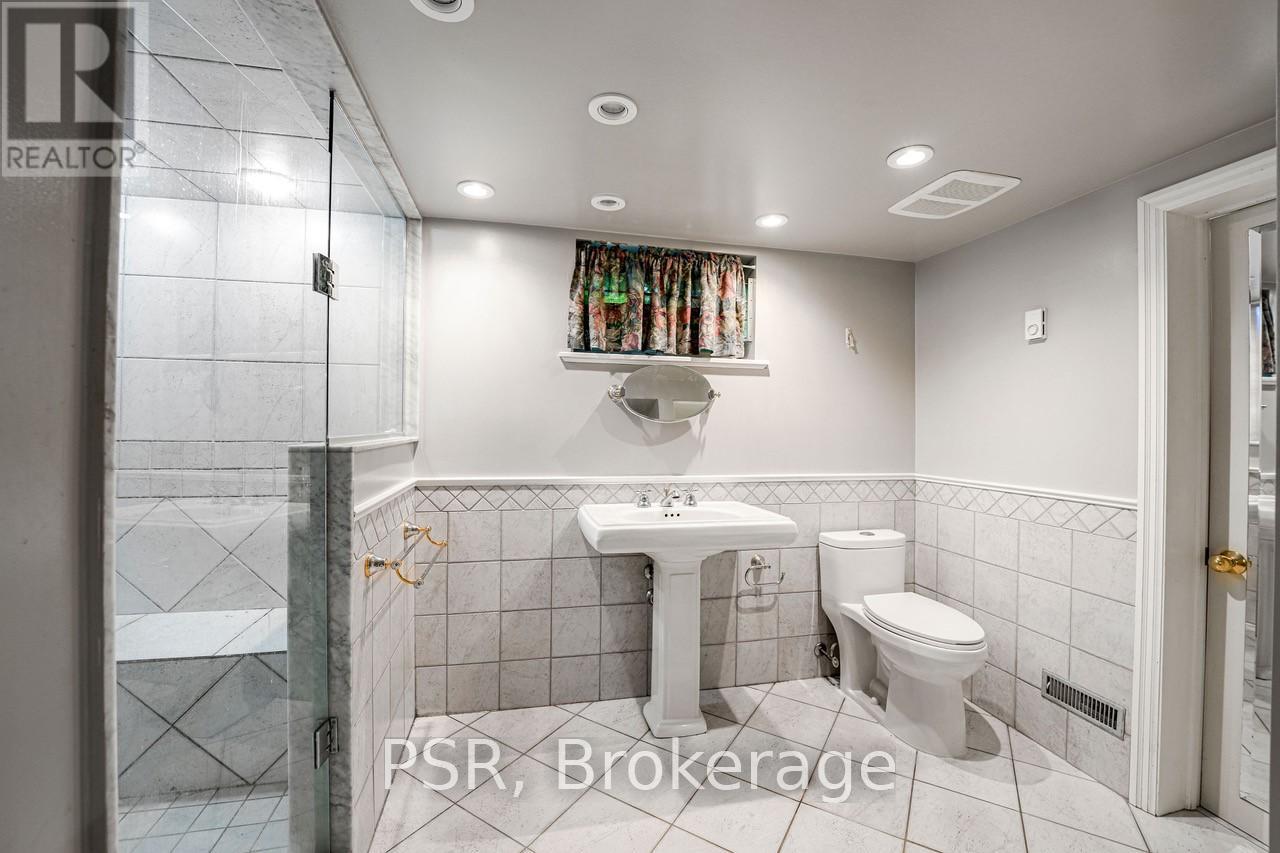4 Bedroom
3 Bathroom
Central Air Conditioning
Forced Air
$1,399,900
This Meticulously Cared For, Fully Updated Westacres Gem Is Bigger Than You Think. Shipp's Largest Model With A Full Bump-Out Across The Back Featuring 3 Upper Level Bedrooms. A Perfectly Appointed Home For A Family. Spacious Kitchen With Views Of The Backyard + Walk Out To An Expansive Covered Terrace & Adjoined Wrap-Around Wood Deck. Living/Dining Room With Custom Solid Oak & Marble Hearth Gas Fireplace. Separate Family Room Or Additional Bedroom. Main Floor Powder Room. Professionally Finished Basement W Solid Wood Built-Ins, Pot Lights & A Large Renovated Bathroom. A Fully Utilized Home With Great Space & Functionality. Premium Location Within Applewood Acres - Walking Distance To The Central Hub Of This Coveted Family Neighbourhood (Westacres Park & School). Greenspace, Outdoor Pool, Tennis & More. Buy Now And Get Settled For The Fall. Low Maintenance & Drought Resistant Landscaping. Large Private Lot; Coveted School District. Applewood Plaza For All Of Life's Necessities. **** EXTRAS **** GE Fridge, GE D/W, AEG Built-In Cooktop, Faber Cagnet Range Hood, Siemens Built-In Oven, Quasar M/W, Maytag Gas Dryer & Newer Whirlpool Washer. Existing Window Coverings & Elf's. Sloped Garage Roof & Mezzanine Storage. (id:27910)
Property Details
|
MLS® Number
|
W9282925 |
|
Property Type
|
Single Family |
|
Community Name
|
Lakeview |
|
ParkingSpaceTotal
|
5 |
Building
|
BathroomTotal
|
3 |
|
BedroomsAboveGround
|
4 |
|
BedroomsTotal
|
4 |
|
BasementDevelopment
|
Finished |
|
BasementType
|
N/a (finished) |
|
ConstructionStyleAttachment
|
Detached |
|
CoolingType
|
Central Air Conditioning |
|
ExteriorFinish
|
Brick |
|
FlooringType
|
Hardwood, Tile, Carpeted |
|
FoundationType
|
Block |
|
HalfBathTotal
|
1 |
|
HeatingFuel
|
Natural Gas |
|
HeatingType
|
Forced Air |
|
StoriesTotal
|
2 |
|
Type
|
House |
|
UtilityWater
|
Municipal Water |
Parking
Land
|
Acreage
|
No |
|
Sewer
|
Sanitary Sewer |
|
SizeDepth
|
132 Ft |
|
SizeFrontage
|
60 Ft |
|
SizeIrregular
|
60 X 132 Ft |
|
SizeTotalText
|
60 X 132 Ft |
Rooms
| Level |
Type |
Length |
Width |
Dimensions |
|
Second Level |
Primary Bedroom |
|
|
Measurements not available |
|
Second Level |
Bedroom 2 |
|
|
Measurements not available |
|
Second Level |
Bedroom 3 |
|
|
Measurements not available |
|
Lower Level |
Recreational, Games Room |
|
|
Measurements not available |
|
Main Level |
Living Room |
|
|
Measurements not available |
|
Main Level |
Dining Room |
|
|
Measurements not available |
|
Main Level |
Kitchen |
|
|
Measurements not available |
|
Main Level |
Bedroom 4 |
|
|
Measurements not available |





















