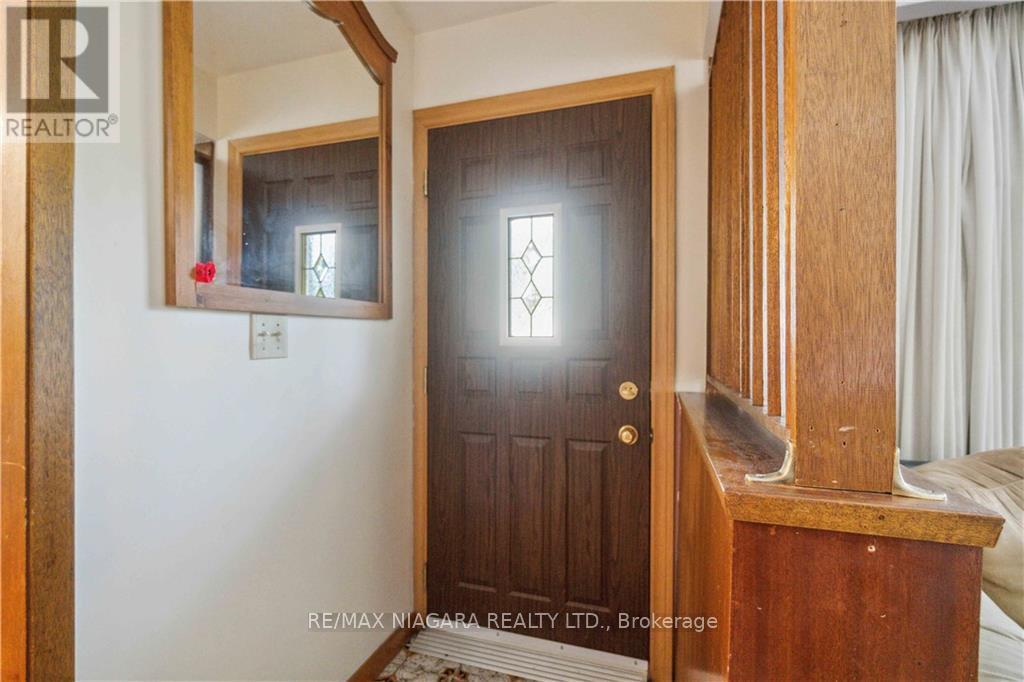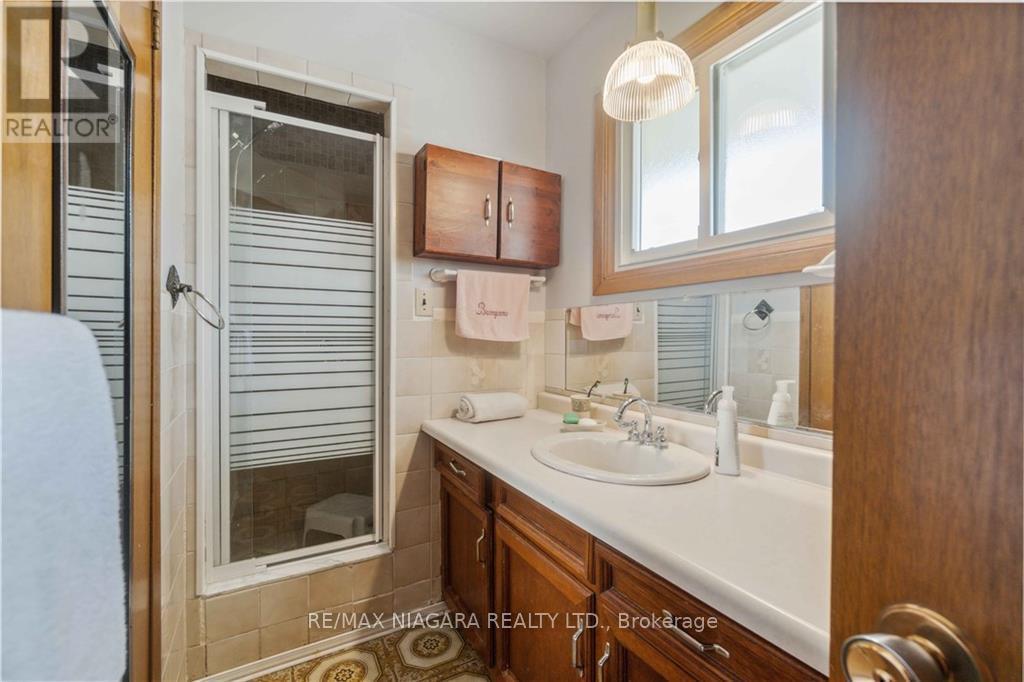5 Bedroom
3 Bathroom
Bungalow
Fireplace
Central Air Conditioning
Forced Air
$649,900
Welcome to your new home! This charming, spacious bungalow nestled in a tranquil, family-friendly neighbourhood, this property has a fully-equipped in-law suite in the basement. Perfect for multi-generational living or potential rental income, this home offers versatility with ample living space. 4 good size bedroom on the main level master bedroom with 3 pc ensuite. large living room and dining rm, lower level completely finished with tons of windows, 5th bedroom, 2nd kitchen, rec room, bathroom and separate side entrance and back entrance to fully fenced large yard with concrete patio. Extra large double car garage and extra long concrete driveway. Enjoy local golf, wineries, shopping, public transportation, QEW for access to Toronto or USA just a short drive away. This large bungalow with a separate in-law suite in the basement offers a unique opportunity to create your dream home. It's classic design, spacious layout, and prime location make it a rare find in todays market. (id:27910)
Property Details
|
MLS® Number
|
X9150473 |
|
Property Type
|
Single Family |
|
Features
|
In-law Suite |
|
ParkingSpaceTotal
|
8 |
Building
|
BathroomTotal
|
3 |
|
BedroomsAboveGround
|
4 |
|
BedroomsBelowGround
|
1 |
|
BedroomsTotal
|
5 |
|
Appliances
|
Dishwasher, Dryer, Refrigerator, Stove, Washer, Window Coverings |
|
ArchitecturalStyle
|
Bungalow |
|
BasementDevelopment
|
Finished |
|
BasementType
|
Full (finished) |
|
ConstructionStyleAttachment
|
Detached |
|
CoolingType
|
Central Air Conditioning |
|
ExteriorFinish
|
Brick, Vinyl Siding |
|
FireplacePresent
|
Yes |
|
FoundationType
|
Block, Poured Concrete |
|
HeatingFuel
|
Natural Gas |
|
HeatingType
|
Forced Air |
|
StoriesTotal
|
1 |
|
Type
|
House |
|
UtilityWater
|
Municipal Water |
Parking
Land
|
Acreage
|
No |
|
Sewer
|
Sanitary Sewer |
|
SizeDepth
|
131 Ft |
|
SizeFrontage
|
45 Ft |
|
SizeIrregular
|
45 X 131 Ft |
|
SizeTotalText
|
45 X 131 Ft|under 1/2 Acre |
|
ZoningDescription
|
R1c |
Rooms
| Level |
Type |
Length |
Width |
Dimensions |
|
Lower Level |
Office |
2.44 m |
1.78 m |
2.44 m x 1.78 m |
|
Lower Level |
Bedroom |
3.66 m |
1.83 m |
3.66 m x 1.83 m |
|
Lower Level |
Recreational, Games Room |
7.01 m |
4.44 m |
7.01 m x 4.44 m |
|
Lower Level |
Kitchen |
7.01 m |
3.05 m |
7.01 m x 3.05 m |
|
Lower Level |
Games Room |
7.01 m |
4.09 m |
7.01 m x 4.09 m |
|
Main Level |
Kitchen |
5.79 m |
3.43 m |
5.79 m x 3.43 m |
|
Main Level |
Living Room |
5.18 m |
3.94 m |
5.18 m x 3.94 m |
|
Main Level |
Dining Room |
3.96 m |
2.97 m |
3.96 m x 2.97 m |
|
Main Level |
Primary Bedroom |
3.96 m |
3.25 m |
3.96 m x 3.25 m |
|
Main Level |
Bedroom |
3.45 m |
2.87 m |
3.45 m x 2.87 m |
|
Main Level |
Bedroom |
3.66 m |
2.44 m |
3.66 m x 2.44 m |
|
Main Level |
Bedroom |
3.86 m |
2.44 m |
3.86 m x 2.44 m |
























