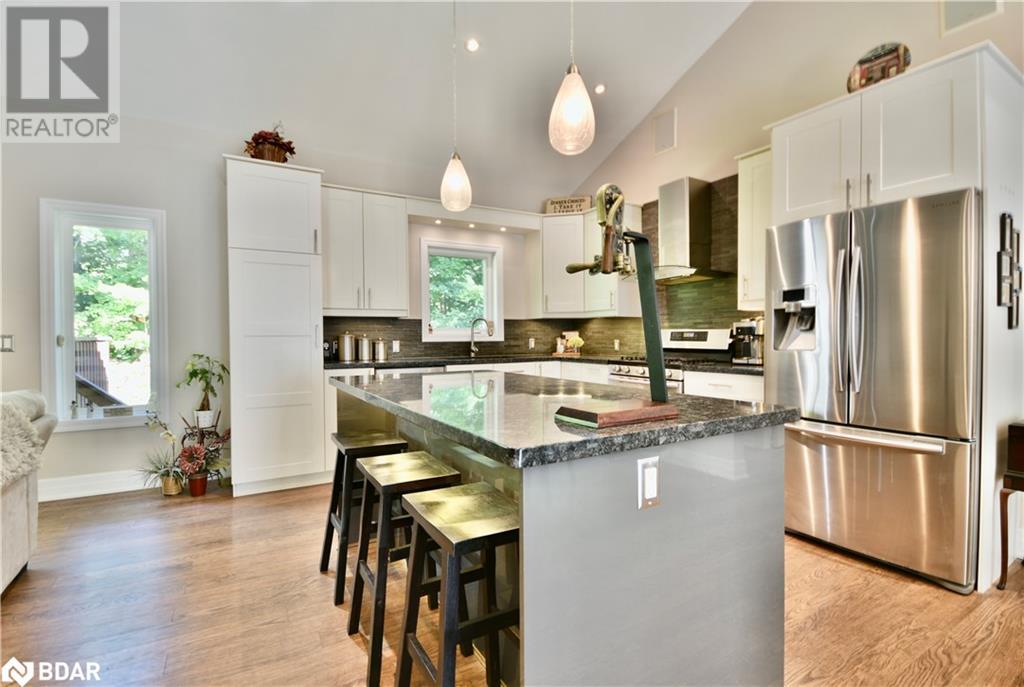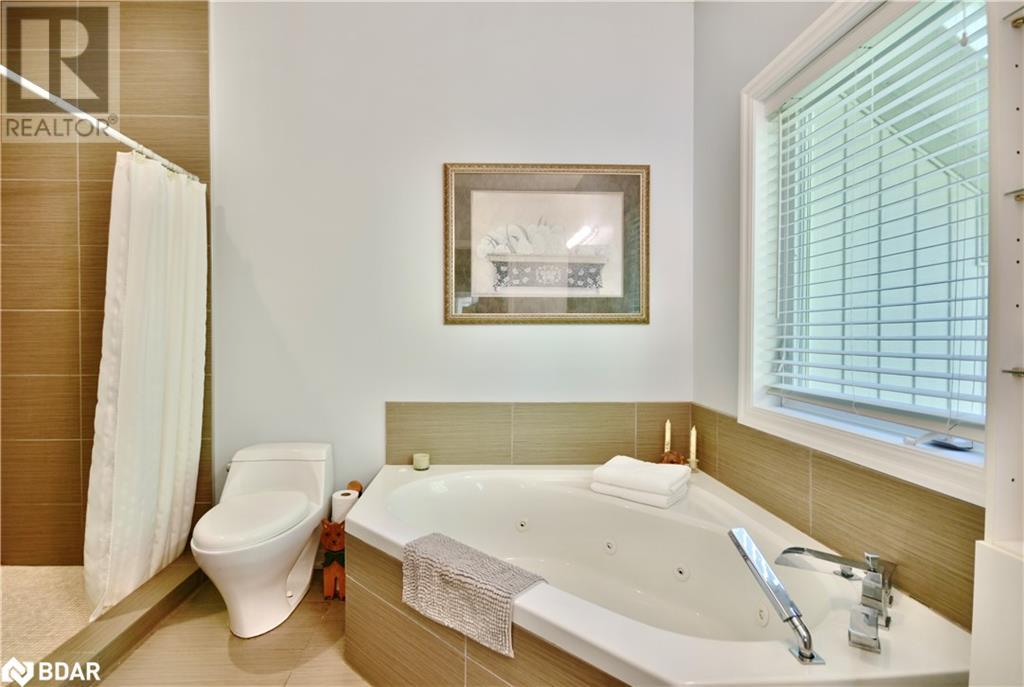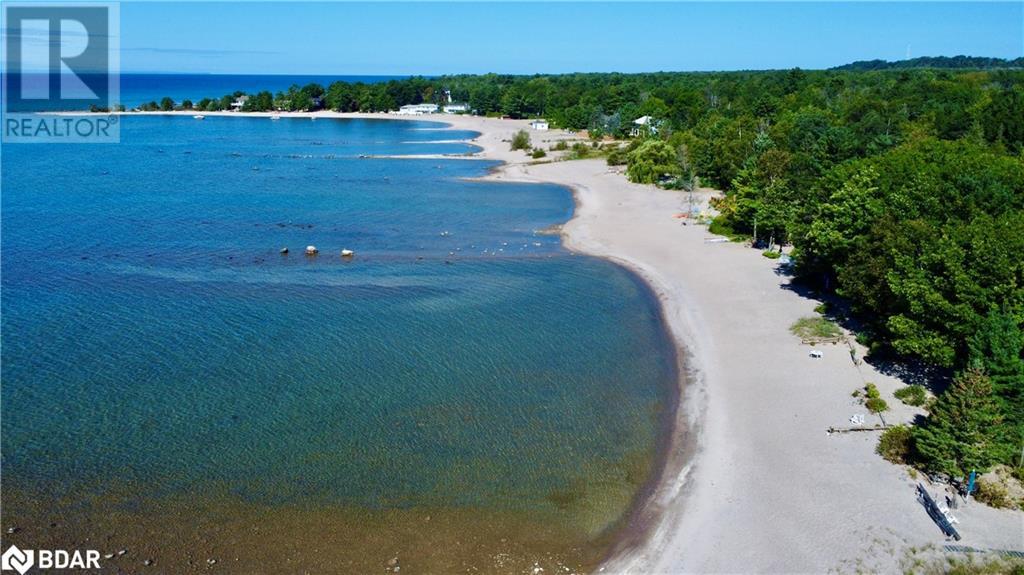3 Bedroom
2 Bathroom
1592 sqft
Raised Bungalow
Fireplace
Ductless
Radiant Heat
$969,900
Stunning 3-bedroom, 2-bathroom home within walking distance to Tiny beach. The main floor boasts an open-concept layout filled with natural light, ideal for both entertaining and everyday living. The kitchen features granite countertops and a spacious island that opens to a living room with vaulted ceilings, a gas fireplace, and direct access to the deck. A separate dining area comfortably accommodates an 8+ person table, perfect for gatherings. The primary bedroom is a serene retreat with a walkout, a 4-piece ensuite, and a walk-in closet complete with bonus loft storage. Two additional bedrooms and a 4-piece bath complete this level. The front foyer includes a generous mudroom, laundry area, and access to the double garage. The unfinished basement, with large above-grade windows and a walkout to the side yard, offers endless possibilities for customization. Built with energy efficiency in mind, this home features an ICF foundation, an on-demand hot water heater, and radiant heat. Located in a prime spot close to the beach and the renowned deli, this home is ready for you to move in and enjoy. Don't miss out, book your showing today! (id:27910)
Open House
This property has open houses!
Starts at:
1:00 pm
Ends at:
3:00 pm
Property Details
|
MLS® Number
|
40639667 |
|
Property Type
|
Single Family |
|
AmenitiesNearBy
|
Beach, Park |
|
Features
|
Country Residential |
|
ParkingSpaceTotal
|
8 |
Building
|
BathroomTotal
|
2 |
|
BedroomsAboveGround
|
3 |
|
BedroomsTotal
|
3 |
|
Appliances
|
Central Vacuum, Dishwasher, Dryer, Refrigerator, Stove, Water Softener, Washer |
|
ArchitecturalStyle
|
Raised Bungalow |
|
BasementDevelopment
|
Unfinished |
|
BasementType
|
Full (unfinished) |
|
ConstructionMaterial
|
Wood Frame |
|
ConstructionStyleAttachment
|
Detached |
|
CoolingType
|
Ductless |
|
ExteriorFinish
|
Stone, Wood |
|
FireplacePresent
|
Yes |
|
FireplaceTotal
|
1 |
|
FoundationType
|
Insulated Concrete Forms |
|
HeatingFuel
|
Natural Gas |
|
HeatingType
|
Radiant Heat |
|
StoriesTotal
|
1 |
|
SizeInterior
|
1592 Sqft |
|
Type
|
House |
|
UtilityWater
|
Municipal Water |
Parking
Land
|
Acreage
|
No |
|
LandAmenities
|
Beach, Park |
|
Sewer
|
Septic System |
|
SizeDepth
|
150 Ft |
|
SizeFrontage
|
100 Ft |
|
SizeTotalText
|
Under 1/2 Acre |
|
ZoningDescription
|
Res |
Rooms
| Level |
Type |
Length |
Width |
Dimensions |
|
Main Level |
4pc Bathroom |
|
|
Measurements not available |
|
Main Level |
Bedroom |
|
|
11'8'' x 10'0'' |
|
Main Level |
Bedroom |
|
|
11'8'' x 10'0'' |
|
Main Level |
Full Bathroom |
|
|
Measurements not available |
|
Main Level |
Primary Bedroom |
|
|
15'11'' x 12'4'' |
|
Main Level |
Dining Room |
|
|
11'9'' x 10'8'' |
|
Main Level |
Living Room |
|
|
28'4'' x 15'11'' |
|
Main Level |
Kitchen |
|
|
15'11'' x 12'9'' |
































