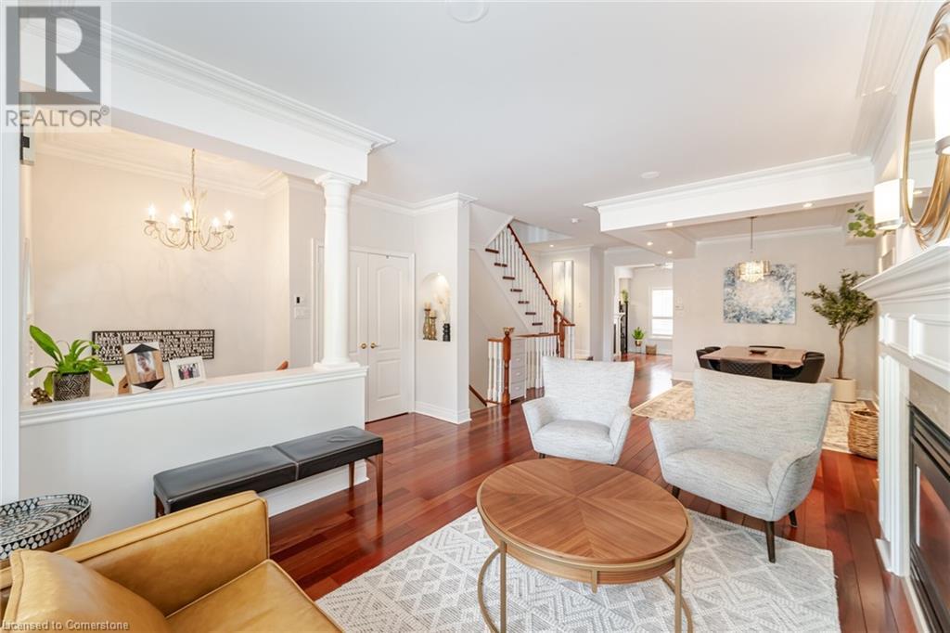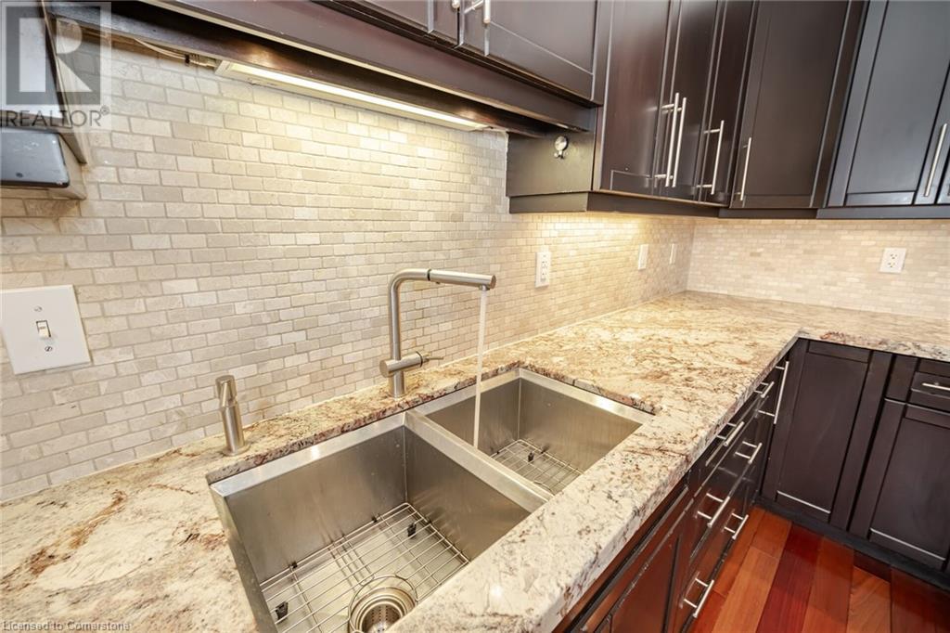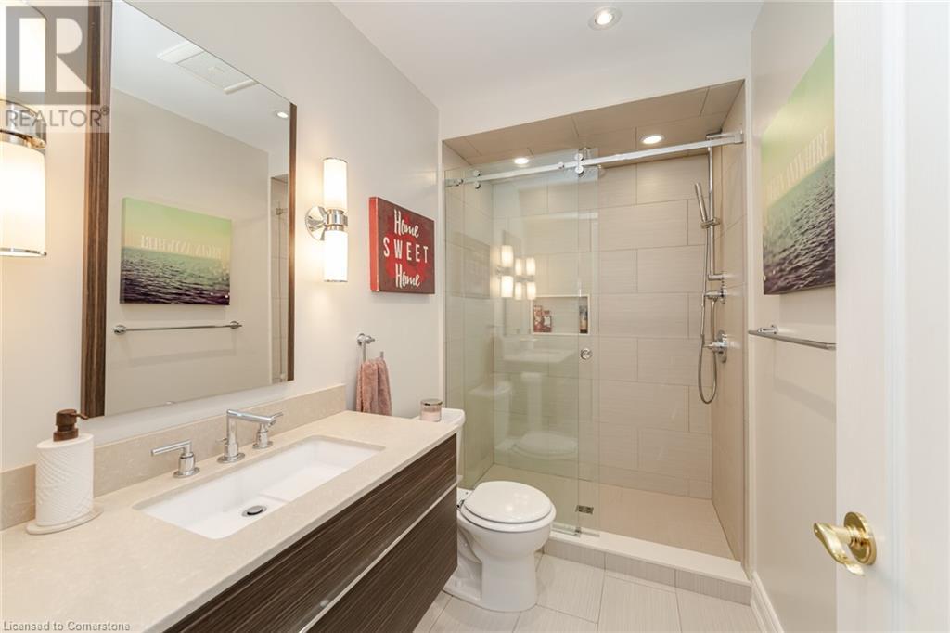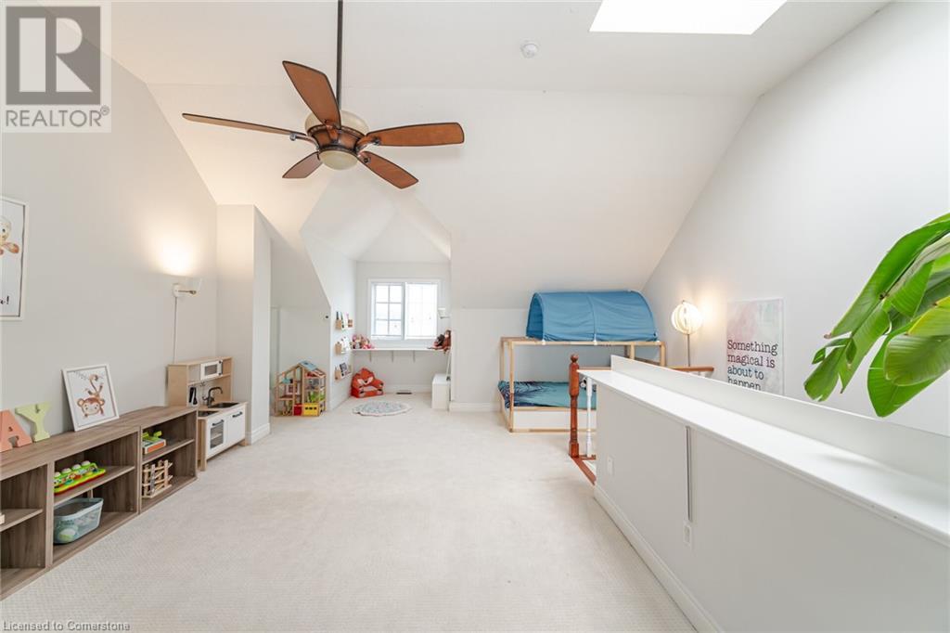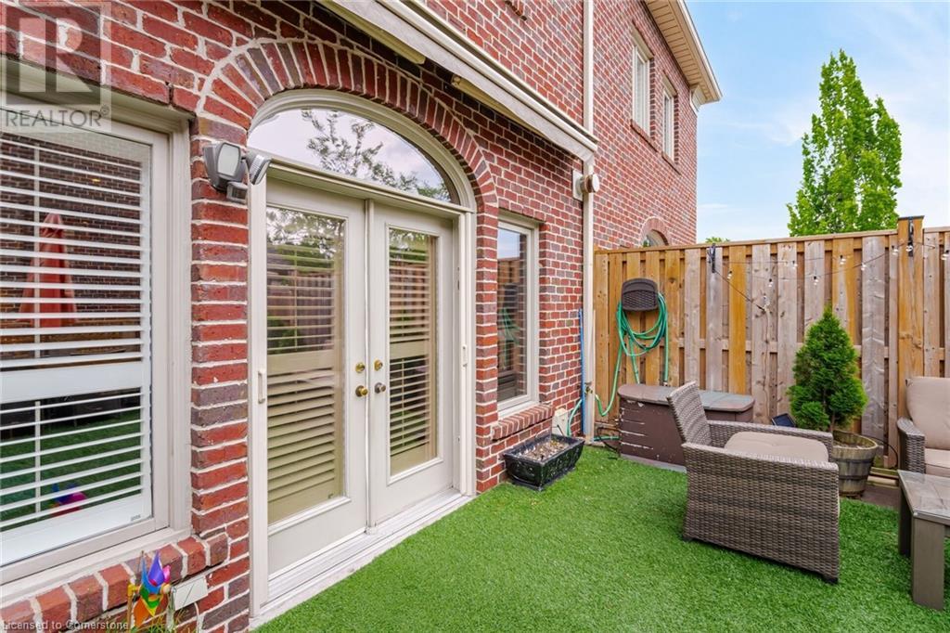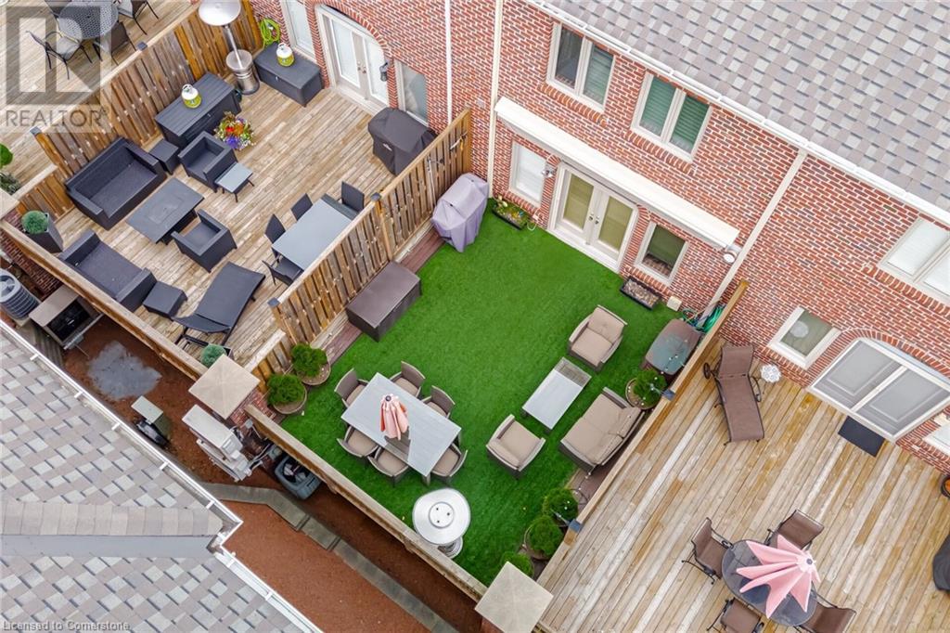346 Park Lawn Road Unit# 2 Toronto, Ontario M8Y 3K4
3 Bedroom
4 Bathroom
2800 sqft
3 Level
Central Air Conditioning
Forced Air
$1,624,000
Luxurious Freehold Executive Townhome In The Upscale Kings Pointe Enclave. Impecibaly Renovated From Top To Bottom, Featuring Gourmet Kitchen With Center Island And Granite Counter Tops, Pot Fillers, Generously Sized Bedrooms With Spa Like Washrooms. This Home Enjoys Open Concept A Living/ Dining Room ,Cozy Fireplace, Hardwood Floors And Classy Crowns Moldings. This Home Enjoys 2800 Sq/ Ft Of Living Space. Turn Key And Enjoy! (id:27910)
Open House
This property has open houses!
September
28
Saturday
Starts at:
12:00 pm
Ends at:2:00 pm
September
29
Sunday
Starts at:
2:30 pm
Ends at:4:30 pm
Property Details
| MLS® Number | 40641119 |
| Property Type | Single Family |
| AmenitiesNearBy | Airport, Park, Public Transit, Schools |
| CommunityFeatures | School Bus |
| ParkingSpaceTotal | 2 |
Building
| BathroomTotal | 4 |
| BedroomsAboveGround | 3 |
| BedroomsTotal | 3 |
| Appliances | Dishwasher, Dryer, Refrigerator, Stove, Washer |
| ArchitecturalStyle | 3 Level |
| BasementDevelopment | Finished |
| BasementType | Full (finished) |
| ConstructionStyleAttachment | Attached |
| CoolingType | Central Air Conditioning |
| ExteriorFinish | Brick |
| HalfBathTotal | 1 |
| HeatingFuel | Natural Gas |
| HeatingType | Forced Air |
| StoriesTotal | 3 |
| SizeInterior | 2800 Sqft |
| Type | Row / Townhouse |
| UtilityWater | Municipal Water |
Parking
| Attached Garage | |
| None |
Land
| AccessType | Highway Access |
| Acreage | No |
| LandAmenities | Airport, Park, Public Transit, Schools |
| Sewer | Municipal Sewage System |
| SizeDepth | 80 Ft |
| SizeFrontage | 19 Ft |
| SizeTotalText | Under 1/2 Acre |
| ZoningDescription | Rt*41) |
Rooms
| Level | Type | Length | Width | Dimensions |
|---|---|---|---|---|
| Second Level | 4pc Bathroom | Measurements not available | ||
| Second Level | 5pc Bathroom | Measurements not available | ||
| Second Level | Bedroom | 15'1'' x 11'3'' | ||
| Second Level | Primary Bedroom | 16'4'' x 15'3'' | ||
| Third Level | 3pc Bathroom | Measurements not available | ||
| Third Level | Bedroom | 26'4'' x 17'7'' | ||
| Basement | 2pc Bathroom | Measurements not available | ||
| Basement | Laundry Room | 9'3'' x 5'7'' | ||
| Basement | Recreation Room | 16'4'' x 11'3'' | ||
| Main Level | Kitchen | 17'7'' x 13'9'' | ||
| Main Level | Dining Room | 11'2'' x 10'8'' | ||
| Main Level | Living Room | 19'3'' x 11'2'' |









