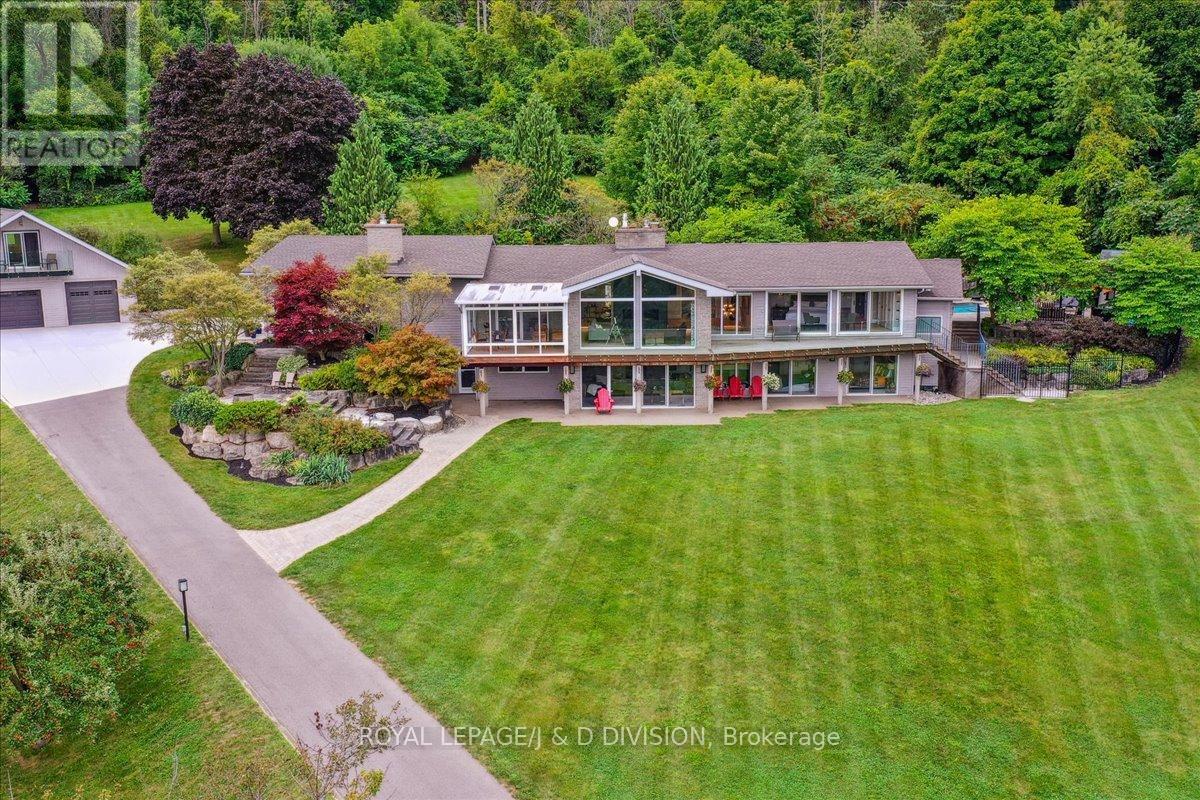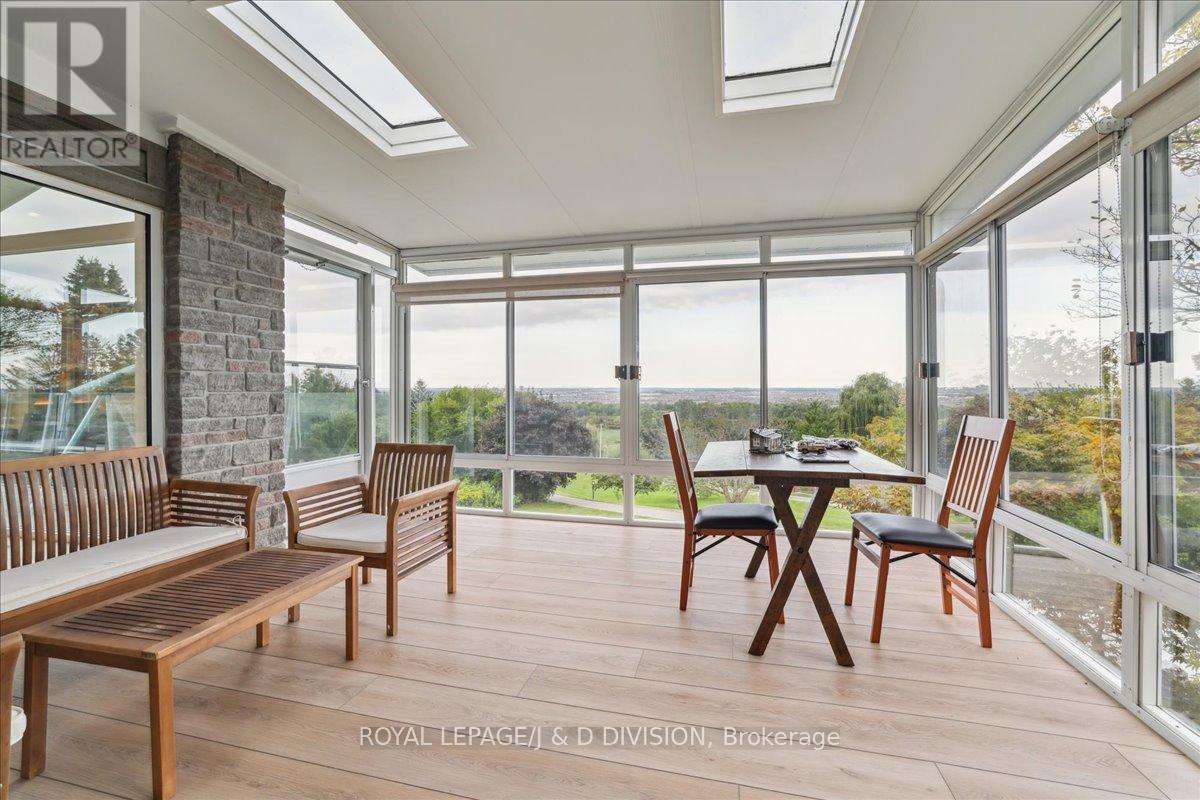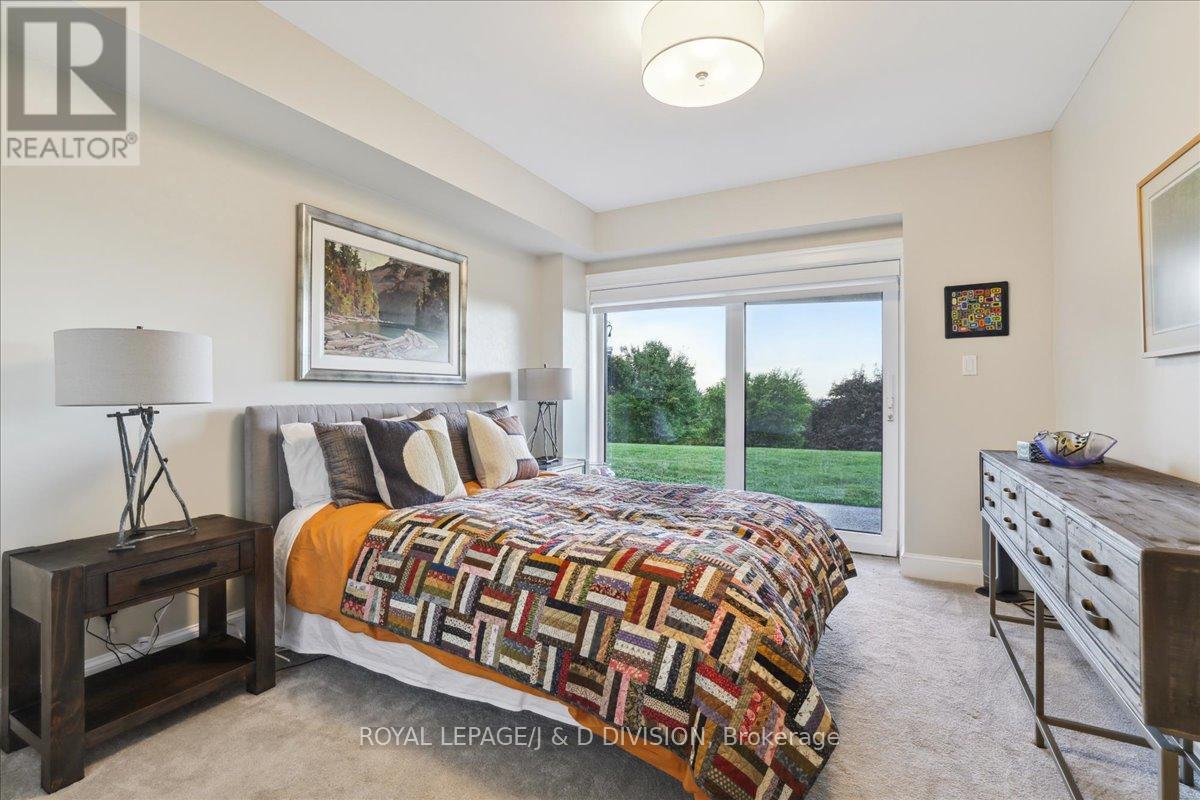4 Bedroom
5 Bathroom
Bungalow
Fireplace
Inground Pool
Central Air Conditioning
Forced Air
Acreage
$4,389,000
Experience the best of country living on this stunning 3.9-acre estate, featuring a meticulously renovated custom bungalow atop the Niagara Escarpment. Enjoy unobstructed panoramic views of the Toronto skyline, Lake Ontario, and Mount Nemo from every angle of this private oasis. A gated driveway leads to a beautifully landscaped property with a detached, heated 3-car garage/shop and an upstairs loft perfect for an office or in-law suite. The 5321 sq. ft. home offers an open-concept design with vaulted ceilings, wide plank oak floors, and a chefs kitchen with a large island and stainless steel appliances. The main level includes a sunroom, a large deck, and a luxurious primary bedroom with a custom walk-in closet and a 6-piece ensuite with heated floors. The lower level boasts 3 bedrooms, a recreation room, and a walkout entrance. Outside, enjoy a saltwater pool, a pond, and stone terraces. This estate offers serene living with modern conveniences just minutes from Milton and highways 401/407. (id:27910)
Open House
This property has open houses!
Starts at:
2:00 pm
Ends at:
4:00 pm
Property Details
|
MLS® Number
|
W9296376 |
|
Property Type
|
Single Family |
|
Community Name
|
Nelson |
|
Features
|
Wooded Area, Sloping, Rolling |
|
ParkingSpaceTotal
|
13 |
|
PoolType
|
Inground Pool |
|
Structure
|
Workshop |
Building
|
BathroomTotal
|
5 |
|
BedroomsAboveGround
|
1 |
|
BedroomsBelowGround
|
3 |
|
BedroomsTotal
|
4 |
|
Appliances
|
Central Vacuum |
|
ArchitecturalStyle
|
Bungalow |
|
BasementDevelopment
|
Finished |
|
BasementFeatures
|
Walk Out |
|
BasementType
|
Full (finished) |
|
ConstructionStyleAttachment
|
Detached |
|
CoolingType
|
Central Air Conditioning |
|
ExteriorFinish
|
Wood, Stone |
|
FireplacePresent
|
Yes |
|
FoundationType
|
Unknown |
|
HalfBathTotal
|
2 |
|
HeatingFuel
|
Propane |
|
HeatingType
|
Forced Air |
|
StoriesTotal
|
1 |
|
Type
|
House |
Parking
Land
|
Acreage
|
Yes |
|
Sewer
|
Septic System |
|
SizeDepth
|
532 Ft ,9 In |
|
SizeFrontage
|
250 Ft ,4 In |
|
SizeIrregular
|
250.4 X 532.82 Ft |
|
SizeTotalText
|
250.4 X 532.82 Ft|2 - 4.99 Acres |
|
ZoningDescription
|
Necab |
Rooms
| Level |
Type |
Length |
Width |
Dimensions |
|
Lower Level |
Bedroom 2 |
3.37 m |
4.46 m |
3.37 m x 4.46 m |
|
Main Level |
Kitchen |
3.82 m |
6.84 m |
3.82 m x 6.84 m |
|
Main Level |
Laundry Room |
3.36 m |
1.76 m |
3.36 m x 1.76 m |
|
Main Level |
Eating Area |
5.56 m |
3.04 m |
5.56 m x 3.04 m |
|
Main Level |
Sitting Room |
3.28 m |
3.89 m |
3.28 m x 3.89 m |
|
Main Level |
Den |
5.12 m |
3.52 m |
5.12 m x 3.52 m |
|
Main Level |
Dining Room |
4.1 m |
3.9 m |
4.1 m x 3.9 m |
|
Main Level |
Living Room |
8.57 m |
3.93 m |
8.57 m x 3.93 m |
|
Main Level |
Family Room |
5.83 m |
6.53 m |
5.83 m x 6.53 m |
|
Main Level |
Sunroom |
4.23 m |
3.99 m |
4.23 m x 3.99 m |
|
Main Level |
Foyer |
3.76 m |
4.01 m |
3.76 m x 4.01 m |
|
Main Level |
Primary Bedroom |
6.99 m |
5.14 m |
6.99 m x 5.14 m |










































