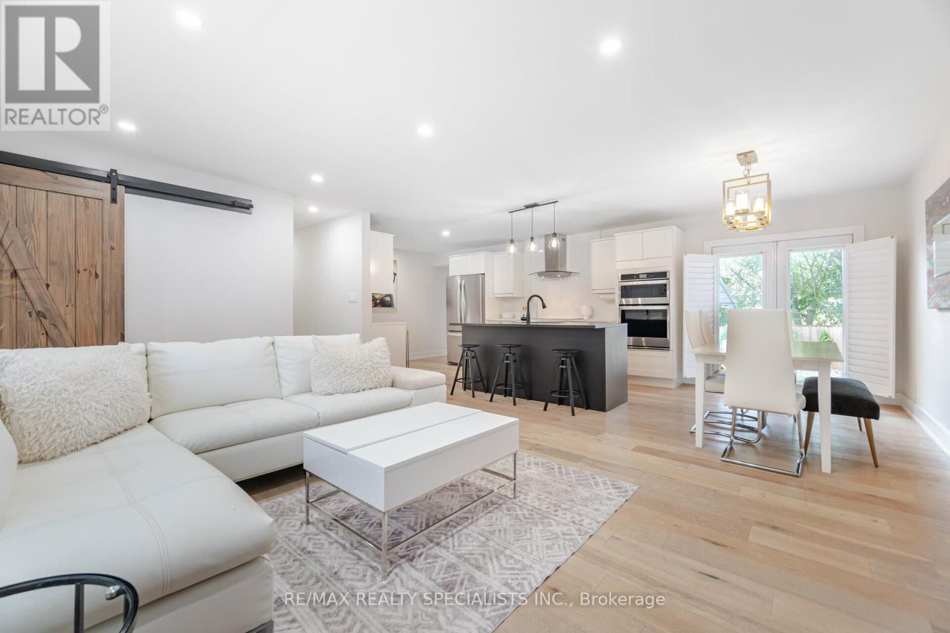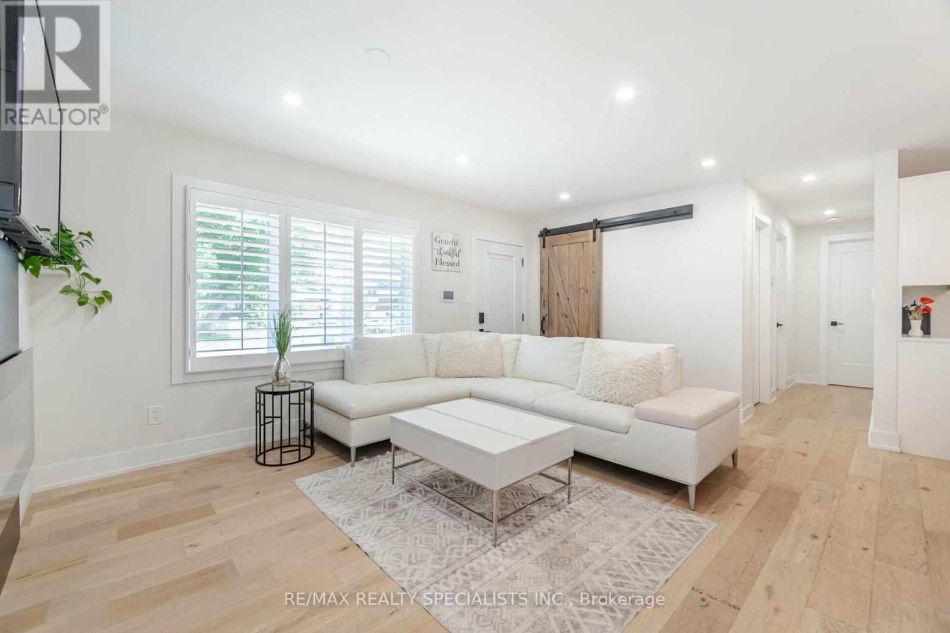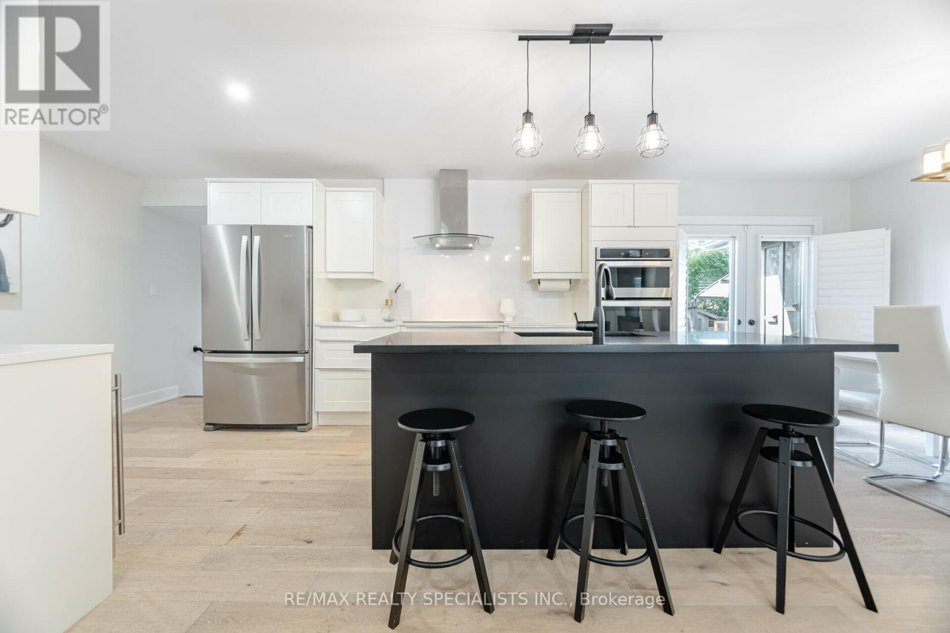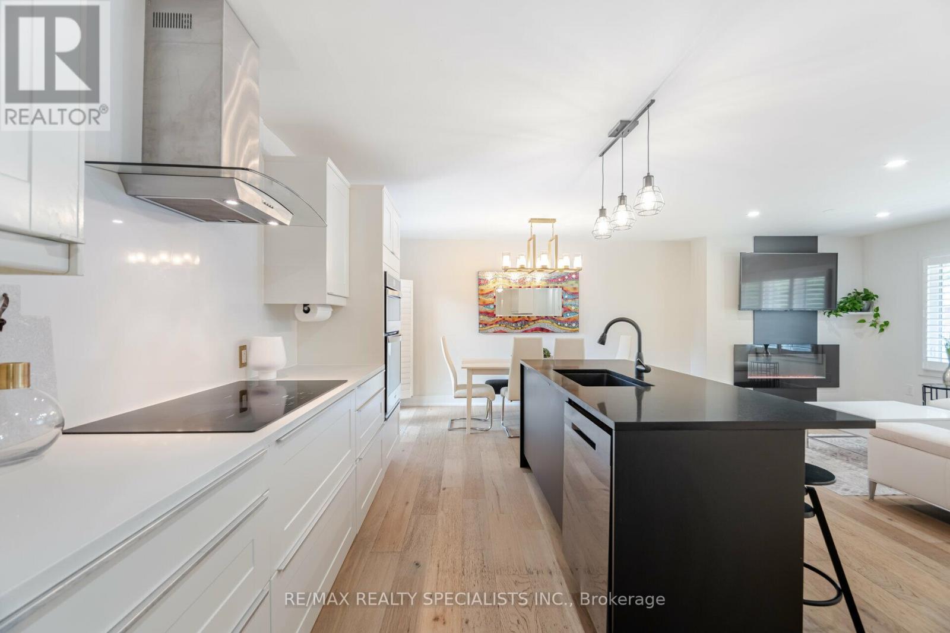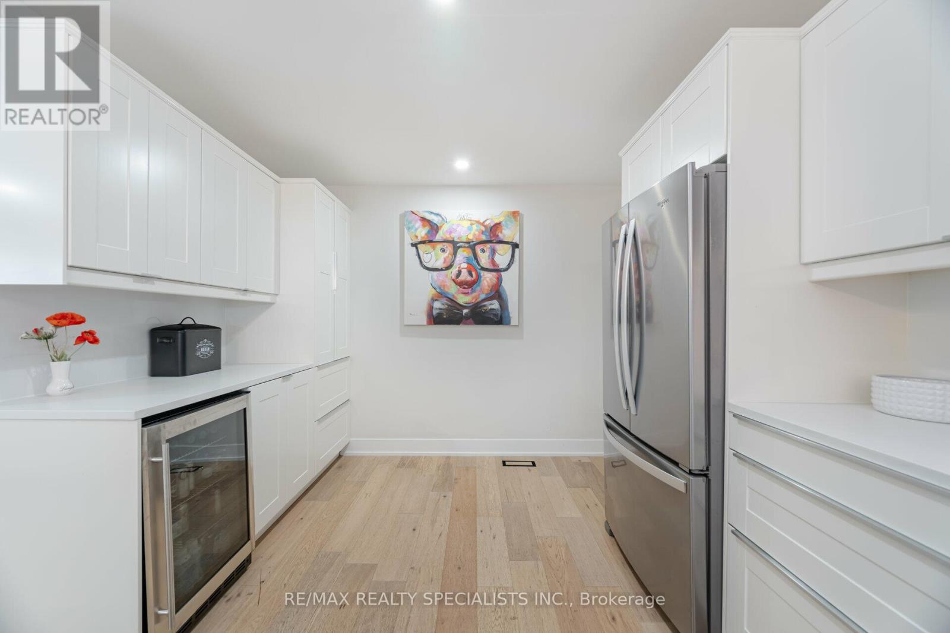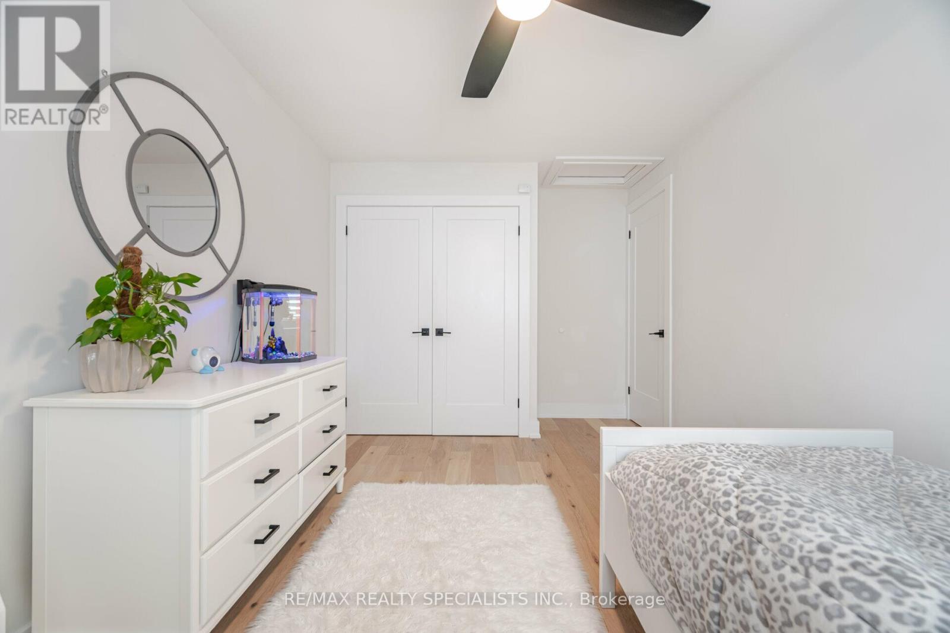4 Bedroom
4 Bathroom
Bungalow
Fireplace
Above Ground Pool
Central Air Conditioning
Forced Air
$1,574,800
Welcome to an entertainers paradise in Elizabeth Gardens of South-East Burlington. This beautifully renovated, open-concept home is perfect for hosting and enjoying life's best moments. Step inside to find engineered hardwood floors, California shutters, modern interior doors, and exquisite millwork throughout. The expansive kitchen is a chef's delight, featuring sleek soft-close cabinetry, quartz countertops, pots and pans drawers, a built-in pantry, a beverage fridge, and a large centre island with breakfast bar seating. After dinner, step out from the kitchen to your private backyard oasis, complete with a Swimspa, low-maintenance turf, and a covered patio, ideal for relaxation and outdoor entertainment. The primary suite offers a tranquil retreat on its own level, featuring a sun-filled room with a large skylight and remote-controlled shade, a custom wall-to-wall built-in closet, and a luxurious 3-piece ensuite with a glass-enclosed shower. The lower level adds to the home's appeal with a spacious recreation room, a fourth bedroom, a den, a 3-piece bath, and a laundry room, all with new flooring. Located within walking distance of the lake, Burloak Waterfront Park, and local schools, this home blends modern convenience with the beauty of outdoor living. Plus, it's just a short distance to the GO station and has easy access to the QEW. **** EXTRAS **** ** Backyard Oasis ** Complete with swimspa, turf, new deck, garden shed, raised & enclosed vegetable garden beds, awnings & privacy trees (id:27910)
Property Details
|
MLS® Number
|
W9296375 |
|
Property Type
|
Single Family |
|
Community Name
|
Appleby |
|
Features
|
Carpet Free |
|
ParkingSpaceTotal
|
7 |
|
PoolType
|
Above Ground Pool |
|
Structure
|
Shed |
Building
|
BathroomTotal
|
4 |
|
BedroomsAboveGround
|
3 |
|
BedroomsBelowGround
|
1 |
|
BedroomsTotal
|
4 |
|
Appliances
|
Cooktop, Dishwasher, Dryer, Microwave, Oven, Refrigerator, Washer, Whirlpool |
|
ArchitecturalStyle
|
Bungalow |
|
BasementDevelopment
|
Finished |
|
BasementType
|
N/a (finished) |
|
ConstructionStyleAttachment
|
Detached |
|
CoolingType
|
Central Air Conditioning |
|
ExteriorFinish
|
Wood, Stone |
|
FireplacePresent
|
Yes |
|
FlooringType
|
Hardwood, Vinyl, Porcelain Tile |
|
FoundationType
|
Concrete |
|
HalfBathTotal
|
1 |
|
HeatingFuel
|
Natural Gas |
|
HeatingType
|
Forced Air |
|
StoriesTotal
|
1 |
|
Type
|
House |
|
UtilityWater
|
Municipal Water |
Parking
Land
|
Acreage
|
No |
|
Sewer
|
Sanitary Sewer |
|
SizeDepth
|
105 Ft |
|
SizeFrontage
|
64 Ft |
|
SizeIrregular
|
64 X 105 Ft |
|
SizeTotalText
|
64 X 105 Ft |
Rooms
| Level |
Type |
Length |
Width |
Dimensions |
|
Basement |
Recreational, Games Room |
8.66 m |
2.94 m |
8.66 m x 2.94 m |
|
Basement |
Bedroom 4 |
4.57 m |
3.12 m |
4.57 m x 3.12 m |
|
Basement |
Den |
2.94 m |
2.9 m |
2.94 m x 2.9 m |
|
Basement |
Laundry Room |
2.81 m |
2.12 m |
2.81 m x 2.12 m |
|
Lower Level |
Primary Bedroom |
3.24 m |
2.74 m |
3.24 m x 2.74 m |
|
Main Level |
Living Room |
3.67 m |
2.91 m |
3.67 m x 2.91 m |
|
Main Level |
Dining Room |
4.46 m |
2.41 m |
4.46 m x 2.41 m |
|
Main Level |
Kitchen |
5.34 m |
3.34 m |
5.34 m x 3.34 m |
|
Main Level |
Bedroom 2 |
4.72 m |
2.89 m |
4.72 m x 2.89 m |
|
Main Level |
Bedroom 3 |
3.84 m |
3.66 m |
3.84 m x 3.66 m |



