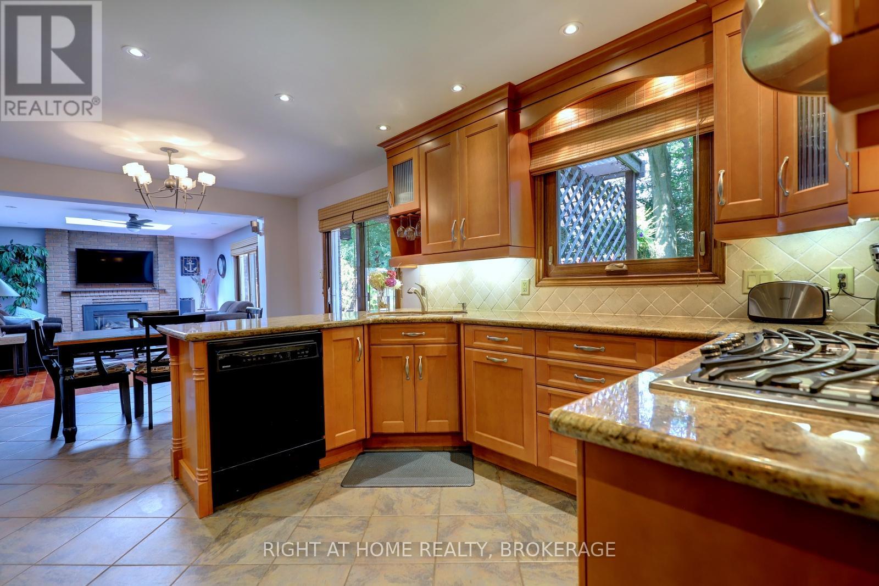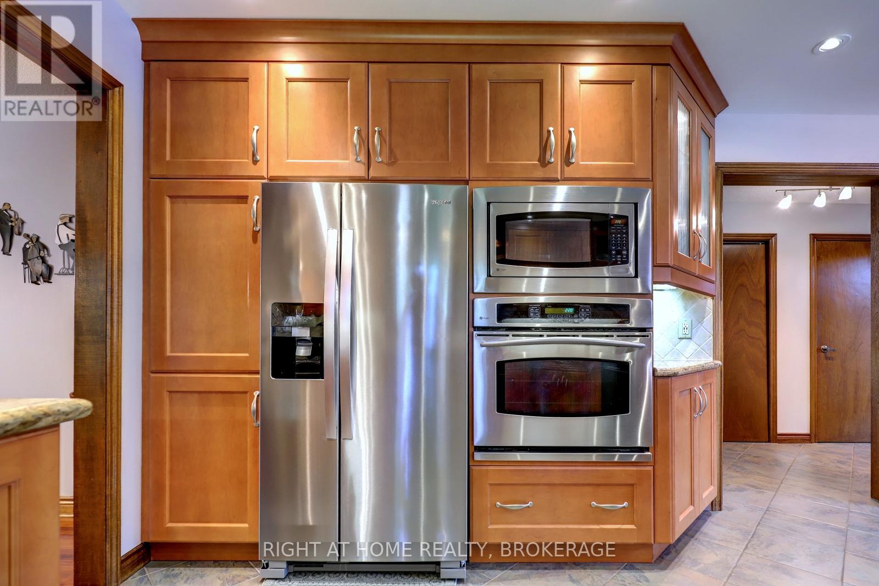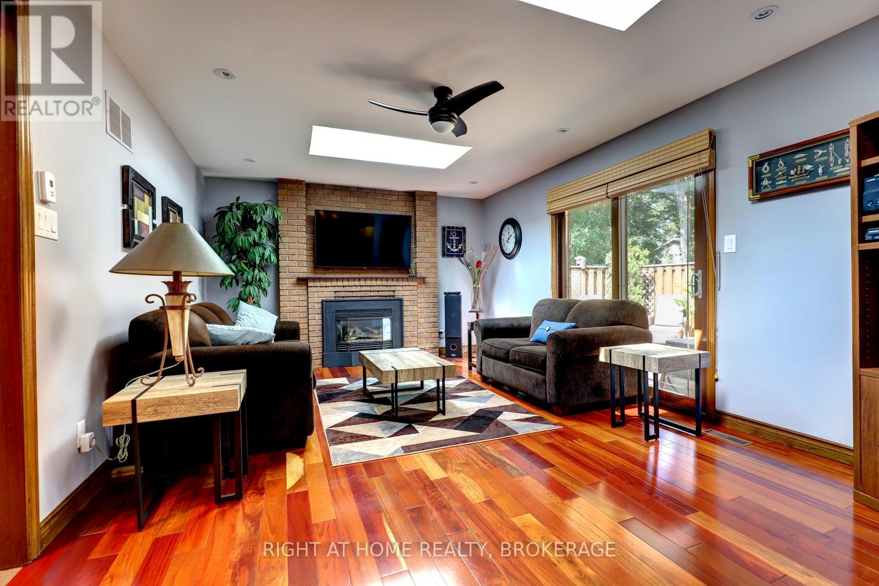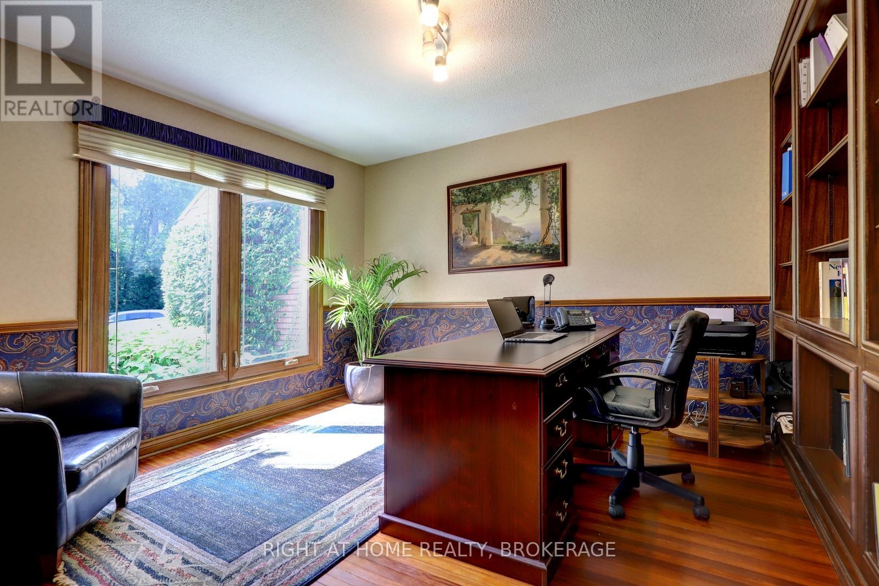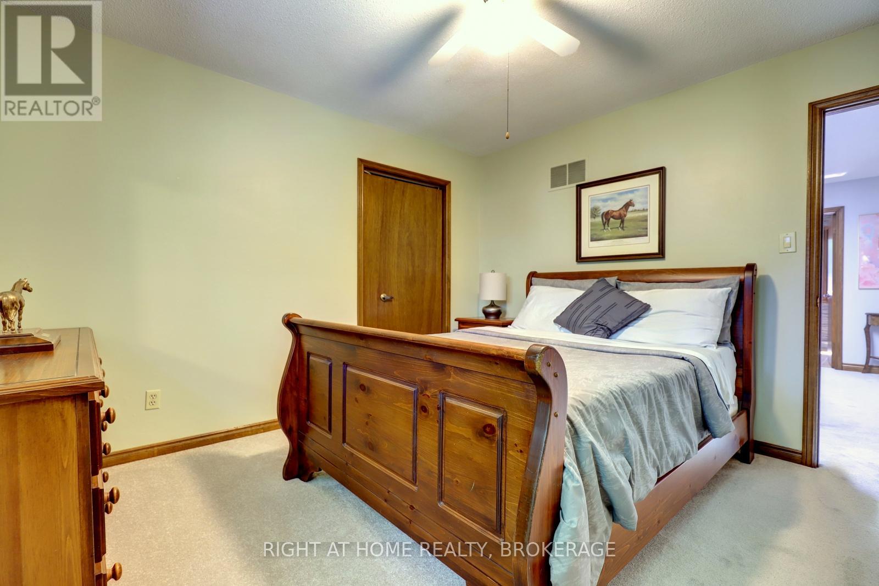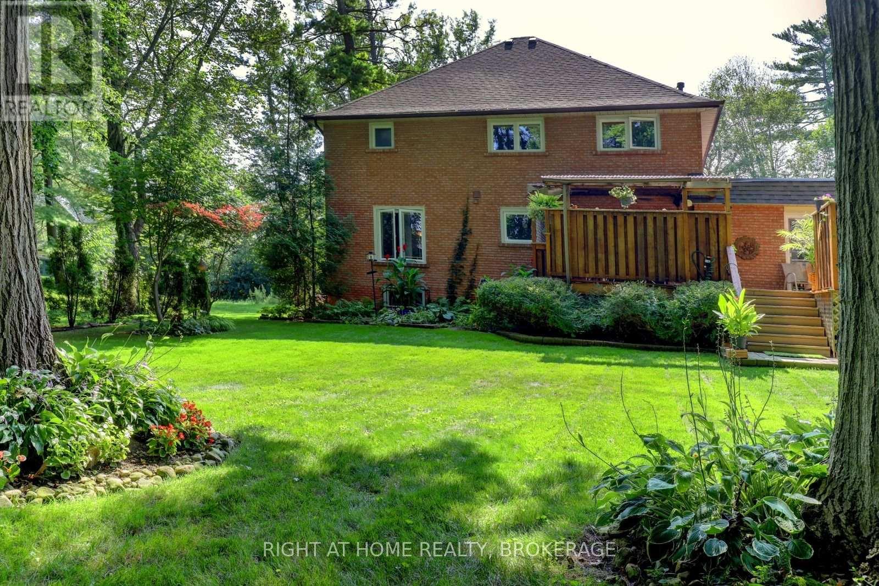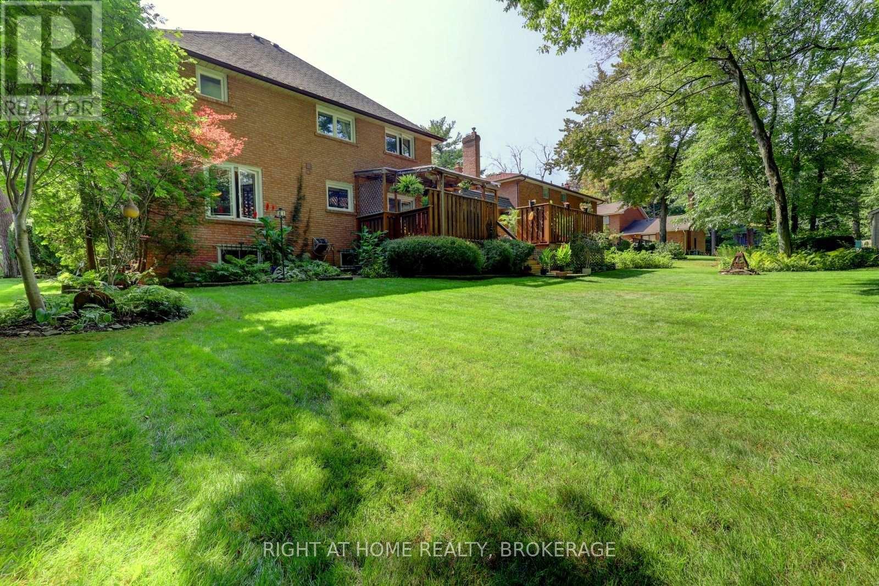6 Bedroom
4 Bathroom
Fireplace
Central Air Conditioning
Forced Air
$2,649,000
*LOCATION- Muskoka Like Secluded Property on a 80ft x 160ft Lot, surrounded by Mature trees & Perennial gardens, **LOCATION- Child Safe Private Road, ***LOCATION-In the Heart of Mineola, minutes to QEW, 427,401 ,Toronto. This meticulously maintained home offers over 4,000 Sq Ft of Living Space. Includes 4+2 bedrooms, Updated Eat-in kitchen with Granite Counter Tops ,Italian Porcelain Floors, Built-in Appliances with a walkout to Paradise. Entertaining is not a problem with a spacious Living ,Dining and Family Room, complimented with Brazilian Hardwood Floors and Fireplaces. The main floor also offers an Office with Brazilian Hardwood and built-in Book Shelves, plus a separate Laundry/Mud Room. The basement offers additional entertaining space with another huge Family Rm complete with Wet bar, Wood Burning Fireplace and Separate bath. Basement : Br 6 3.38 x 2.75, Exercise Rm 3.49 x 2.63 **** EXTRAS **** Built-in ( Stainless Steel Stove, Oven, and Microwave) , SS Fridge, Built-in Dishwasher, Hi-Eff Gas Furnace, Electronic air cleaner, CAC, CVAC, Garage Door Openers/remote(s), Basement : Bar Fridge, Fridge & Standup Freezer. (id:27910)
Property Details
|
MLS® Number
|
W9302664 |
|
Property Type
|
Single Family |
|
Community Name
|
Mineola |
|
ParkingSpaceTotal
|
11 |
Building
|
BathroomTotal
|
4 |
|
BedroomsAboveGround
|
4 |
|
BedroomsBelowGround
|
2 |
|
BedroomsTotal
|
6 |
|
Amenities
|
Fireplace(s) |
|
Appliances
|
Garage Door Opener Remote(s), Central Vacuum, Blinds, Window Coverings |
|
BasementDevelopment
|
Finished |
|
BasementType
|
N/a (finished) |
|
ConstructionStyleAttachment
|
Detached |
|
CoolingType
|
Central Air Conditioning |
|
ExteriorFinish
|
Brick, Aluminum Siding |
|
FireplacePresent
|
Yes |
|
FireplaceTotal
|
3 |
|
FlooringType
|
Ceramic, Carpeted, Hardwood, Porcelain Tile |
|
FoundationType
|
Poured Concrete |
|
HalfBathTotal
|
2 |
|
HeatingFuel
|
Natural Gas |
|
HeatingType
|
Forced Air |
|
StoriesTotal
|
2 |
|
Type
|
House |
|
UtilityWater
|
Municipal Water |
Parking
Land
|
Acreage
|
No |
|
Sewer
|
Sanitary Sewer |
|
SizeDepth
|
159 Ft ,5 In |
|
SizeFrontage
|
80 Ft ,1 In |
|
SizeIrregular
|
80.1 X 159.46 Ft ; Rear 80.11 South 160.36 |
|
SizeTotalText
|
80.1 X 159.46 Ft ; Rear 80.11 South 160.36|under 1/2 Acre |
Rooms
| Level |
Type |
Length |
Width |
Dimensions |
|
Second Level |
Primary Bedroom |
5.8 m |
3.68 m |
5.8 m x 3.68 m |
|
Second Level |
Bedroom 2 |
4.27 m |
3.36 m |
4.27 m x 3.36 m |
|
Second Level |
Bedroom 3 |
4.57 m |
3.05 m |
4.57 m x 3.05 m |
|
Second Level |
Bedroom 4 |
3.38 m |
3.38 m |
3.38 m x 3.38 m |
|
Basement |
Recreational, Games Room |
12.23 m |
4.36 m |
12.23 m x 4.36 m |
|
Basement |
Bedroom 5 |
3.38 m |
3.06 m |
3.38 m x 3.06 m |
|
Main Level |
Foyer |
3.04 m |
3 m |
3.04 m x 3 m |
|
Main Level |
Living Room |
5.83 m |
3.96 m |
5.83 m x 3.96 m |
|
Main Level |
Kitchen |
5.52 m |
3.38 m |
5.52 m x 3.38 m |
|
Main Level |
Family Room |
5.49 m |
3.69 m |
5.49 m x 3.69 m |
|
Main Level |
Office |
3.35 m |
3.07 m |
3.35 m x 3.07 m |
|
Main Level |
Laundry Room |
3.05 m |
1.85 m |
3.05 m x 1.85 m |









