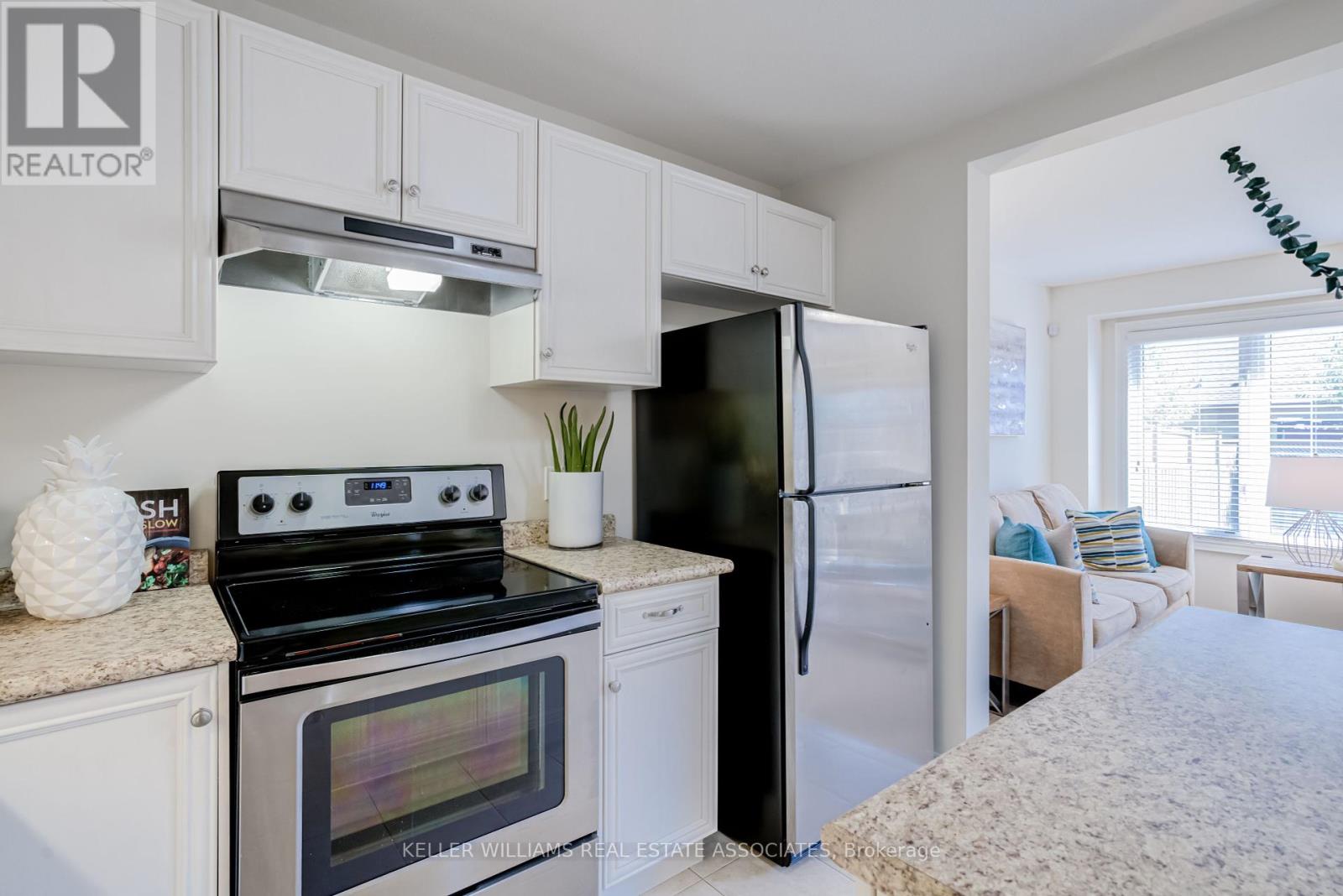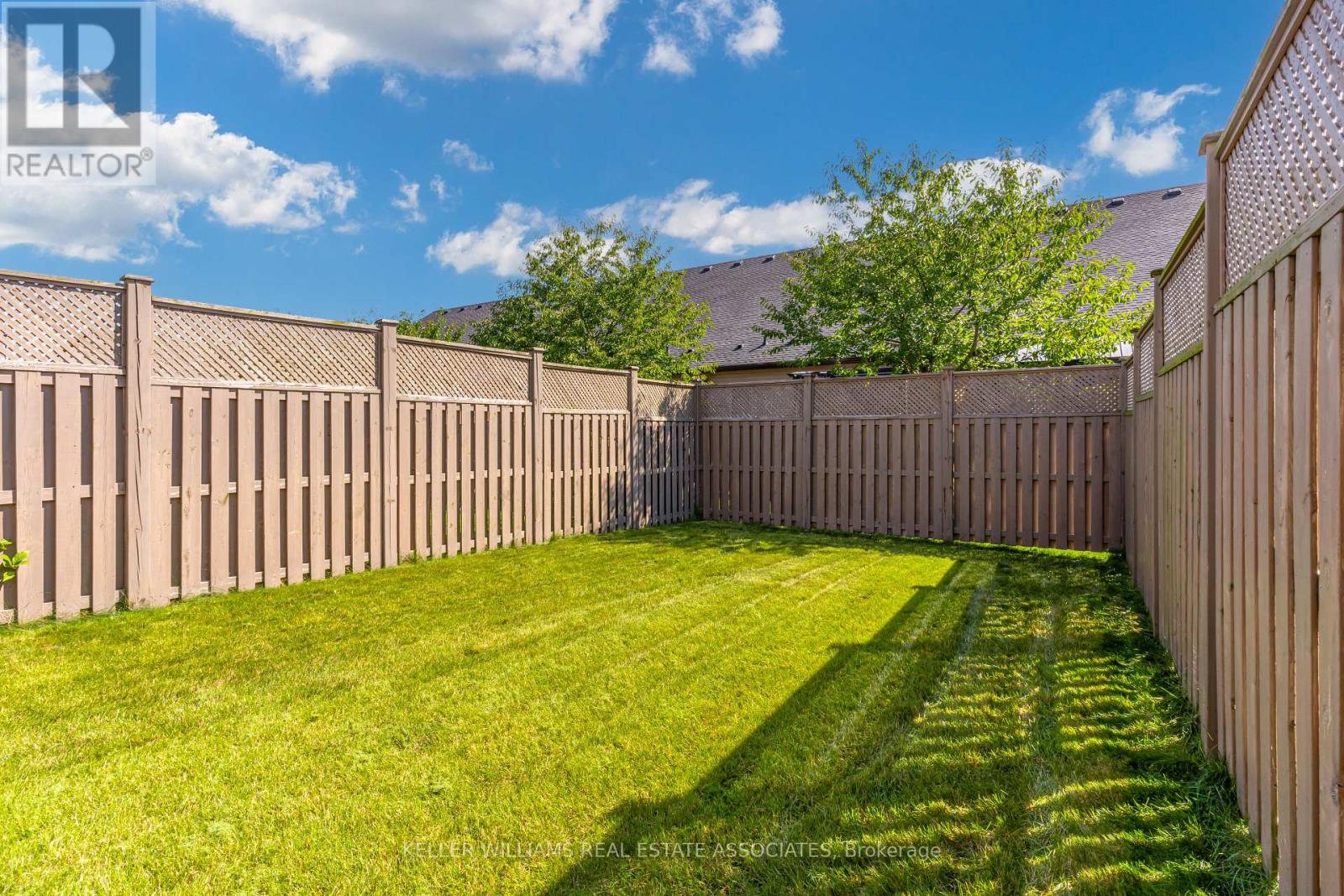3 Bedroom
3 Bathroom
Central Air Conditioning
Forced Air
$549,900
Fall in love with this beautiful 3 bedroom, 2.5 bath freehold townhome in one of the most highly desired, family friendly neighborhoods in Niagara Falls. Open concept main floor with a walk-out to the spacious fully fenced, low maintenance backyard. Plenty of cabinet and counter space in the kitchen perfect for your family. Access to the garage from home for convenience. Unspoiled basement ready for you to add your personal touch. Enjoy the huge primary retreat with large walk-in closet and ensuite. Great sized secondary bedrooms. Close to Lindys lane, Niagara Premium Outlet, highways. (id:27910)
Property Details
|
MLS® Number
|
X9302276 |
|
Property Type
|
Single Family |
|
ParkingSpaceTotal
|
2 |
Building
|
BathroomTotal
|
3 |
|
BedroomsAboveGround
|
3 |
|
BedroomsTotal
|
3 |
|
Appliances
|
Blinds, Dishwasher, Dryer, Refrigerator, Stove, Washer, Window Coverings |
|
BasementDevelopment
|
Unfinished |
|
BasementType
|
N/a (unfinished) |
|
ConstructionStyleAttachment
|
Attached |
|
CoolingType
|
Central Air Conditioning |
|
ExteriorFinish
|
Brick, Vinyl Siding |
|
FlooringType
|
Carpeted, Tile |
|
FoundationType
|
Poured Concrete |
|
HalfBathTotal
|
1 |
|
HeatingFuel
|
Natural Gas |
|
HeatingType
|
Forced Air |
|
StoriesTotal
|
2 |
|
Type
|
Row / Townhouse |
|
UtilityWater
|
Municipal Water |
Parking
Land
|
Acreage
|
No |
|
Sewer
|
Sanitary Sewer |
|
SizeDepth
|
111 Ft ,6 In |
|
SizeFrontage
|
23 Ft |
|
SizeIrregular
|
23 X 111.55 Ft |
|
SizeTotalText
|
23 X 111.55 Ft |
Rooms
| Level |
Type |
Length |
Width |
Dimensions |
|
Second Level |
Primary Bedroom |
3.8 m |
5.87 m |
3.8 m x 5.87 m |
|
Second Level |
Bedroom 2 |
2.62 m |
4.39 m |
2.62 m x 4.39 m |
|
Second Level |
Bedroom 3 |
2.74 m |
3.32 m |
2.74 m x 3.32 m |
|
Main Level |
Living Room |
5.47 m |
3.24 m |
5.47 m x 3.24 m |
|
Main Level |
Dining Room |
2.62 m |
3.36 m |
2.62 m x 3.36 m |
|
Main Level |
Kitchen |
2.85 m |
3.36 m |
2.85 m x 3.36 m |




































