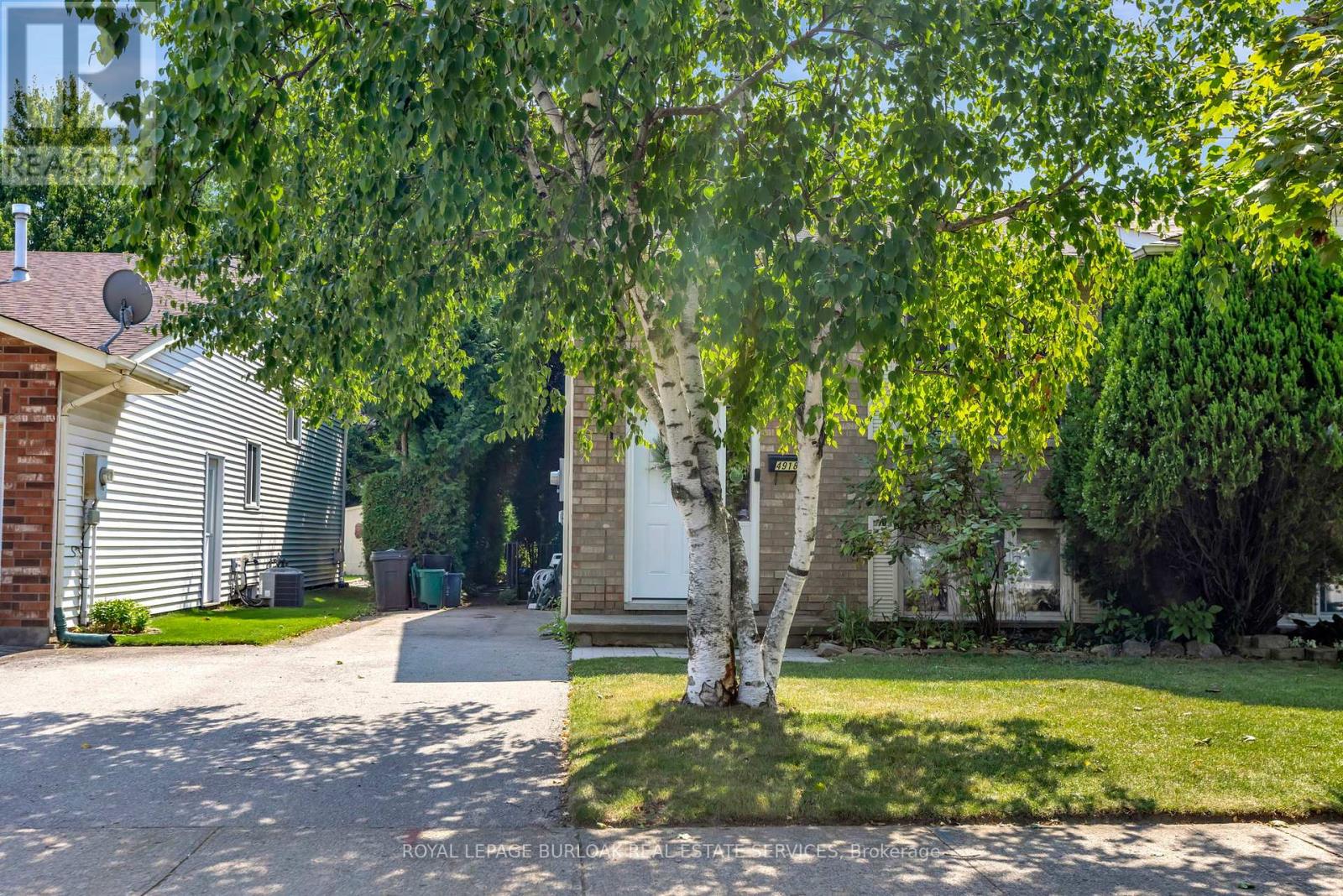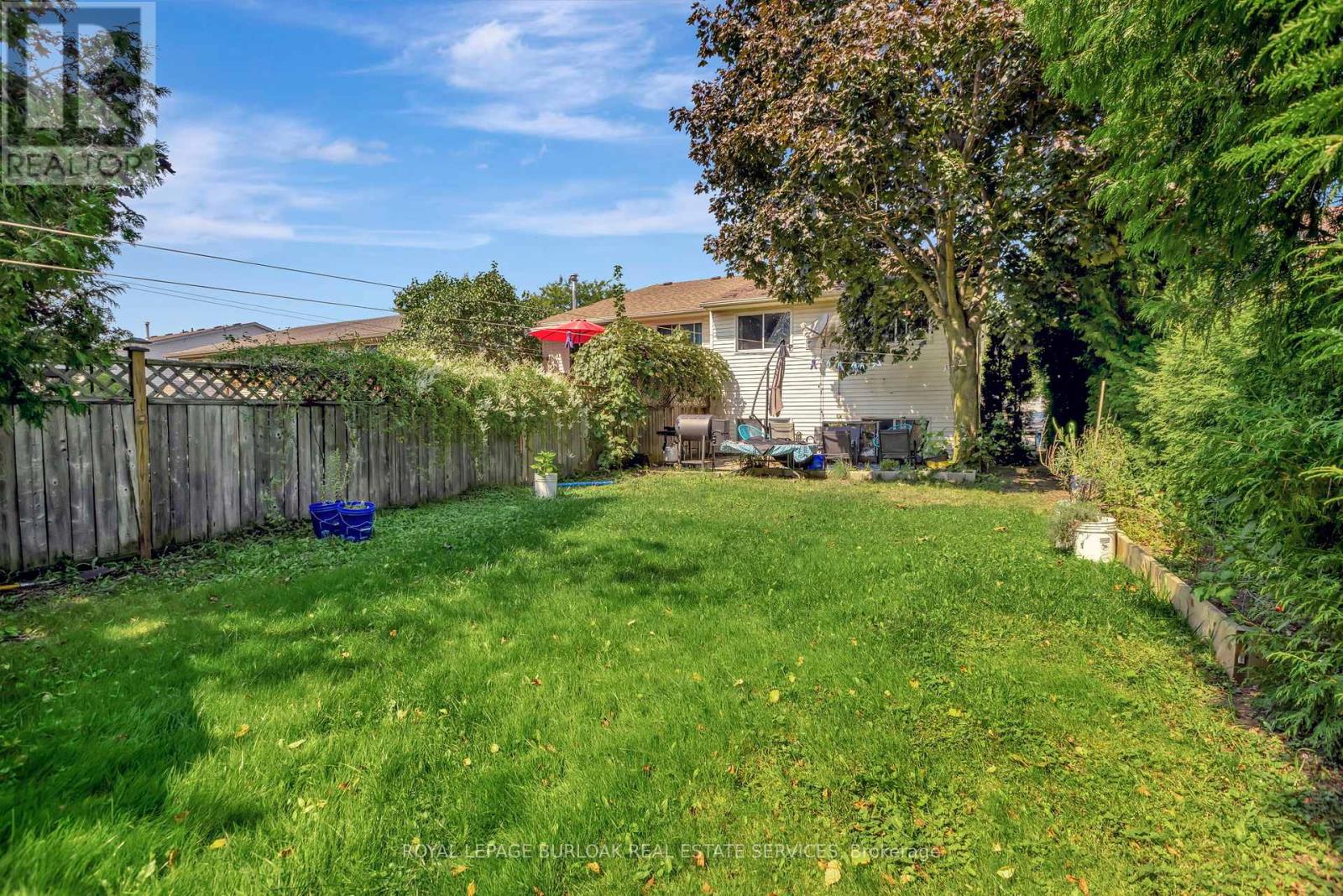4 Bedroom
2 Bathroom
Raised Bungalow
Central Air Conditioning
Forced Air
$569,900
Fantastic opportunity to own a raised-ranch/bungalow in Beamsville with a side entrance. Perfect for a teen space or potential in-law suite! This home offers over 1000 sq ft of living space on each level, 3 bedrooms on the main floor and one large bedroom in the basement, which is currently used as the primary bedroom. 2 full kitchens, one on each level, make converting the basement suite into an in-law suite: easy! The large backyard and fantastic location make this ideal for first-time home buyers looking to get started with home ownership and grow a family! Close to QEW access, schools, shops, parks and more! Make your dreams come true: own in Beamsville! (id:27910)
Property Details
|
MLS® Number
|
X9301983 |
|
Property Type
|
Single Family |
|
Community Name
|
Beamsville |
|
ParkingSpaceTotal
|
2 |
Building
|
BathroomTotal
|
2 |
|
BedroomsAboveGround
|
3 |
|
BedroomsBelowGround
|
1 |
|
BedroomsTotal
|
4 |
|
Appliances
|
Stove |
|
ArchitecturalStyle
|
Raised Bungalow |
|
BasementDevelopment
|
Finished |
|
BasementFeatures
|
Walk-up |
|
BasementType
|
N/a (finished) |
|
ConstructionStyleAttachment
|
Semi-detached |
|
CoolingType
|
Central Air Conditioning |
|
ExteriorFinish
|
Brick, Vinyl Siding |
|
FoundationType
|
Poured Concrete |
|
HeatingFuel
|
Natural Gas |
|
HeatingType
|
Forced Air |
|
StoriesTotal
|
1 |
|
Type
|
House |
|
UtilityWater
|
Municipal Water |
Land
|
Acreage
|
No |
|
Sewer
|
Sanitary Sewer |
|
SizeDepth
|
132 Ft ,7 In |
|
SizeFrontage
|
30 Ft |
|
SizeIrregular
|
30.01 X 132.64 Ft |
|
SizeTotalText
|
30.01 X 132.64 Ft|under 1/2 Acre |
Rooms
| Level |
Type |
Length |
Width |
Dimensions |
|
Basement |
Bedroom 4 |
4.01 m |
5 m |
4.01 m x 5 m |
|
Basement |
Laundry Room |
2.77 m |
3.43 m |
2.77 m x 3.43 m |
|
Basement |
Recreational, Games Room |
3.4 m |
6 m |
3.4 m x 6 m |
|
Basement |
Bathroom |
2.24 m |
2.39 m |
2.24 m x 2.39 m |
|
Basement |
Kitchen |
2.97 m |
4 m |
2.97 m x 4 m |
|
Main Level |
Living Room |
3.51 m |
3.84 m |
3.51 m x 3.84 m |
|
Main Level |
Dining Room |
2.72 m |
3.3 m |
2.72 m x 3.3 m |
|
Main Level |
Kitchen |
3 m |
3.33 m |
3 m x 3.33 m |
|
Main Level |
Bathroom |
1.47 m |
3.25 m |
1.47 m x 3.25 m |
|
Main Level |
Bedroom |
2.72 m |
3.02 m |
2.72 m x 3.02 m |
|
Main Level |
Bedroom 2 |
3 m |
4.65 m |
3 m x 4.65 m |
|
Main Level |
Bedroom 3 |
3.51 m |
2.69 m |
3.51 m x 2.69 m |






















