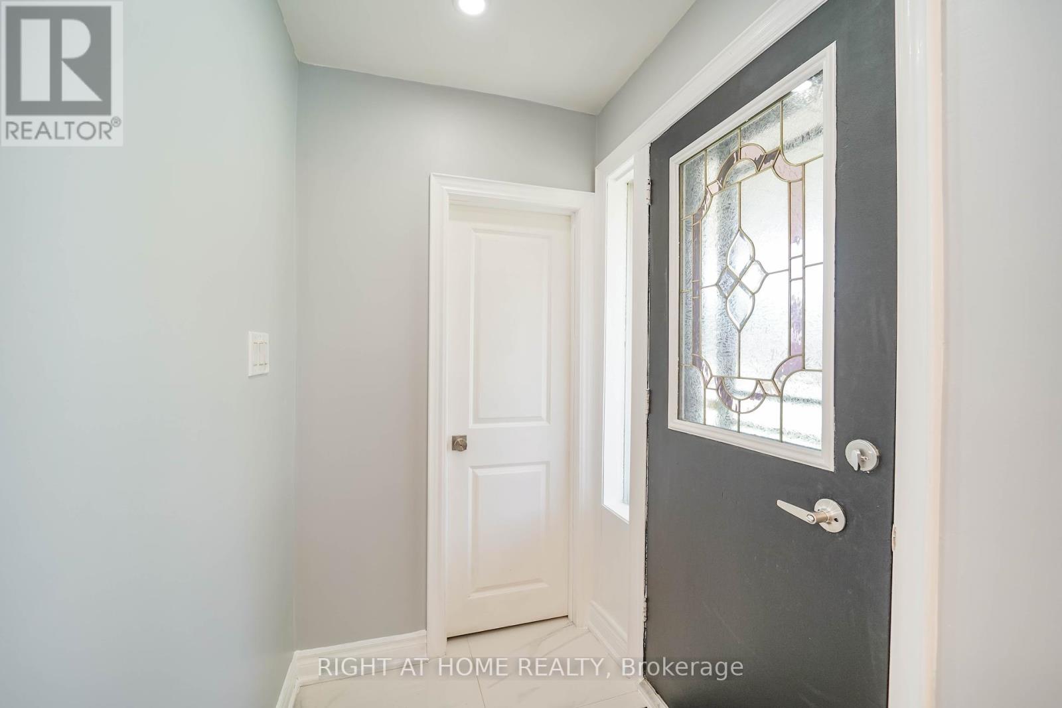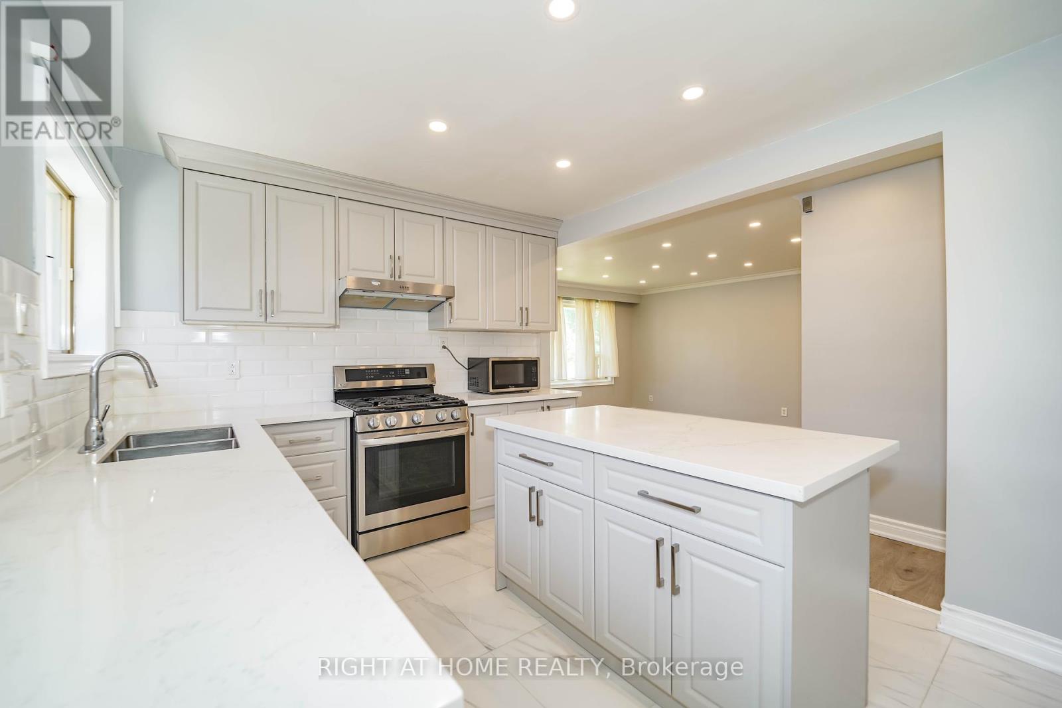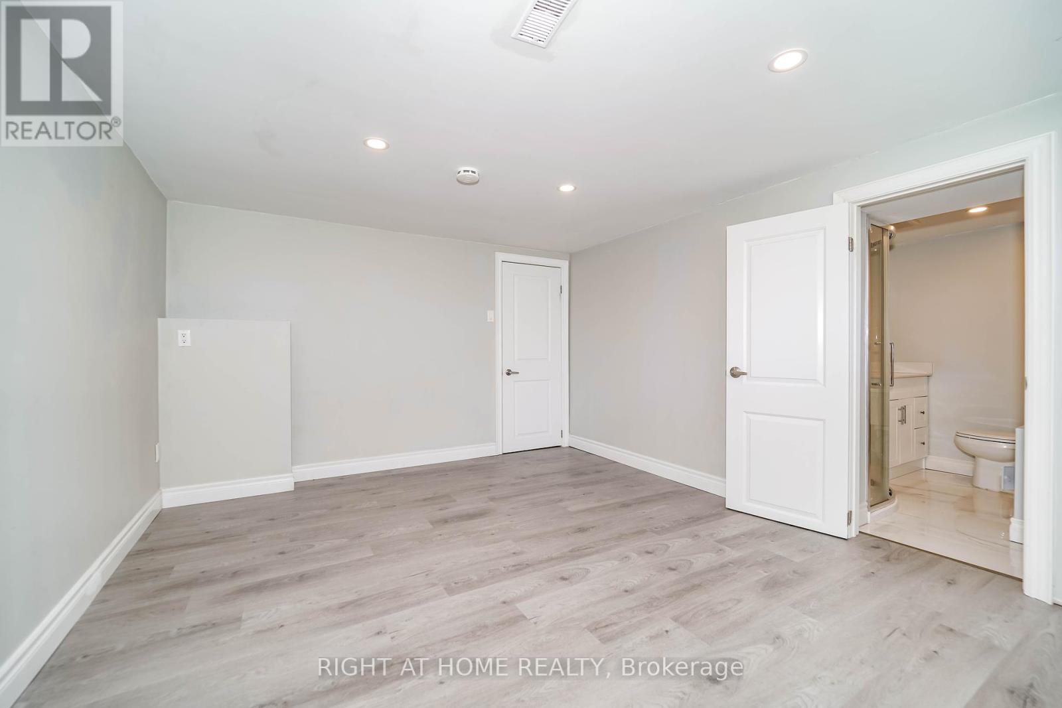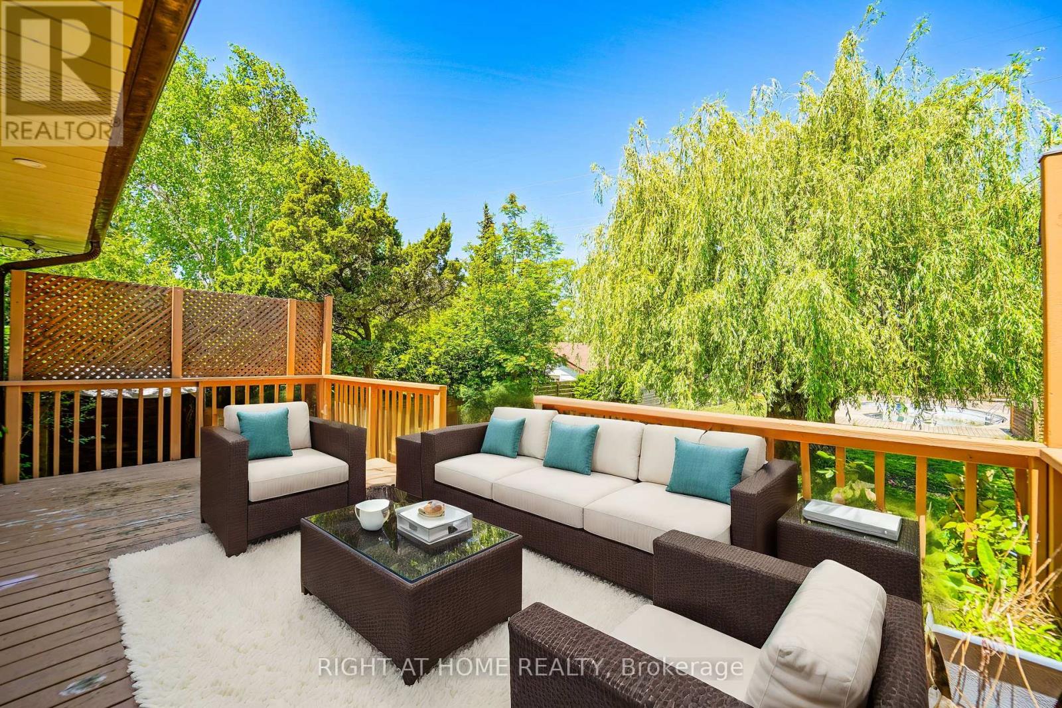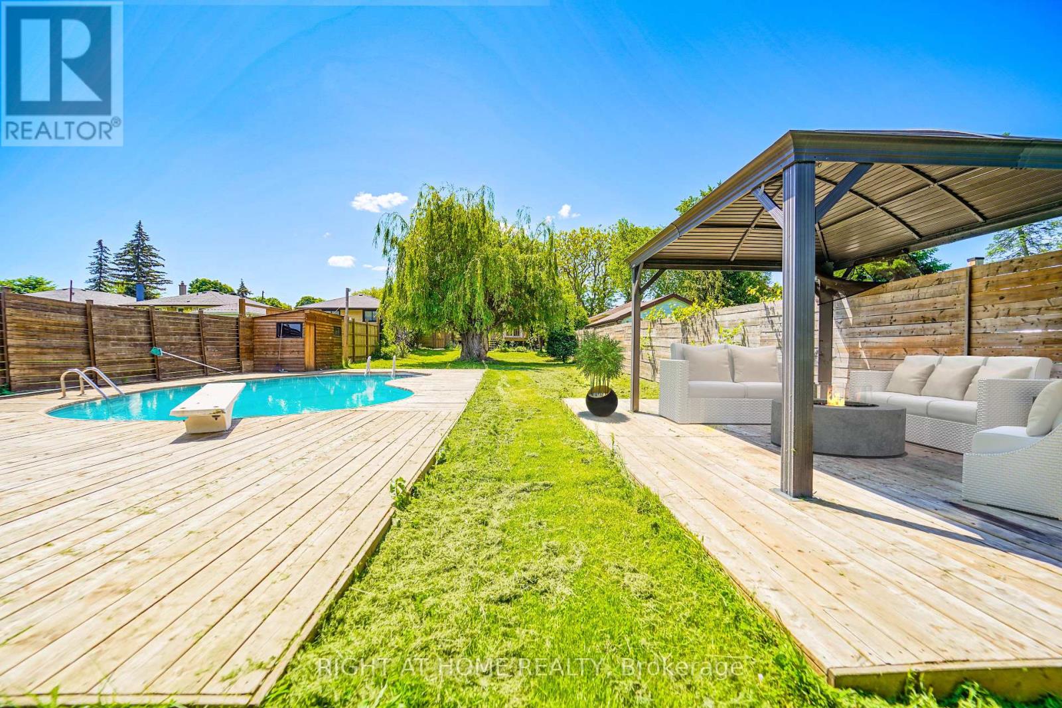6 Bedroom
4 Bathroom
Bungalow
Inground Pool
Central Air Conditioning
Forced Air
$1,159,000
B-R-E-A-T-H-T-A-K-I-N-G! Stunning And Bright, Nwly Renovated 3+3 Bedrooms, 4 Washrooms, And 2 Kitchens Detached Bungalow w/d A Huge Backyard In A Highly Desirable Quiet & Safe Neighbourhood. The Owner Spent Over $100K For Renovation. Separate Side Entrance To Basement. Bsmnt Alone Has More Than $3,000 Rental Income. Walk Out From Your Bedroom To Your Own Oasis. Huge Walkout Deck From The Bedroom Leading To The Backyard (249 Feet) With A Swimming Pool And Gazebo. Open Concept Kitchen. 2 Sets Of Washer & Dryer. Washer, Dryer, Stove Have Warranty From Best Buy Expires In 2027. New Roof Was Installed In November 2023. Access To The Biking Trail From Back. Steps To Kennedy TTC & Go Station, Scarborough RT, Upcoming Eglinton Crosstown, Close To Schools, Places Of Worship, Diverse Shopping Centre, The First Costco Business Centre In Toronto. *OPEN HOUSE* on 14-15 September, Sat-Sun, 2-4PM. **** EXTRAS **** Deck, Gazebo, and Pool as is condition. (id:27910)
Property Details
|
MLS® Number
|
E9301643 |
|
Property Type
|
Single Family |
|
Community Name
|
Ionview |
|
AmenitiesNearBy
|
Park, Place Of Worship, Public Transit, Schools |
|
ParkingSpaceTotal
|
4 |
|
PoolType
|
Inground Pool |
Building
|
BathroomTotal
|
4 |
|
BedroomsAboveGround
|
3 |
|
BedroomsBelowGround
|
3 |
|
BedroomsTotal
|
6 |
|
Appliances
|
Dishwasher, Dryer, Range, Refrigerator, Stove, Washer, Window Coverings |
|
ArchitecturalStyle
|
Bungalow |
|
BasementDevelopment
|
Finished |
|
BasementFeatures
|
Separate Entrance |
|
BasementType
|
N/a (finished) |
|
ConstructionStyleAttachment
|
Detached |
|
CoolingType
|
Central Air Conditioning |
|
ExteriorFinish
|
Brick |
|
FlooringType
|
Vinyl, Tile |
|
FoundationType
|
Concrete |
|
HalfBathTotal
|
1 |
|
HeatingFuel
|
Natural Gas |
|
HeatingType
|
Forced Air |
|
StoriesTotal
|
1 |
|
Type
|
House |
|
UtilityWater
|
Municipal Water |
Land
|
Acreage
|
No |
|
FenceType
|
Fenced Yard |
|
LandAmenities
|
Park, Place Of Worship, Public Transit, Schools |
|
Sewer
|
Sanitary Sewer |
|
SizeDepth
|
249 Ft |
|
SizeFrontage
|
44 Ft |
|
SizeIrregular
|
44 X 249 Ft |
|
SizeTotalText
|
44 X 249 Ft |
Rooms
| Level |
Type |
Length |
Width |
Dimensions |
|
Basement |
Kitchen |
3.35 m |
3.65 m |
3.35 m x 3.65 m |
|
Basement |
Living Room |
3.7 m |
3.35 m |
3.7 m x 3.35 m |
|
Basement |
Bedroom 4 |
4.4 m |
3.9 m |
4.4 m x 3.9 m |
|
Basement |
Bedroom 5 |
3.62 m |
3.1 m |
3.62 m x 3.1 m |
|
Basement |
Bedroom |
3.2 m |
1.8 m |
3.2 m x 1.8 m |
|
Main Level |
Living Room |
4.77 m |
4.81 m |
4.77 m x 4.81 m |
|
Main Level |
Dining Room |
4.77 m |
4.81 m |
4.77 m x 4.81 m |
|
Main Level |
Kitchen |
5.57 m |
4.27 m |
5.57 m x 4.27 m |
|
Main Level |
Primary Bedroom |
3.6 m |
3.35 m |
3.6 m x 3.35 m |
|
Main Level |
Bedroom 2 |
3.21 m |
3.31 m |
3.21 m x 3.31 m |
|
Main Level |
Bedroom 3 |
2.87 m |
2 m |
2.87 m x 2 m |











