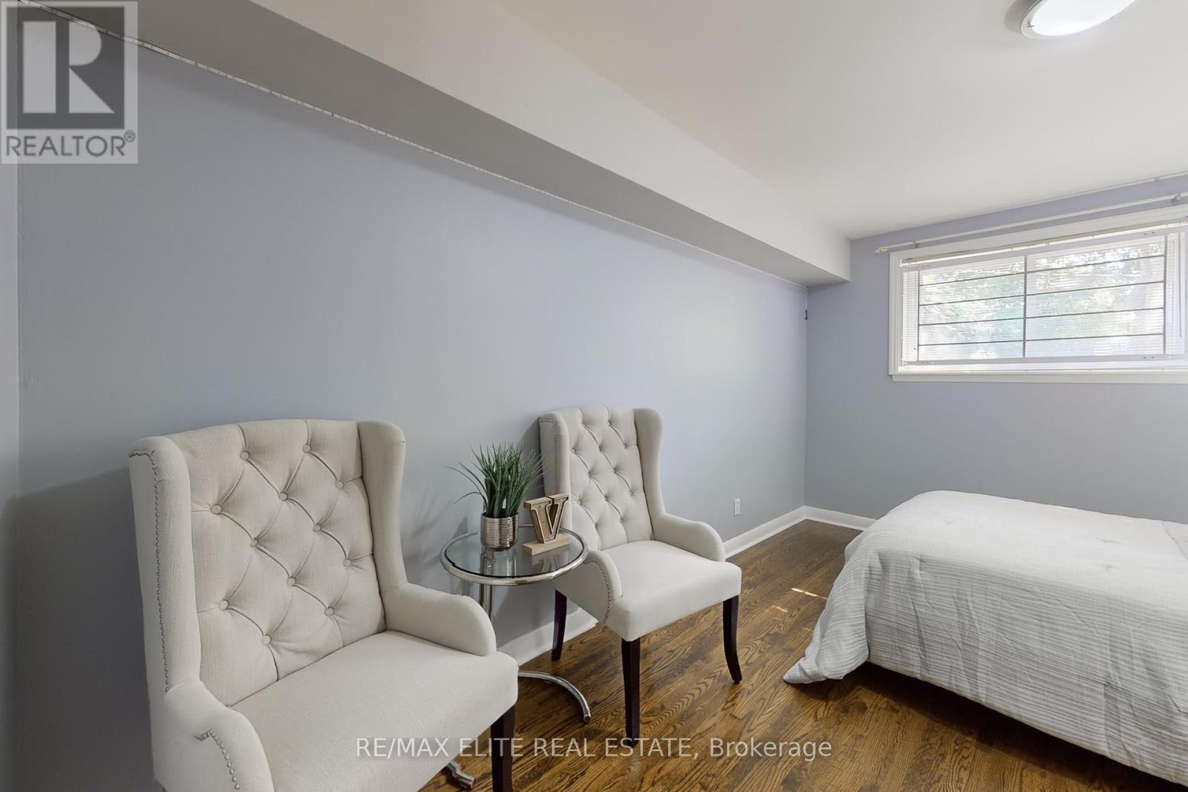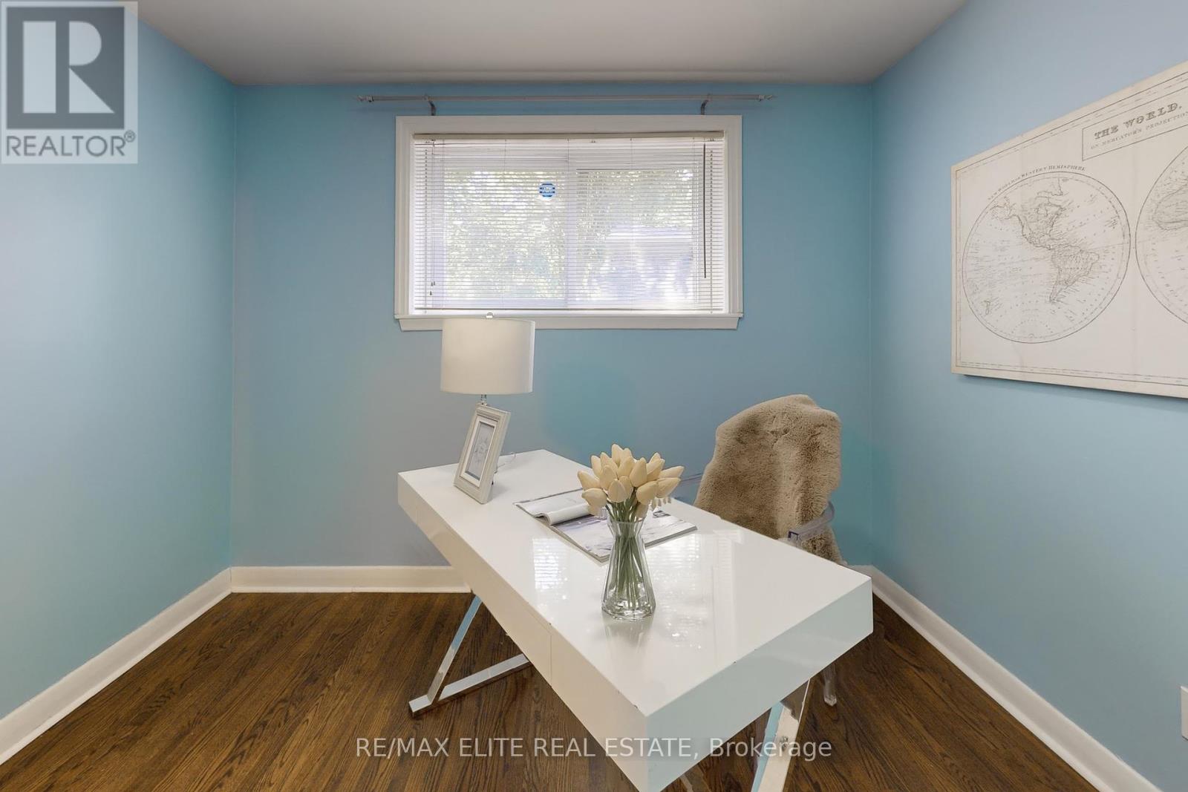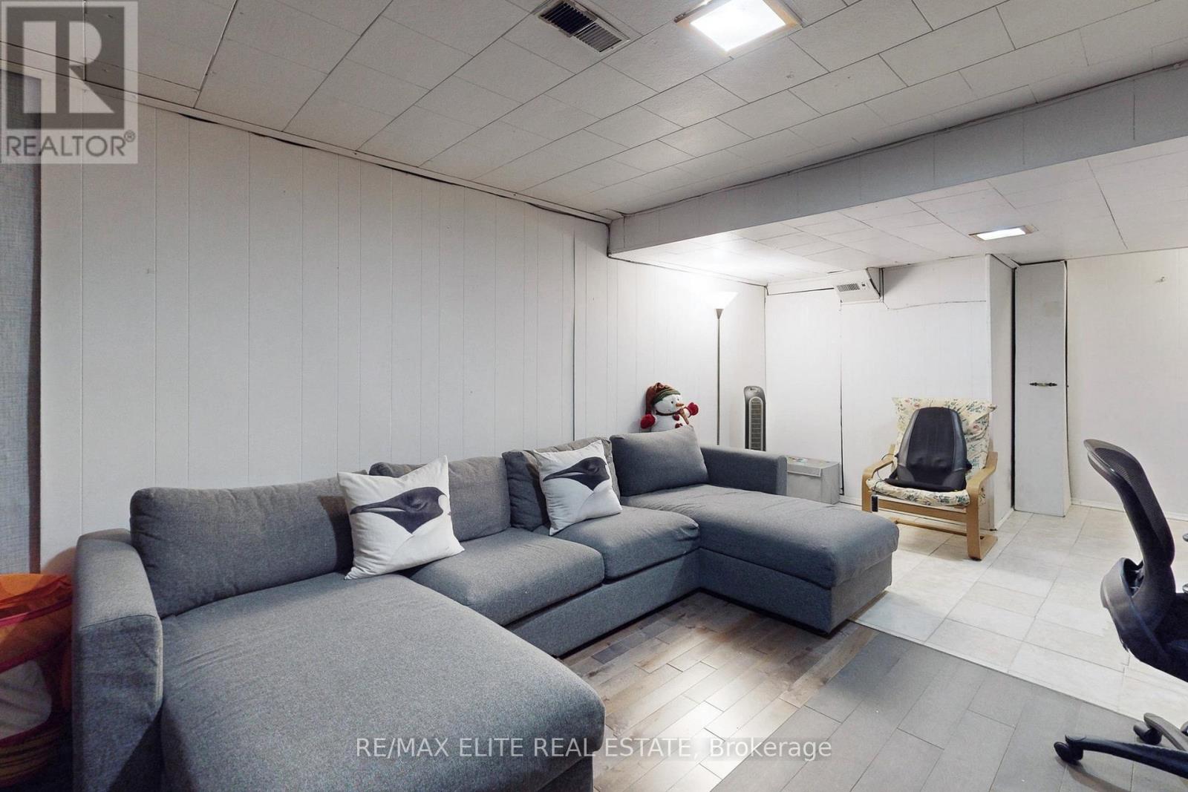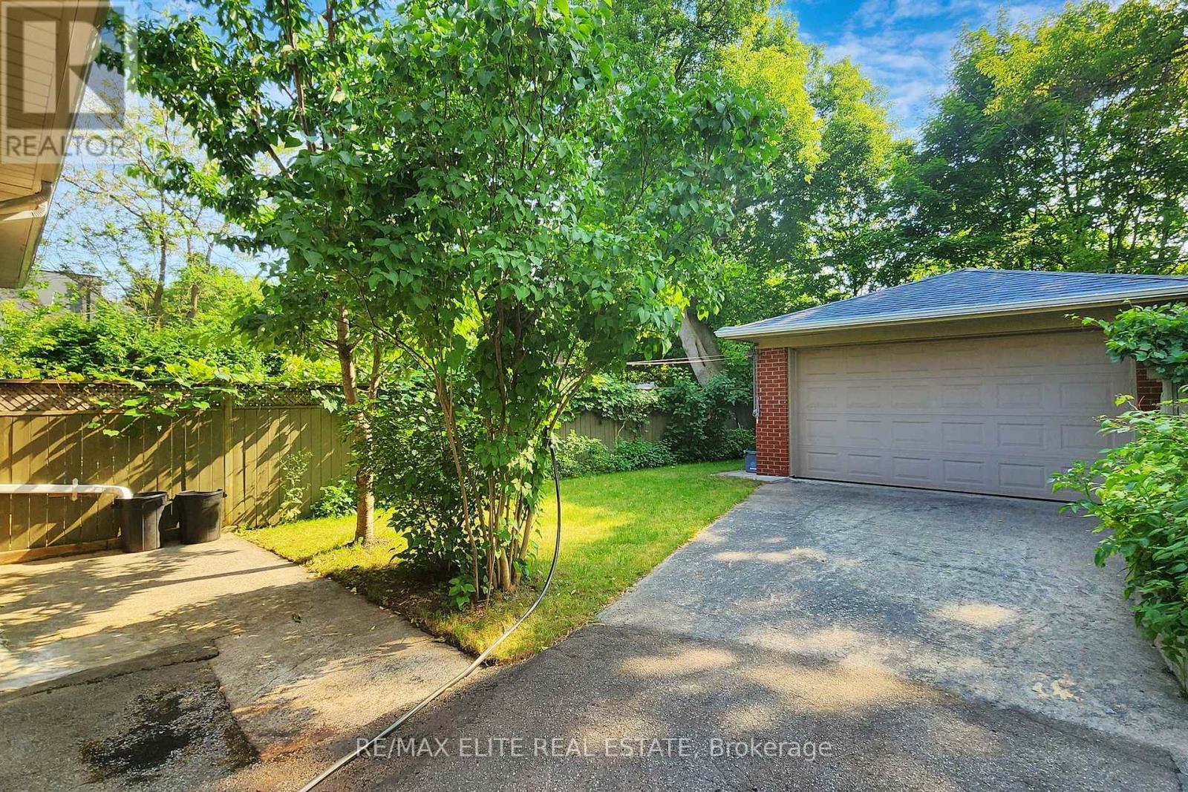29 Logandale Road Toronto (Willowdale East), Ontario M2N 4H3
$1,335,000
**Rarely Found In Famous Mckee Ps/Earl Haig Ss School Area**Amazing Opportunity To Own A Semi-Detached Back-Split 4. Sunny Bright & Spacious Open Concept Layout. Hardwood Floor. 4 Bedrooms & 2Bathrooms. Gourmet Kitchen Combines W/ Eat-In Breakfast Bar, Granite Countertop, Lots Of StorageSpace. Finished Basement Offers A Big Family Entertainment Place. Detached Double Garage, Can Park 6Cars In Total. Quiet And Peaceful Neighbourhood Of Willowdale East. Walking Distance To All AmenitiesNear Yonge/Finch, Ensuring A Lifestyle Of Unparalleled Convenience And Ease. Must See!!! **** EXTRAS **** S/S Fridge, S/S Dishwasher, Stove & Range Hood. Washer & Dryer. All Existed Lighting Fixtures. All ExistedWindow Coverings. Hot Water Tank Owned. (id:27910)
Open House
This property has open houses!
2:00 pm
Ends at:4:00 pm
2:00 pm
Ends at:4:00 pm
Property Details
| MLS® Number | C9300861 |
| Property Type | Single Family |
| Community Name | Willowdale East |
| Features | Carpet Free |
| ParkingSpaceTotal | 6 |
Building
| BathroomTotal | 2 |
| BedroomsAboveGround | 4 |
| BedroomsBelowGround | 1 |
| BedroomsTotal | 5 |
| BasementDevelopment | Finished |
| BasementType | N/a (finished) |
| ConstructionStyleAttachment | Semi-detached |
| ConstructionStyleSplitLevel | Backsplit |
| CoolingType | Central Air Conditioning |
| ExteriorFinish | Brick |
| FlooringType | Hardwood, Ceramic |
| HeatingFuel | Natural Gas |
| HeatingType | Forced Air |
| Type | House |
| UtilityWater | Municipal Water |
Parking
| Detached Garage |
Land
| Acreage | No |
| Sewer | Sanitary Sewer |
| SizeDepth | 124 Ft ,1 In |
| SizeFrontage | 30 Ft ,3 In |
| SizeIrregular | 30.25 X 124.09 Ft |
| SizeTotalText | 30.25 X 124.09 Ft |
Rooms
| Level | Type | Length | Width | Dimensions |
|---|---|---|---|---|
| Basement | Bedroom 5 | 2.9 m | 2.38 m | 2.9 m x 2.38 m |
| Basement | Great Room | 5.81 m | 3.41 m | 5.81 m x 3.41 m |
| Lower Level | Bedroom 3 | 3.4 m | 3 m | 3.4 m x 3 m |
| Lower Level | Bedroom 4 | 3.1 m | 2.4 m | 3.1 m x 2.4 m |
| Upper Level | Primary Bedroom | 4.2 m | 3 m | 4.2 m x 3 m |
| Upper Level | Bedroom 2 | 3.1 m | 2.54 m | 3.1 m x 2.54 m |
| Ground Level | Living Room | 7.1 m | 3.5 m | 7.1 m x 3.5 m |
| Ground Level | Dining Room | 7.1 m | 3.5 m | 7.1 m x 3.5 m |
| Ground Level | Kitchen | 3.6 m | 3 m | 3.6 m x 3 m |










































