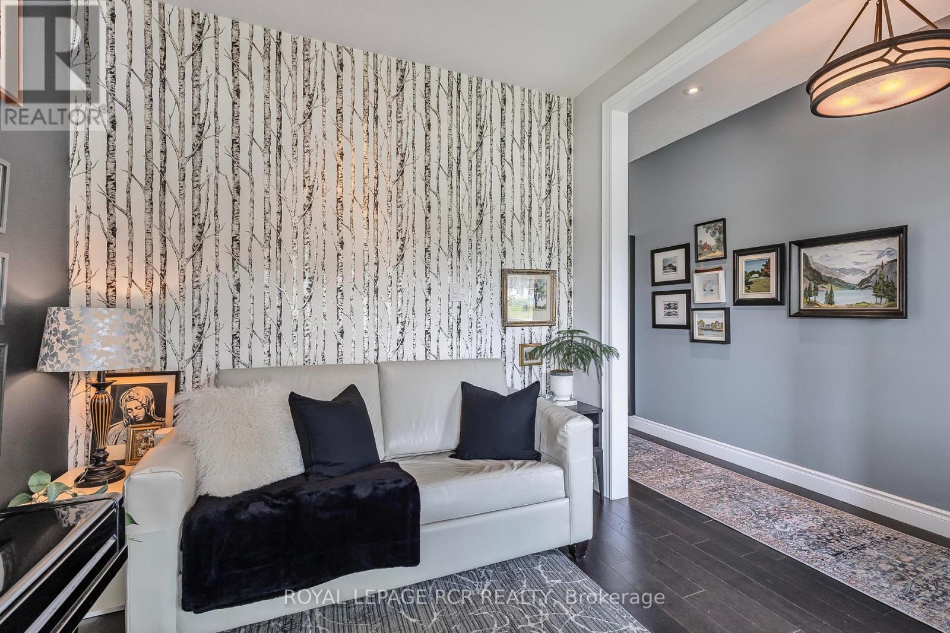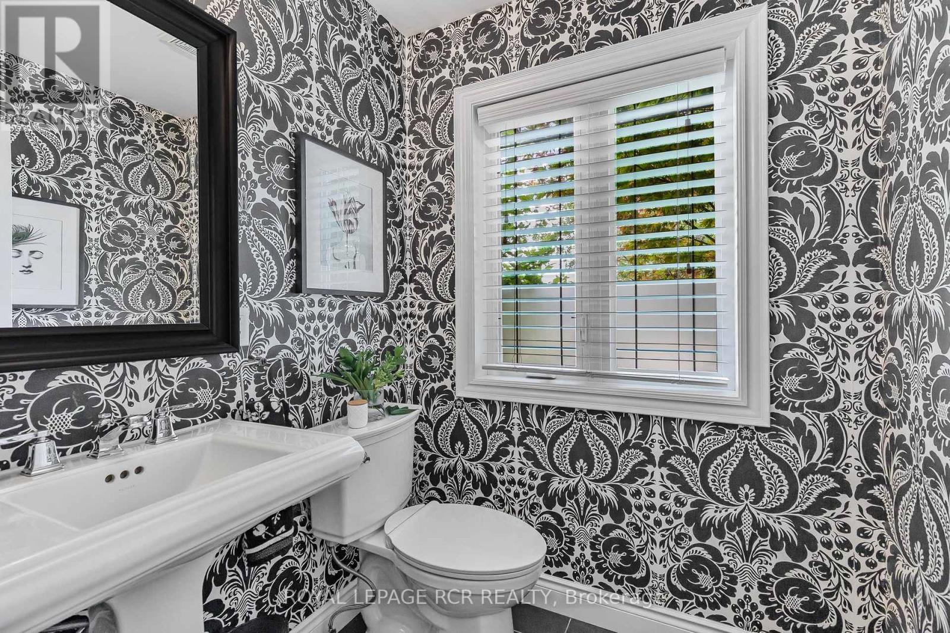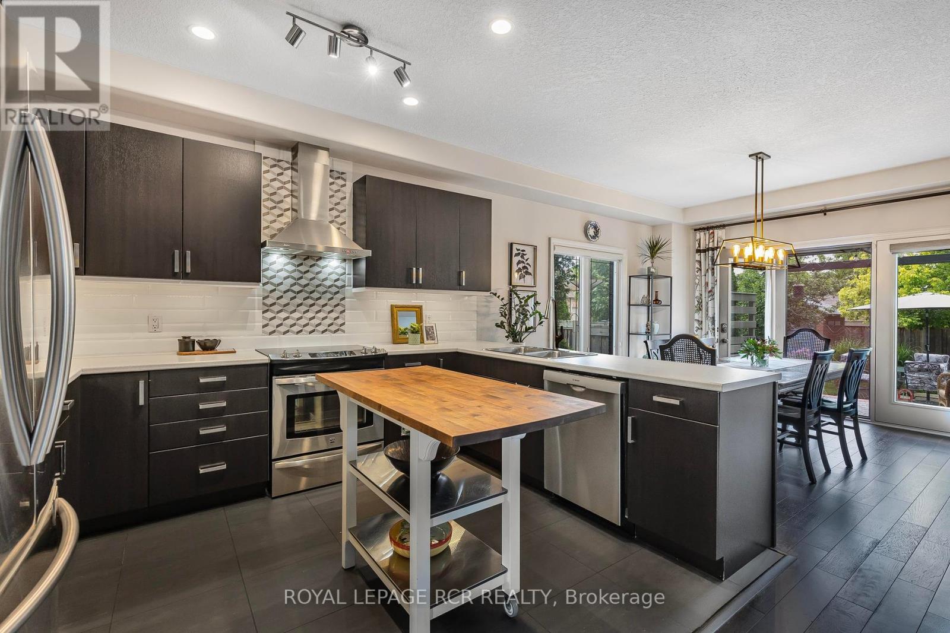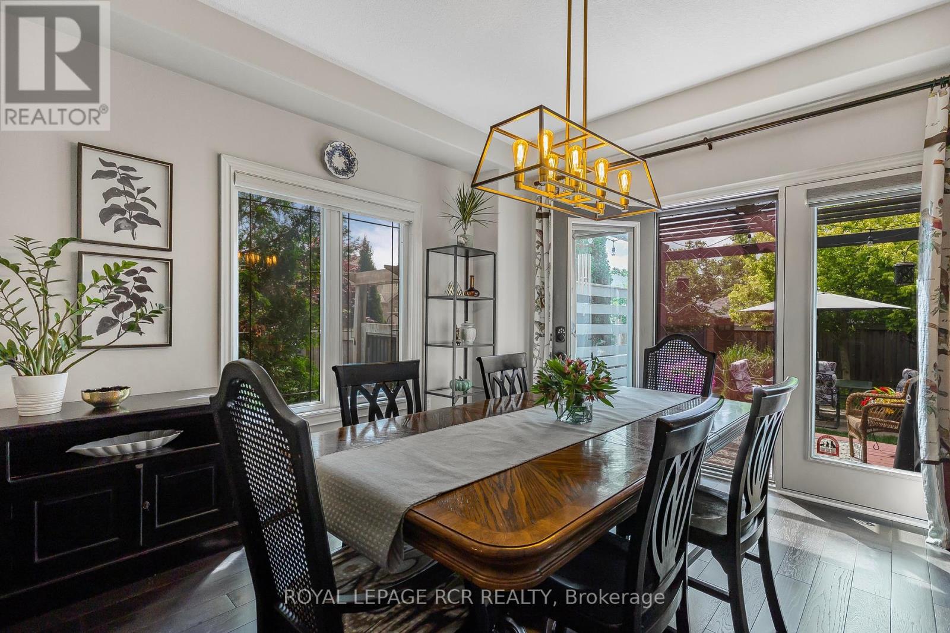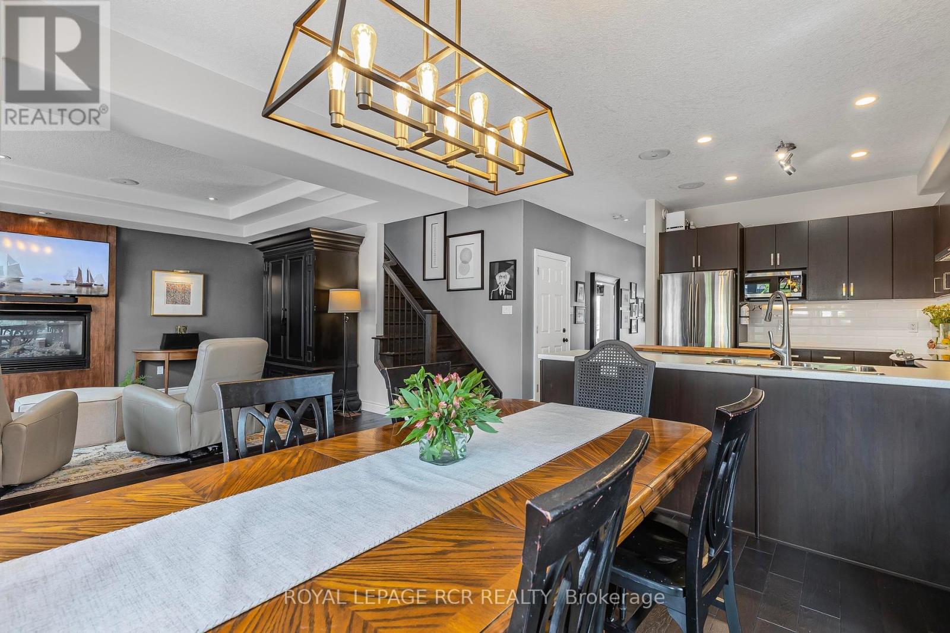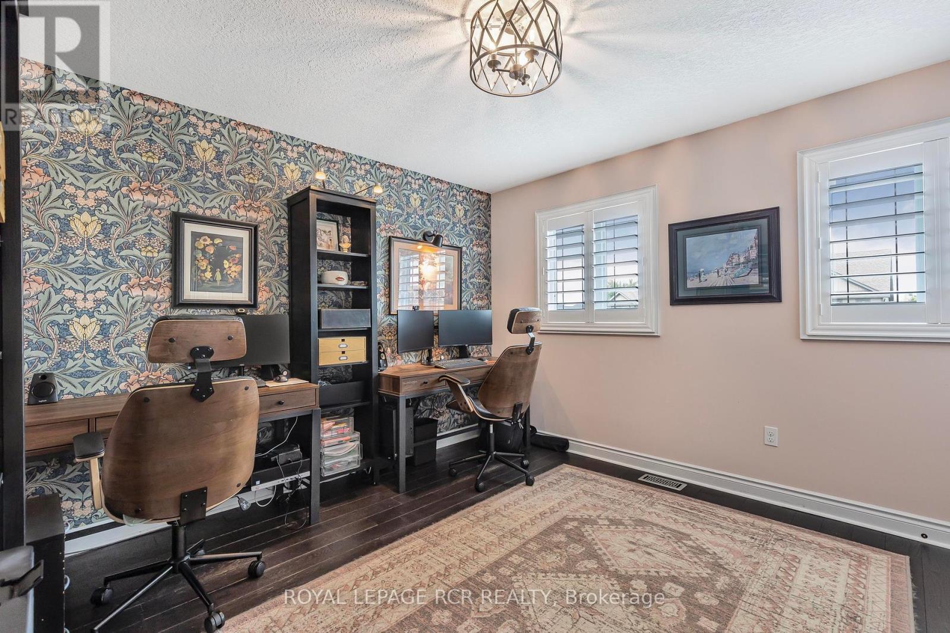1 Irwin Crescent New Tecumseth (Alliston), Ontario L9R 0G6
$998,999
Welcome to your dream home in one of Allistons most sought-after neighborhoods! This stunning 3-bedroom, 4-bathroom executive residence boasts extensive upgrades, including custom bump-outs that add valuable square footage and extra windows, flooding the home with natural light. The main floor features a versatile den/office, a stylish two-piece powder room, and a gourmet kitchen with a custom backsplash. The living room impresses with coffered ceilings and a cozy wood-paneled fireplace, while the spacious dinette opens to a beautifully landscaped backyard complete with a gazebo and pergola perfect for outdoor living.Gleaming hardwood floors flow throughout the home, with the exception of the luxurious primary suite, which offers a spa-like ensuite featuring a custom glass shower for ultimate relaxation. Upstairs, youll also find two large bedrooms, along with the convenience of an upper-level laundry room.The finished basement is an entertainer's dream, complete with a home theatre, a versatile play/exercise room, and an additional two-piece bath. Meticulously designed with attention to every detail, this home offers an unmatched level of comfort and sophistication.Don't miss this opportunity book your private showing today! (id:27910)
Open House
This property has open houses!
1:00 pm
Ends at:3:00 pm
1:00 pm
Ends at:3:00 pm
Property Details
| MLS® Number | N9300324 |
| Property Type | Single Family |
| Community Name | Alliston |
| AmenitiesNearBy | Park, Schools |
| ParkingSpaceTotal | 3 |
| Structure | Shed |
Building
| BathroomTotal | 4 |
| BedroomsAboveGround | 3 |
| BedroomsTotal | 3 |
| Appliances | Central Vacuum, Dishwasher, Refrigerator, Stove, Window Coverings |
| BasementDevelopment | Finished |
| BasementType | N/a (finished) |
| ConstructionStyleAttachment | Detached |
| CoolingType | Central Air Conditioning |
| ExteriorFinish | Brick, Vinyl Siding |
| FireplacePresent | Yes |
| FlooringType | Hardwood, Porcelain Tile, Carpeted |
| FoundationType | Poured Concrete |
| HalfBathTotal | 2 |
| HeatingFuel | Natural Gas |
| HeatingType | Forced Air |
| StoriesTotal | 2 |
| Type | House |
| UtilityWater | Municipal Water |
Parking
| Attached Garage |
Land
| Acreage | No |
| FenceType | Fenced Yard |
| LandAmenities | Park, Schools |
| Sewer | Sanitary Sewer |
| SizeDepth | 105 Ft |
| SizeFrontage | 46 Ft ,10 In |
| SizeIrregular | 46.85 X 105.02 Ft |
| SizeTotalText | 46.85 X 105.02 Ft |
Rooms
| Level | Type | Length | Width | Dimensions |
|---|---|---|---|---|
| Second Level | Primary Bedroom | 5.49 m | 4.72 m | 5.49 m x 4.72 m |
| Second Level | Bedroom 2 | 3.63 m | 3.55 m | 3.63 m x 3.55 m |
| Second Level | Bedroom 3 | 4.19 m | 3.47 m | 4.19 m x 3.47 m |
| Basement | Family Room | 4.19 m | 5.25 m | 4.19 m x 5.25 m |
| Basement | Exercise Room | 8.46 m | 6.09 m | 8.46 m x 6.09 m |
| Ground Level | Den | 2.83 m | 3.04 m | 2.83 m x 3.04 m |
| Ground Level | Kitchen | 4.19 m | 4.12 m | 4.19 m x 4.12 m |
| Ground Level | Living Room | 4.51 m | 6.64 m | 4.51 m x 6.64 m |
| Ground Level | Dining Room | 3.99 m | 3.5 m | 3.99 m x 3.5 m |






