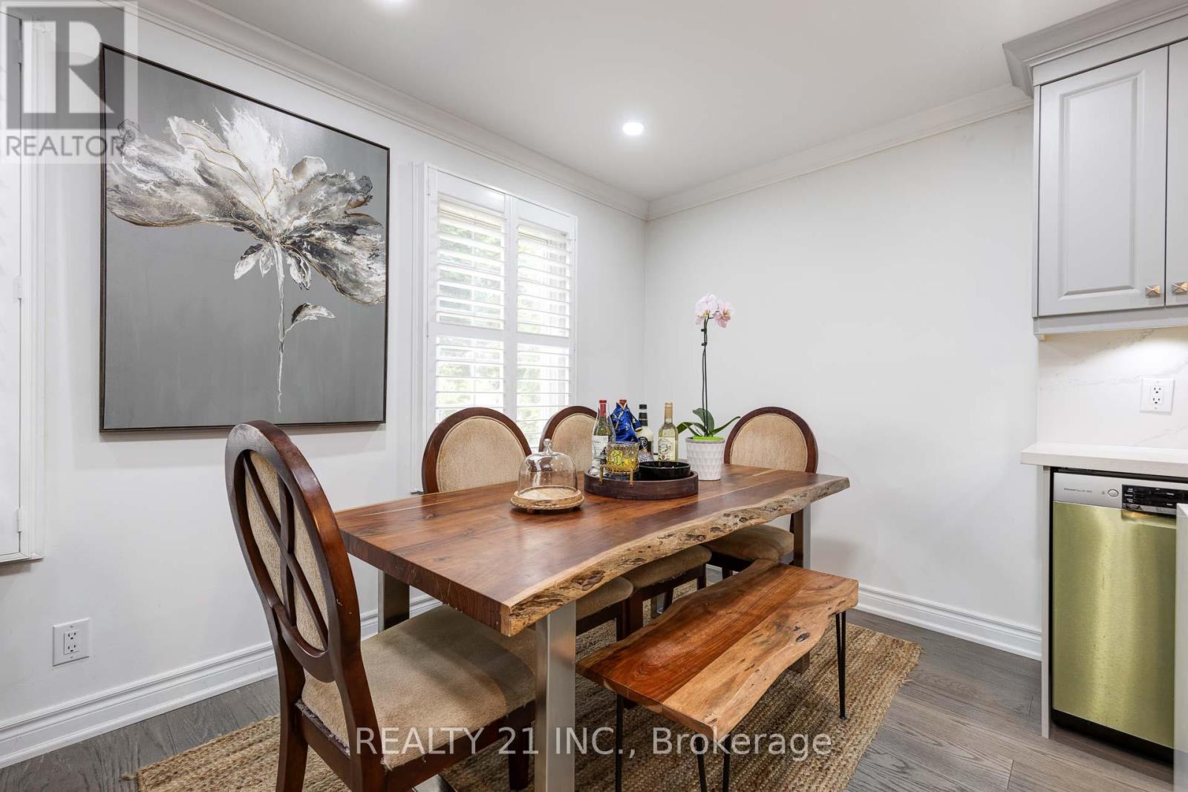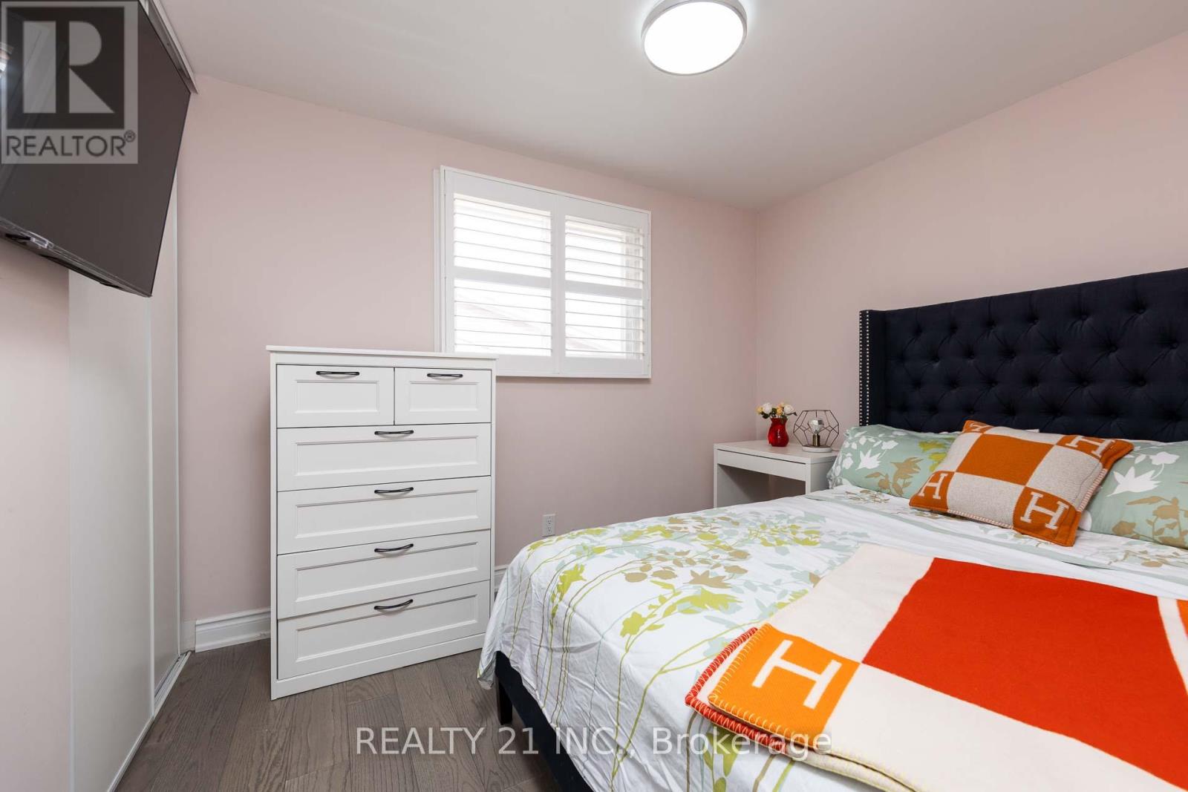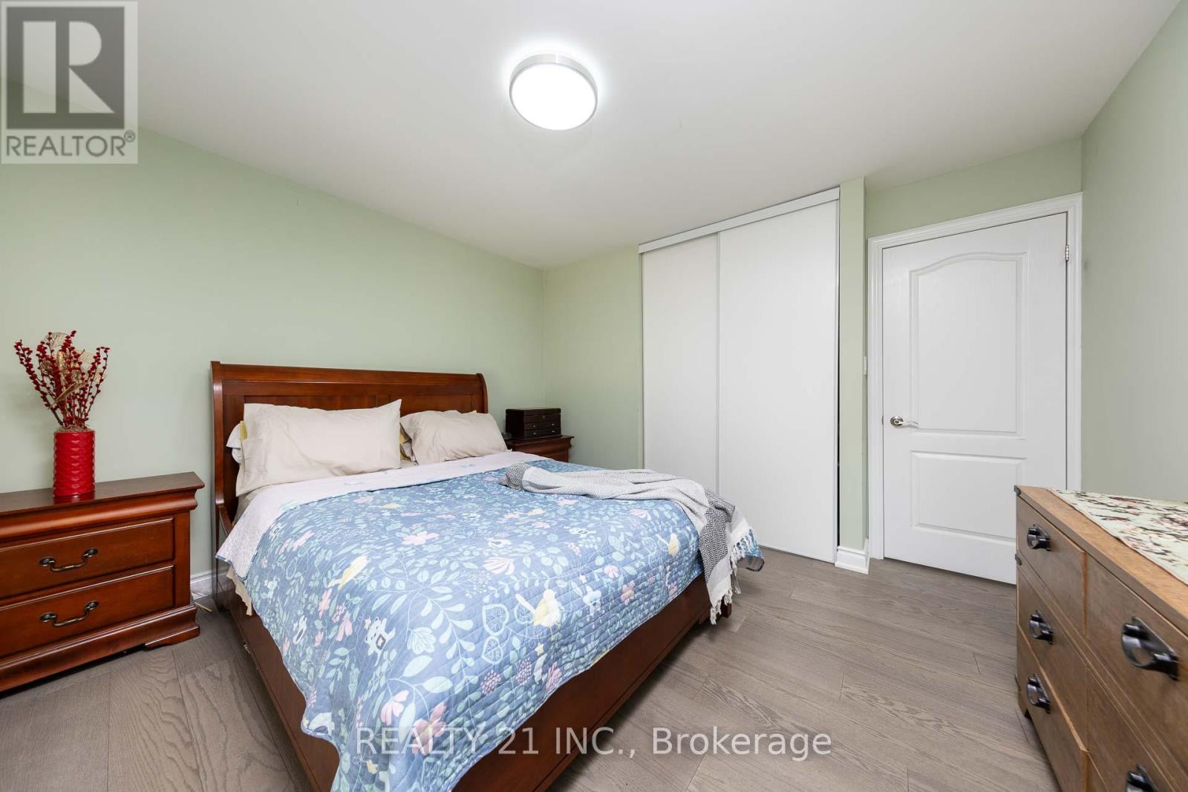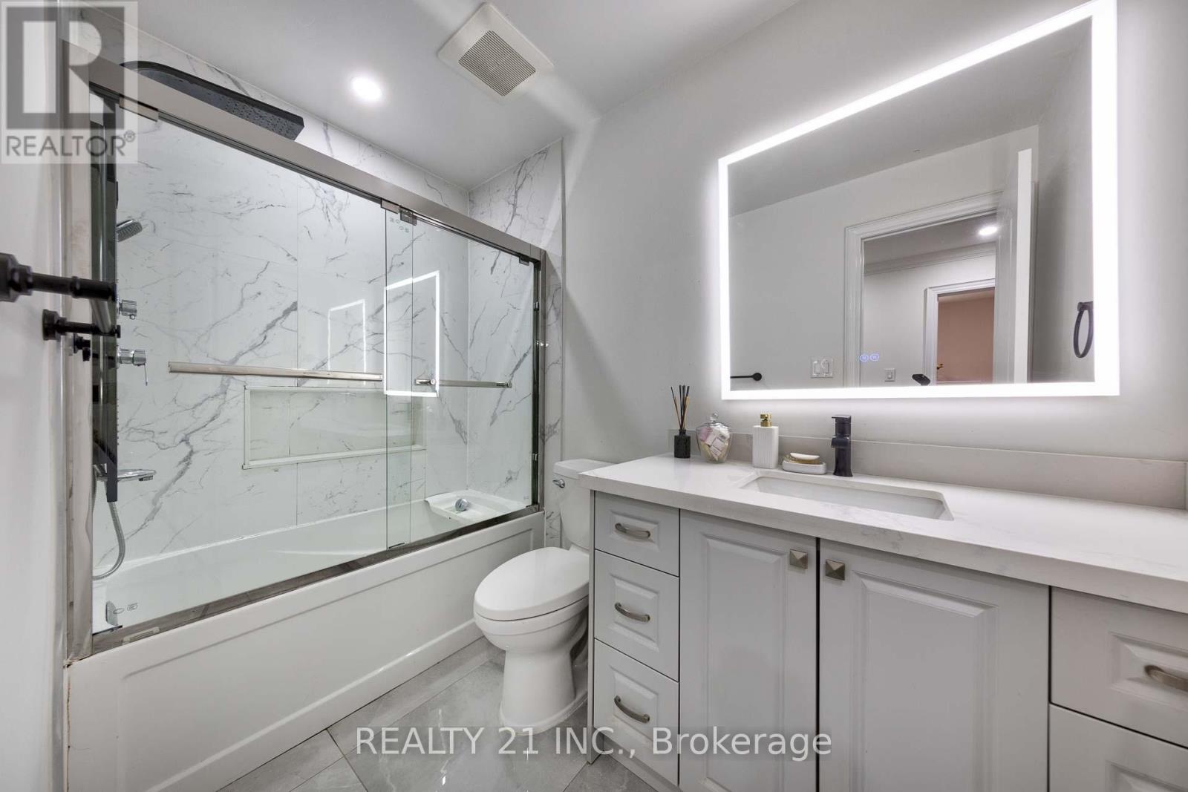24 Stanbridge Ct Court W Toronto (Malvern), Ontario M1B 2S5
$799,900
Fully Renovated free hold semi-detached home with engineered hardwood floors. Finished basement and laundry room. Open concept kitchen with built-in oven and microwave, Stainless appliances, built-in Counter top range. Newly installed doors and windows with shutters. New Furnace and tankless Water and heater. New A/C with digital thermostat.Attention First-time Buyers! A perfect starter Home situated on a 30/100 feet lot. Dont Miss this opportunity to own a well-maintained semi-Detached Home! The upper loor Features 3-bedrooms, 1 Full washroom and 1 living room and The Basement includes one room and 1 living room perfect for a Growing Family or Guests. Located in a Family-friendly Neighborhood, Youll Be Close to Highway 401, Schools, Parks and Public Transit, including TTC and Go trains. Plus, Enjoy the Vibrant Morningside and shepherd Area with its shopping, Cafes and Restaurant. Act fast this opportunity Wont last long. The offer will be presented on September 29, 2024 at 7 PM. The sellers have their descretion to accept any offer any time. (id:27910)
Open House
This property has open houses!
2:00 pm
Ends at:4:00 pm
2:00 pm
Ends at:4:00 pm
Property Details
| MLS® Number | E9299907 |
| Property Type | Single Family |
| Community Name | Malvern |
| ParkingSpaceTotal | 3 |
Building
| BathroomTotal | 2 |
| BedroomsAboveGround | 3 |
| BedroomsBelowGround | 1 |
| BedroomsTotal | 4 |
| BasementDevelopment | Finished |
| BasementType | N/a (finished) |
| ConstructionStyleAttachment | Semi-detached |
| ConstructionStyleSplitLevel | Backsplit |
| CoolingType | Central Air Conditioning, Ventilation System |
| ExteriorFinish | Aluminum Siding |
| FlooringType | Hardwood, Parquet, Cushion/lino/vinyl |
| FoundationType | Brick |
| HeatingFuel | Natural Gas |
| HeatingType | Forced Air |
| Type | House |
| UtilityWater | Municipal Water |
Land
| Acreage | No |
| Sewer | Sanitary Sewer |
| SizeDepth | 100 Ft |
| SizeFrontage | 30 Ft |
| SizeIrregular | 30 X 100 Ft |
| SizeTotalText | 30 X 100 Ft |
Rooms
| Level | Type | Length | Width | Dimensions |
|---|---|---|---|---|
| Lower Level | Bedroom | 3.48 m | 3 m | 3.48 m x 3 m |
| Lower Level | Recreational, Games Room | 4.57 m | 4.37 m | 4.57 m x 4.37 m |
| Upper Level | Primary Bedroom | 3.74 m | 3.36 m | 3.74 m x 3.36 m |
| Upper Level | Bedroom | 3.64 m | 3.04 m | 3.64 m x 3.04 m |
| Upper Level | Bedroom | 3.32 m | 3 m | 3.32 m x 3 m |
| Ground Level | Living Room | 5.46 m | 3.32 m | 5.46 m x 3.32 m |
| Ground Level | Dining Room | 3.53 m | 2.5 m | 3.53 m x 2.5 m |
| Ground Level | Kitchen | 3.87 m | 2.45 m | 3.87 m x 2.45 m |










































